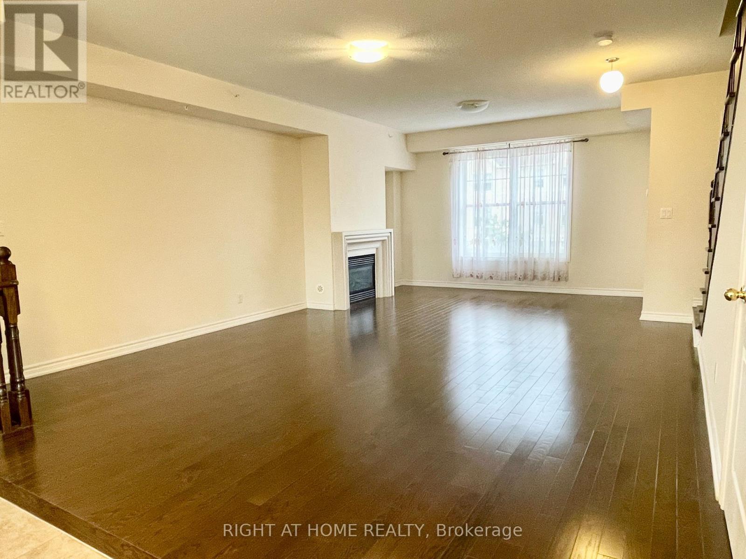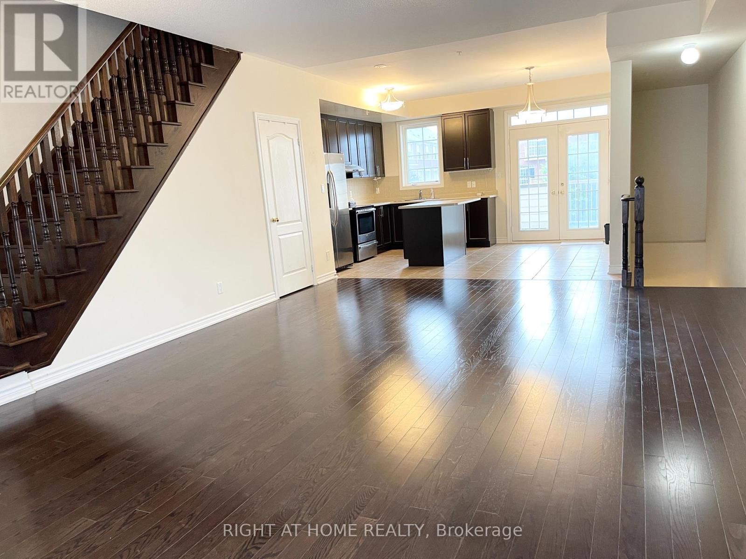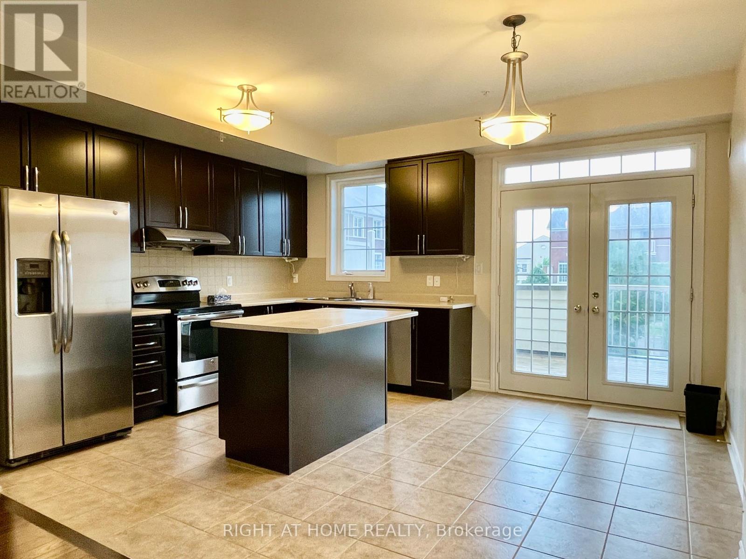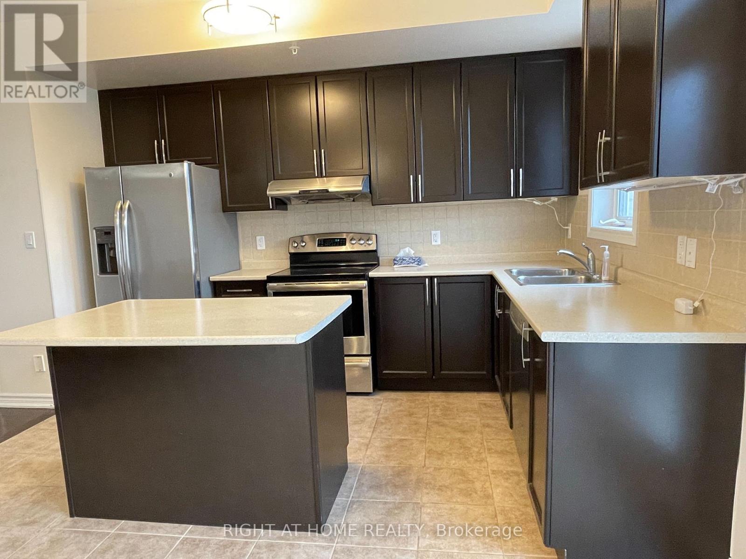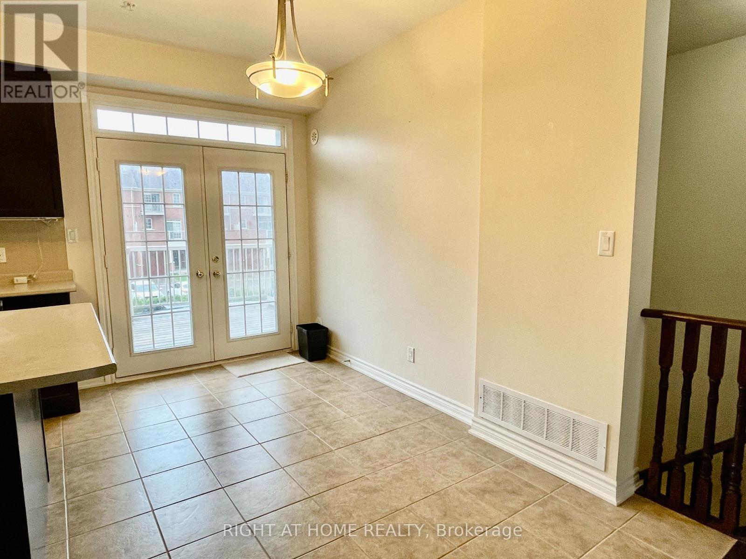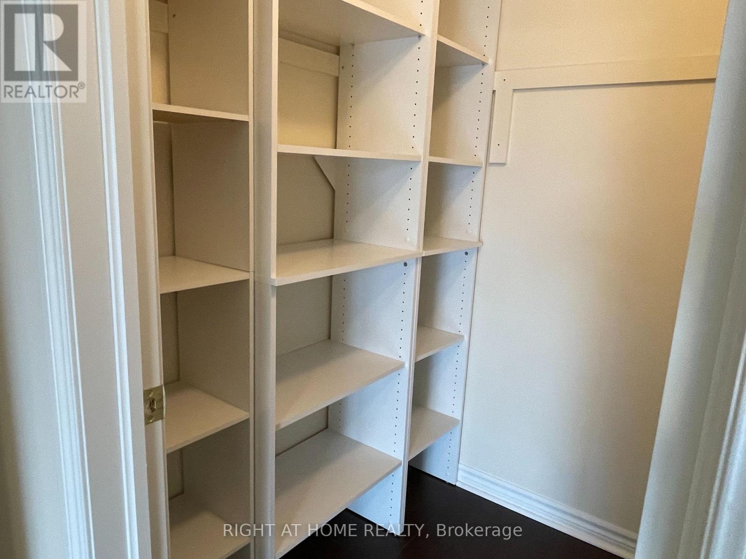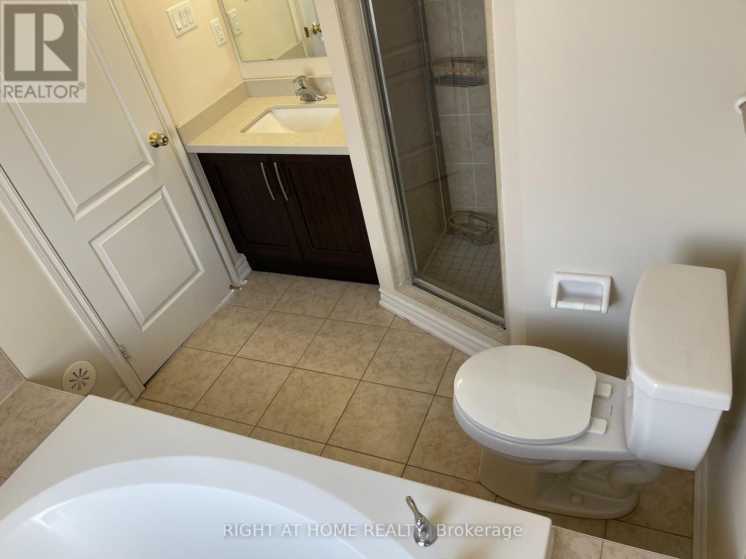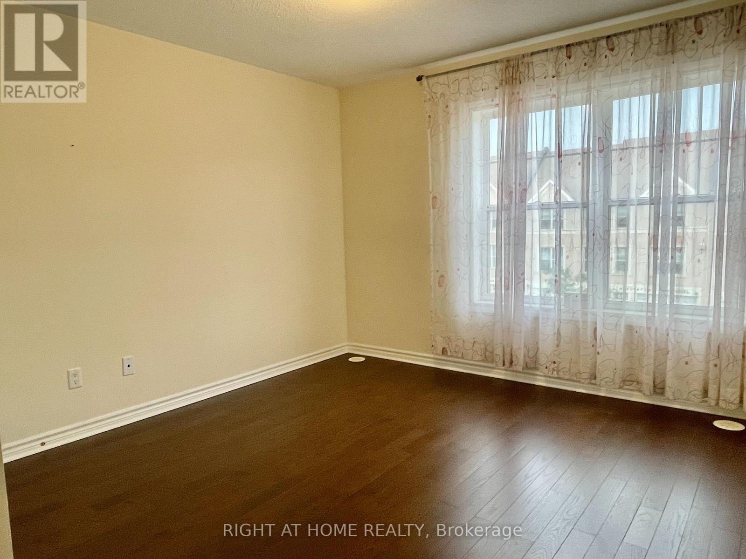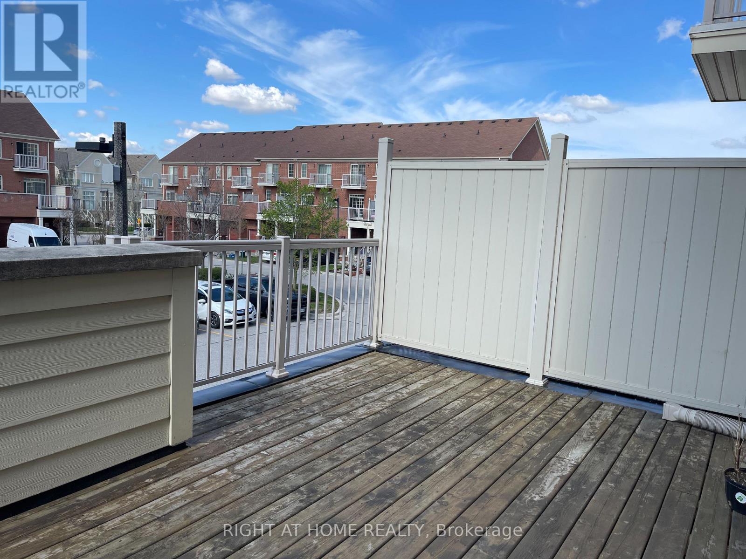3 Bedroom
3 Bathroom
1500 - 2000 sqft
Fireplace
Central Air Conditioning
Forced Air
$3,200 Monthly
Luxury 3 Bedrooms & 3 Washroom Townhouse In The Heart Of Cathedraltown, 9 Ft Ceiling,Hard Wood Floor ,Modern Kitchen With Island,Open Concept Kitchen & W/O To Large Terrace,Breakfast Area Opens To Spacious Great Room With Gas Fireplace. Close To High Ranking Schools & Park, Costco, Home Depot, T&T Supermarket, , 2 Mitnues To Hwy 404. (id:34426)
Property Details
|
MLS® Number
|
N12131106 |
|
Property Type
|
Single Family |
|
Community Name
|
Cathedraltown |
|
ParkingSpaceTotal
|
2 |
Building
|
BathroomTotal
|
3 |
|
BedroomsAboveGround
|
3 |
|
BedroomsTotal
|
3 |
|
Age
|
New Building |
|
Appliances
|
Water Heater, Blinds, Dishwasher, Dryer, Stove, Washer, Refrigerator |
|
ConstructionStyleAttachment
|
Attached |
|
CoolingType
|
Central Air Conditioning |
|
ExteriorFinish
|
Brick |
|
FireplacePresent
|
Yes |
|
FlooringType
|
Hardwood, Ceramic |
|
FoundationType
|
Concrete |
|
HalfBathTotal
|
1 |
|
HeatingFuel
|
Natural Gas |
|
HeatingType
|
Forced Air |
|
StoriesTotal
|
3 |
|
SizeInterior
|
1500 - 2000 Sqft |
|
Type
|
Row / Townhouse |
|
UtilityWater
|
Municipal Water |
Parking
Land
|
Acreage
|
No |
|
Sewer
|
Sanitary Sewer |
Rooms
| Level |
Type |
Length |
Width |
Dimensions |
|
Second Level |
Living Room |
51.84 m |
78.41 m |
51.84 m x 78.41 m |
|
Second Level |
Dining Room |
51.84 m |
78.41 m |
51.84 m x 78.41 m |
|
Second Level |
Kitchen |
50.85 m |
42.93 m |
50.85 m x 42.93 m |
|
Third Level |
Primary Bedroom |
38.06 m |
45.93 m |
38.06 m x 45.93 m |
|
Third Level |
Bedroom 2 |
35.43 m |
36.75 m |
35.43 m x 36.75 m |
|
Third Level |
Bedroom 3 |
26.57 m |
32.48 m |
26.57 m x 32.48 m |
|
Third Level |
Laundry Room |
|
|
Measurements not available |
https://www.realtor.ca/real-estate/28275100/64-cathedral-high-street-markham-cathedraltown-cathedraltown


