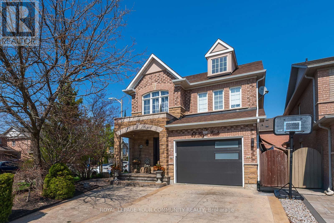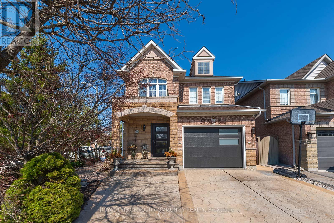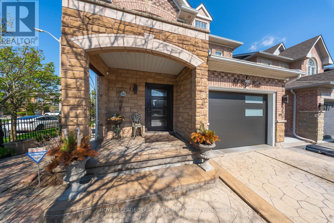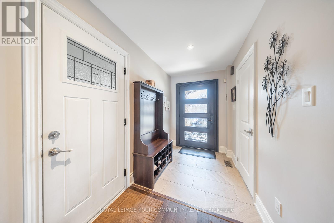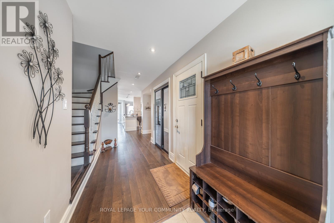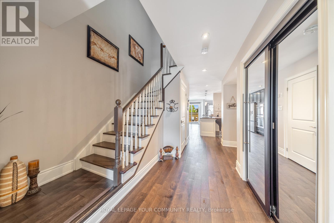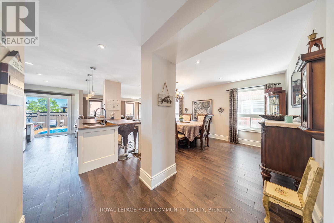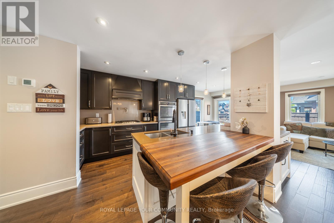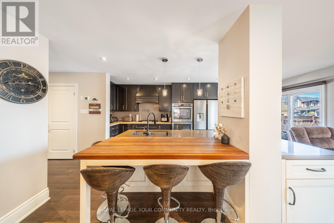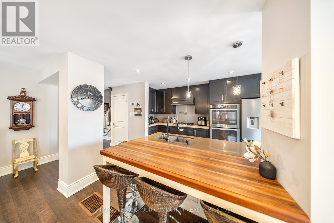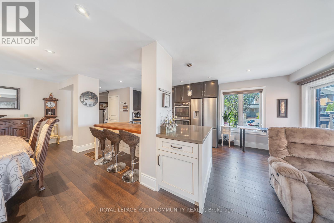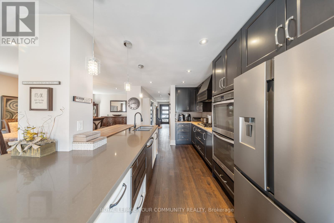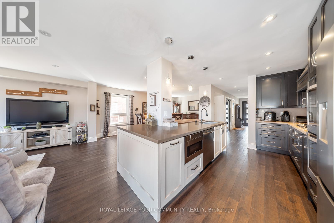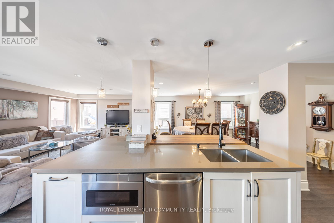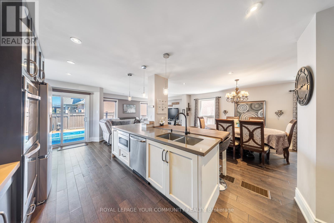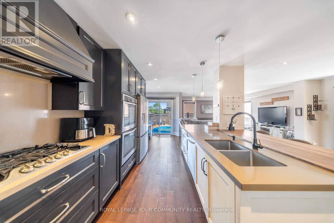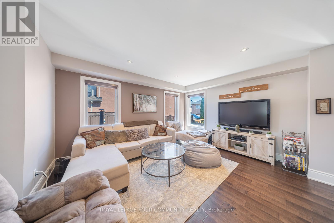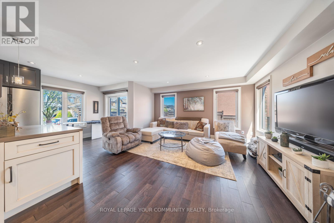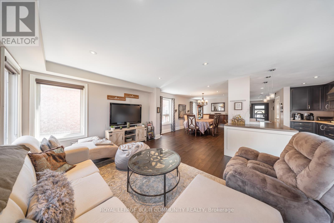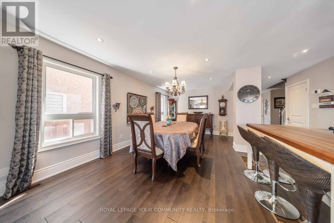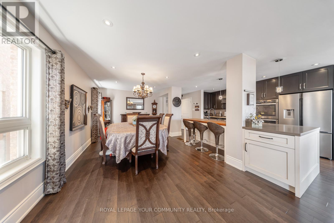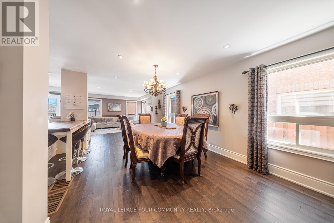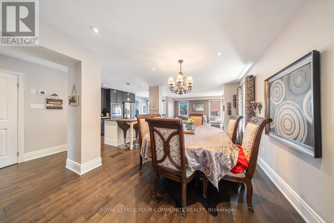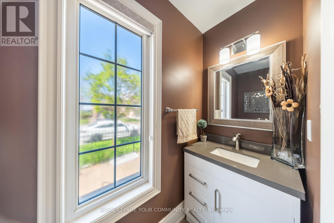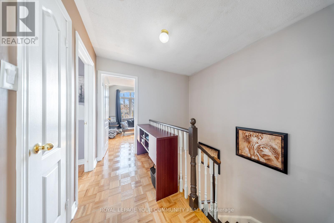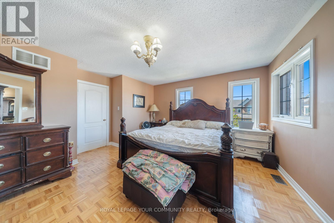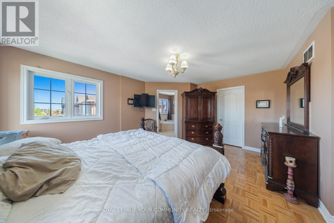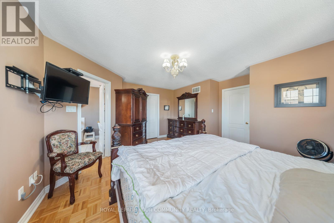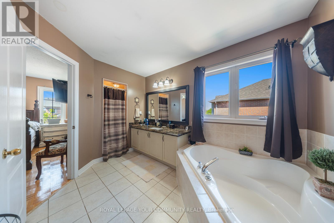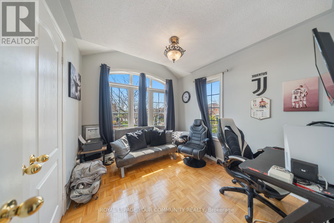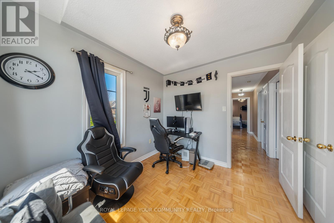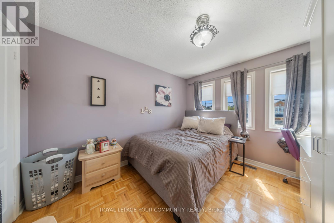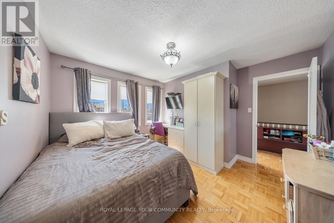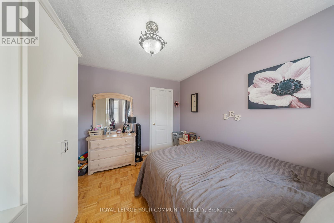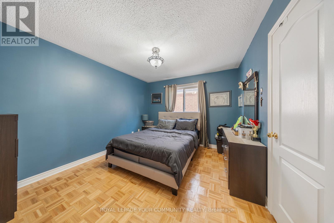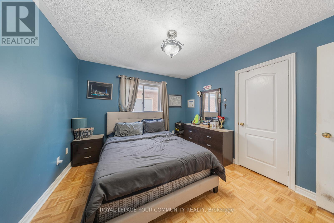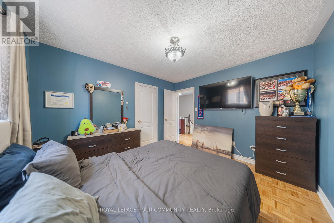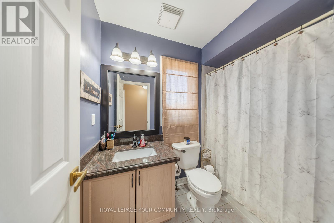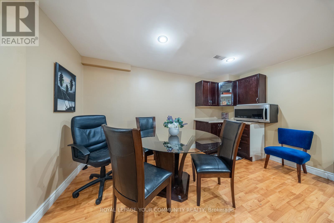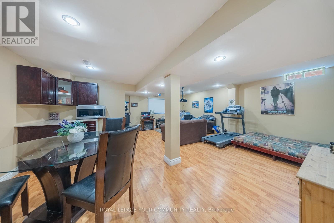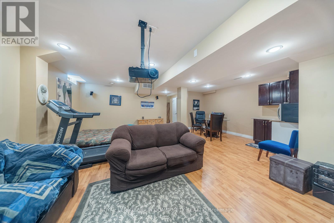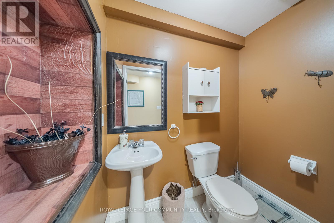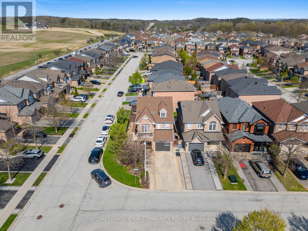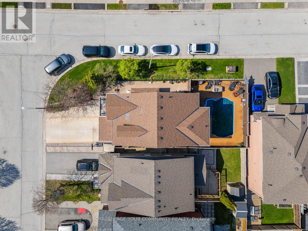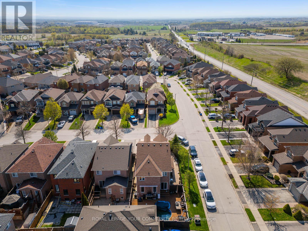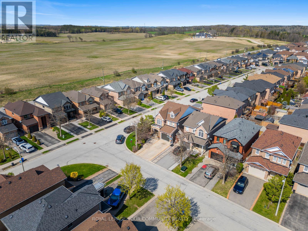4 Bedroom
4 Bathroom
1500 - 2000 sqft
Inground Pool
Central Air Conditioning
Forced Air
$1,099,900
This updated home offers 4 bedrooms and a functional layout in a highly desirable area close to top schools, parks, trails, and shopping. Curb appeal includes a stone front, oversized front door, patterned concrete driveway and porch, LED pot lights, and a new garage door. Inside you'll find hardwood floors throughout, new blinds, upgraded LED lighting, and a renovated powder room. The kitchen features custom cabinetry, granite counters and backsplash, double wall oven, pot filler, drawer microwave, undercabinet lighting, and a large island with a hard block countertop. Upstairs bathrooms are upgraded with granite finishes. Major mechanicals A/C, furnace, humidifier, and roof were all replaced in 2022. The backyard includes a saltwater pool with rubber surfacing, stucco cabana, interlock pathways, and underground sprinklers. A well-maintained, fully upgraded home that's ready to go. (id:34426)
Property Details
|
MLS® Number
|
N12140968 |
|
Property Type
|
Single Family |
|
Community Name
|
Rural Vaughan |
|
ParkingSpaceTotal
|
4 |
|
PoolType
|
Inground Pool |
Building
|
BathroomTotal
|
4 |
|
BedroomsAboveGround
|
4 |
|
BedroomsTotal
|
4 |
|
Appliances
|
Dishwasher, Dryer, Hood Fan, Stove, Washer, Window Coverings, Refrigerator |
|
BasementDevelopment
|
Finished |
|
BasementType
|
N/a (finished) |
|
ConstructionStyleAttachment
|
Detached |
|
CoolingType
|
Central Air Conditioning |
|
ExteriorFinish
|
Brick |
|
FoundationType
|
Brick |
|
HalfBathTotal
|
1 |
|
HeatingFuel
|
Natural Gas |
|
HeatingType
|
Forced Air |
|
StoriesTotal
|
2 |
|
SizeInterior
|
1500 - 2000 Sqft |
|
Type
|
House |
|
UtilityWater
|
Municipal Water |
Parking
Land
|
Acreage
|
No |
|
Sewer
|
Sanitary Sewer |
|
SizeDepth
|
98 Ft ,4 In |
|
SizeFrontage
|
43 Ft ,1 In |
|
SizeIrregular
|
43.1 X 98.4 Ft |
|
SizeTotalText
|
43.1 X 98.4 Ft |
Rooms
| Level |
Type |
Length |
Width |
Dimensions |
|
Second Level |
Primary Bedroom |
4.86 m |
3.95 m |
4.86 m x 3.95 m |
|
Second Level |
Bedroom 2 |
3.64 m |
3.03 m |
3.64 m x 3.03 m |
|
Second Level |
Bedroom 3 |
3.53 m |
2.97 m |
3.53 m x 2.97 m |
|
Second Level |
Bedroom 4 |
3.03 m |
2.73 m |
3.03 m x 2.73 m |
|
Basement |
Recreational, Games Room |
6.45 m |
6.26 m |
6.45 m x 6.26 m |
|
Lower Level |
Kitchen |
3.03 m |
6.57 m |
3.03 m x 6.57 m |
|
Main Level |
Living Room |
3.34 m |
5.7 m |
3.34 m x 5.7 m |
|
Main Level |
Dining Room |
3.34 m |
5.7 m |
3.34 m x 5.7 m |
|
Main Level |
Family Room |
4.3 m |
3.34 m |
4.3 m x 3.34 m |
https://www.realtor.ca/real-estate/28296263/68-goyo-gate-vaughan-rural-vaughan

