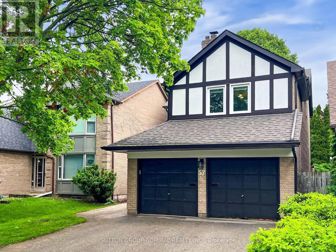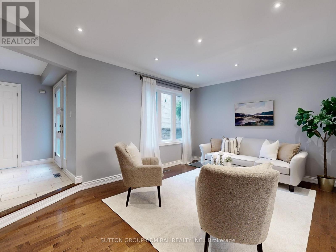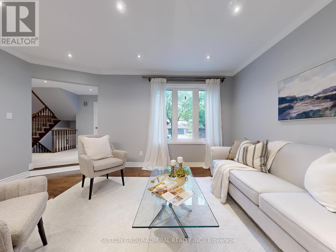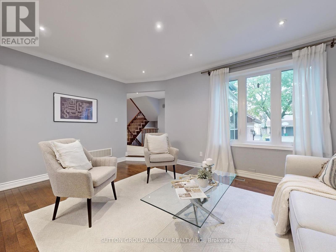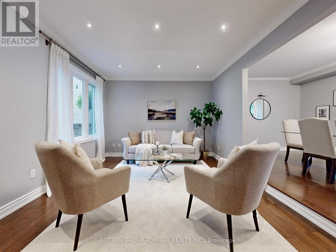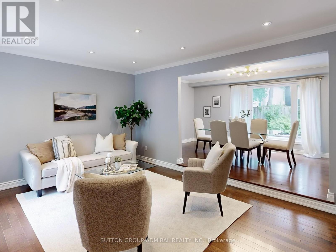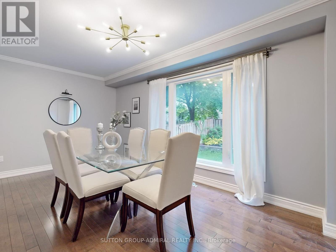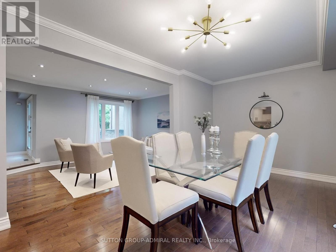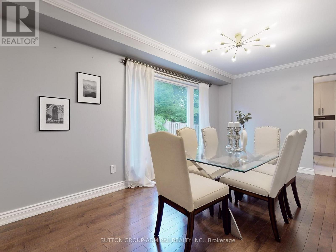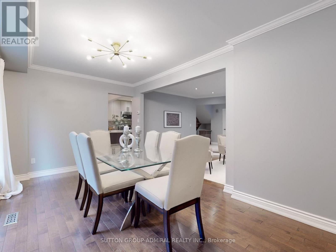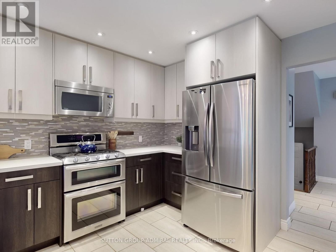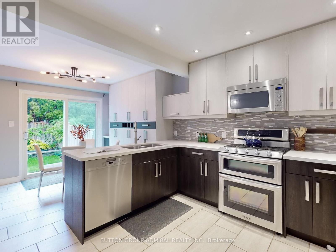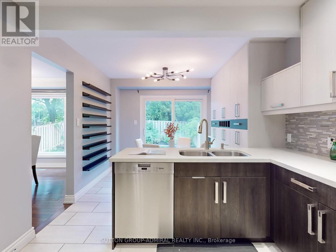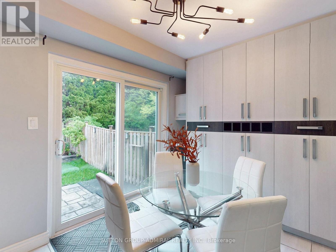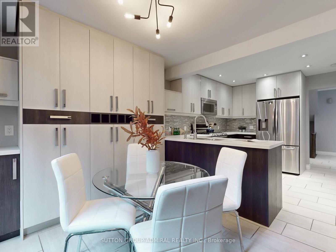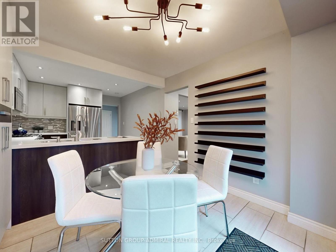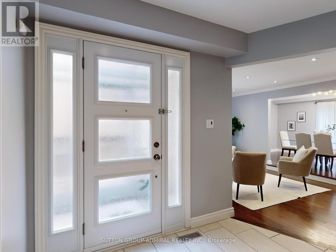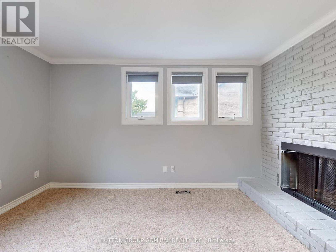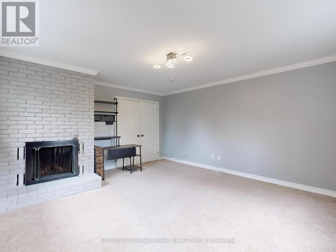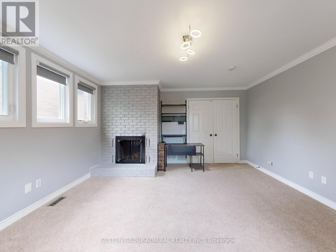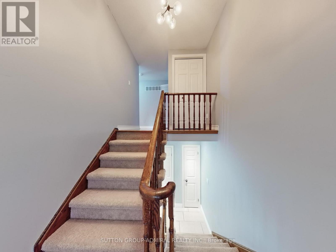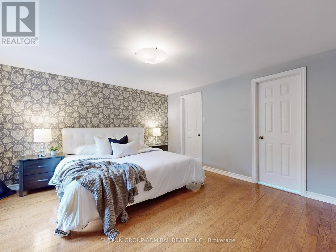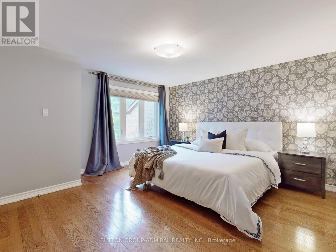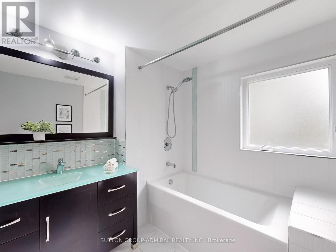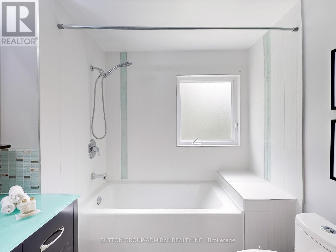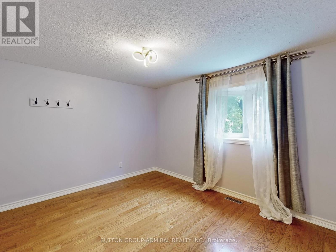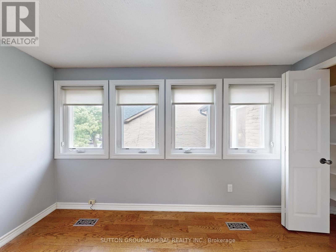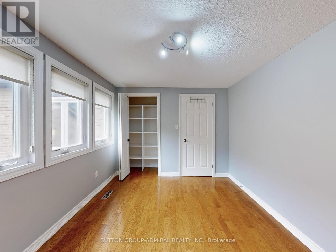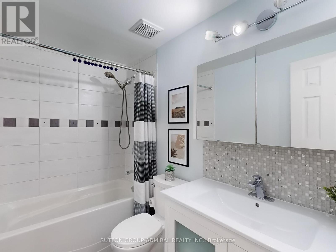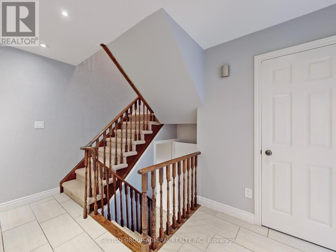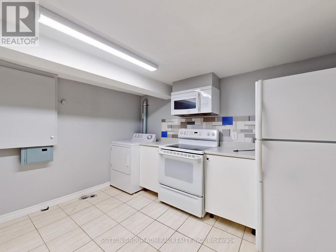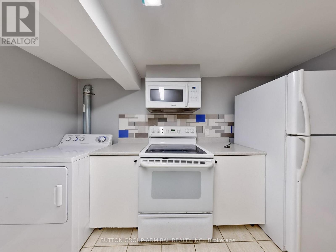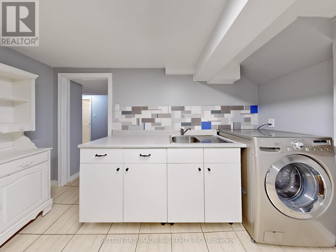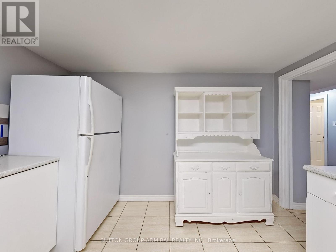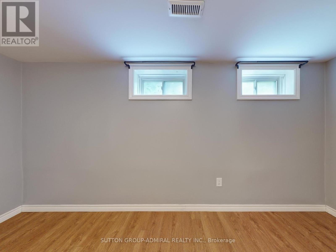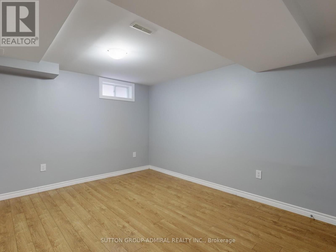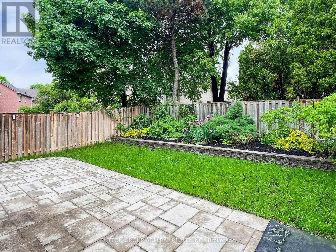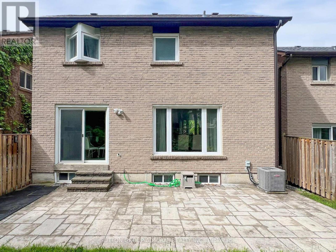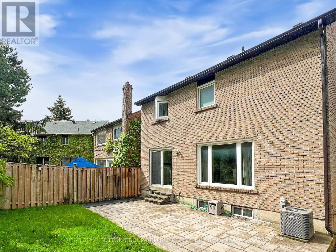7 Bedroom
4 Bathroom
2000 - 2500 sqft
Fireplace
Central Air Conditioning
Forced Air
$1,448,888
Charming Family Home in Prime Thornhill Location! Nestled on a quiet, treed street, this beautiful residence offers the perfect blend of comfort and style. The open-concept main floor features a sunken living room, formal dining area, and a spacious eat-in kitchen ideal for family gatherings and entertaining. Gorgeous hardwood floors and pot lights flow throughout, adding warmth and modern elegance. Enjoy cozy family time in the inviting in-between family room can be used as an oversized bedroom or unwind in the large primary bedroom and well-sized additional bedrooms. The finished basement apartment includes a private kitchen, 3 bedrooms, separate laundry and a bathroom perfect for extended family or RENTAL INCOME. Step outside to a fully fenced yard with lovely landscaping and an interlocked patio, great for outdoor relaxation and fun. Plus, the enclosed private front porch adds a charming touch to this lovely home. Don't miss out on this fantastic opportunity in Thornhill! (id:34426)
Property Details
|
MLS® Number
|
N12215898 |
|
Property Type
|
Single Family |
|
Community Name
|
Brownridge |
|
AmenitiesNearBy
|
Park, Place Of Worship, Public Transit, Schools |
|
ParkingSpaceTotal
|
4 |
Building
|
BathroomTotal
|
4 |
|
BedroomsAboveGround
|
4 |
|
BedroomsBelowGround
|
3 |
|
BedroomsTotal
|
7 |
|
Appliances
|
Dishwasher, Dryer, Microwave, Hood Fan, Stove, Washer, Window Coverings, Refrigerator |
|
BasementFeatures
|
Apartment In Basement, Separate Entrance |
|
BasementType
|
N/a |
|
ConstructionStyleAttachment
|
Detached |
|
CoolingType
|
Central Air Conditioning |
|
ExteriorFinish
|
Brick |
|
FireplacePresent
|
Yes |
|
FlooringType
|
Laminate, Ceramic, Hardwood |
|
FoundationType
|
Concrete |
|
HalfBathTotal
|
1 |
|
HeatingFuel
|
Natural Gas |
|
HeatingType
|
Forced Air |
|
StoriesTotal
|
2 |
|
SizeInterior
|
2000 - 2500 Sqft |
|
Type
|
House |
|
UtilityWater
|
Municipal Water |
Parking
Land
|
Acreage
|
No |
|
FenceType
|
Fenced Yard |
|
LandAmenities
|
Park, Place Of Worship, Public Transit, Schools |
|
Sewer
|
Sanitary Sewer |
|
SizeDepth
|
101 Ft ,9 In |
|
SizeFrontage
|
32 Ft ,9 In |
|
SizeIrregular
|
32.8 X 101.8 Ft |
|
SizeTotalText
|
32.8 X 101.8 Ft |
Rooms
| Level |
Type |
Length |
Width |
Dimensions |
|
Second Level |
Primary Bedroom |
4.19 m |
4.28 m |
4.19 m x 4.28 m |
|
Second Level |
Bedroom 2 |
3.71 m |
2.9 m |
3.71 m x 2.9 m |
|
Second Level |
Bedroom 3 |
3.8 m |
3.44 m |
3.8 m x 3.44 m |
|
Basement |
Bedroom 5 |
4.51 m |
2.7 m |
4.51 m x 2.7 m |
|
Basement |
Bedroom |
3.55 m |
2.75 m |
3.55 m x 2.75 m |
|
Basement |
Kitchen |
3.44 m |
3.08 m |
3.44 m x 3.08 m |
|
Basement |
Bedroom 4 |
4.6 m |
3.32 m |
4.6 m x 3.32 m |
|
Main Level |
Living Room |
4.81 m |
3.6 m |
4.81 m x 3.6 m |
|
Main Level |
Dining Room |
3.4 m |
4.96 m |
3.4 m x 4.96 m |
|
Main Level |
Kitchen |
3.01 m |
5.98 m |
3.01 m x 5.98 m |
|
Main Level |
Eating Area |
3.01 m |
5.98 m |
3.01 m x 5.98 m |
|
In Between |
Family Room |
4.37 m |
4.84 m |
4.37 m x 4.84 m |
https://www.realtor.ca/real-estate/28458888/57-peter-andrew-crescent-vaughan-brownridge-brownridge


