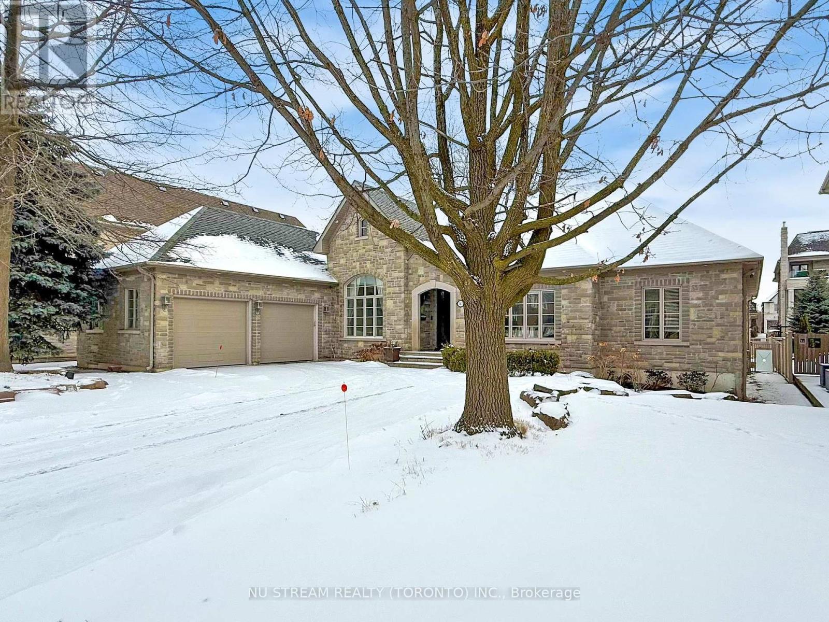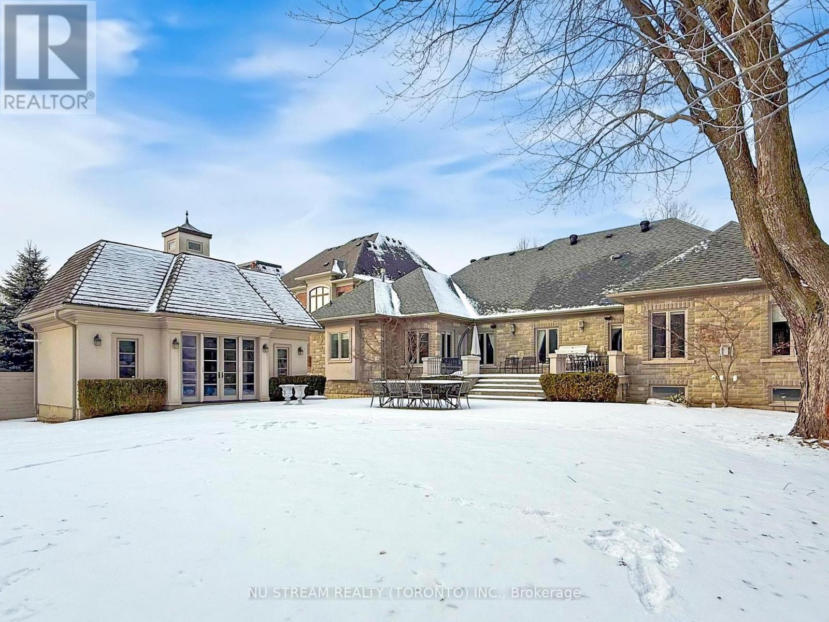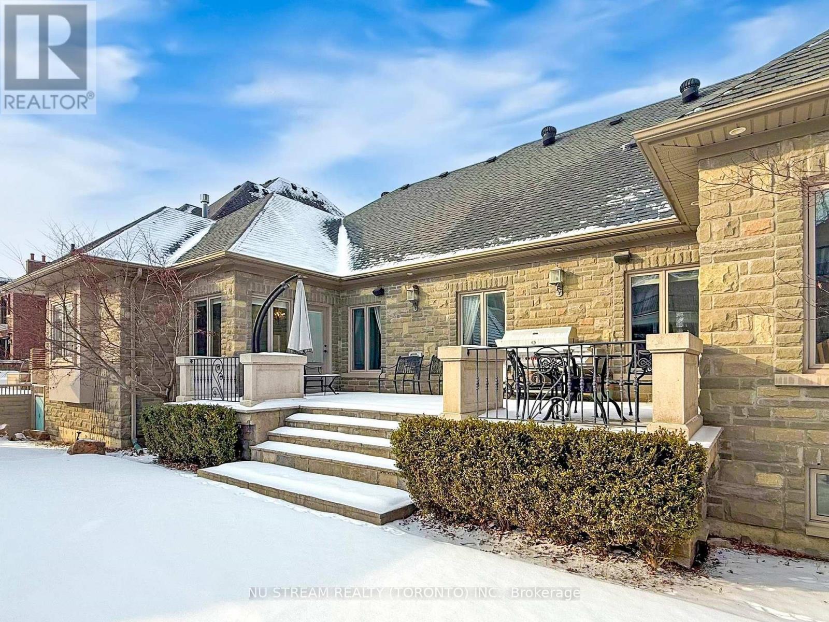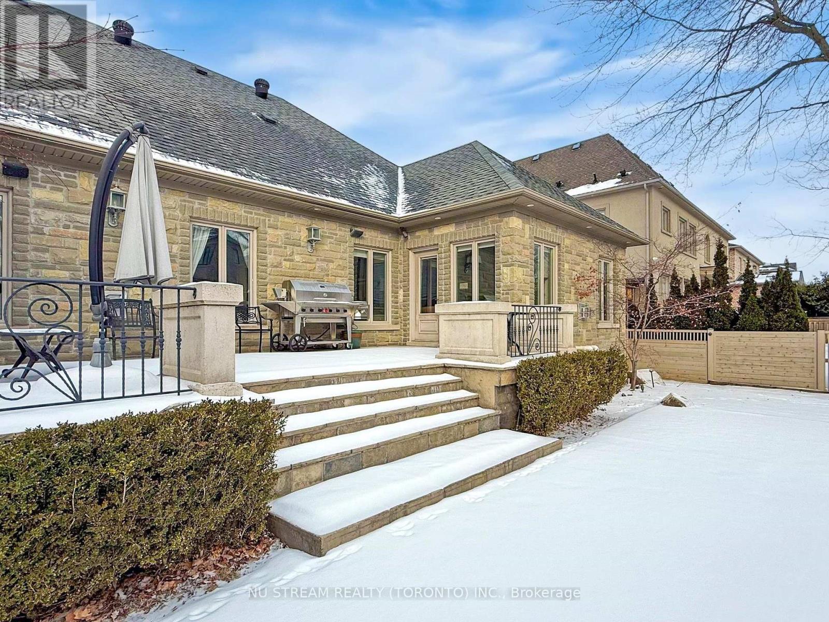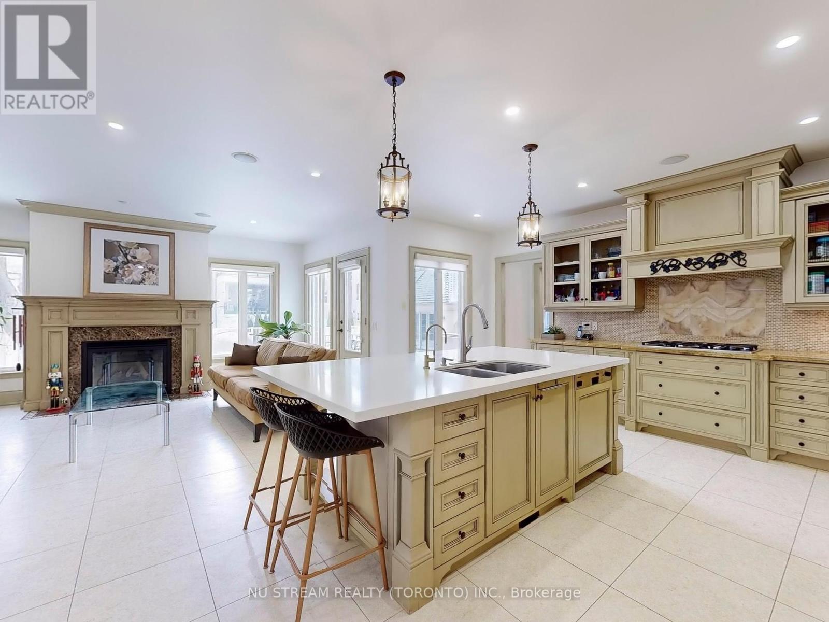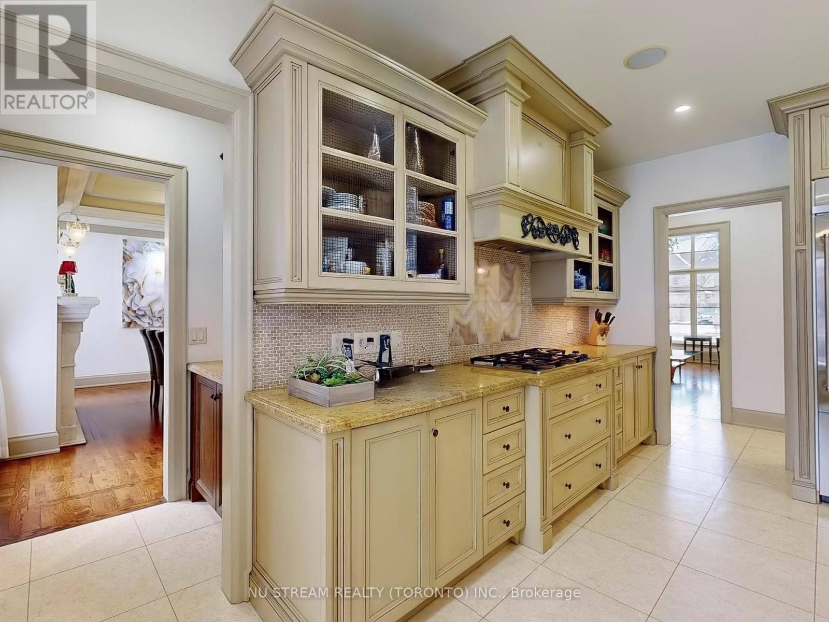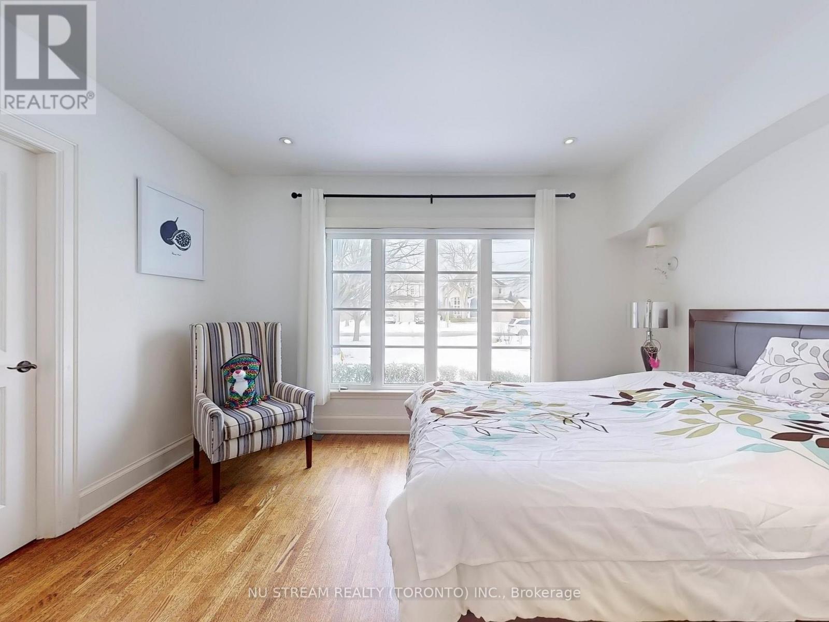3 Bedroom
5 Bathroom
3000 - 3500 sqft
Bungalow
Fireplace
Central Air Conditioning
Forced Air
$3,688,000
*One Of A Kind* Custom Built Beautiful High-end Home Located In heart of Bayview and 16th, Richmond hill. Prestigious and charming community. Excellent layout with spacious and bright living areas. Primary bedroom with luxurious two-sides fireplace, stunning his & her walk in closets and grand 5-piece ensuite with Jacuzzi, heated floor & private reading area. Elegant Bar with professional-grade wine cellar, full-equipped personal Gym, relaxing Steam room, large Laundry Room and ample extra Spaces for Storage or future development In the Basement. Custom-Made Cabana In Backyard With Fireplace(as is) & 3-Pc Bathroom. Crown molding on main. Dining room with cozy fireplace. Professional sprinkler system. Exterior all-stone walls and stone-finished deck on backyard. Romantic Trees front & back. Closed to all amenities. Minutes to shopping malls, supermarkets, restaurants, private school, GO station, Hwy 404 &407 and more. *Truly A Wonderful Home To Reside, Relax & Enjoy* **EXTRAS** All electric light fixtures, Gas Cooktop, Range hood, B/I 2 Fridges, Microwave, 2 Ovens & dishwasher, Washer & Dryer, Sprinkler system, Alarm system, Garage Door Openers & Remotes, All existing window coverings. (id:34426)
Property Details
|
MLS® Number
|
N11940752 |
|
Property Type
|
Single Family |
|
Community Name
|
Langstaff |
|
ParkingSpaceTotal
|
6 |
Building
|
BathroomTotal
|
5 |
|
BedroomsAboveGround
|
3 |
|
BedroomsTotal
|
3 |
|
Age
|
16 To 30 Years |
|
Amenities
|
Fireplace(s) |
|
Appliances
|
Central Vacuum, Garage Door Opener Remote(s) |
|
ArchitecturalStyle
|
Bungalow |
|
BasementDevelopment
|
Finished |
|
BasementType
|
N/a (finished) |
|
ConstructionStyleAttachment
|
Detached |
|
CoolingType
|
Central Air Conditioning |
|
ExteriorFinish
|
Stone |
|
FireplacePresent
|
Yes |
|
FireplaceTotal
|
5 |
|
FlooringType
|
Hardwood, Cushion/lino/vinyl, Ceramic, Laminate |
|
FoundationType
|
Concrete |
|
HalfBathTotal
|
1 |
|
HeatingFuel
|
Natural Gas |
|
HeatingType
|
Forced Air |
|
StoriesTotal
|
1 |
|
SizeInterior
|
3000 - 3500 Sqft |
|
Type
|
House |
|
UtilityWater
|
Municipal Water |
Parking
Land
|
Acreage
|
No |
|
Sewer
|
Sanitary Sewer |
|
SizeDepth
|
185 Ft ,3 In |
|
SizeFrontage
|
82 Ft ,8 In |
|
SizeIrregular
|
82.7 X 185.3 Ft |
|
SizeTotalText
|
82.7 X 185.3 Ft |
Rooms
| Level |
Type |
Length |
Width |
Dimensions |
|
Basement |
Exercise Room |
4.9 m |
4.3 m |
4.9 m x 4.3 m |
|
Basement |
Laundry Room |
5.04 m |
3.02 m |
5.04 m x 3.02 m |
|
Basement |
Recreational, Games Room |
13.7 m |
4.7 m |
13.7 m x 4.7 m |
|
Basement |
Games Room |
5.8 m |
3.84 m |
5.8 m x 3.84 m |
|
Ground Level |
Living Room |
5.71 m |
4.03 m |
5.71 m x 4.03 m |
|
Ground Level |
Dining Room |
4.66 m |
5.14 m |
4.66 m x 5.14 m |
|
Ground Level |
Kitchen |
4.35 m |
3.75 m |
4.35 m x 3.75 m |
|
Ground Level |
Eating Area |
4.27 m |
3.48 m |
4.27 m x 3.48 m |
|
Ground Level |
Family Room |
5.64 m |
4.57 m |
5.64 m x 4.57 m |
|
Ground Level |
Primary Bedroom |
5.02 m |
4.6 m |
5.02 m x 4.6 m |
|
Ground Level |
Bedroom 2 |
3.68 m |
3.92 m |
3.68 m x 3.92 m |
|
Ground Level |
Bedroom 3 |
4.24 m |
3.44 m |
4.24 m x 3.44 m |
https://www.realtor.ca/real-estate/27842800/103-duncan-road-richmond-hill-langstaff-langstaff


