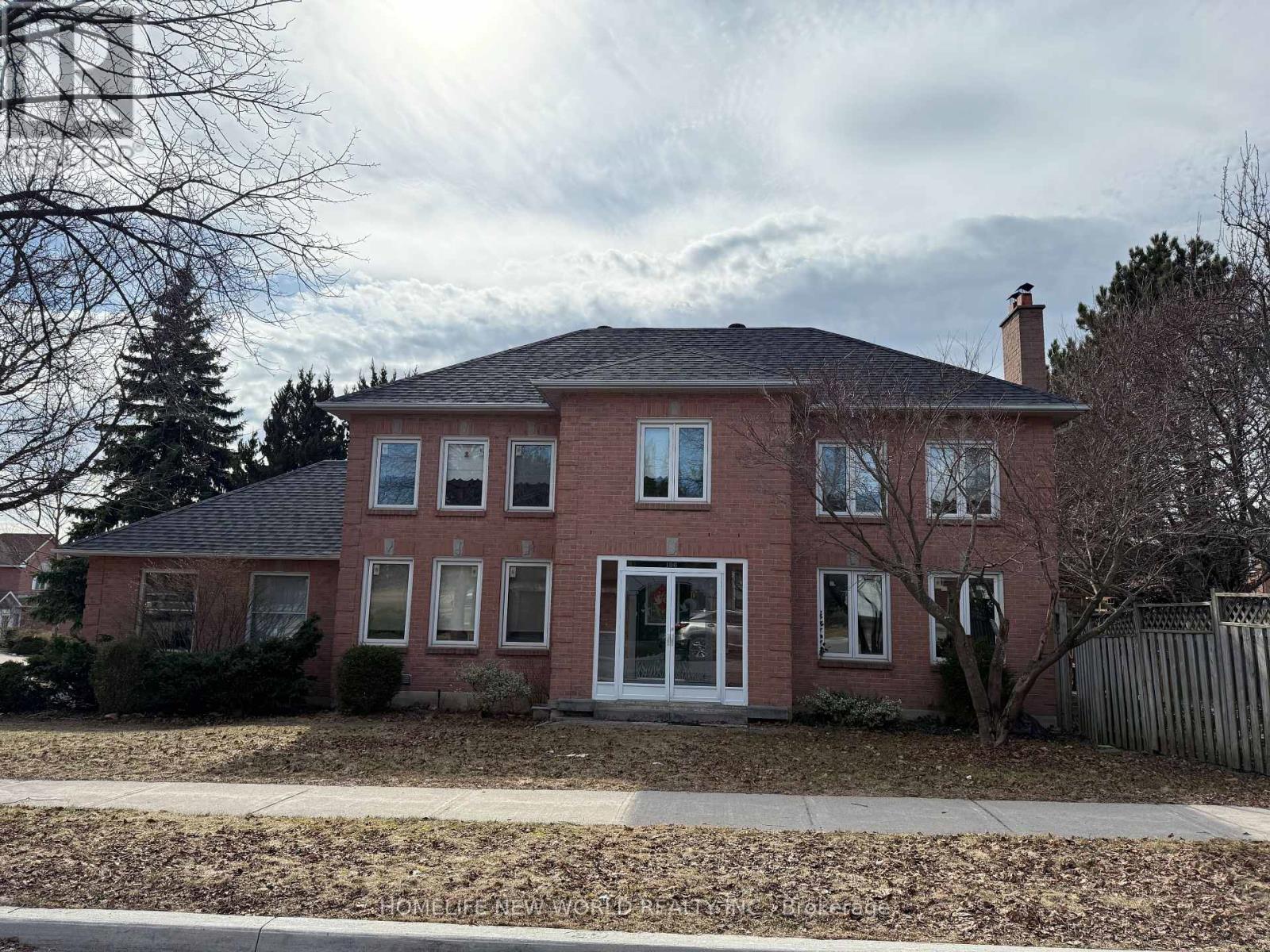106 Morrison Crescent Markham (Buttonville), Ontario L3R 9K8
6 Bedroom
4 Bathroom
Fireplace
Central Air Conditioning
Forced Air
$3,950 Monthly
Top Rank Unionville High School, Close To Shopping, Transit, Minutes To Hwy 404 & 407, Well Maintained, Bright, Spacious 4 Bedroom Home With Practical Layout. Close To Downtown Markham, First Markham Place T&T Supermarket, All Amenities And Community Center. Landlord Prefer No Pet, Non Smoker. Aaa Tenant Welcome. (id:34426)
Property Details
| MLS® Number | N12050041 |
| Property Type | Single Family |
| Community Name | Buttonville |
| ParkingSpaceTotal | 4 |
Building
| BathroomTotal | 4 |
| BedroomsAboveGround | 4 |
| BedroomsBelowGround | 2 |
| BedroomsTotal | 6 |
| Appliances | Garage Door Opener Remote(s), Furniture |
| BasementDevelopment | Finished |
| BasementType | N/a (finished) |
| ConstructionStyleAttachment | Detached |
| CoolingType | Central Air Conditioning |
| ExteriorFinish | Brick |
| FireplacePresent | Yes |
| FlooringType | Hardwood, Parquet, Ceramic, Carpeted |
| FoundationType | Concrete |
| HalfBathTotal | 1 |
| HeatingFuel | Natural Gas |
| HeatingType | Forced Air |
| StoriesTotal | 2 |
| Type | House |
| UtilityWater | Municipal Water |
Parking
| Attached Garage | |
| Garage |
Land
| Acreage | No |
| Sewer | Sanitary Sewer |
Rooms
| Level | Type | Length | Width | Dimensions |
|---|---|---|---|---|
| Second Level | Primary Bedroom | 5.7 m | 4.2 m | 5.7 m x 4.2 m |
| Second Level | Bedroom 2 | 3.3 m | 3.17 m | 3.3 m x 3.17 m |
| Second Level | Bedroom 3 | 3.87 m | 3.14 m | 3.87 m x 3.14 m |
| Second Level | Bedroom 4 | 3.32 m | 3.08 m | 3.32 m x 3.08 m |
| Basement | Recreational, Games Room | Measurements not available | ||
| Basement | Bedroom | Measurements not available | ||
| Main Level | Living Room | 3.73 m | 3.18 m | 3.73 m x 3.18 m |
| Main Level | Dining Room | 4.19 m | 3.18 m | 4.19 m x 3.18 m |
| Main Level | Family Room | 4.47 m | 3.37 m | 4.47 m x 3.37 m |
| Main Level | Kitchen | 3.69 m | 3.2 m | 3.69 m x 3.2 m |
| Main Level | Eating Area | 3.69 m | 2.4 m | 3.69 m x 2.4 m |
https://www.realtor.ca/real-estate/28093335/106-morrison-crescent-markham-buttonville-buttonville
Interested?
Contact us for more information





















