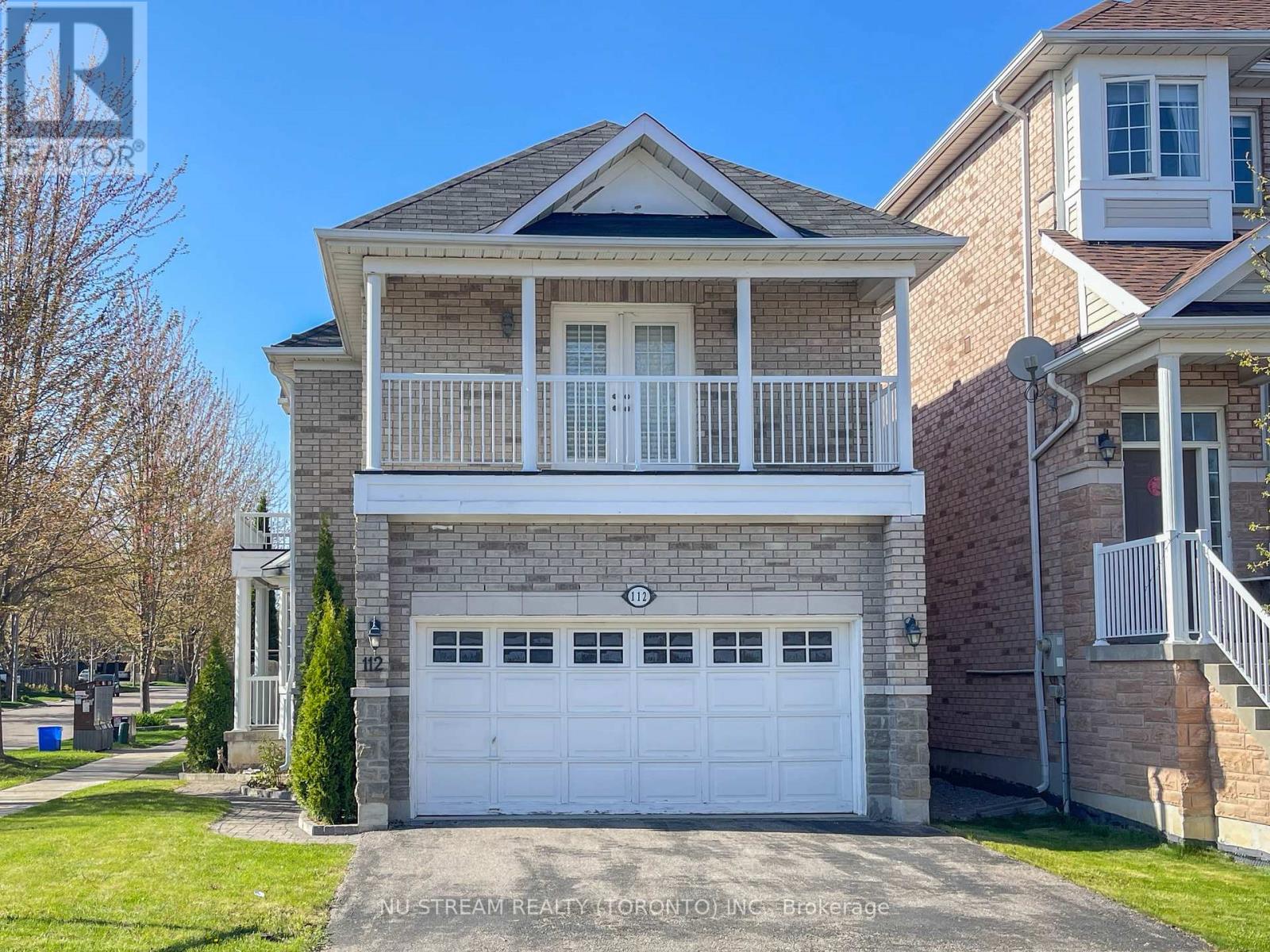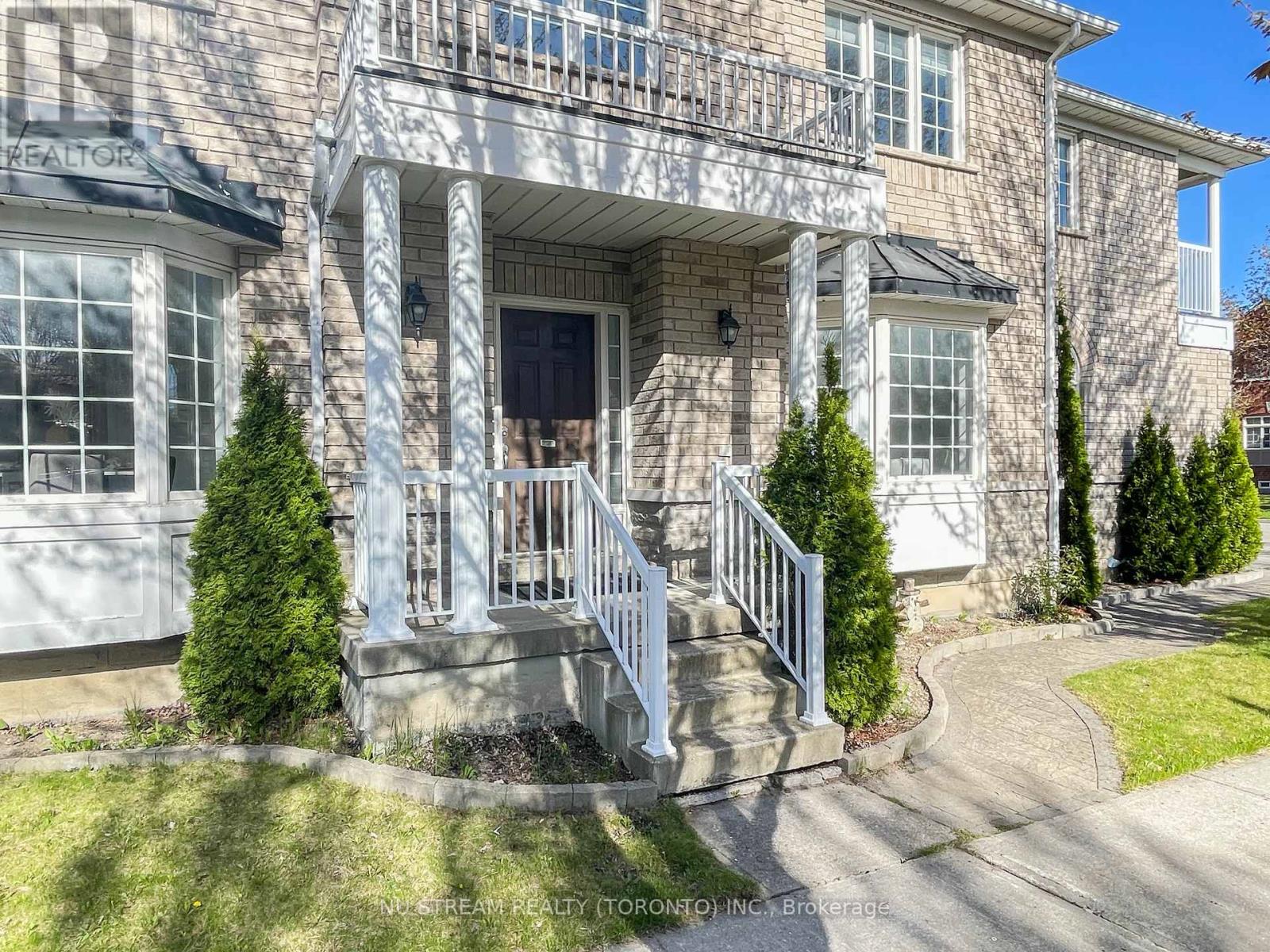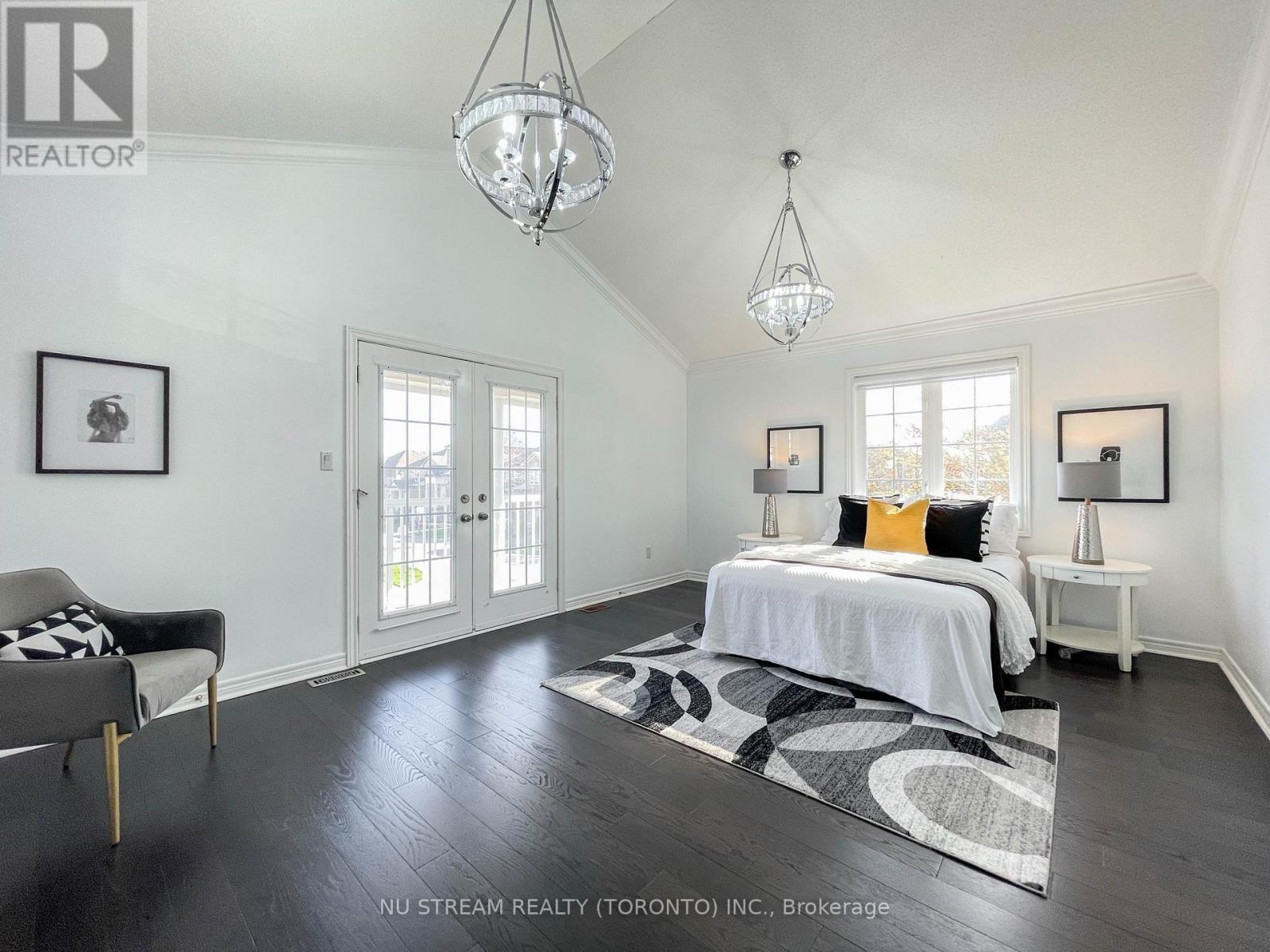112 Gable Avenue Markham (Berczy), Ontario L6C 2W3
4 Bedroom
4 Bathroom
2000 - 2500 sqft
Fireplace
Central Air Conditioning
Forced Air
$1,288,000
Sun Filled Bright Well Maintained Detached Home Located In High Rank School Zone In Bercy Village. 9 Ft Ceilings Main, Hardwood Flr W/Iron Picket Oak Stair. Upgrd Quartz Countertop In Kitchen&Bathroom. Cozy Family Rm Easy Convert To Large Br W/Balcony. Spacious Master Ensuite W/Walk Out Balcony. Finished Bsmt To Enjoy Family Fun Times...Walk Distance To Pierre Elliot Trudeau Hs & Castlemore P.S., Berczy Park. Close To Community Centre, Shoppings/404/Go... (id:34426)
Property Details
| MLS® Number | N12139022 |
| Property Type | Single Family |
| Community Name | Berczy |
| ParkingSpaceTotal | 4 |
Building
| BathroomTotal | 4 |
| BedroomsAboveGround | 4 |
| BedroomsTotal | 4 |
| Appliances | Dishwasher, Dryer, Garage Door Opener Remote(s), Stove, Washer, Window Coverings, Refrigerator |
| BasementDevelopment | Finished |
| BasementType | N/a (finished) |
| ConstructionStyleAttachment | Detached |
| CoolingType | Central Air Conditioning |
| ExteriorFinish | Brick, Stone |
| FireplacePresent | Yes |
| FlooringType | Hardwood, Ceramic |
| FoundationType | Concrete |
| HalfBathTotal | 1 |
| HeatingFuel | Natural Gas |
| HeatingType | Forced Air |
| StoriesTotal | 2 |
| SizeInterior | 2000 - 2500 Sqft |
| Type | House |
| UtilityWater | Municipal Water |
Parking
| Garage |
Land
| Acreage | No |
| Sewer | Sanitary Sewer |
| SizeDepth | 100 Ft ,7 In |
| SizeFrontage | 37 Ft ,9 In |
| SizeIrregular | 37.8 X 100.6 Ft ; Irr |
| SizeTotalText | 37.8 X 100.6 Ft ; Irr |
Rooms
| Level | Type | Length | Width | Dimensions |
|---|---|---|---|---|
| Second Level | Primary Bedroom | 4.72 m | 3.76 m | 4.72 m x 3.76 m |
| Second Level | Bedroom 4 | 3.45 m | 3.05 m | 3.45 m x 3.05 m |
| Main Level | Living Room | 3.84 m | 3.6 m | 3.84 m x 3.6 m |
| Main Level | Dining Room | 3.73 m | 3.45 m | 3.73 m x 3.45 m |
| Main Level | Kitchen | 3.1 m | 2.57 m | 3.1 m x 2.57 m |
| Main Level | Eating Area | 3.1 m | 3 m | 3.1 m x 3 m |
| Other | Bedroom 3 | 3.66 m | 3.1 m | 3.66 m x 3.1 m |
https://www.realtor.ca/real-estate/28292522/112-gable-avenue-markham-berczy-berczy
Interested?
Contact us for more information
















