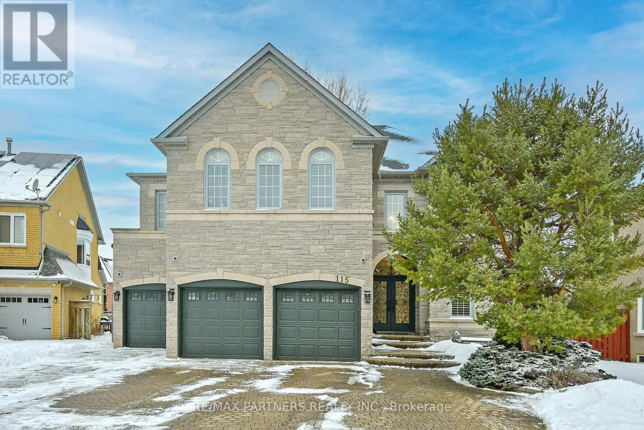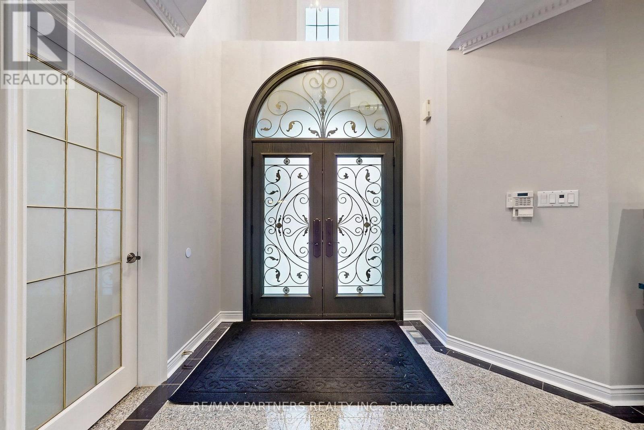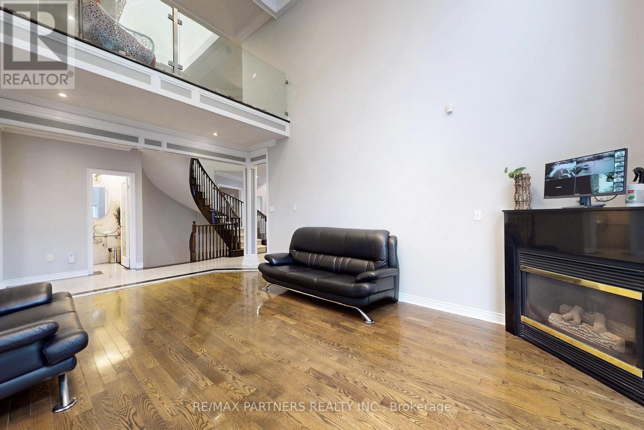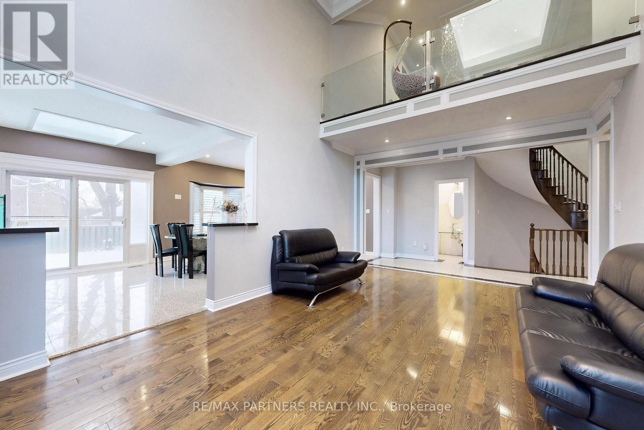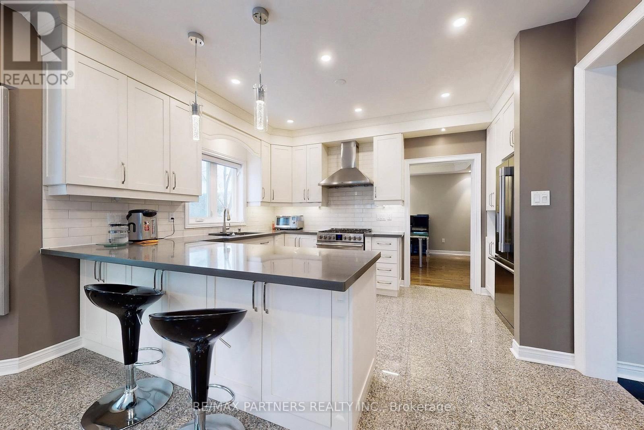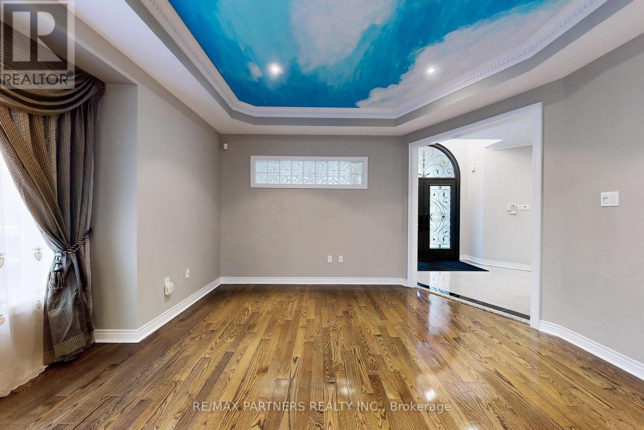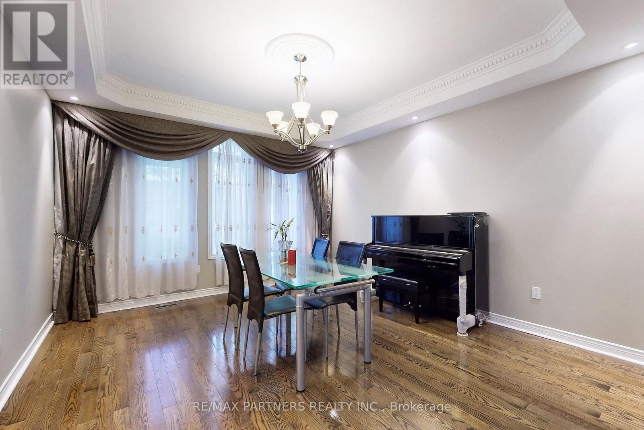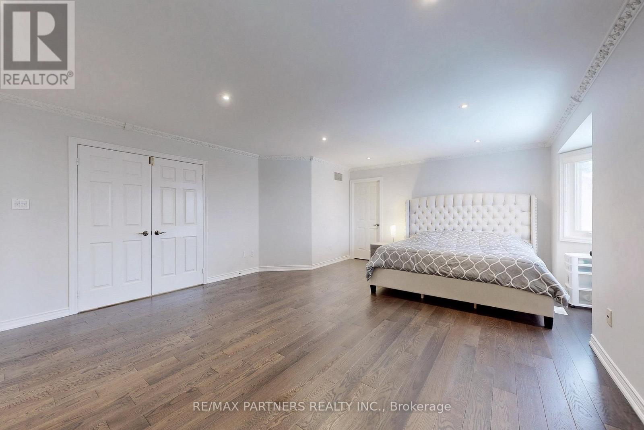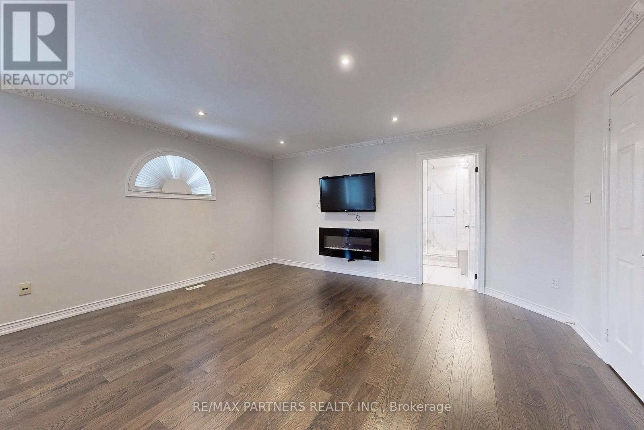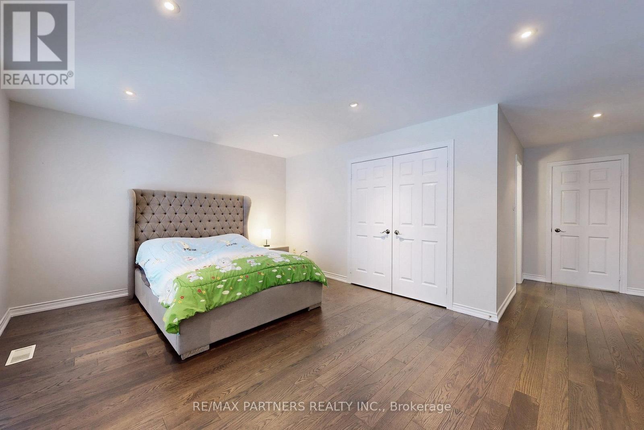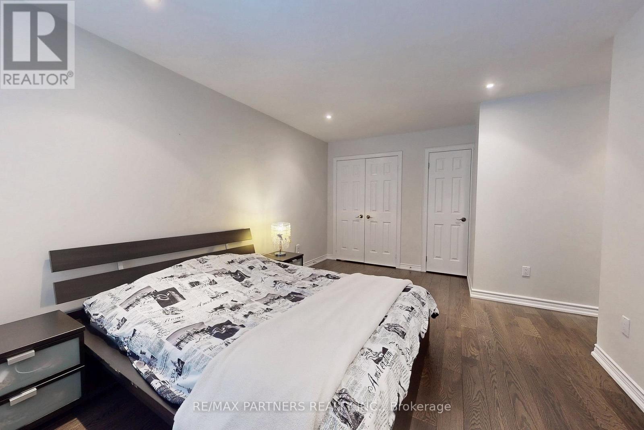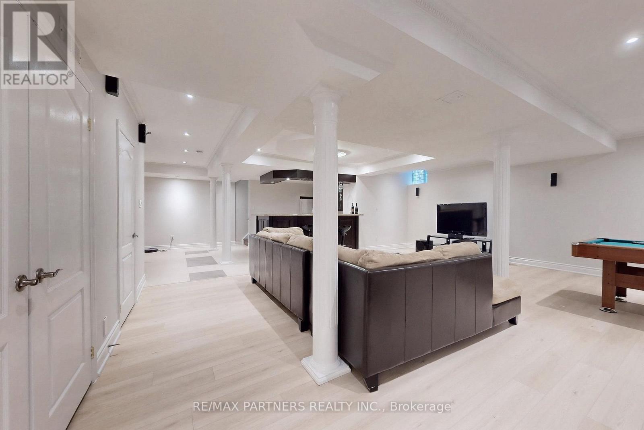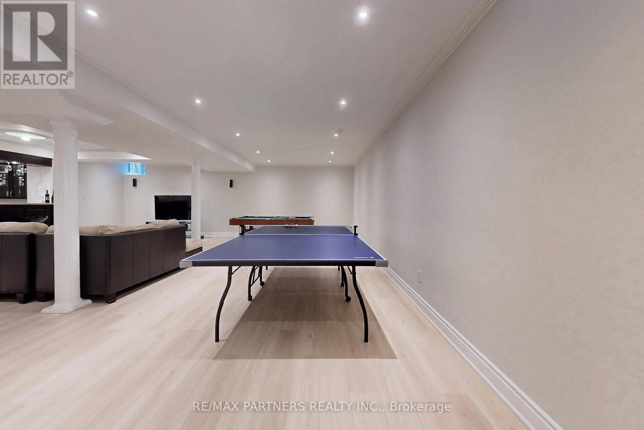115 Golden Tulip Crescent Markham (Cachet), Ontario L6C 1W4
$2,799,000
Elegant Stone-Front Mansion with 3 Garages in a Prime Markham Location!This stunning home boasts approximately 4,400 sq. ft. plus a nearly 2,000 sq. ft. professionally finished basement. Featuring 9-ft ceilings, 5 spacious bedrooms, each with its own en-suite, and a cozy sitting area on the second floor illuminated by a large, bright skylight. All en-suites have been recently updated.The grand 18-ft open-to-above family room showcases a beautiful bay window, filling the space with natural light. The newly renovated high-ceiling open-concept basement includes a gym, entertainment room, billiard room, guest room, and a stylish bar. Separate entrance leads to a main-floor office. (id:34426)
Open House
This property has open houses!
2:00 pm
Ends at:5:00 pm
2:00 pm
Ends at:5:00 pm
Property Details
| MLS® Number | N11961043 |
| Property Type | Single Family |
| Community Name | Cachet |
| ParkingSpaceTotal | 12 |
Building
| BathroomTotal | 7 |
| BedroomsAboveGround | 5 |
| BedroomsBelowGround | 1 |
| BedroomsTotal | 6 |
| Appliances | Water Heater |
| BasementDevelopment | Finished |
| BasementType | N/a (finished) |
| ConstructionStyleAttachment | Detached |
| CoolingType | Central Air Conditioning |
| ExteriorFinish | Brick, Stone |
| FireplacePresent | Yes |
| FlooringType | Hardwood |
| FoundationType | Brick, Block, Unknown |
| HalfBathTotal | 1 |
| HeatingFuel | Natural Gas |
| HeatingType | Forced Air |
| StoriesTotal | 2 |
| SizeInterior | 3500 - 5000 Sqft |
| Type | House |
| UtilityWater | Municipal Water |
Parking
| Attached Garage | |
| Garage |
Land
| Acreage | No |
| Sewer | Sanitary Sewer |
| SizeDepth | 129 Ft ,2 In |
| SizeFrontage | 64 Ft ,1 In |
| SizeIrregular | 64.1 X 129.2 Ft ; Irre. As Per Survey |
| SizeTotalText | 64.1 X 129.2 Ft ; Irre. As Per Survey|under 1/2 Acre |
| ZoningDescription | Res. |
Rooms
| Level | Type | Length | Width | Dimensions |
|---|---|---|---|---|
| Second Level | Primary Bedroom | 6.61 m | 4.73 m | 6.61 m x 4.73 m |
| Second Level | Bedroom 2 | 5.18 m | 3.51 m | 5.18 m x 3.51 m |
| Ground Level | Living Room | 6.09 m | 4.06 m | 6.09 m x 4.06 m |
| Ground Level | Dining Room | 4.42 m | 4.06 m | 4.42 m x 4.06 m |
| Ground Level | Family Room | 5.79 m | 4.01 m | 5.79 m x 4.01 m |
| Ground Level | Kitchen | 4.42 m | 2.85 m | 4.42 m x 2.85 m |
| Ground Level | Eating Area | 3.96 m | 3.05 m | 3.96 m x 3.05 m |
| Ground Level | Solarium | 3.96 m | 2.99 m | 3.96 m x 2.99 m |
| Ground Level | Library | 3.96 m | 3.05 m | 3.96 m x 3.05 m |
Utilities
| Sewer | Installed |
https://www.realtor.ca/real-estate/27888281/115-golden-tulip-crescent-markham-cachet-cachet
Interested?
Contact us for more information

