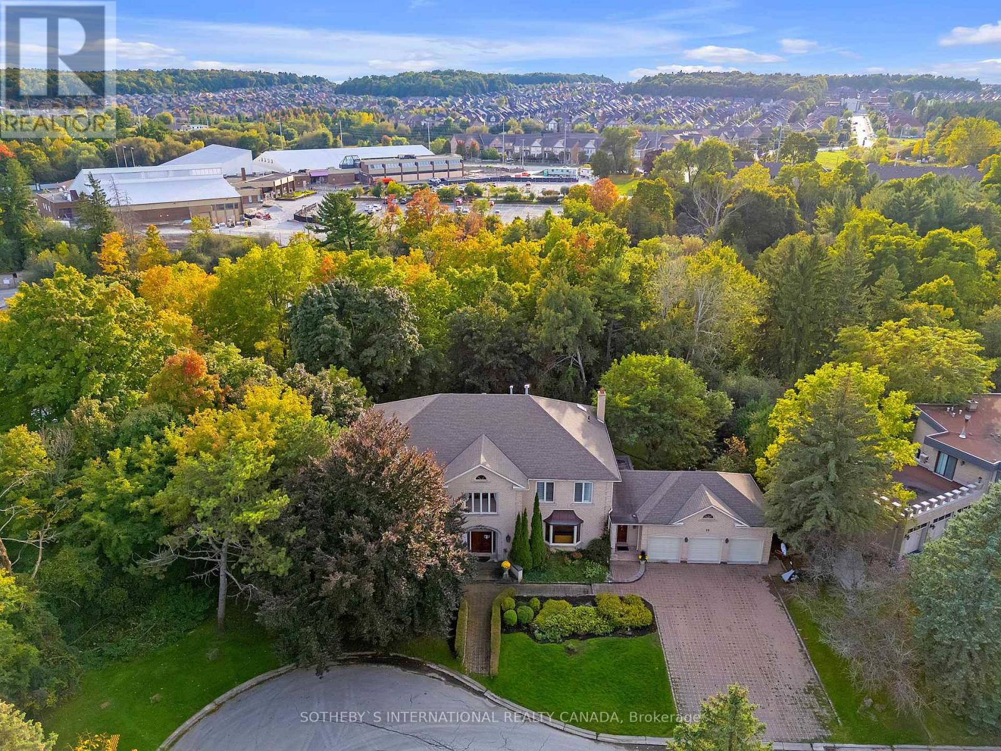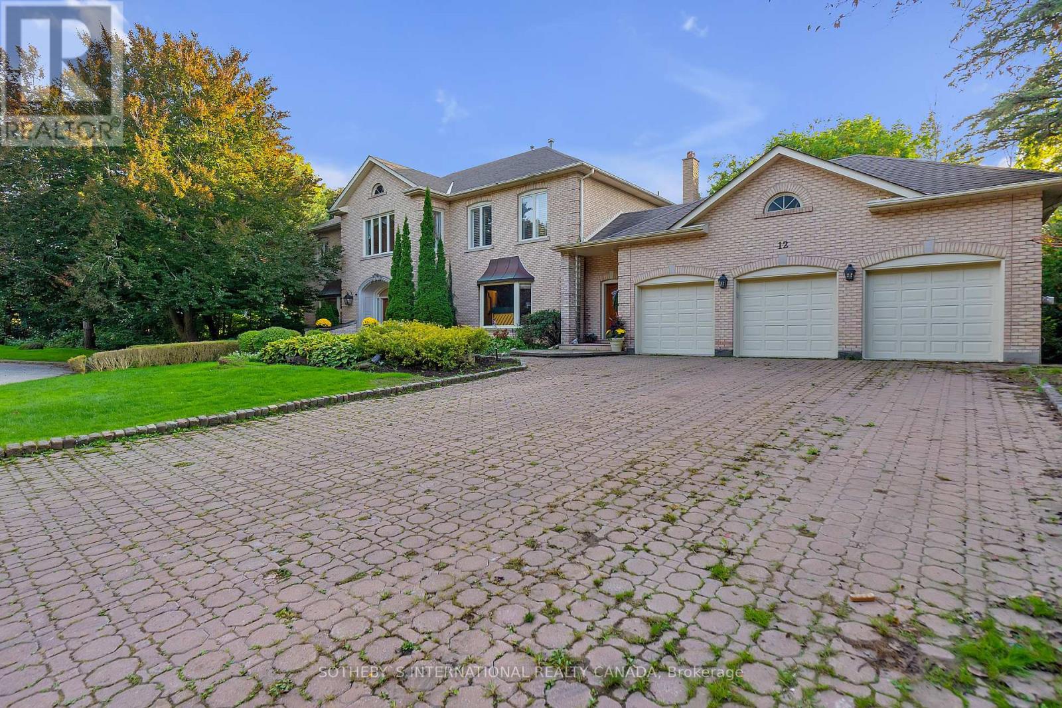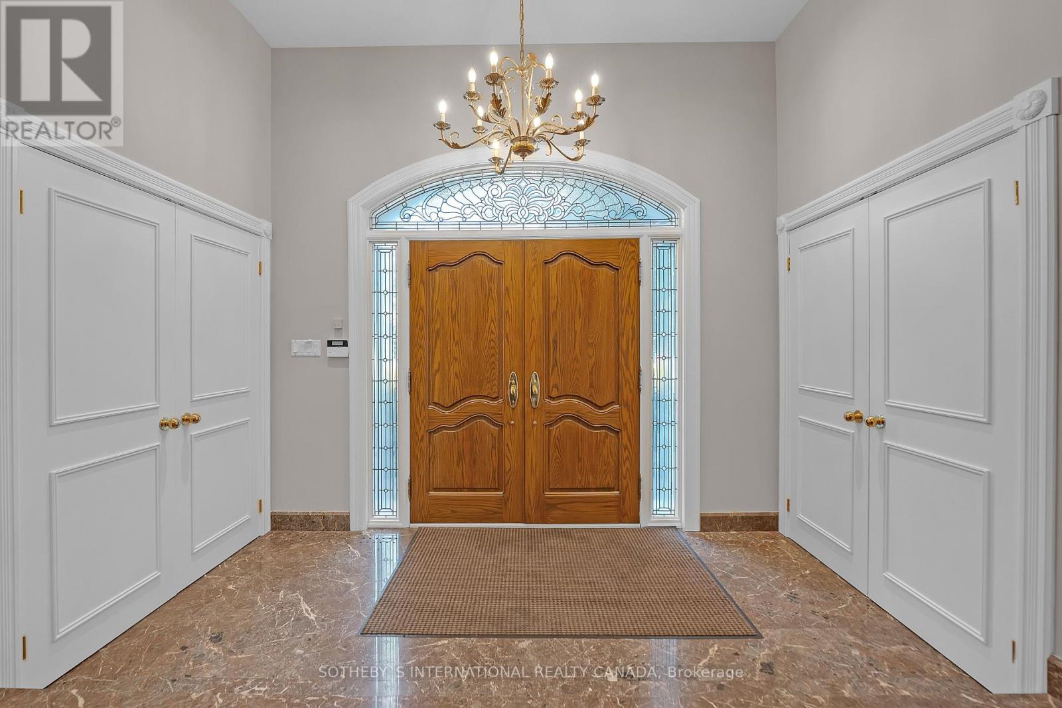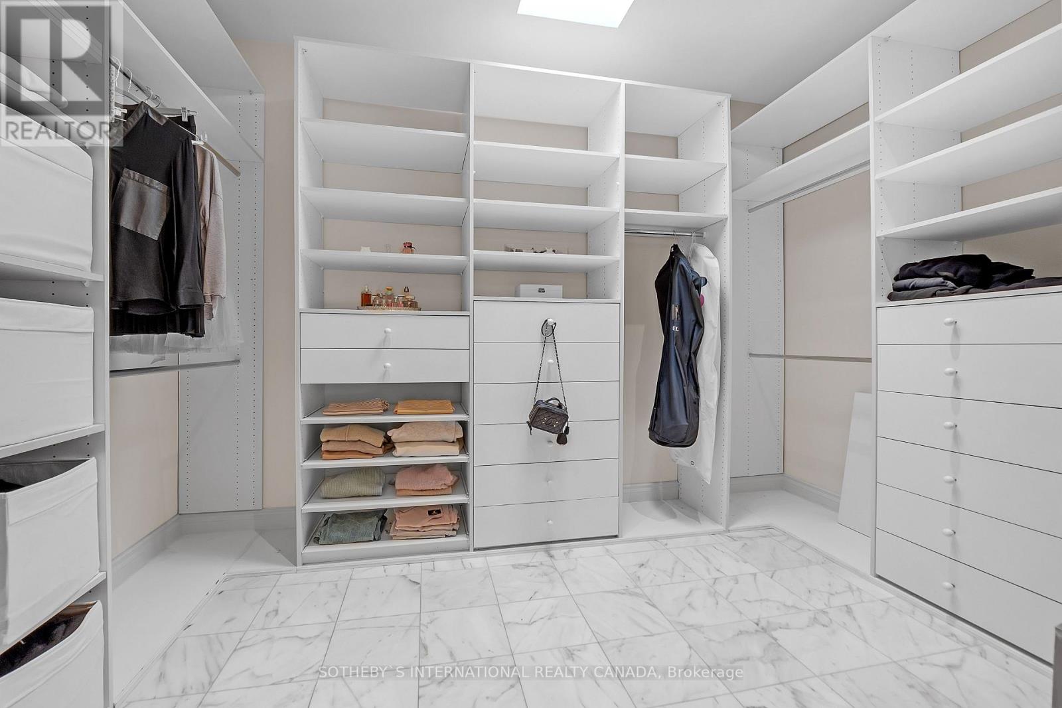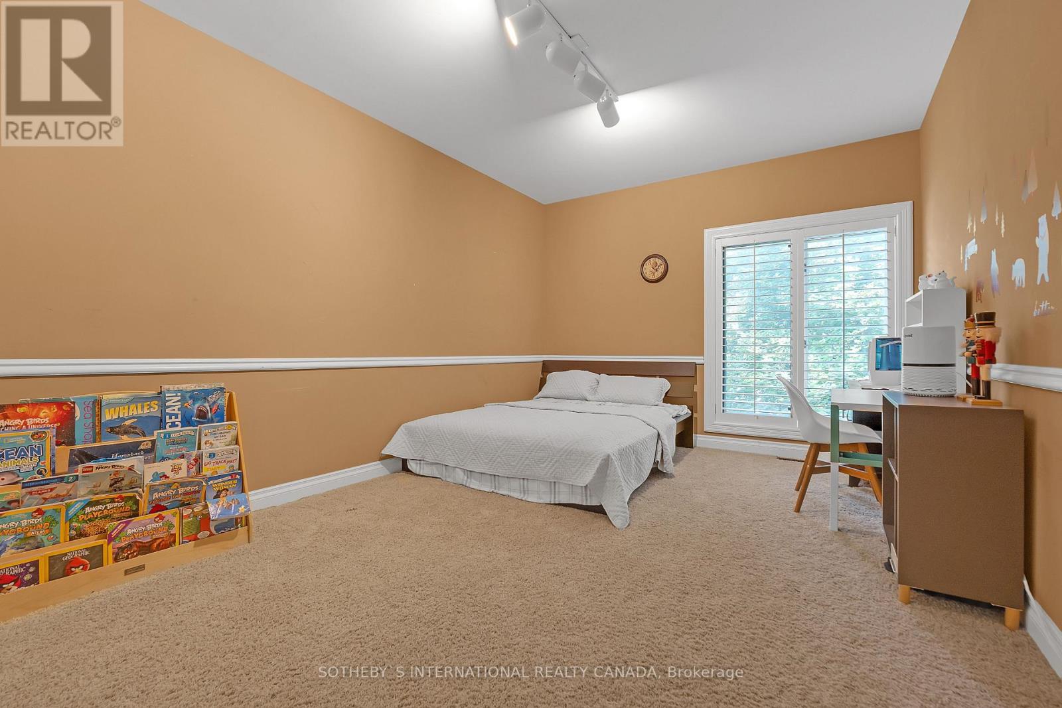6 Bedroom
8 Bathroom
5000 - 100000 sqft
Fireplace
Central Air Conditioning
Forced Air
Landscaped
$4,500,000
Discover this beautiful family home nestled on a tranquil cul-de-sac in the sought-after South Richvale Neighborhood. Spanning over 10,000 sqft, this exquisite residence features 5+1bedrooms and 8 bathrooms, providing ample space for your family and guests. With an impressive192 ft of frontage, the curb appeal is truly remarkable. The 3-car garage offers convenience and storage. Step inside to find high ceilings and an inviting layout, perfect for entertaining. The expansive gourmet kitchen is a chefs dream, equipped with top-of-the-line appliances and generous counter space. Enjoy breathtaking views as the home backs onto a serene ravine, creating a peaceful retreat right in your backyard. This is more than just a home; it's a lifestyle waiting for you. Don't miss your chance to own this magnificent property! (id:34426)
Property Details
|
MLS® Number
|
N11944590 |
|
Property Type
|
Single Family |
|
Community Name
|
South Richvale |
|
AmenitiesNearBy
|
Park, Public Transit, Schools |
|
Features
|
Cul-de-sac |
|
ParkingSpaceTotal
|
9 |
Building
|
BathroomTotal
|
8 |
|
BedroomsAboveGround
|
5 |
|
BedroomsBelowGround
|
1 |
|
BedroomsTotal
|
6 |
|
Age
|
31 To 50 Years |
|
Appliances
|
Central Vacuum |
|
BasementDevelopment
|
Finished |
|
BasementFeatures
|
Walk Out |
|
BasementType
|
N/a (finished) |
|
ConstructionStyleAttachment
|
Detached |
|
CoolingType
|
Central Air Conditioning |
|
ExteriorFinish
|
Brick |
|
FireplacePresent
|
Yes |
|
FlooringType
|
Hardwood, Carpeted |
|
FoundationType
|
Concrete |
|
HalfBathTotal
|
1 |
|
HeatingFuel
|
Natural Gas |
|
HeatingType
|
Forced Air |
|
StoriesTotal
|
2 |
|
SizeInterior
|
5000 - 100000 Sqft |
|
Type
|
House |
|
UtilityWater
|
Municipal Water |
Parking
Land
|
Acreage
|
No |
|
FenceType
|
Fenced Yard |
|
LandAmenities
|
Park, Public Transit, Schools |
|
LandscapeFeatures
|
Landscaped |
|
Sewer
|
Sanitary Sewer |
|
SizeDepth
|
140 Ft ,1 In |
|
SizeFrontage
|
192 Ft ,1 In |
|
SizeIrregular
|
192.1 X 140.1 Ft ; Irregular |
|
SizeTotalText
|
192.1 X 140.1 Ft ; Irregular |
|
ZoningDescription
|
R1 |
Rooms
| Level |
Type |
Length |
Width |
Dimensions |
|
Second Level |
Primary Bedroom |
9.4 m |
4.2 m |
9.4 m x 4.2 m |
|
Second Level |
Bedroom 2 |
4.58 m |
3.65 m |
4.58 m x 3.65 m |
|
Second Level |
Bedroom 3 |
4.58 m |
3.65 m |
4.58 m x 3.65 m |
|
Second Level |
Bedroom 4 |
4.57 m |
3.35 m |
4.57 m x 3.35 m |
|
Second Level |
Bedroom 5 |
3.96 m |
3.35 m |
3.96 m x 3.35 m |
|
Lower Level |
Recreational, Games Room |
6.4 m |
6.4 m |
6.4 m x 6.4 m |
|
Lower Level |
Bedroom |
4.57 m |
3.05 m |
4.57 m x 3.05 m |
|
Main Level |
Living Room |
6.7 m |
5.8 m |
6.7 m x 5.8 m |
|
Main Level |
Dining Room |
6.4 m |
6.4 m |
6.4 m x 6.4 m |
|
Main Level |
Kitchen |
6.6 m |
6.6 m |
6.6 m x 6.6 m |
|
Main Level |
Family Room |
6.42 m |
4.26 m |
6.42 m x 4.26 m |
|
Main Level |
Library |
6.52 m |
4.75 m |
6.52 m x 4.75 m |
https://www.realtor.ca/real-estate/27851907/12-moodie-drive-richmond-hill-south-richvale-south-richvale


