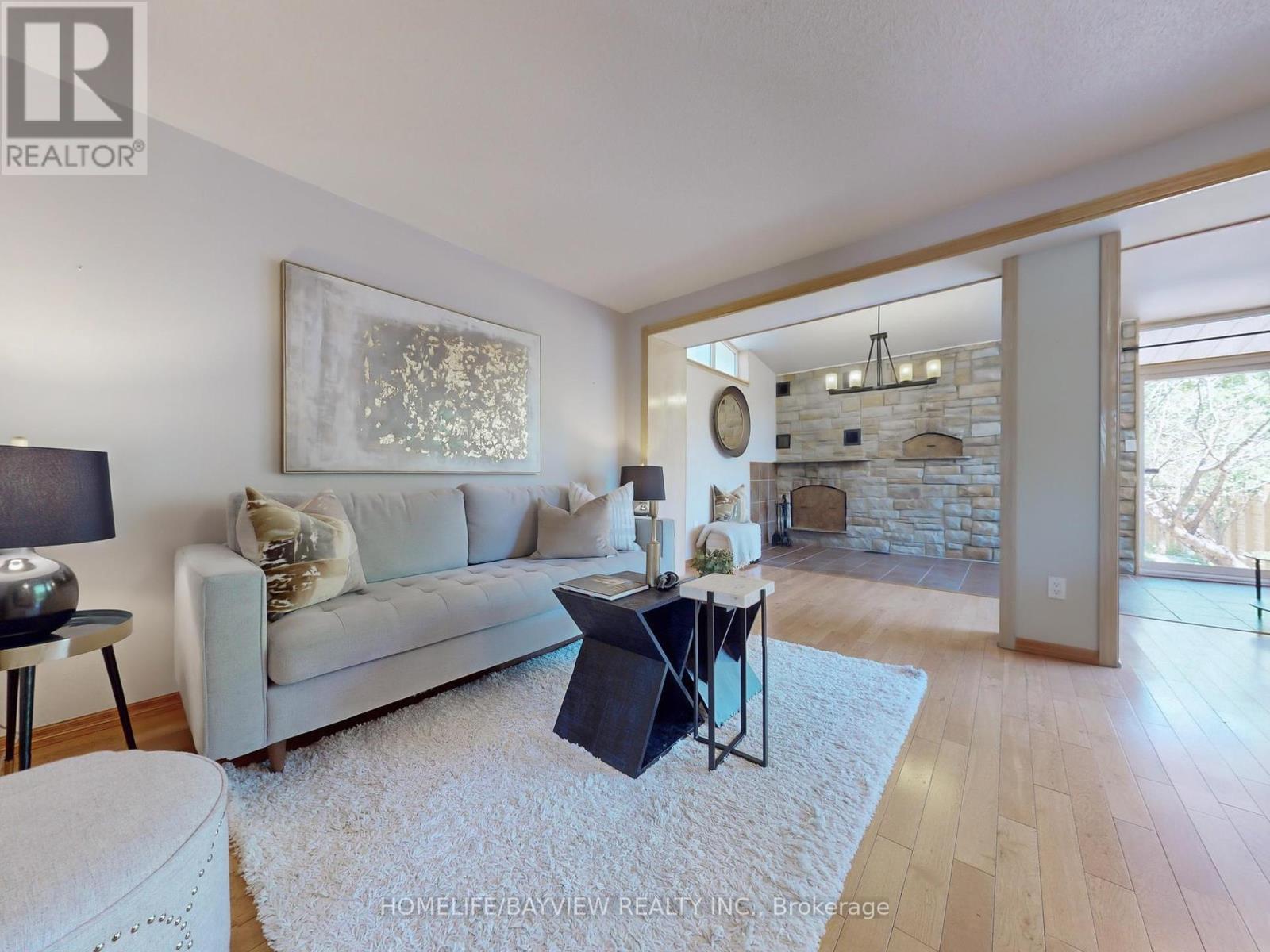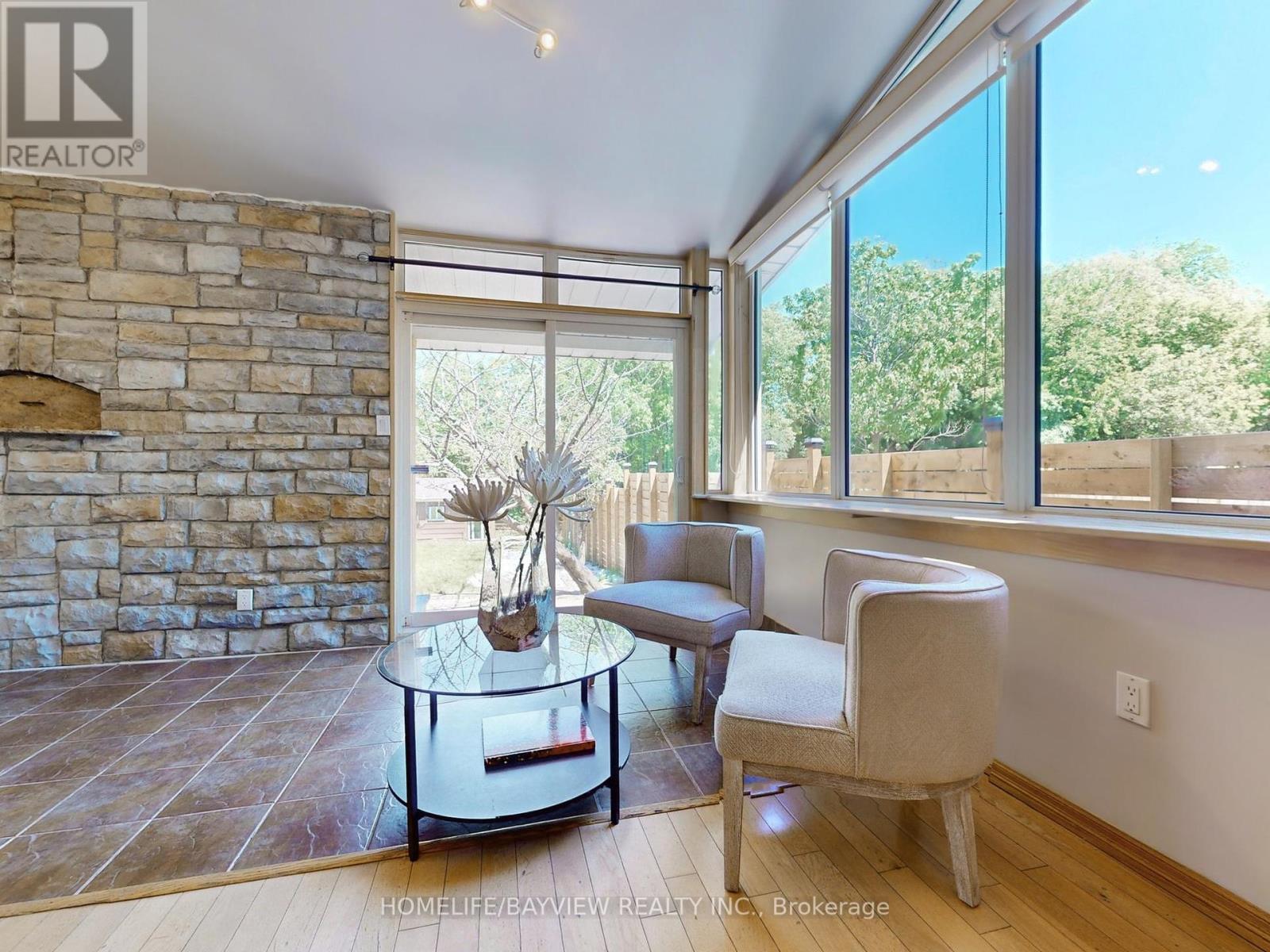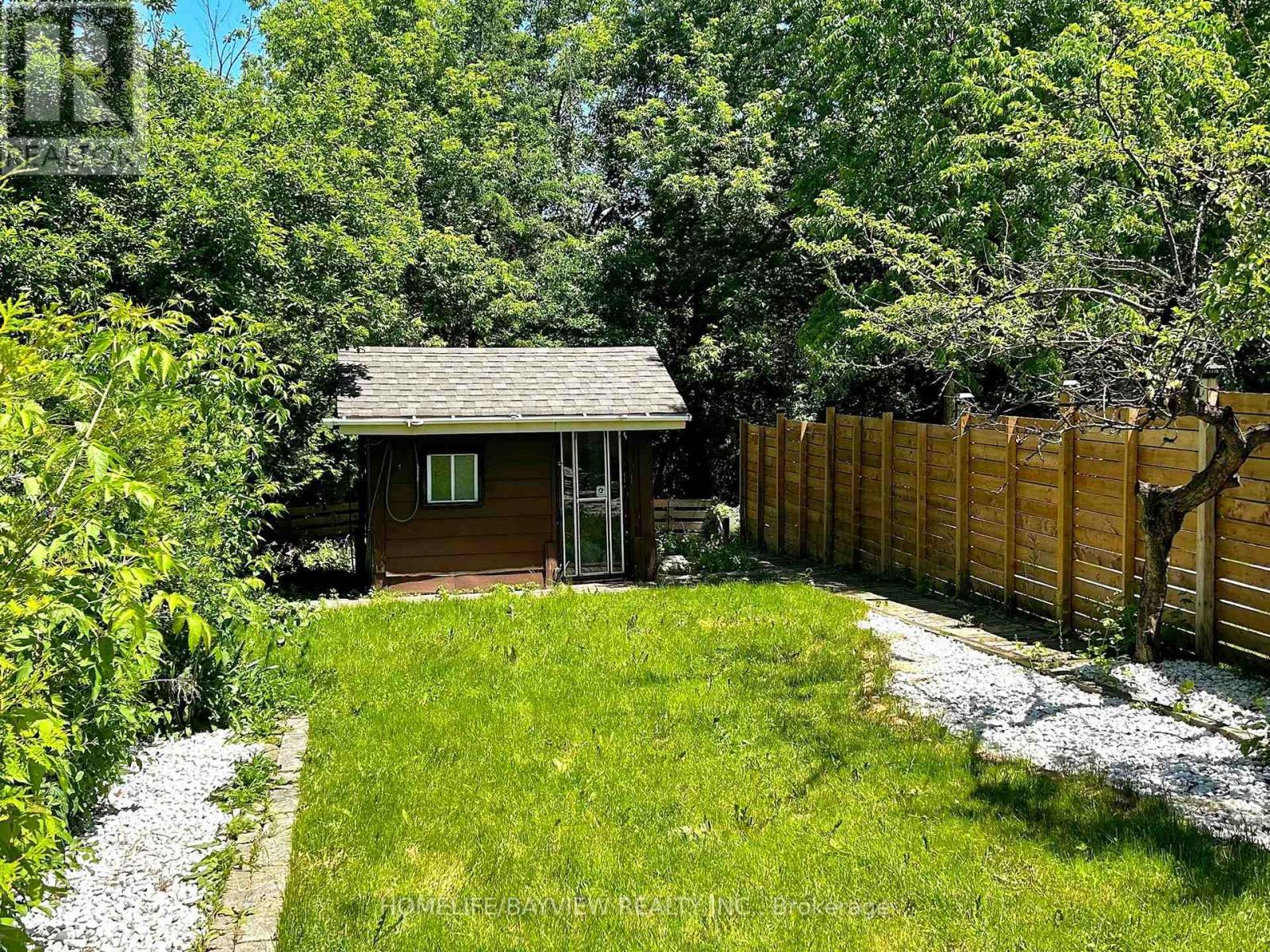3 Bedroom
2 Bathroom
Fireplace
Central Air Conditioning
Forced Air
$1,280,000
Ravine Lot! Welcome To This Charming Three-Bedroom, Two-Bathroom 2-Storey Detached House Flooded With Natural Light. Nestled On A Ravine Lot, This Property Offers A Finished Walk-Up Basement With A Beautiful Garden, A Whopping 167.27 Ft Depth, And Ample Parking Spaces. Roof 2019, Windows 2018. Convenient Location: Close To Yonge Street, Prestigious Schools,Parks, Hillcrest Mall & Transit. This Home Is An Ideal Blend Of Nature And Convenience, Located In A Great Neighborhood For Your Family. Take This Fantastic Opportunity To Live In The Highly Sought-After Richmond Hill Neighborhood Of North Richvale. **** EXTRAS **** S/S Fridges(2),S/S Stove(2);Main level is Gas Burner,S/S Dishwasher(Main Level), Front Loaded Washer and Dryer, All ELF's, All existing windows coverings,A/C, CVAC, Shed. (id:34426)
Property Details
|
MLS® Number
|
N8396008 |
|
Property Type
|
Single Family |
|
Community Name
|
North Richvale |
|
Amenities Near By
|
Public Transit, Schools |
|
Features
|
Ravine |
|
Parking Space Total
|
3 |
Building
|
Bathroom Total
|
2 |
|
Bedrooms Above Ground
|
3 |
|
Bedrooms Total
|
3 |
|
Appliances
|
Central Vacuum, Garage Door Opener Remote(s) |
|
Basement Development
|
Finished |
|
Basement Features
|
Walk-up |
|
Basement Type
|
N/a (finished) |
|
Construction Style Attachment
|
Detached |
|
Cooling Type
|
Central Air Conditioning |
|
Exterior Finish
|
Brick |
|
Fireplace Present
|
Yes |
|
Foundation Type
|
Unknown |
|
Heating Fuel
|
Natural Gas |
|
Heating Type
|
Forced Air |
|
Stories Total
|
2 |
|
Type
|
House |
|
Utility Water
|
Municipal Water |
Parking
Land
|
Acreage
|
No |
|
Land Amenities
|
Public Transit, Schools |
|
Sewer
|
Sanitary Sewer |
|
Size Irregular
|
23.95 X 167.27 Ft ; Geow: 23.98 X 174.18 X 24.82 X 165.29ft |
|
Size Total Text
|
23.95 X 167.27 Ft ; Geow: 23.98 X 174.18 X 24.82 X 165.29ft |
Rooms
| Level |
Type |
Length |
Width |
Dimensions |
|
Second Level |
Primary Bedroom |
9.11 m |
12 m |
9.11 m x 12 m |
|
Second Level |
Bedroom 2 |
10.3 m |
10 m |
10.3 m x 10 m |
|
Second Level |
Bedroom 3 |
10.3 m |
9 m |
10.3 m x 9 m |
|
Basement |
Recreational, Games Room |
18.4 m |
23.9 m |
18.4 m x 23.9 m |
|
Main Level |
Living Room |
18.7 m |
12.2 m |
18.7 m x 12.2 m |
|
Main Level |
Dining Room |
18.7 m |
12.2 m |
18.7 m x 12.2 m |
|
Main Level |
Family Room |
18.7 m |
9.5 m |
18.7 m x 9.5 m |
|
Main Level |
Kitchen |
12.9 m |
12 m |
12.9 m x 12 m |
Utilities
https://www.realtor.ca/real-estate/26976677/123-kersey-crescent-richmond-hill-north-richvale










































