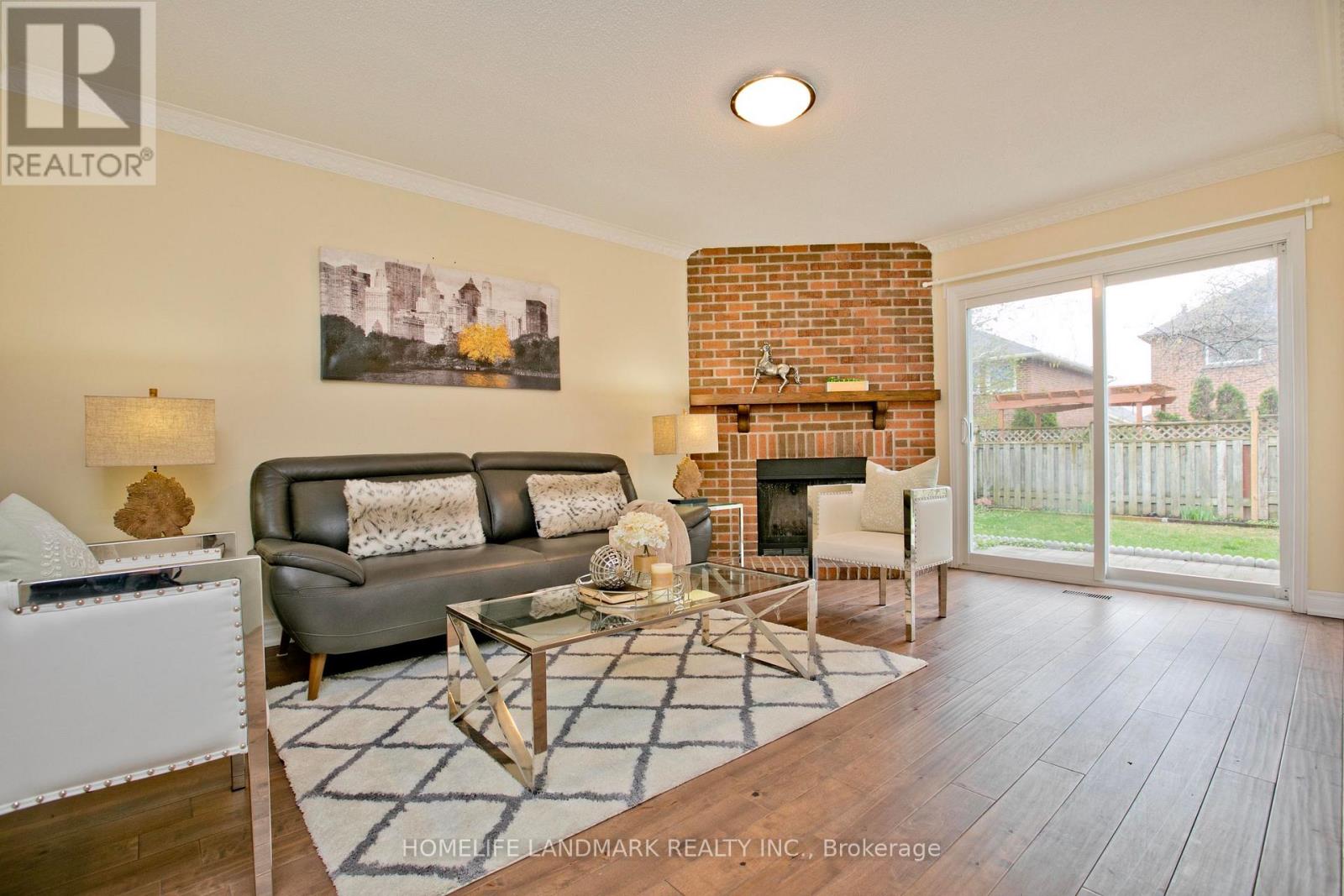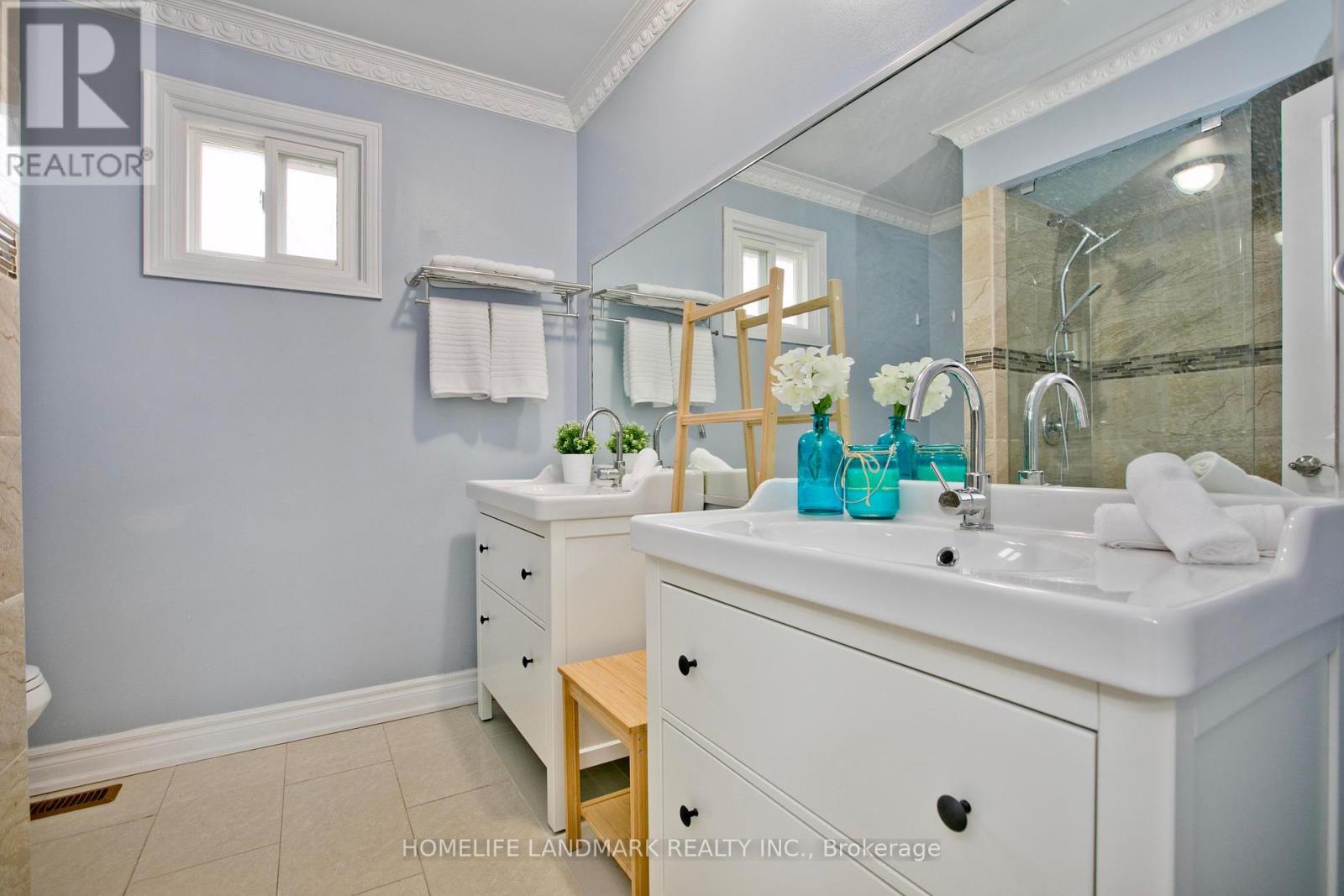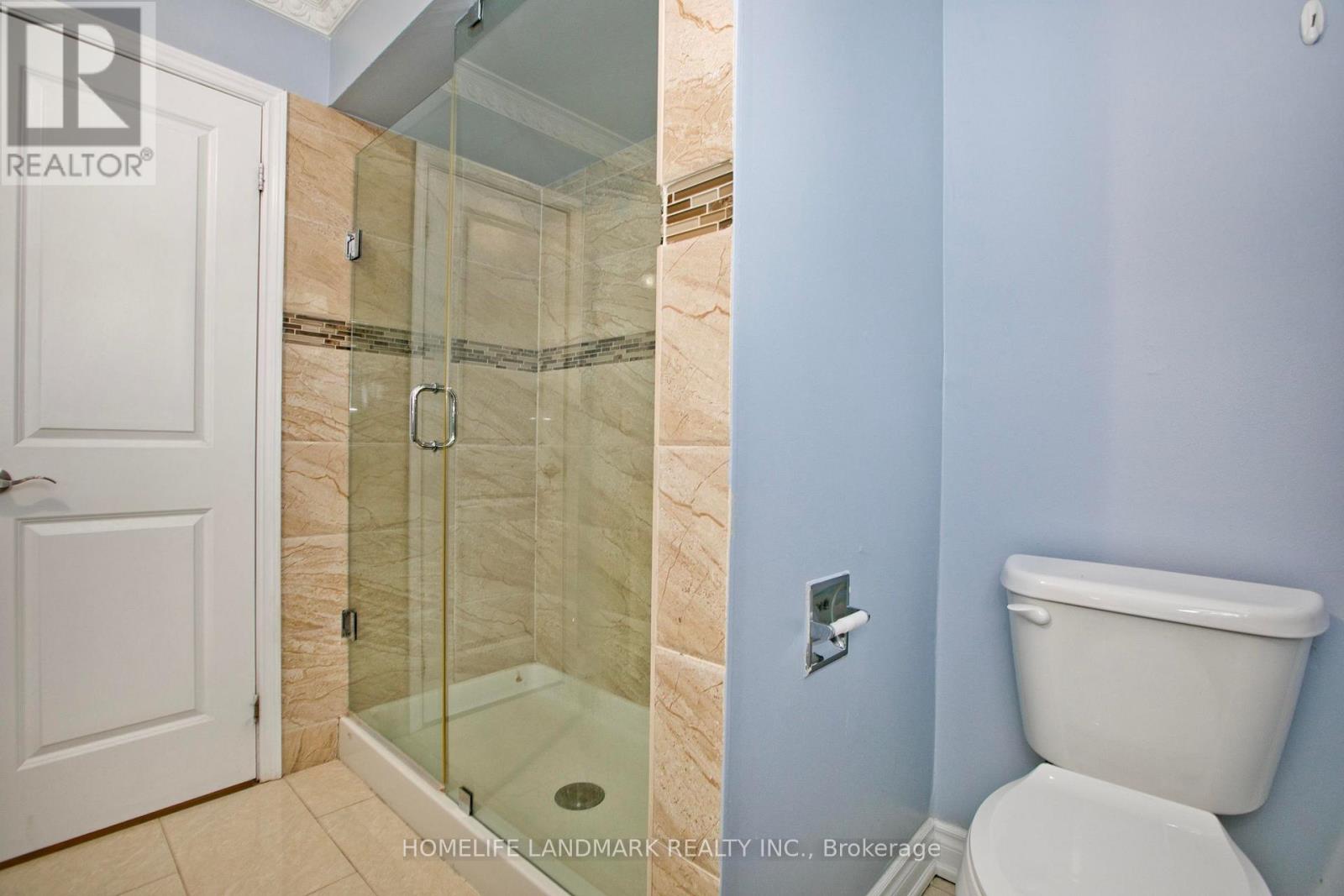6 Bedroom
5 Bathroom
2500 - 3000 sqft
Fireplace
Central Air Conditioning
Forced Air
$1,880,000
Newly Renovated 2022-2024 from Top to Bottom with $$$ spent. Beautiful & Spacious 4+2 Bdrm with 4+1 Bathroom Updated Home On Premium Pool Size Lot. Crown Moulding 1st&2nd Fl. 2016 Windows 1st&2nd Fl. 2019 Reno: Roof Shingle, 2022 Reno: Attic Insulation Cotton, Kitchen Cabinet, Kitchen Tile, Most Kitchen Appliances, Vinyl Floor In Bsmt, 1st&2nd Fl hardwood floor and hardwood stair, Furnace. 2023 Reno: backyard interlocking, 2024 Reno: AC system & Garage Door. Two second Fl Suites with washrooms. Bsmt has private washroom, kitchen, bedroom and extra large windows(tons of sunlight). Private Rear Yard with large area covered by interlocking. Top Ranking School Zone And All Kind Of Amenities. Showing With Confidence! (id:34426)
Open House
This property has open houses!
Starts at:
1:00 pm
Ends at:
3:00 pm
Property Details
|
MLS® Number
|
N12119121 |
|
Property Type
|
Single Family |
|
Community Name
|
Mill Pond |
|
AmenitiesNearBy
|
Hospital, Park, Public Transit, Schools |
|
Easement
|
Unknown, None |
|
Features
|
Paved Yard, Carpet Free |
|
ParkingSpaceTotal
|
6 |
|
Structure
|
Porch |
Building
|
BathroomTotal
|
5 |
|
BedroomsAboveGround
|
4 |
|
BedroomsBelowGround
|
2 |
|
BedroomsTotal
|
6 |
|
Appliances
|
Garage Door Opener Remote(s), Water Heater |
|
BasementDevelopment
|
Finished |
|
BasementType
|
N/a (finished) |
|
ConstructionStyleAttachment
|
Detached |
|
CoolingType
|
Central Air Conditioning |
|
ExteriorFinish
|
Brick |
|
FireplacePresent
|
Yes |
|
FlooringType
|
Hardwood, Vinyl, Ceramic, Carpeted |
|
FoundationType
|
Concrete |
|
HalfBathTotal
|
1 |
|
HeatingFuel
|
Natural Gas |
|
HeatingType
|
Forced Air |
|
StoriesTotal
|
2 |
|
SizeInterior
|
2500 - 3000 Sqft |
|
Type
|
House |
|
UtilityWater
|
Municipal Water |
Parking
Land
|
Acreage
|
No |
|
LandAmenities
|
Hospital, Park, Public Transit, Schools |
|
Sewer
|
Sanitary Sewer |
|
SizeDepth
|
109 Ft ,10 In |
|
SizeFrontage
|
49 Ft ,2 In |
|
SizeIrregular
|
49.2 X 109.9 Ft |
|
SizeTotalText
|
49.2 X 109.9 Ft |
|
SurfaceWater
|
Lake/pond |
Rooms
| Level |
Type |
Length |
Width |
Dimensions |
|
Second Level |
Primary Bedroom |
7.6 m |
3.6 m |
7.6 m x 3.6 m |
|
Second Level |
Bedroom 2 |
5.3 m |
3.5 m |
5.3 m x 3.5 m |
|
Second Level |
Bedroom 3 |
4.1 m |
3.4 m |
4.1 m x 3.4 m |
|
Second Level |
Bedroom 4 |
4.1 m |
2.9 m |
4.1 m x 2.9 m |
|
Basement |
Living Room |
6.35 m |
5.45 m |
6.35 m x 5.45 m |
|
Basement |
Kitchen |
4.5 m |
3.15 m |
4.5 m x 3.15 m |
|
Basement |
Primary Bedroom |
6.65 m |
3.5 m |
6.65 m x 3.5 m |
|
Main Level |
Living Room |
6 m |
3.6 m |
6 m x 3.6 m |
|
Main Level |
Dining Room |
3.7 m |
3.6 m |
3.7 m x 3.6 m |
|
Main Level |
Kitchen |
6.2 m |
3.15 m |
6.2 m x 3.15 m |
|
Main Level |
Family Room |
5.1 m |
3.5 m |
5.1 m x 3.5 m |
|
Main Level |
Library |
3.65 m |
2.5 m |
3.65 m x 2.5 m |
Utilities
|
Cable
|
Installed |
|
Sewer
|
Installed |
https://www.realtor.ca/real-estate/28249037/124-carrington-drive-richmond-hill-mill-pond-mill-pond











































