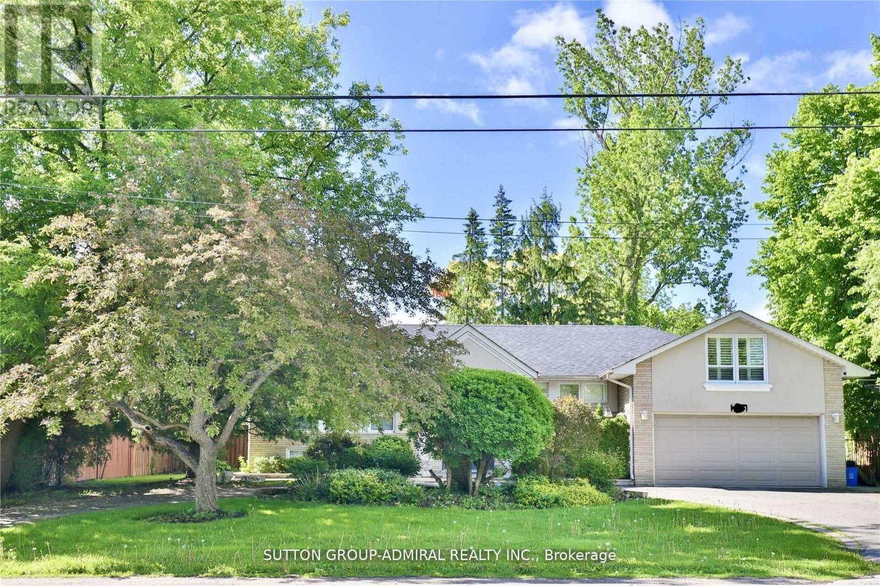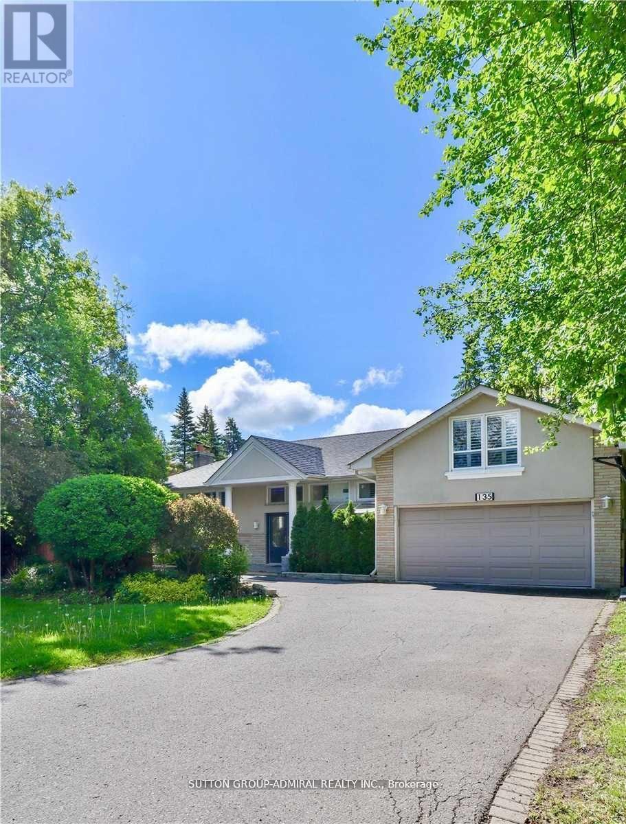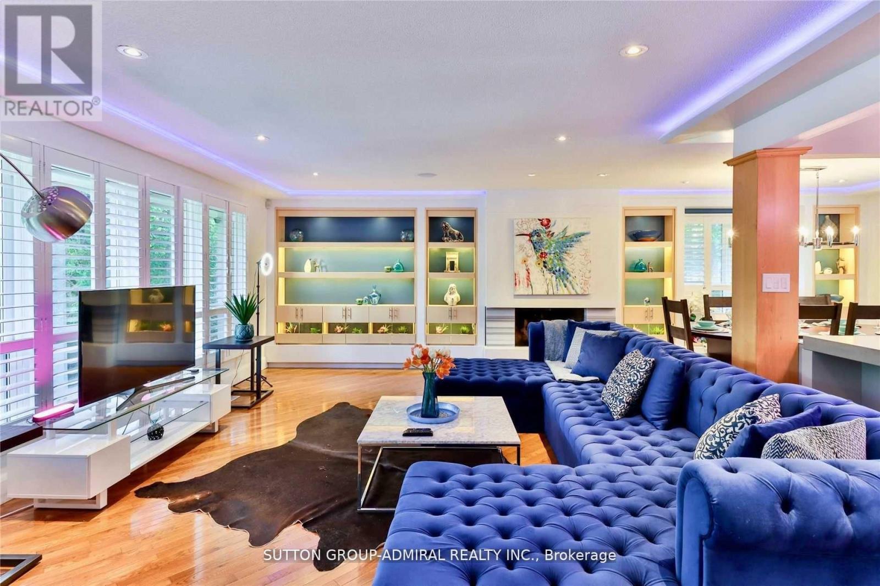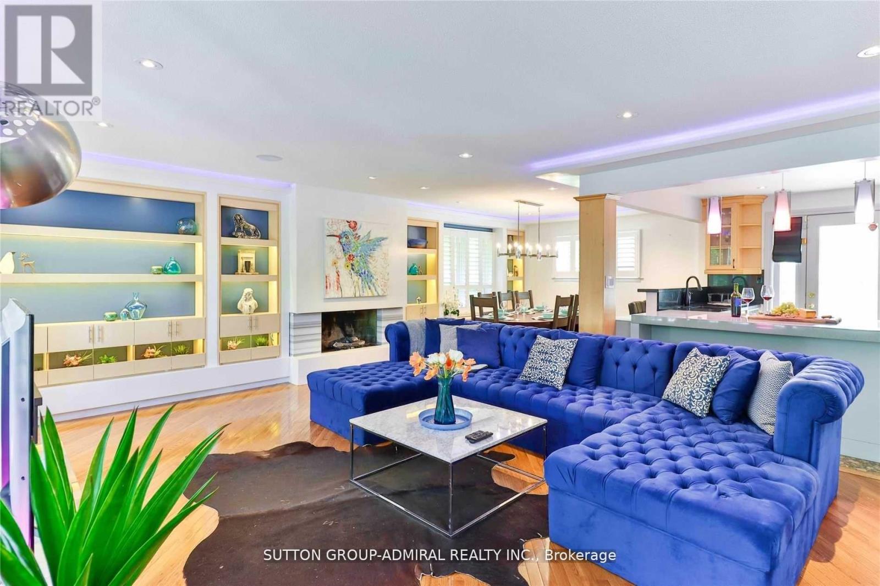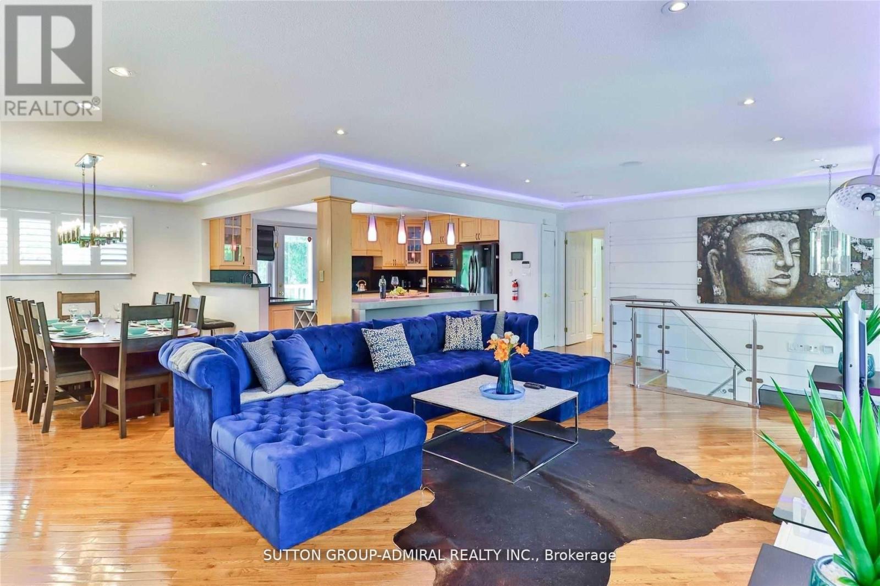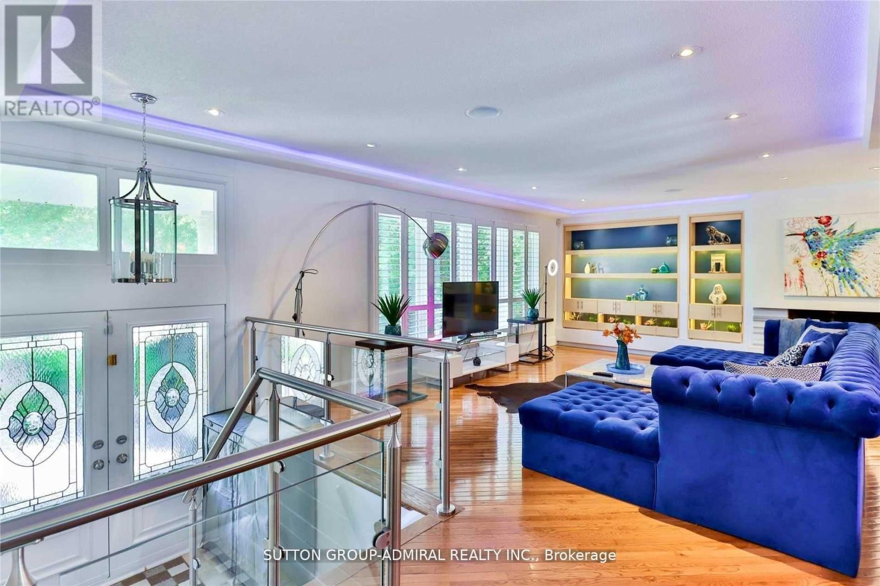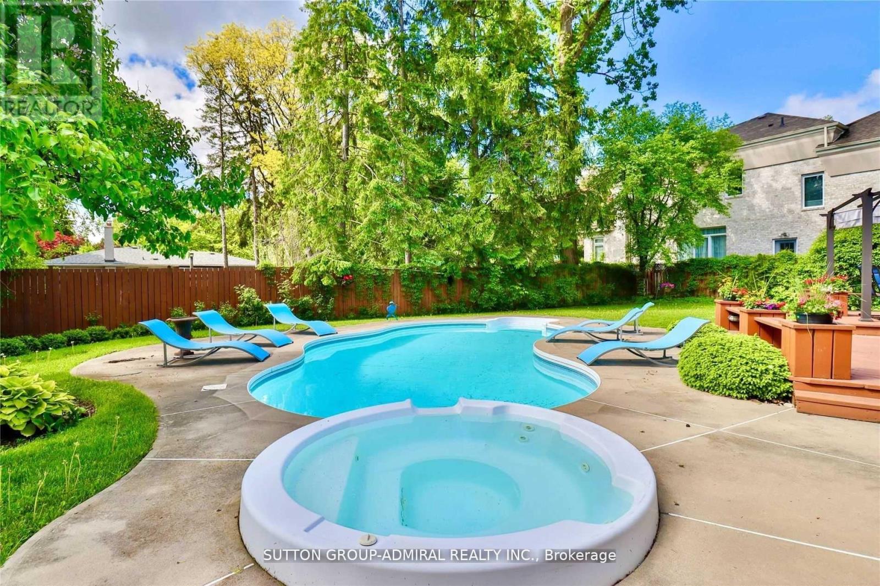6 Bedroom
4 Bathroom
Bungalow
Fireplace
Inground Pool
Central Air Conditioning
Forced Air
Landscaped, Lawn Sprinkler
$2,238,000
Experience the perfect balance of modern city living and cozy cottage charm in this fully renovated bungalow on prestigious Elgin St. in Thornhill. This versatile property is ideal for living in, renting out, or building your dream home. The open-concept layout features a high-end kitchen, a spa-like master bathroom, and a bright above-grade basement with two spacious bedrooms and bathrooms. Step into your private backyard oasis, complete with a pool, Jacuzzi, and a brand-new hot tub for year-round relaxation this. Enjoy Great Curb Appeal And Access to Ravine Trails, Transit, And Top Schools Just Steps Away.Book your showing today! This home is a rare find. (id:34426)
Property Details
|
MLS® Number
|
N12120887 |
|
Property Type
|
Single Family |
|
Community Name
|
Thornhill |
|
AmenitiesNearBy
|
Park, Place Of Worship, Public Transit |
|
ParkingSpaceTotal
|
12 |
|
PoolType
|
Inground Pool |
|
Structure
|
Deck |
Building
|
BathroomTotal
|
4 |
|
BedroomsAboveGround
|
4 |
|
BedroomsBelowGround
|
2 |
|
BedroomsTotal
|
6 |
|
Appliances
|
Hot Tub, Cooktop, Dishwasher, Dryer, Microwave, Oven, Washer, Window Coverings, Refrigerator |
|
ArchitecturalStyle
|
Bungalow |
|
BasementDevelopment
|
Finished |
|
BasementType
|
N/a (finished) |
|
ConstructionStyleAttachment
|
Detached |
|
CoolingType
|
Central Air Conditioning |
|
ExteriorFinish
|
Brick |
|
FireplacePresent
|
Yes |
|
HalfBathTotal
|
1 |
|
HeatingFuel
|
Natural Gas |
|
HeatingType
|
Forced Air |
|
StoriesTotal
|
1 |
|
Type
|
House |
|
UtilityWater
|
Municipal Water |
Parking
Land
|
Acreage
|
No |
|
FenceType
|
Fenced Yard |
|
LandAmenities
|
Park, Place Of Worship, Public Transit |
|
LandscapeFeatures
|
Landscaped, Lawn Sprinkler |
|
Sewer
|
Sanitary Sewer |
|
SizeDepth
|
135 Ft ,4 In |
|
SizeFrontage
|
84 Ft ,4 In |
|
SizeIrregular
|
84.37 X 135.38 Ft |
|
SizeTotalText
|
84.37 X 135.38 Ft |
Rooms
| Level |
Type |
Length |
Width |
Dimensions |
|
Main Level |
Living Room |
6 m |
4.45 m |
6 m x 4.45 m |
|
Main Level |
Dining Room |
3.6 m |
3.35 m |
3.6 m x 3.35 m |
|
Main Level |
Kitchen |
3.45 m |
3.4 m |
3.45 m x 3.4 m |
|
Main Level |
Primary Bedroom |
4.6 m |
3.4 m |
4.6 m x 3.4 m |
|
Main Level |
Bedroom 2 |
3.45 m |
3.2 m |
3.45 m x 3.2 m |
|
Main Level |
Bedroom 3 |
3.4 m |
3.1 m |
3.4 m x 3.1 m |
|
Upper Level |
Bedroom 4 |
5.9 m |
4 m |
5.9 m x 4 m |
https://www.realtor.ca/real-estate/28252836/135-elgin-street-markham-thornhill-thornhill

