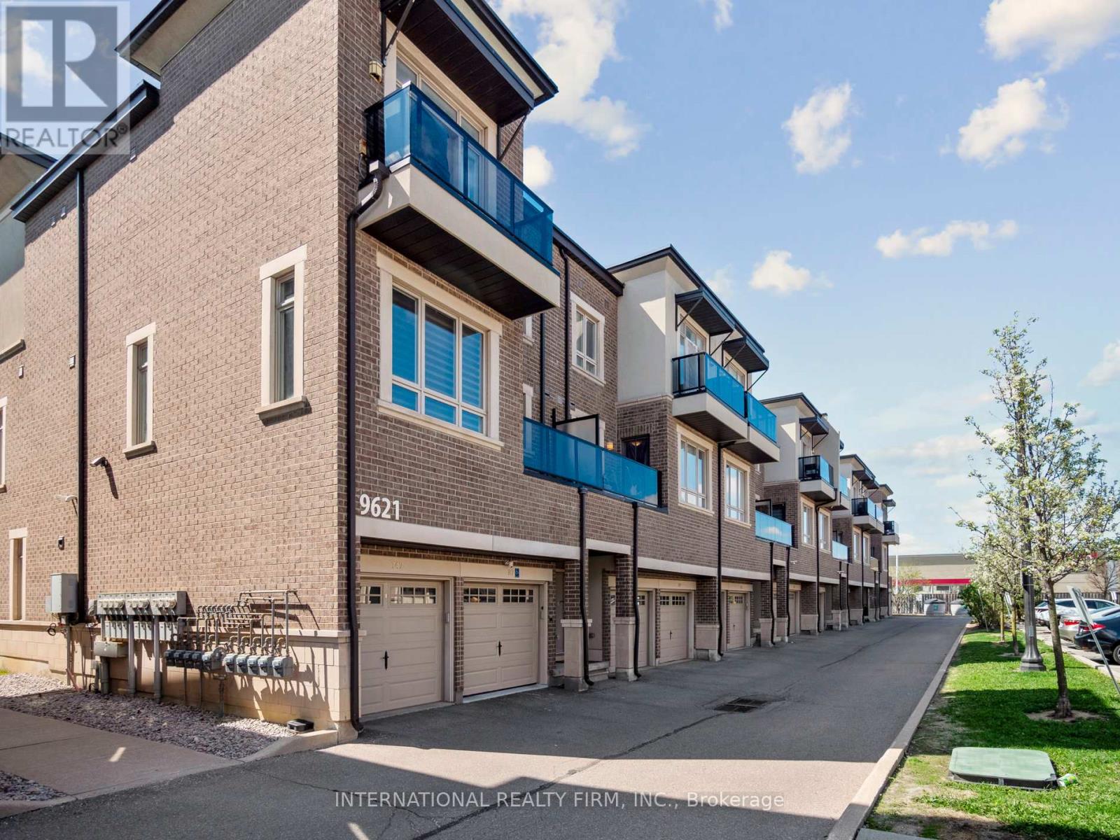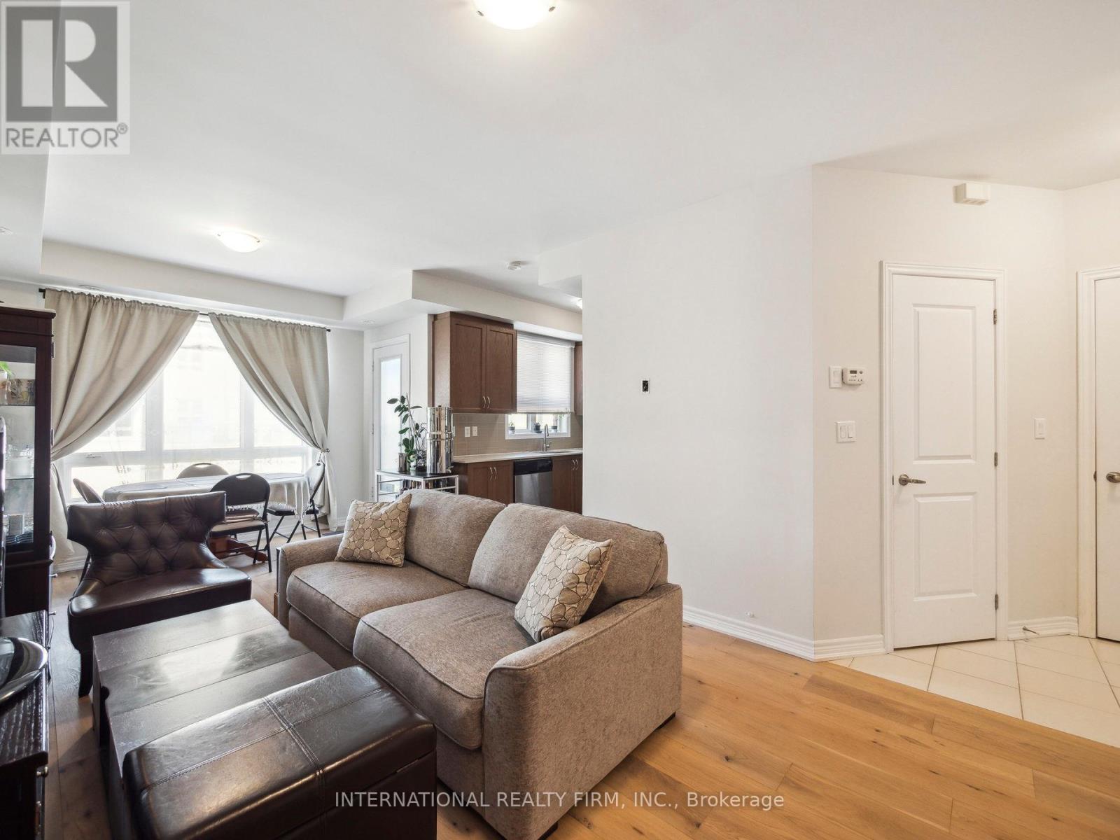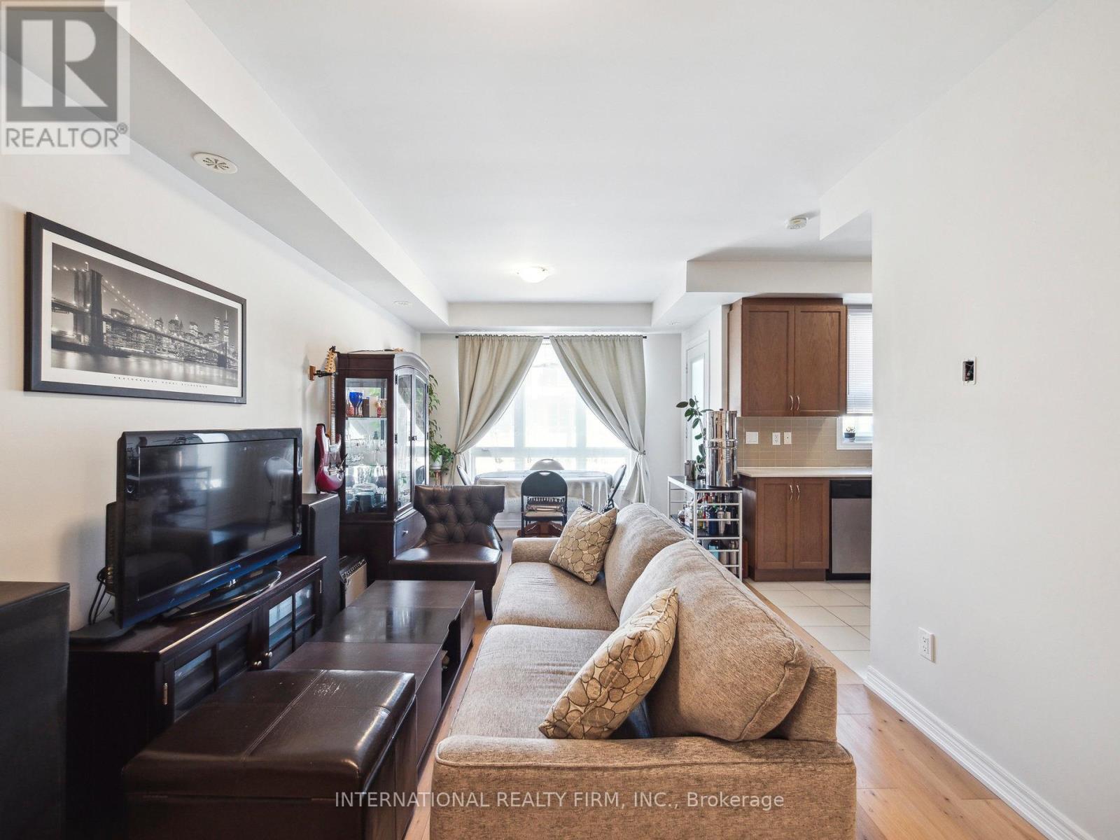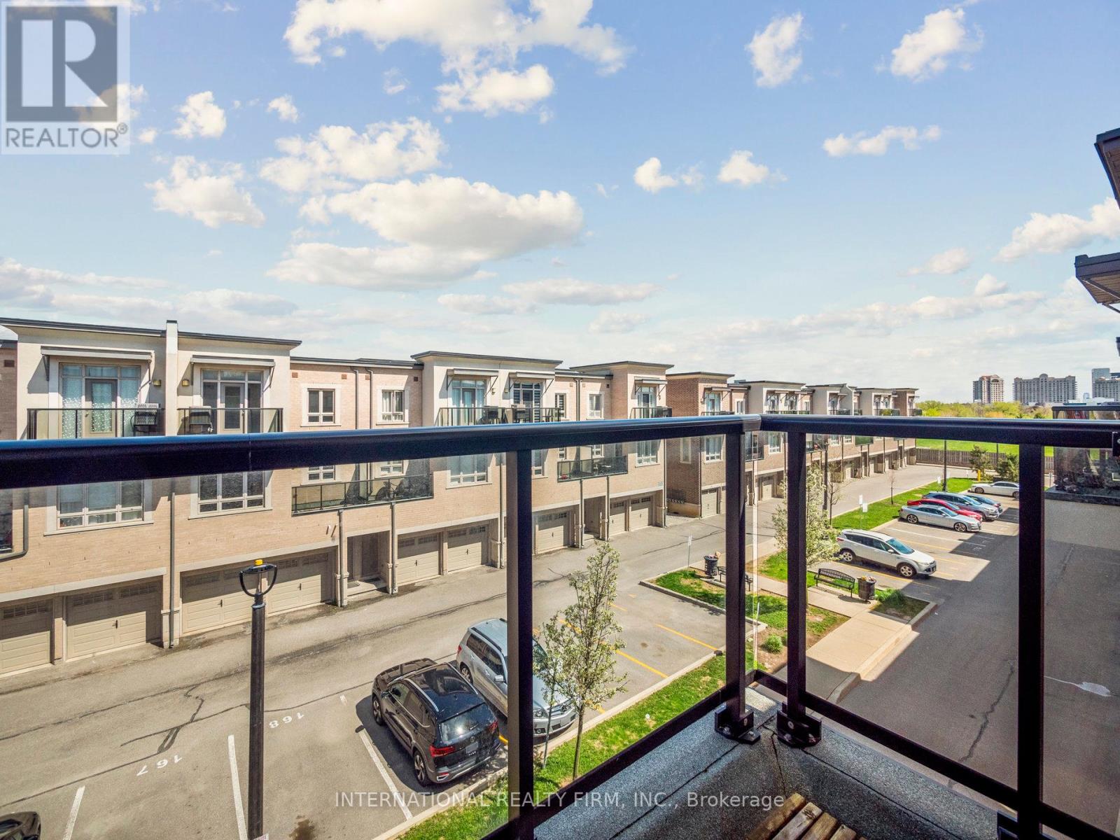14 - 9621 Jane Street Vaughan (Maple), Ontario L6A 4G5
2 Bedroom
2 Bathroom
1000 - 1199 sqft
Central Air Conditioning
Forced Air
$749,000Maintenance, Parking, Insurance, Common Area Maintenance
$313 Monthly
Maintenance, Parking, Insurance, Common Area Maintenance
$313 MonthlyRare Find! Executive Townhome In Heart Of Maple. Bright And Spacious With 9 Ft Ceilings, 2 Bedrooms, 2 Full Bathrooms, Beautiful Quartz Kitchen With Breakfast Bar And Stainless Steel Appliances. Walk-Out To Balcony From Living Room And Walk-Out To Balcony From The Primary Bedroom. Ensuite Laundry On the Upper Floor For Convenience and Private Single Garage Parking. Excellent Move-In Condition With Lower Monthly Home Expenses With Owned Water Tanks. Close To 400, 407, Public Transit, Wonderland, Vaughan Mills & Other Amenities. (id:34426)
Property Details
| MLS® Number | N12140088 |
| Property Type | Single Family |
| Community Name | Maple |
| CommunityFeatures | Pet Restrictions |
| Features | Balcony, Carpet Free |
| ParkingSpaceTotal | 1 |
Building
| BathroomTotal | 2 |
| BedroomsAboveGround | 2 |
| BedroomsTotal | 2 |
| Appliances | Water Heater - Tankless, Dishwasher, Dryer, Microwave, Stove, Washer, Window Coverings |
| CoolingType | Central Air Conditioning |
| ExteriorFinish | Brick Facing |
| HeatingFuel | Natural Gas |
| HeatingType | Forced Air |
| SizeInterior | 1000 - 1199 Sqft |
| Type | Row / Townhouse |
Parking
| Attached Garage | |
| Garage |
Land
| Acreage | No |
Rooms
| Level | Type | Length | Width | Dimensions |
|---|---|---|---|---|
| Main Level | Living Room | 6.5024 m | 3.3528 m | 6.5024 m x 3.3528 m |
| Main Level | Dining Room | 6.5024 m | 3.3528 m | 6.5024 m x 3.3528 m |
| Main Level | Kitchen | 2.667 m | 3.1242 m | 2.667 m x 3.1242 m |
| Upper Level | Primary Bedroom | 4.318 m | 3.3528 m | 4.318 m x 3.3528 m |
| Upper Level | Bedroom 2 | 2.7432 m | 3.048 m | 2.7432 m x 3.048 m |
https://www.realtor.ca/real-estate/28294582/14-9621-jane-street-vaughan-maple-maple
Interested?
Contact us for more information



























