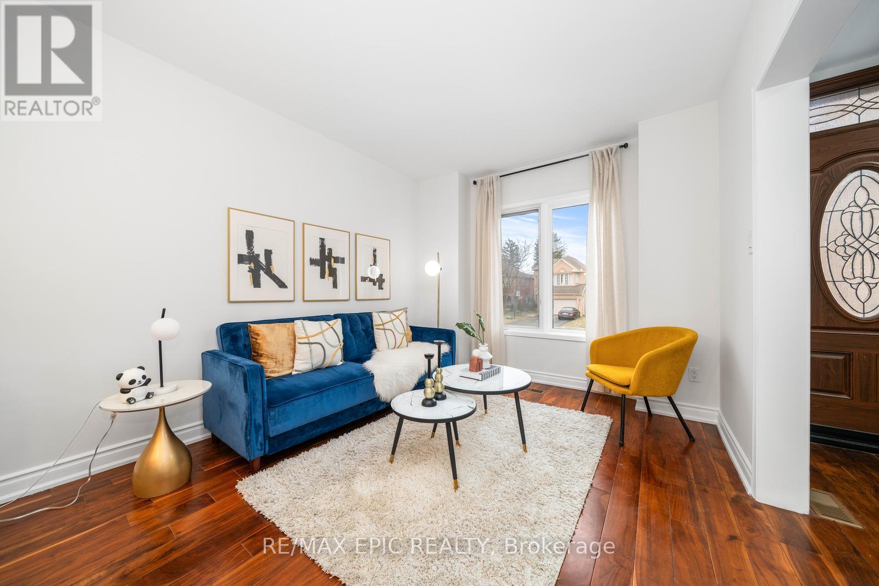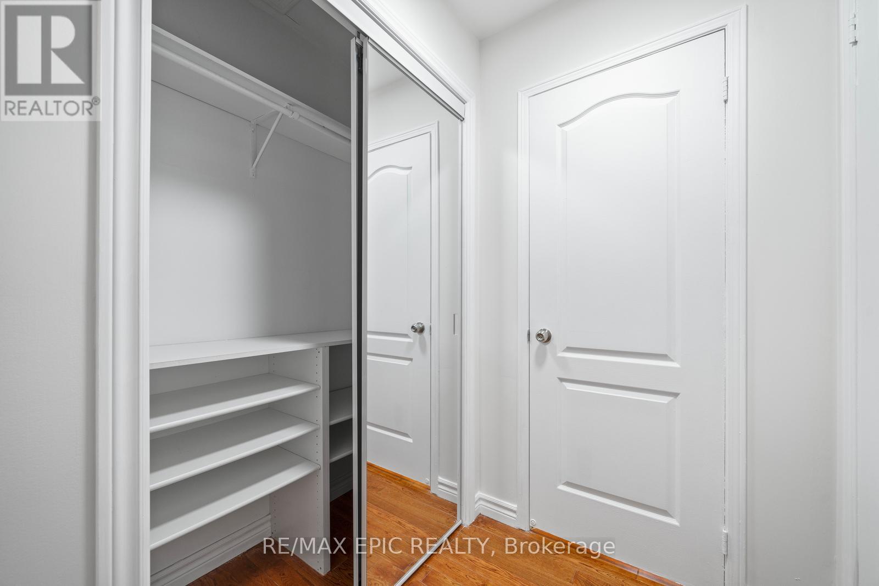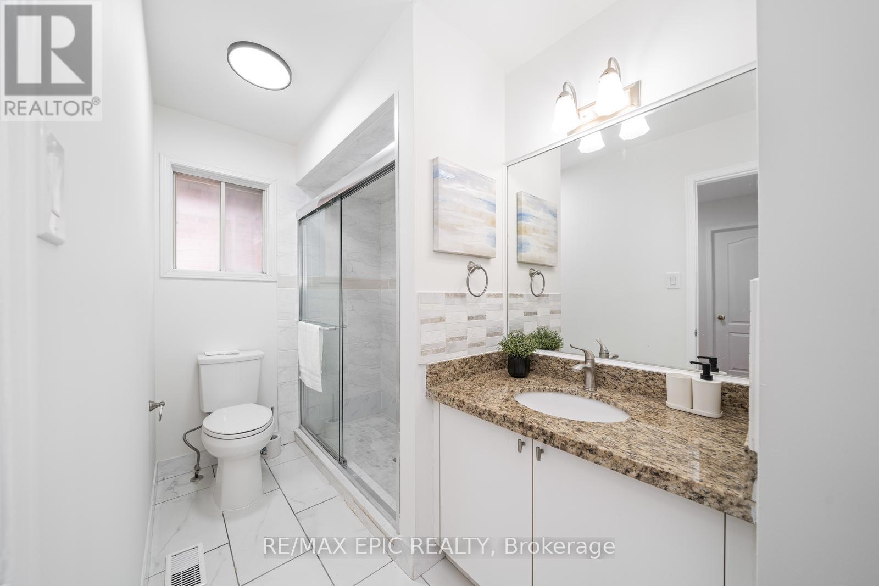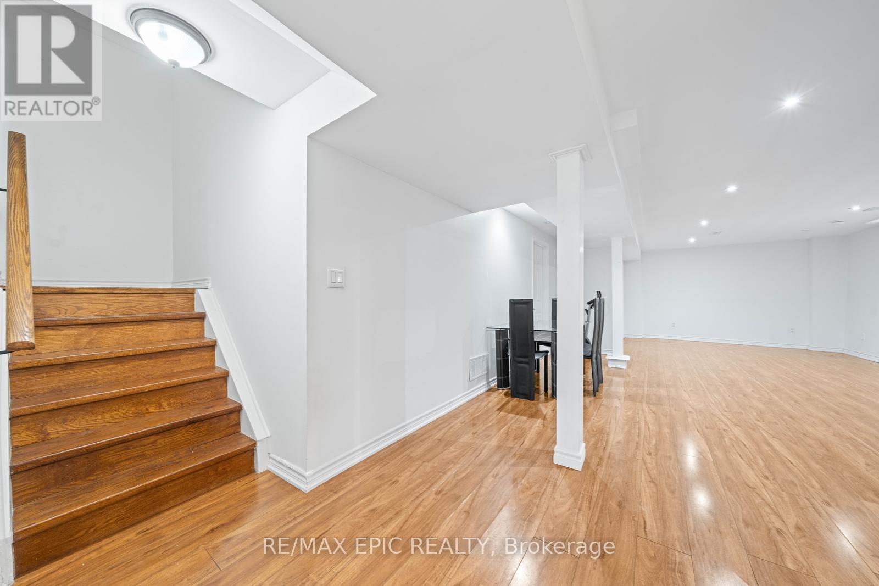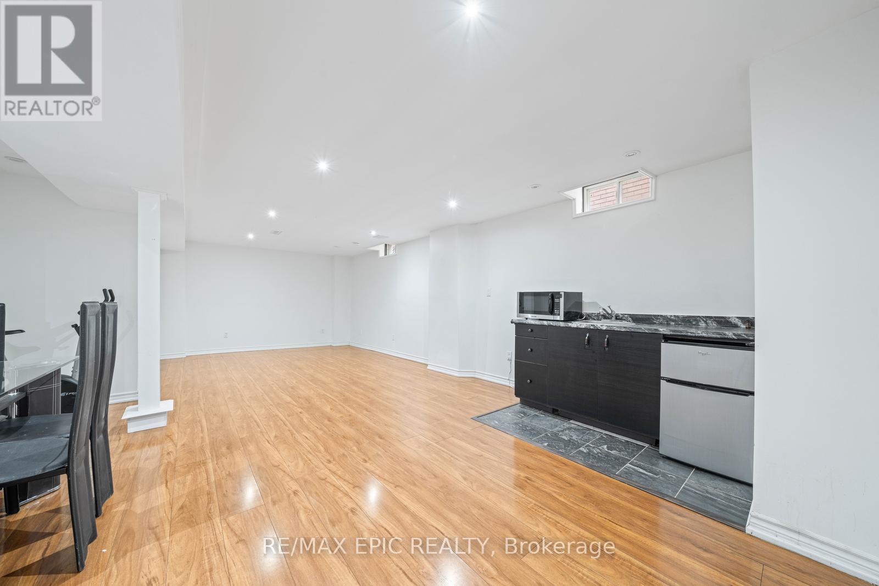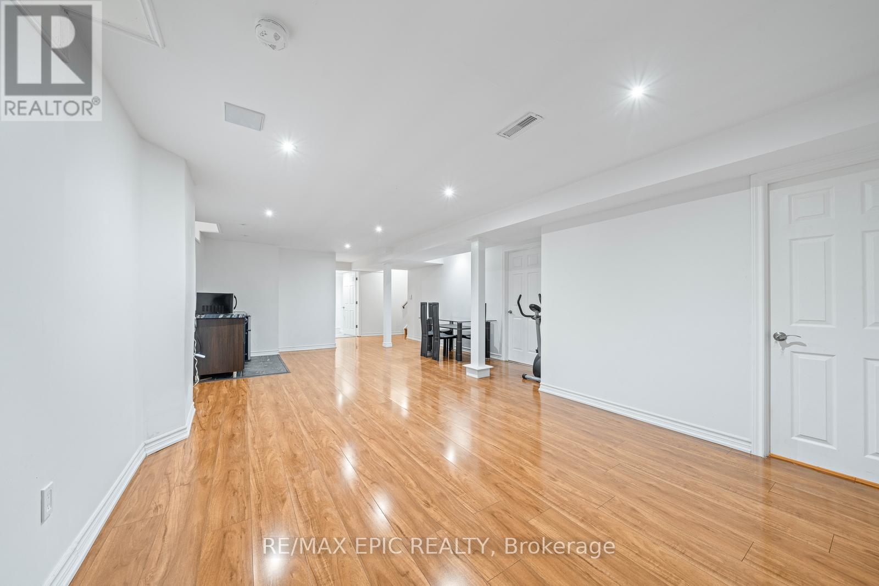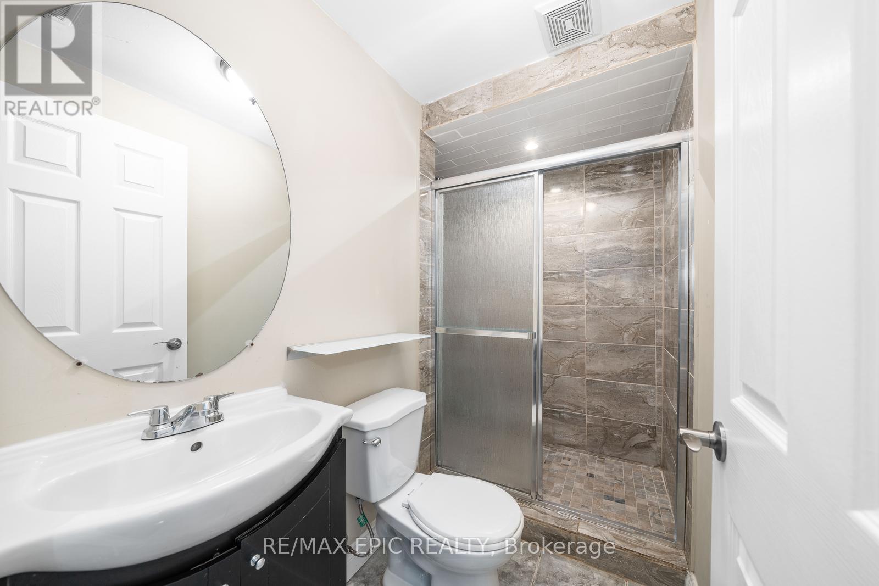5 Bedroom
4 Bathroom
Fireplace
Central Air Conditioning
Forced Air
$1,448,800
Situated in the highly desirable/sought-after Westbrook area, this home has it all! This bright&spacious home offers 3+2bdrms, an office on the main floor that can serve as a 4th bedroom,4 bathrms ,Freshly painted, New lightings, Family-sized eat-in kitchen W/ newer S/S appliances, cabinetry& backsplash, Walnut flooring on main&oak flring on 2nd flr- no carpet throughout this entire home! Cozy family rm boasts a fireplace.The master suite boasts his&hers closet & renovated 4-piece ensuite. Step out to the patio and enjoy the fully fenced yard with lush greenery. Potential for a side door entrance, and The finished basement, it completes w/1 bedroom, a 3-piece bath, and a kitchenette, could easily be converted into a separate unit with great income potential. Top ranked schools within walking distance: RichmondHill High School, Father Henry Elementary&Silver Pines PS. Close to parks, forest trails, shopping, public transit, Richmond Hill GO Station, Hillcrest Mall and Hwys 404/407/7. (id:34426)
Property Details
|
MLS® Number
|
N9004376 |
|
Property Type
|
Single Family |
|
Community Name
|
Westbrook |
|
Amenities Near By
|
Park, Schools, Hospital |
|
Community Features
|
Community Centre |
|
Parking Space Total
|
4 |
Building
|
Bathroom Total
|
4 |
|
Bedrooms Above Ground
|
3 |
|
Bedrooms Below Ground
|
2 |
|
Bedrooms Total
|
5 |
|
Appliances
|
Garage Door Opener Remote(s), Dishwasher, Dryer, Garage Door Opener, Hood Fan, Refrigerator, Stove, Washer, Window Coverings |
|
Basement Development
|
Finished |
|
Basement Type
|
N/a (finished) |
|
Construction Style Attachment
|
Detached |
|
Cooling Type
|
Central Air Conditioning |
|
Exterior Finish
|
Brick |
|
Fireplace Present
|
Yes |
|
Foundation Type
|
Concrete |
|
Heating Fuel
|
Natural Gas |
|
Heating Type
|
Forced Air |
|
Stories Total
|
2 |
|
Type
|
House |
|
Utility Water
|
Municipal Water |
Parking
Land
|
Acreage
|
No |
|
Land Amenities
|
Park, Schools, Hospital |
|
Sewer
|
Sanitary Sewer |
|
Size Irregular
|
34.48 X 114.93 Ft |
|
Size Total Text
|
34.48 X 114.93 Ft |
Rooms
| Level |
Type |
Length |
Width |
Dimensions |
|
Second Level |
Primary Bedroom |
5.85 m |
4.33 m |
5.85 m x 4.33 m |
|
Second Level |
Bedroom 2 |
3.15 m |
3.22 m |
3.15 m x 3.22 m |
|
Second Level |
Bedroom 3 |
2.98 m |
3.24 m |
2.98 m x 3.24 m |
|
Basement |
Bedroom |
3.42 m |
3.03 m |
3.42 m x 3.03 m |
|
Basement |
Living Room |
9.82 m |
4.76 m |
9.82 m x 4.76 m |
|
Basement |
Laundry Room |
2.42 m |
2.34 m |
2.42 m x 2.34 m |
|
Main Level |
Living Room |
3.04 m |
5.89 m |
3.04 m x 5.89 m |
|
Main Level |
Dining Room |
3.04 m |
5.89 m |
3.04 m x 5.89 m |
|
Main Level |
Kitchen |
3.67 m |
2.77 m |
3.67 m x 2.77 m |
|
Main Level |
Eating Area |
3.35 m |
2.49 m |
3.35 m x 2.49 m |
|
Main Level |
Family Room |
3.68 m |
4.81 m |
3.68 m x 4.81 m |
|
Main Level |
Office |
3.05 m |
2.19 m |
3.05 m x 2.19 m |
https://www.realtor.ca/real-estate/27111860/14-buckhorn-avenue-richmond-hill-westbrook








