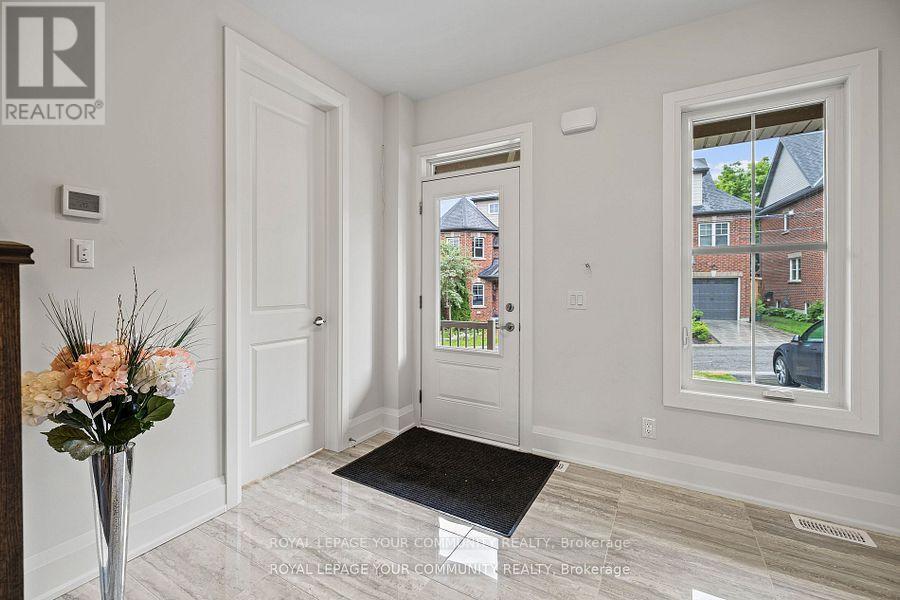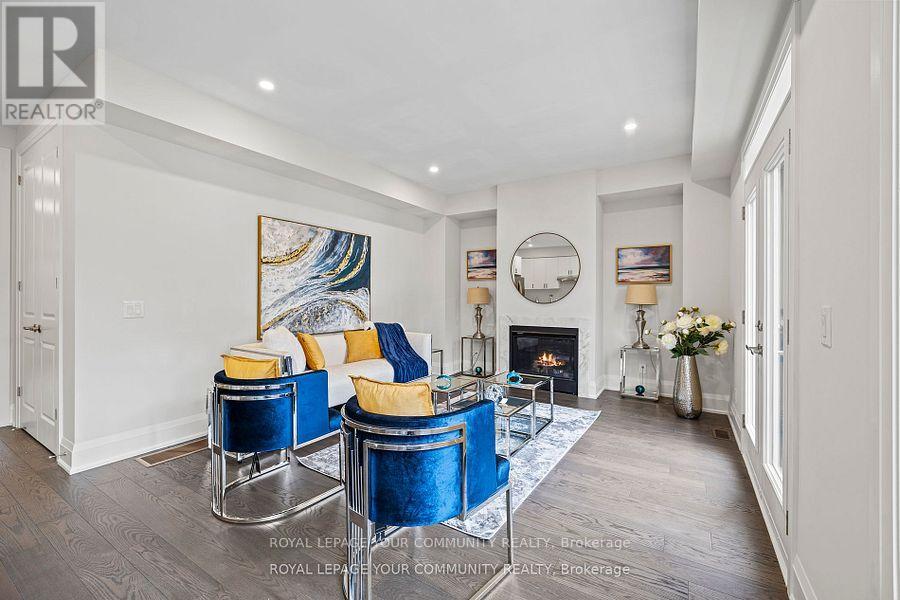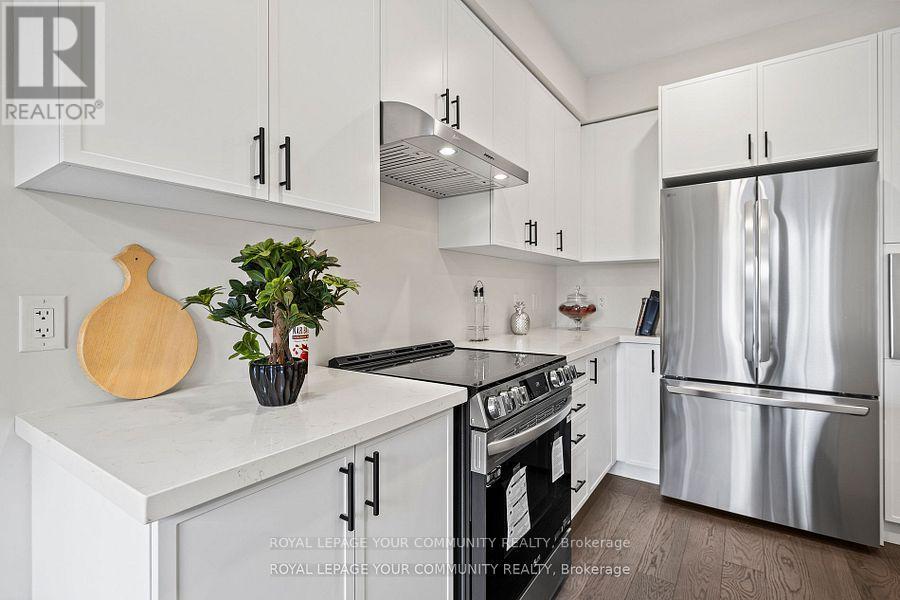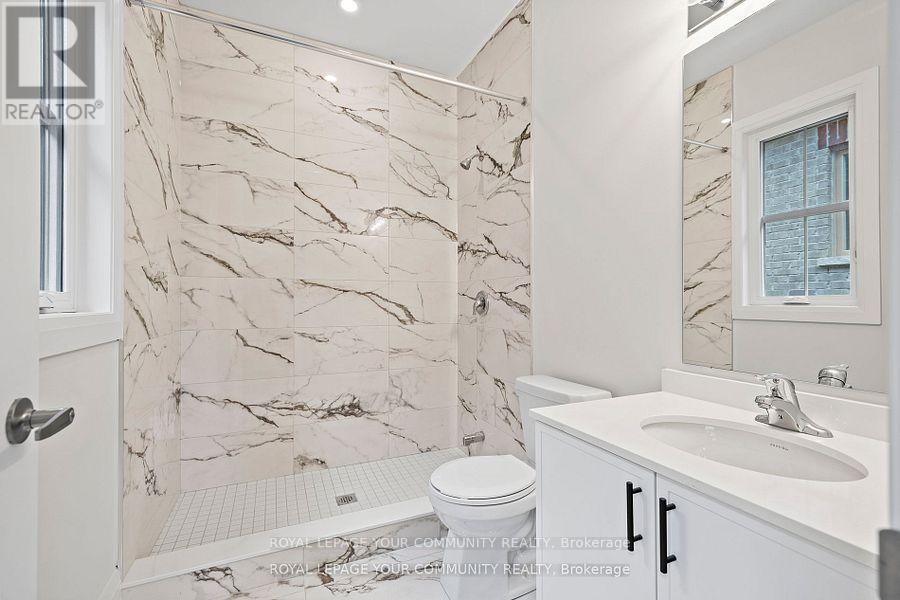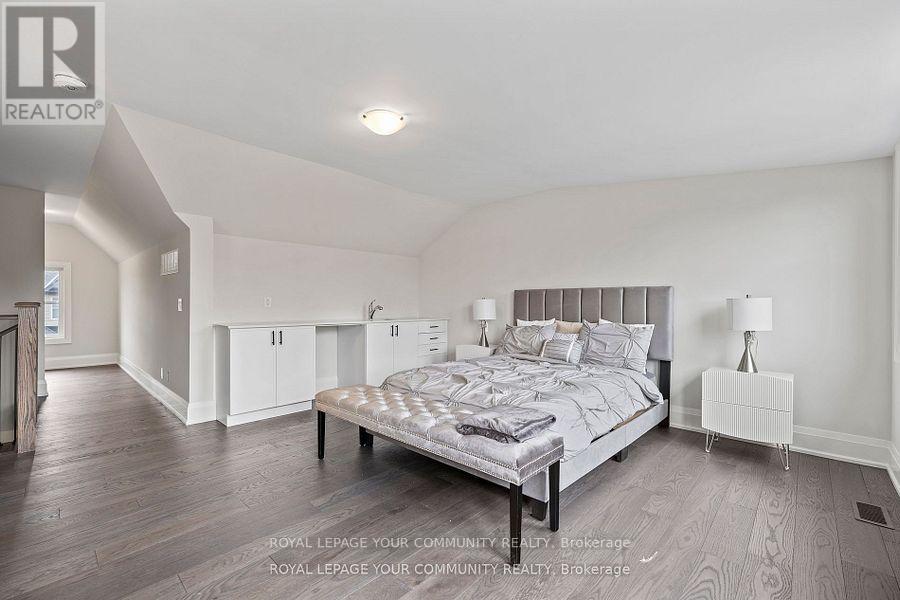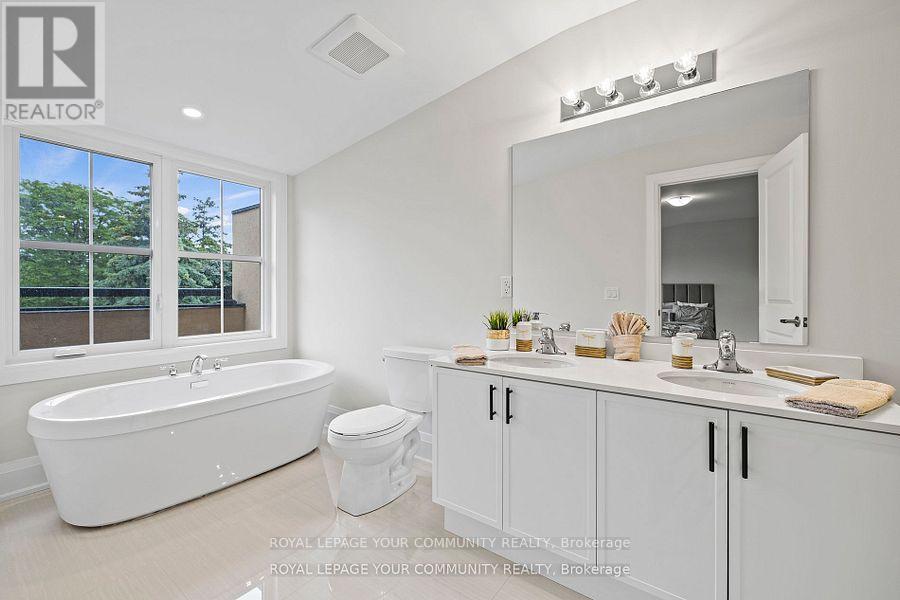5 Bedroom
6 Bathroom
Fireplace
Central Air Conditioning
Forced Air
$1,599,800
Location, Luxury, and Lifestyle All in One! Welcome to this stunning, fully custom 5-bedroom, 6-bathroom luxury residence located in the heart of Markham's prestigious Old Heritage district one of the city's most sought-after neighborhoods. Featuring high-end finishes throughout, this brand-new home showcases premium engineered hardwood flooring, a chef-inspired kitchen with top-of-the-line appliances, and sleek, modern bathrooms. The spacious layout includes a massive laundry room and elegant wrought iron staircase pickets, all designed with comfort and style in mind. The walk-up basement with a separate entrance offers incredible potential for a future rental unit or an in-law suite perfect for multi-generational living or additional income. Enjoy unparalleled convenience just steps to every amenity and the GO Train station, making this a commuter's dream. This is more than a home its a lifestyle upgrade. Don't miss this rare opportunity to own in one of Markham's most iconic and historic communities. (id:34426)
Property Details
|
MLS® Number
|
N12135120 |
|
Property Type
|
Single Family |
|
Community Name
|
Old Markham Village |
|
ParkingSpaceTotal
|
3 |
Building
|
BathroomTotal
|
6 |
|
BedroomsAboveGround
|
4 |
|
BedroomsBelowGround
|
1 |
|
BedroomsTotal
|
5 |
|
Amenities
|
Fireplace(s) |
|
Appliances
|
All |
|
BasementDevelopment
|
Finished |
|
BasementFeatures
|
Separate Entrance |
|
BasementType
|
N/a (finished) |
|
ConstructionStyleAttachment
|
Semi-detached |
|
CoolingType
|
Central Air Conditioning |
|
ExteriorFinish
|
Brick |
|
FireplacePresent
|
Yes |
|
FlooringType
|
Hardwood, Tile, Vinyl |
|
FoundationType
|
Unknown |
|
HalfBathTotal
|
1 |
|
HeatingFuel
|
Natural Gas |
|
HeatingType
|
Forced Air |
|
StoriesTotal
|
3 |
|
Type
|
House |
|
UtilityWater
|
Municipal Water |
Parking
Land
|
Acreage
|
No |
|
Sewer
|
Sanitary Sewer |
|
SizeDepth
|
83 Ft ,6 In |
|
SizeFrontage
|
29 Ft ,6 In |
|
SizeIrregular
|
29.55 X 83.54 Ft |
|
SizeTotalText
|
29.55 X 83.54 Ft |
Rooms
| Level |
Type |
Length |
Width |
Dimensions |
|
Second Level |
Bedroom 2 |
3.65 m |
3 m |
3.65 m x 3 m |
|
Second Level |
Bedroom 3 |
3.35 m |
3.35 m |
3.35 m x 3.35 m |
|
Second Level |
Bedroom 4 |
3.35 m |
3 m |
3.35 m x 3 m |
|
Second Level |
Laundry Room |
|
|
Measurements not available |
|
Third Level |
Primary Bedroom |
4.41 m |
4.47 m |
4.41 m x 4.47 m |
|
Lower Level |
Bedroom |
3.04 m |
3.35 m |
3.04 m x 3.35 m |
|
Lower Level |
Family Room |
|
|
Measurements not available |
|
Main Level |
Family Room |
4.87 m |
3.9 m |
4.87 m x 3.9 m |
|
Main Level |
Kitchen |
3.35 m |
3.04 m |
3.35 m x 3.04 m |
|
Main Level |
Dining Room |
3.35 m |
2.74 m |
3.35 m x 2.74 m |
https://www.realtor.ca/real-estate/28283719/14-deer-park-lane-markham-old-markham-village-old-markham-village



