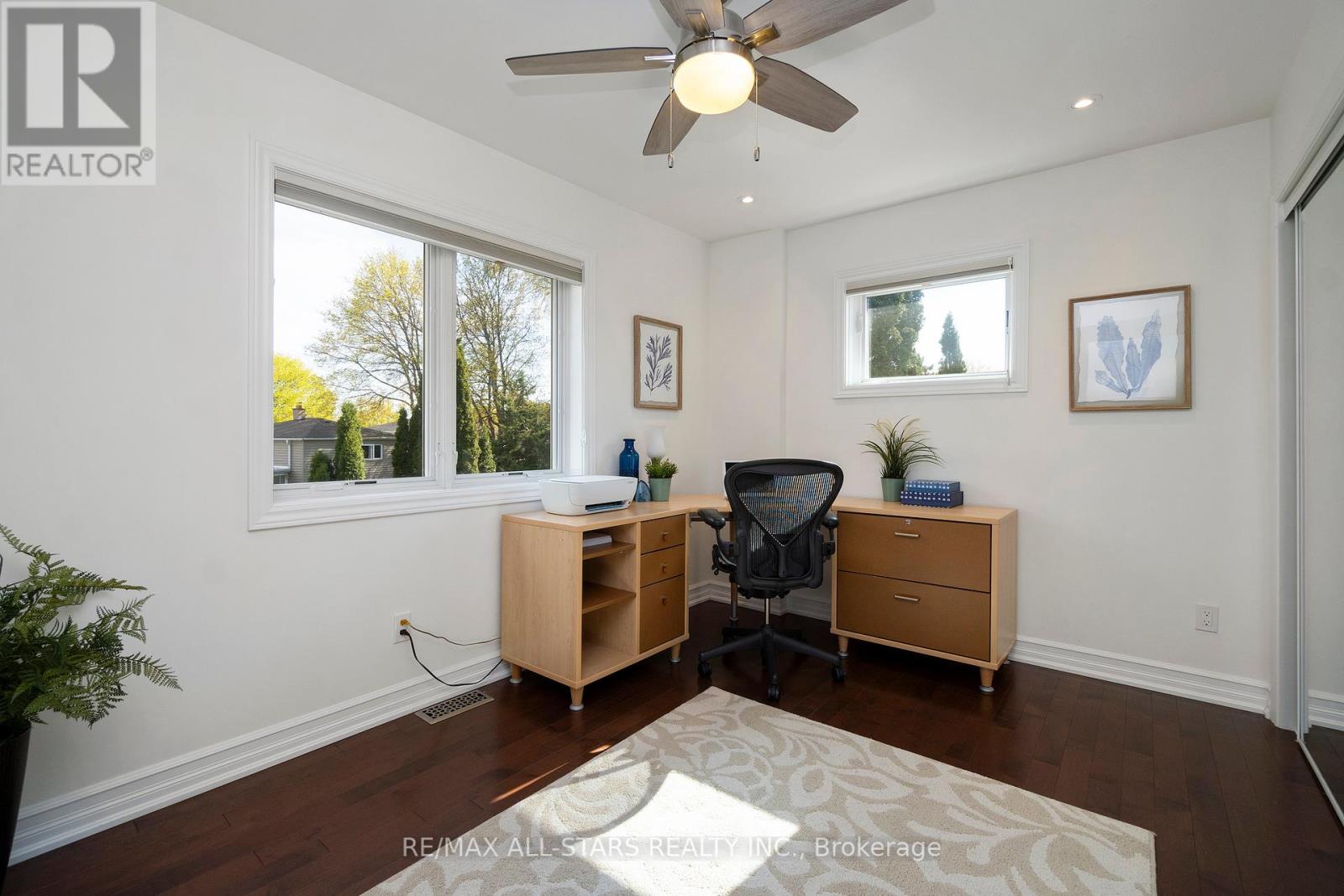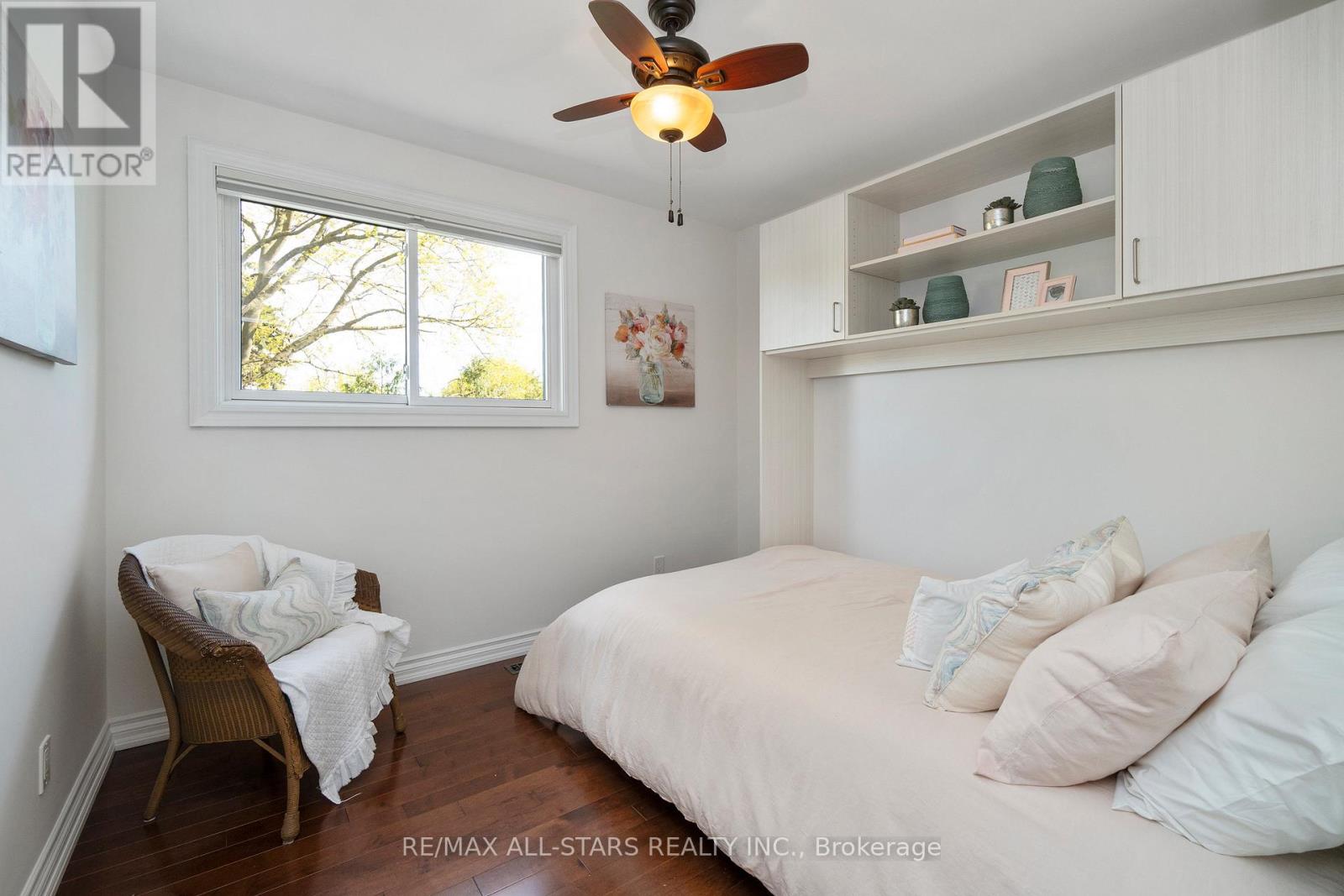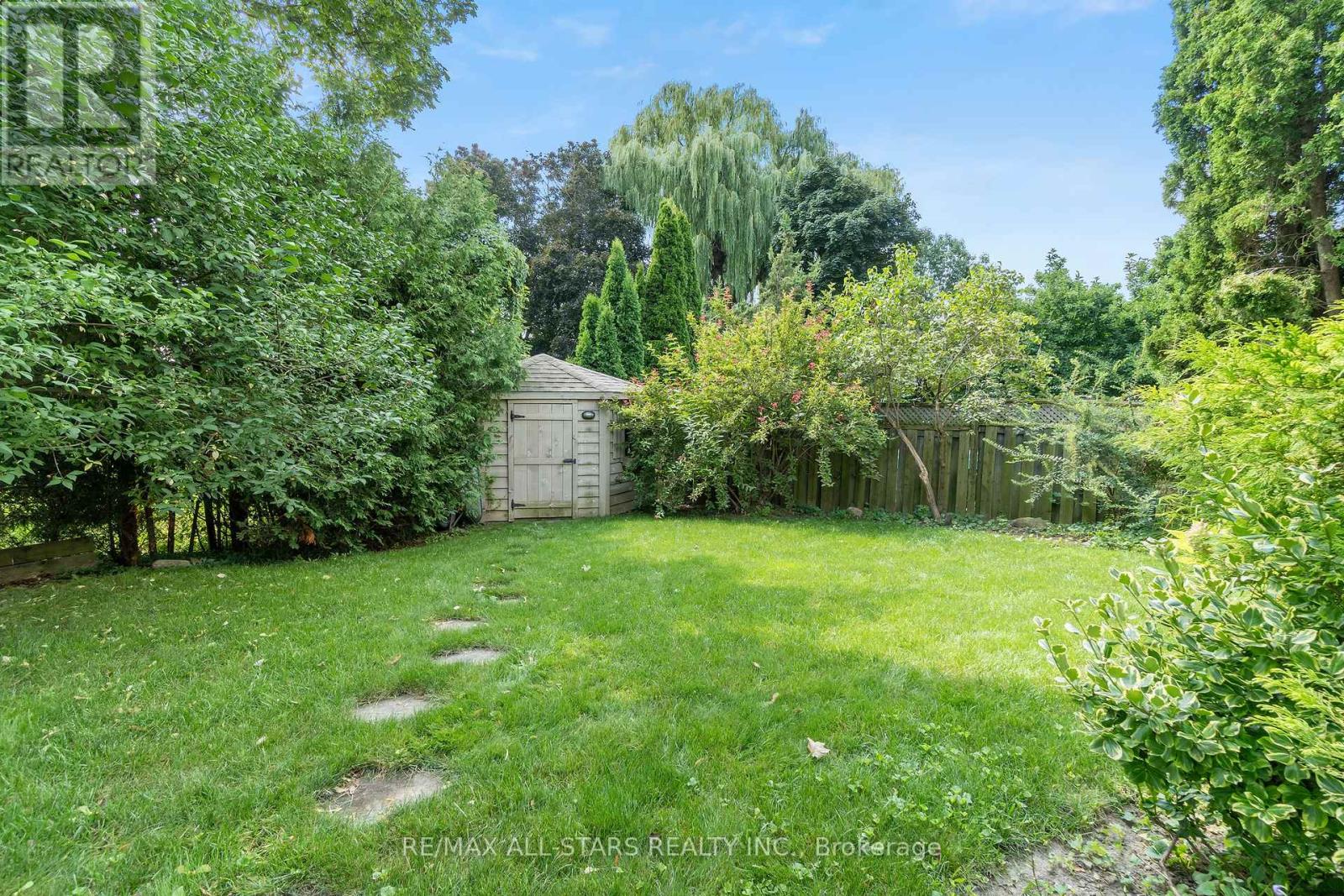6 Bedroom
5 Bathroom
2000 - 2500 sqft
Fireplace
Inground Pool
Central Air Conditioning
Forced Air
Landscaped
$1,598,000
A one of a kind home in the sought after Sherwood-Amberglen community! With a fabulous 2nd floor addition (w permits), this beautifully expanded and totally renovated home offers 5 bedrooms/5 bathrooms (3 full on upper level), a spectacular pie shaped lot with private backyard including an inground pool + room to play. Huge renovated custom kitchen wows with pot drawers & pull outs, built in stainless appliances, built in Miele coffee station, wine fridge, quartz counters, built-in desk & more. Spacious living & dining areas for entertaining + an expansive family room w gas fireplace & custom built ins. 2018 2nd floor addition creates a bright, functional upper level with 5 bedrooms (5th currently used as bonus music/family room). The primary bedroom has walk in closet + 5 pc ensuite w heated floors, separate glass shower & spa-like soaker tub. 4 additional bedrooms share 2 more full bathrooms, and are laid out so that you could create an in-law suite. Convenient 2nd floor laundry PLUS an additional laundry room in the basement. Finished basement has rec room, den, bedroom, full bathroom. The outdoor spaces are equally impressive - tremendous curb appeal w professionally landscaped front drive & yard with covered front porch to sip your coffee in any weather! The pie shaped backyard has a covered back porch to while away a sunny afternoon while the kids splash in the pool. Nothing here has been left untouched: 200 amp panel, upper exterior & siding updated, exterior soffit potlights, updated soffits/roof/fascia, eavestroughs, roof shingles, insulation, furnace, garage door, front door, most windows updated over the years/pool liner updated. Amazing location on a quiet tree-lined street close to parks, trails, walk to highly desirable schools, community centre, library, hospital, transit, Markham Main St summer festivals, and easy 407 access. (id:34426)
Open House
This property has open houses!
Starts at:
2:00 pm
Ends at:
4:00 pm
Property Details
|
MLS® Number
|
N12133208 |
|
Property Type
|
Single Family |
|
Community Name
|
Sherwood-Amberglen |
|
AmenitiesNearBy
|
Hospital, Public Transit, Schools |
|
CommunityFeatures
|
Community Centre |
|
Features
|
Lighting, Carpet Free |
|
ParkingSpaceTotal
|
4 |
|
PoolType
|
Inground Pool |
|
Structure
|
Deck, Porch, Shed |
Building
|
BathroomTotal
|
5 |
|
BedroomsAboveGround
|
5 |
|
BedroomsBelowGround
|
1 |
|
BedroomsTotal
|
6 |
|
Amenities
|
Fireplace(s) |
|
Appliances
|
Water Purifier, Blinds, Dishwasher, Dryer, Freezer, Microwave, Hood Fan, Alarm System, Stove, Washer, Window Coverings, Wine Fridge, Refrigerator |
|
BasementDevelopment
|
Finished |
|
BasementType
|
N/a (finished) |
|
ConstructionStatus
|
Insulation Upgraded |
|
ConstructionStyleAttachment
|
Detached |
|
CoolingType
|
Central Air Conditioning |
|
ExteriorFinish
|
Brick, Vinyl Siding |
|
FireProtection
|
Security System |
|
FireplacePresent
|
Yes |
|
FireplaceTotal
|
1 |
|
FlooringType
|
Hardwood, Laminate, Ceramic |
|
FoundationType
|
Concrete |
|
HalfBathTotal
|
1 |
|
HeatingFuel
|
Natural Gas |
|
HeatingType
|
Forced Air |
|
StoriesTotal
|
2 |
|
SizeInterior
|
2000 - 2500 Sqft |
|
Type
|
House |
|
UtilityWater
|
Municipal Water |
Parking
Land
|
Acreage
|
No |
|
FenceType
|
Fenced Yard |
|
LandAmenities
|
Hospital, Public Transit, Schools |
|
LandscapeFeatures
|
Landscaped |
|
Sewer
|
Sanitary Sewer |
|
SizeDepth
|
93 Ft ,8 In |
|
SizeFrontage
|
53 Ft ,4 In |
|
SizeIrregular
|
53.4 X 93.7 Ft ; West 116.19ft Rear 87.72ft |
|
SizeTotalText
|
53.4 X 93.7 Ft ; West 116.19ft Rear 87.72ft |
Rooms
| Level |
Type |
Length |
Width |
Dimensions |
|
Second Level |
Primary Bedroom |
3.82 m |
4.92 m |
3.82 m x 4.92 m |
|
Second Level |
Bedroom 2 |
2.9 m |
3.84 m |
2.9 m x 3.84 m |
|
Second Level |
Bedroom 3 |
2.73 m |
3.98 m |
2.73 m x 3.98 m |
|
Second Level |
Bedroom 4 |
3.02 m |
2.76 m |
3.02 m x 2.76 m |
|
Second Level |
Bedroom 5 |
5.07 m |
5.56 m |
5.07 m x 5.56 m |
|
Basement |
Recreational, Games Room |
3.83 m |
4.88 m |
3.83 m x 4.88 m |
|
Basement |
Bedroom |
3.73 m |
3.22 m |
3.73 m x 3.22 m |
|
Basement |
Other |
3.37 m |
3.55 m |
3.37 m x 3.55 m |
|
Basement |
Bedroom 2 |
2.63 m |
3.54 m |
2.63 m x 3.54 m |
|
Main Level |
Living Room |
3.99 m |
5.66 m |
3.99 m x 5.66 m |
|
Main Level |
Dining Room |
3.99 m |
5.66 m |
3.99 m x 5.66 m |
|
Main Level |
Kitchen |
3.39 m |
4.83 m |
3.39 m x 4.83 m |
|
Main Level |
Eating Area |
3.38 m |
3.07 m |
3.38 m x 3.07 m |
|
Main Level |
Family Room |
3.57 m |
5.25 m |
3.57 m x 5.25 m |
https://www.realtor.ca/real-estate/28279721/15-james-speight-road-markham-sherwood-amberglen-sherwood-amberglen




















































