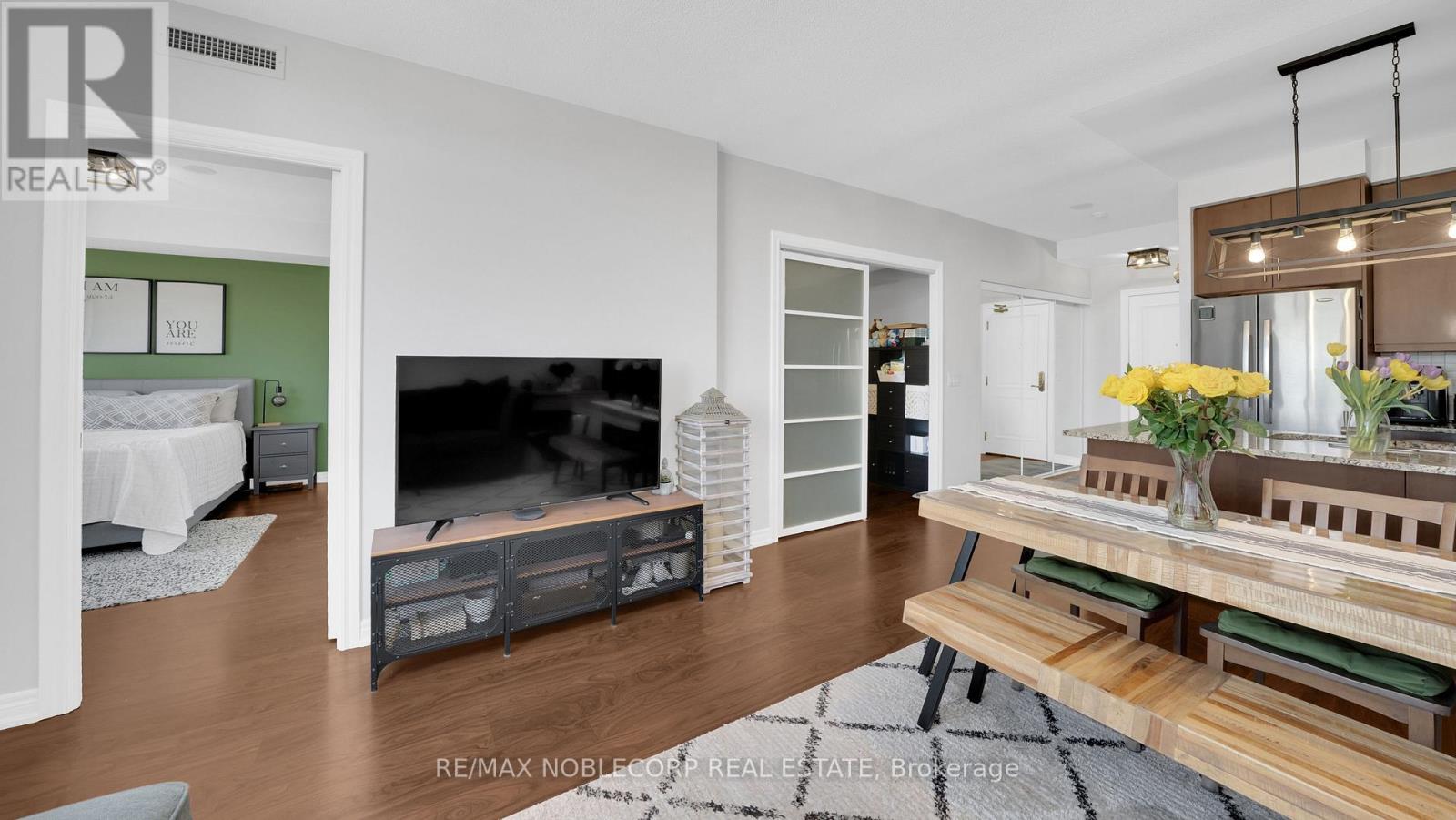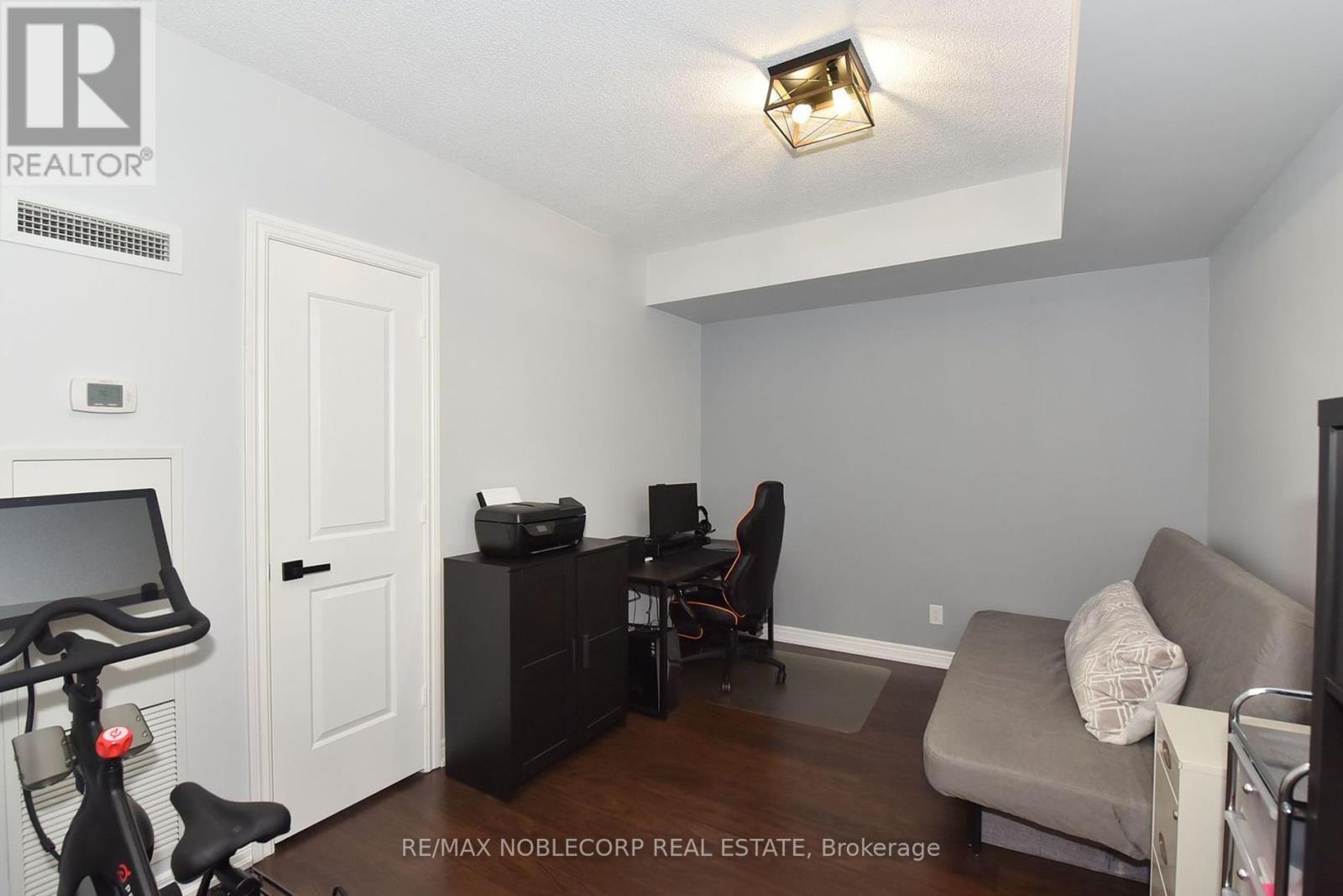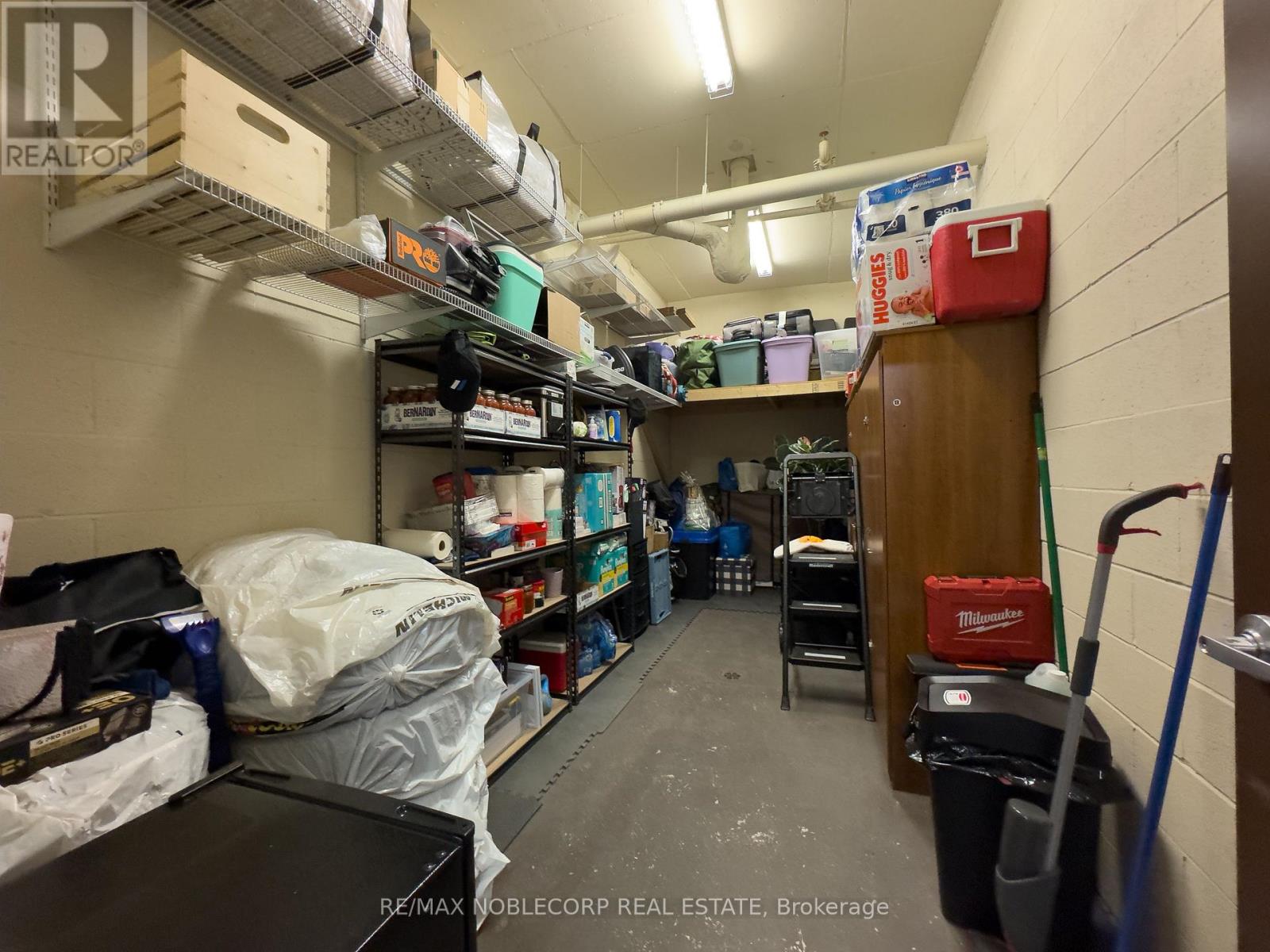1515 - 9245 Jane Street Vaughan (Maple), Ontario L6A 0J9
$749,900Maintenance, Heat, Water, Common Area Maintenance, Insurance, Parking
$923.10 Monthly
Maintenance, Heat, Water, Common Area Maintenance, Insurance, Parking
$923.10 MonthlyExperience luxury living in this beautifully upgraded 880 sq ft condo in the prestigious Bellaria Tower III, featuring 2 bedrooms -- originally a 1-bedroom + den, with the den professionally converted into a full second bedroom with a closet. This spacious layout is perfect for modern living, showcasing upgraded flooring and a stylish kitchen with stainless steel appliances, granite countertops, ample cabinetry, a breakfast bar, and an under-mount sink. The primary bedroom features a 3-piece ensuite and walk-in closet with a large wardrobe, complemented by a separate 4-piece guest bathroom. Enjoy resort-style amenities including a full gym, sauna, theatre, party room, reading and recreation rooms, along with 24-hour concierge and a manned gatehouse. Surrounded by 20 acres of private walking trails and ideally located minutes from Vaughan Mills Mall, public transit, GO station, hospital, parks, and top restaurants. This unit includes 2 parking spaces and a massive private storage locker (5.86 x 2.46 metres) conveniently located directly behind parking space #5. (id:34426)
Property Details
| MLS® Number | N12143739 |
| Property Type | Single Family |
| Community Name | Maple |
| AmenitiesNearBy | Hospital, Park, Public Transit, Schools |
| CommunityFeatures | Pet Restrictions |
| Features | Carpet Free |
| ParkingSpaceTotal | 2 |
| ViewType | View |
Building
| BathroomTotal | 2 |
| BedroomsAboveGround | 2 |
| BedroomsTotal | 2 |
| Amenities | Security/concierge, Exercise Centre, Party Room, Visitor Parking, Storage - Locker |
| Appliances | Window Coverings |
| CoolingType | Central Air Conditioning |
| ExteriorFinish | Concrete, Stucco |
| FlooringType | Laminate, Ceramic |
| HeatingFuel | Natural Gas |
| HeatingType | Forced Air |
| SizeInterior | 800 - 899 Sqft |
| Type | Apartment |
Parking
| Underground | |
| Garage |
Land
| Acreage | No |
| LandAmenities | Hospital, Park, Public Transit, Schools |
| SurfaceWater | Lake/pond |
Rooms
| Level | Type | Length | Width | Dimensions |
|---|---|---|---|---|
| Flat | Living Room | 4.5 m | 4.28 m | 4.5 m x 4.28 m |
| Flat | Dining Room | 4.5 m | 4.28 m | 4.5 m x 4.28 m |
| Flat | Kitchen | 2.68 m | 4.28 m | 2.68 m x 4.28 m |
| Flat | Primary Bedroom | 3.4 m | 3.94 m | 3.4 m x 3.94 m |
| Flat | Bedroom 2 | 3.05 m | 4.15 m | 3.05 m x 4.15 m |
| Flat | Laundry Room | 2.48 m | 1.03 m | 2.48 m x 1.03 m |
https://www.realtor.ca/real-estate/28302626/1515-9245-jane-street-vaughan-maple-maple
Interested?
Contact us for more information































