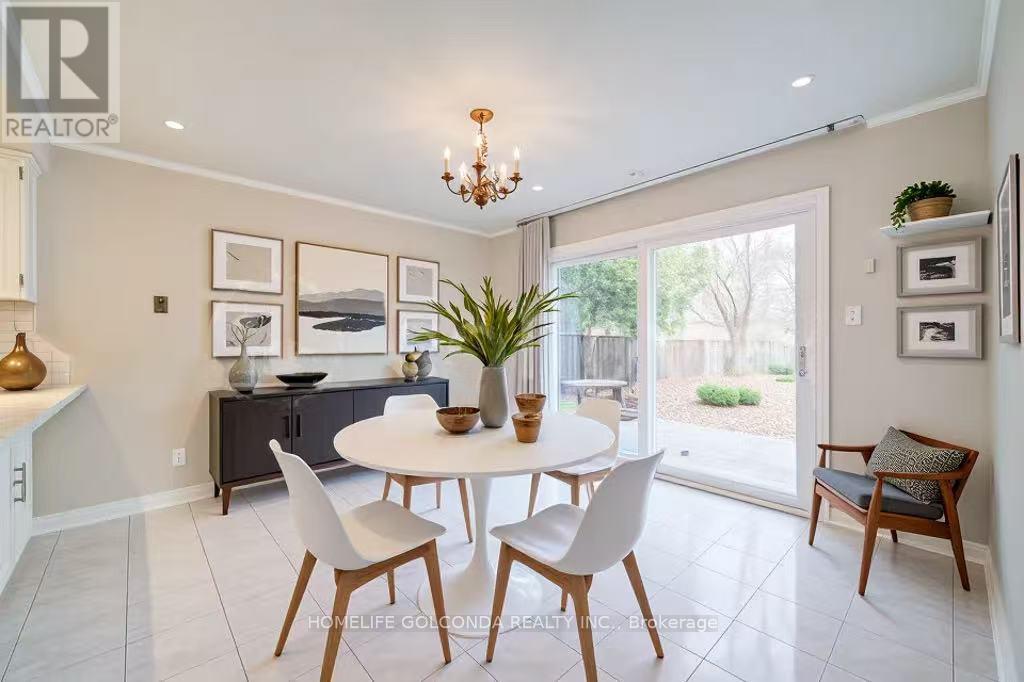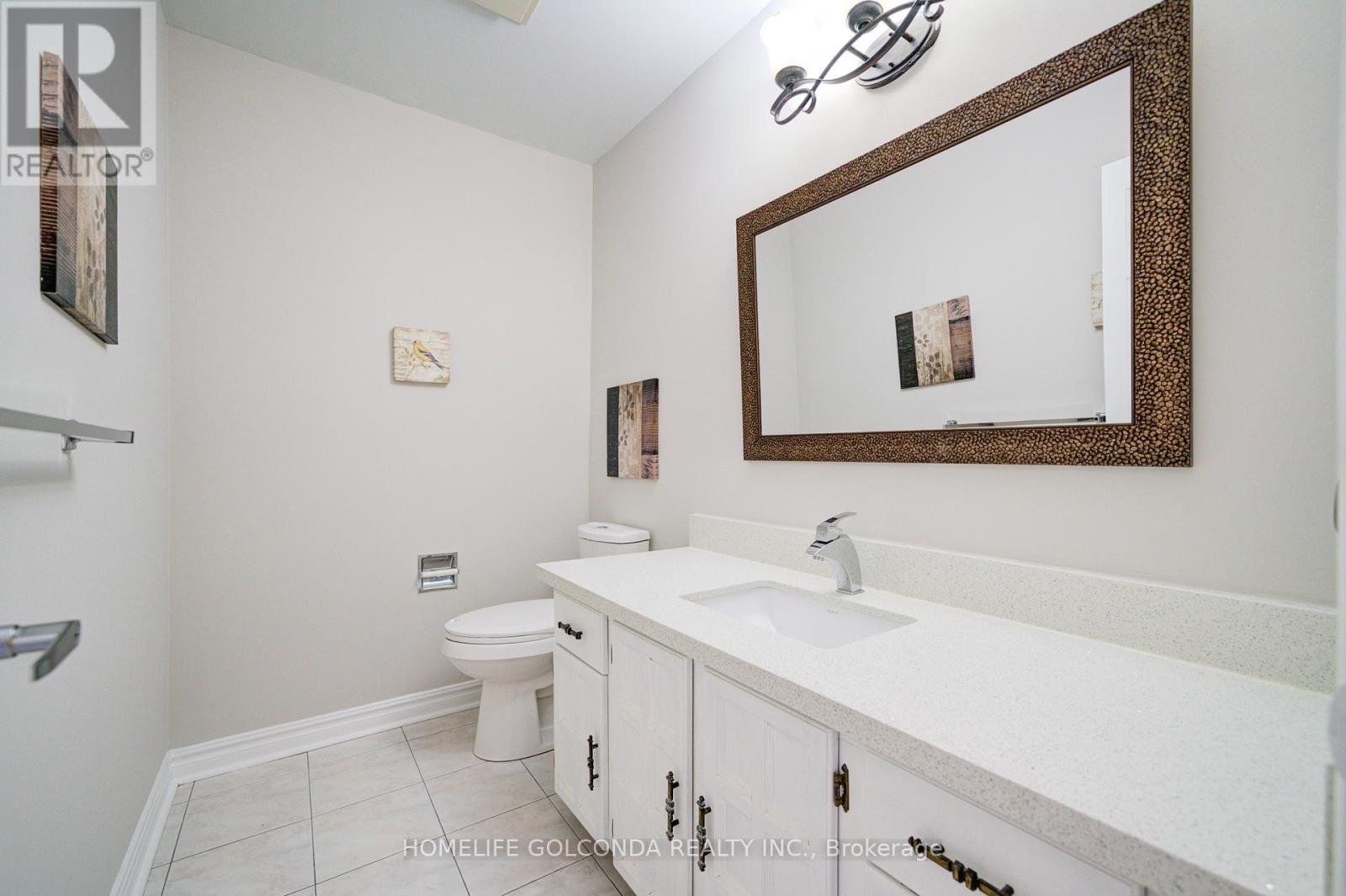5 Bedroom
4 Bathroom
3000 - 3500 sqft
Fireplace
Central Air Conditioning
Forced Air
$1,799,000
Must See! Location! Location! Beautiful and sun-filled home in prestigious Unionville in the center of Markham. An elegant community that perfectly integrates humanities and nature. Premium 60*151 lot (lot area 9060 sqft). Spacious and functional layout approx 4700 sqft finished living space (3150 sqft+ bsmt). Soaring ceiling in the hallway with extra windows make for more natural lights. Freshly painted walls! Stain Steels appliances in the kitchen. New renovated basement with a large recreation room, extra bedroom and exercise room(2021). Extra large backyard with clear view. Professional landscaping/patios in both front and back yard(2021). Top school zone: Unionville High School and William Berczy P.S. Steps to public transit bus, Toogood pond park, Main Street, library. Minutes to 404 / 407 and Markville mall. New window blinds. Furnace (2021). Air conditioner (2021), Hot water tank (2021). Humidifier (2021). Roof (2015). Unfurnished. Virtual staging is displayed for marketing purpose only. (id:34426)
Property Details
|
MLS® Number
|
N12144314 |
|
Property Type
|
Single Family |
|
Community Name
|
Unionville |
|
AmenitiesNearBy
|
Public Transit |
|
CommunityFeatures
|
Community Centre |
|
ParkingSpaceTotal
|
4 |
|
ViewType
|
View |
Building
|
BathroomTotal
|
4 |
|
BedroomsAboveGround
|
4 |
|
BedroomsBelowGround
|
1 |
|
BedroomsTotal
|
5 |
|
Appliances
|
Water Heater, Dishwasher, Dryer, Hood Fan, Stove, Washer, Window Coverings, Refrigerator |
|
BasementDevelopment
|
Finished |
|
BasementType
|
N/a (finished) |
|
ConstructionStyleAttachment
|
Detached |
|
CoolingType
|
Central Air Conditioning |
|
ExteriorFinish
|
Brick |
|
FireplacePresent
|
Yes |
|
FlooringType
|
Hardwood, Ceramic |
|
FoundationType
|
Unknown |
|
HalfBathTotal
|
1 |
|
HeatingFuel
|
Natural Gas |
|
HeatingType
|
Forced Air |
|
StoriesTotal
|
2 |
|
SizeInterior
|
3000 - 3500 Sqft |
|
Type
|
House |
|
UtilityWater
|
Municipal Water |
Parking
Land
|
Acreage
|
No |
|
FenceType
|
Fenced Yard |
|
LandAmenities
|
Public Transit |
|
Sewer
|
Sanitary Sewer |
|
SizeDepth
|
151 Ft ,8 In |
|
SizeFrontage
|
60 Ft ,2 In |
|
SizeIrregular
|
60.2 X 151.7 Ft |
|
SizeTotalText
|
60.2 X 151.7 Ft |
|
SurfaceWater
|
Lake/pond |
Rooms
| Level |
Type |
Length |
Width |
Dimensions |
|
Second Level |
Primary Bedroom |
6.55 m |
4 m |
6.55 m x 4 m |
|
Second Level |
Bedroom 3 |
3.9 m |
3.9 m |
3.9 m x 3.9 m |
|
Second Level |
Bedroom 4 |
3.9 m |
3.75 m |
3.9 m x 3.75 m |
|
Second Level |
Bedroom |
3.9 m |
3.2 m |
3.9 m x 3.2 m |
|
Basement |
Bedroom |
3.65 m |
3.55 m |
3.65 m x 3.55 m |
|
Basement |
Recreational, Games Room |
10.8 m |
5.6 m |
10.8 m x 5.6 m |
|
Basement |
Exercise Room |
6.3 m |
3.45 m |
6.3 m x 3.45 m |
|
Main Level |
Living Room |
8.29 m |
3.94 m |
8.29 m x 3.94 m |
|
Main Level |
Dining Room |
4.6 m |
3.9 m |
4.6 m x 3.9 m |
|
Main Level |
Kitchen |
6.4 m |
3.85 m |
6.4 m x 3.85 m |
|
Main Level |
Family Room |
5.4 m |
3.5 m |
5.4 m x 3.5 m |
|
Main Level |
Eating Area |
6.4 m |
3.85 m |
6.4 m x 3.85 m |
https://www.realtor.ca/real-estate/28303648/16-briarwood-road-markham-unionville-unionville







































