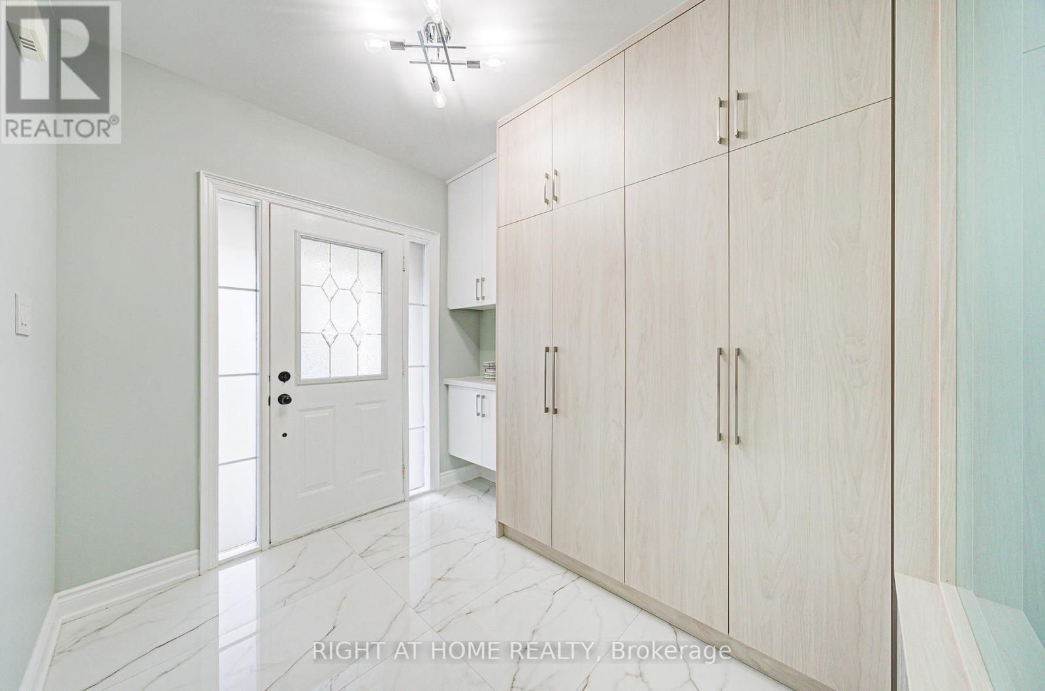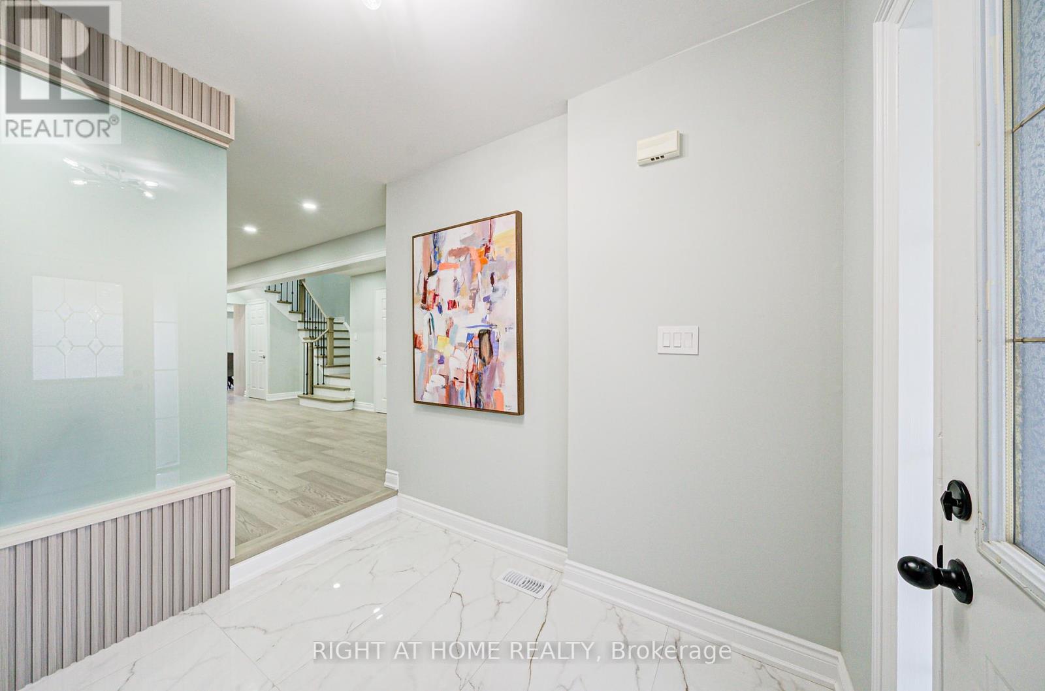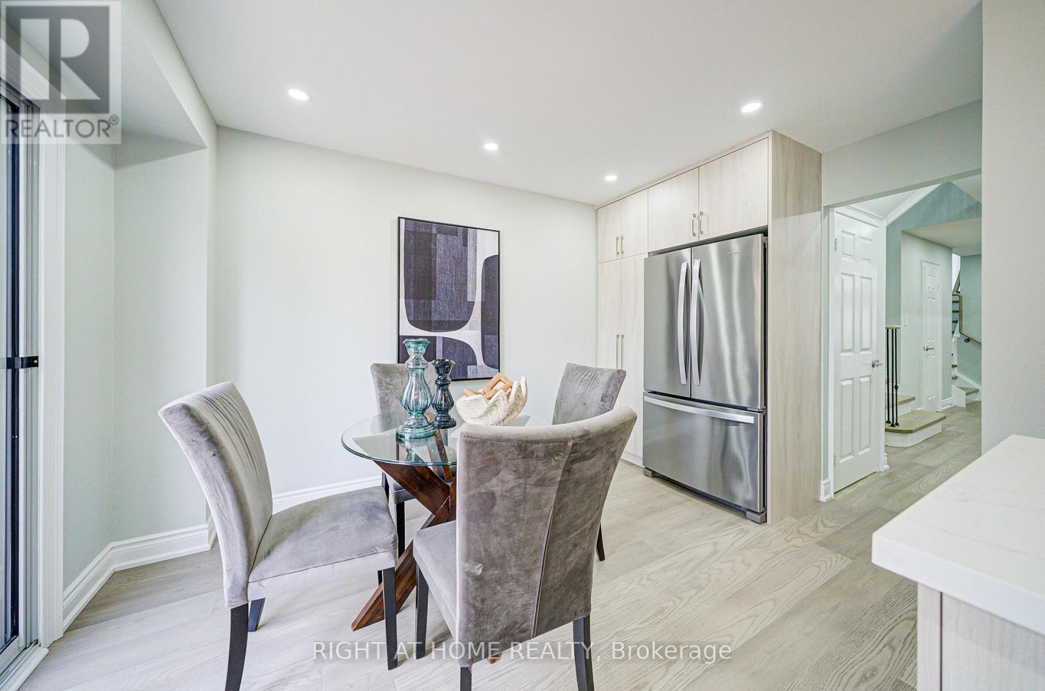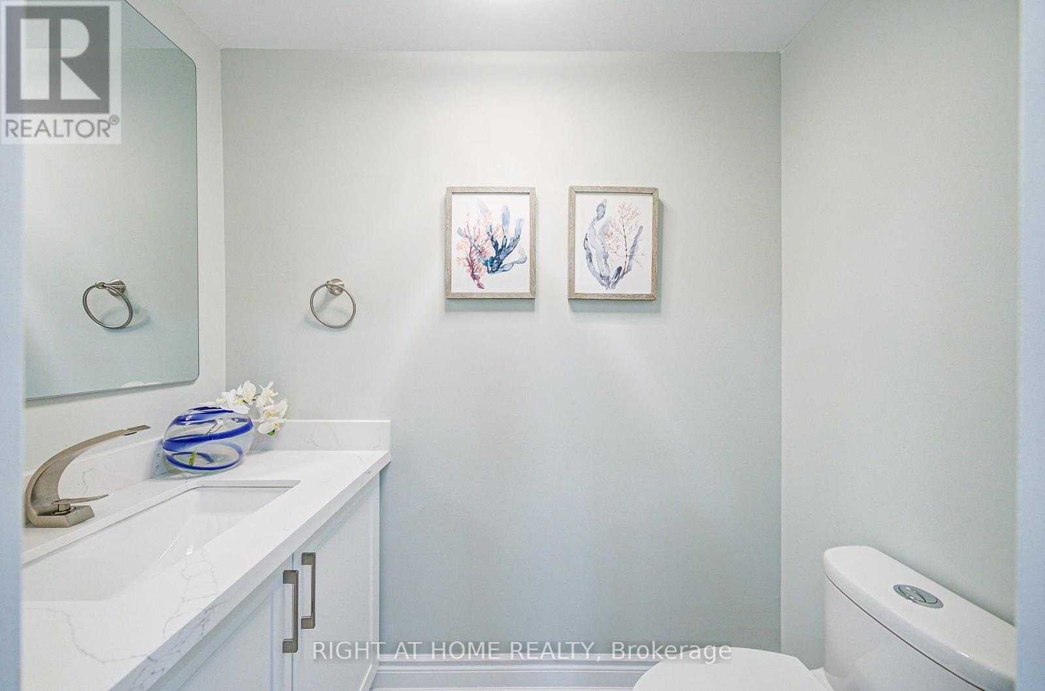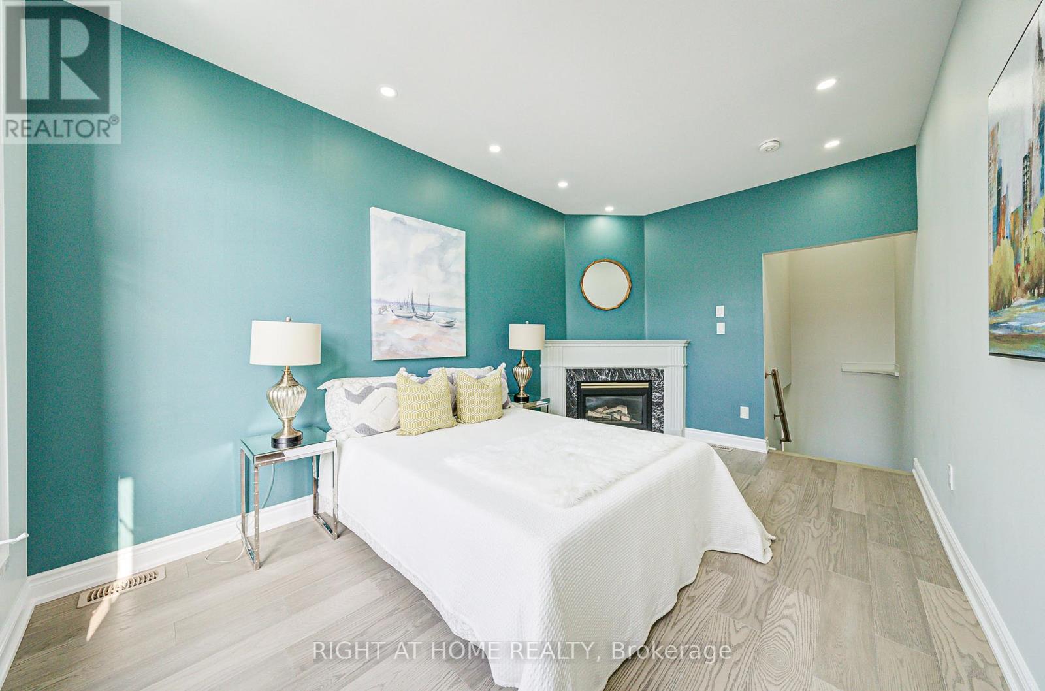4 Bedroom
3 Bathroom
1500 - 2000 sqft
Fireplace
Central Air Conditioning
Forced Air
$1,080,000
A Dream Come True in High Demand Berczy ! This Beautiful Freehold Townhouse is a Perfect Blend of Modern Style, Comfort, Luxury ! Approx 1900 Sqft, Functional Layout Boasting a Total of 4 Bedrooms, and an Attached 1-Garage w/a Private Driveway. Over 100k Spent on Renos and Upgrades from Top to Bottom, and Grand Ceramic Foyer w/Luxury Closet, Delicate Wooden-Glass Screen, Attracting Cozy Office Creating a Warm and Welcoming Atmosphere. LED Pot Lights & Smooth Ceiling & Engineered Flooring Through-Out Main & 2nd Floor .Executive Living/Dining Room Ideal For Entertaining Family & Friends, Breakfast Area w/ W/O to Backyard. The Bright Chef-Inspired Kitchen Features Extended Cabinetry, Granite Countertops, New Island , with All Stainless Steel Appliances. Upstairs You are Treated to Lots of Natural Light through 2 Skylights & Big Windows. The Large Master Bedroom Features a Large Walk-in Closet & Your Private Ensuite in Natural Light, Plus 2 Additional Bedrooms & 3PC Bath. Original Spacious Upper Family Room Now Be 4th Bedroom w/ Fireplace & Large Window. Also, Brand New Open-Concept Finished Basement w/a Spacious Recreation Area, Laundry Room. Great Location, Walking Distance to Top-Ranked Schools( Stonebridge PS & Pierre Elliott Trudeau H), Minutes Driving From Plaza, Restaurants, Banks, Public, Transit, Go Station, Hwy and All Amenities. More Photos in Virtual tour. (id:34426)
Property Details
|
MLS® Number
|
N12133062 |
|
Property Type
|
Single Family |
|
Community Name
|
Berczy |
|
AmenitiesNearBy
|
Park, Public Transit, Place Of Worship |
|
CommunityFeatures
|
Community Centre |
|
Features
|
Carpet Free |
|
ParkingSpaceTotal
|
3 |
|
Structure
|
Deck, Porch |
Building
|
BathroomTotal
|
3 |
|
BedroomsAboveGround
|
4 |
|
BedroomsTotal
|
4 |
|
Appliances
|
Dryer, Washer |
|
BasementDevelopment
|
Finished |
|
BasementType
|
N/a (finished) |
|
ConstructionStyleAttachment
|
Attached |
|
CoolingType
|
Central Air Conditioning |
|
ExteriorFinish
|
Brick, Stone |
|
FireplacePresent
|
Yes |
|
FlooringType
|
Hardwood, Vinyl, Ceramic |
|
FoundationType
|
Concrete |
|
HalfBathTotal
|
1 |
|
HeatingFuel
|
Natural Gas |
|
HeatingType
|
Forced Air |
|
StoriesTotal
|
2 |
|
SizeInterior
|
1500 - 2000 Sqft |
|
Type
|
Row / Townhouse |
|
UtilityWater
|
Municipal Water |
Parking
Land
|
Acreage
|
No |
|
FenceType
|
Fenced Yard |
|
LandAmenities
|
Park, Public Transit, Place Of Worship |
|
Sewer
|
Sanitary Sewer |
|
SizeDepth
|
90 Ft ,2 In |
|
SizeFrontage
|
19 Ft ,8 In |
|
SizeIrregular
|
19.7 X 90.2 Ft |
|
SizeTotalText
|
19.7 X 90.2 Ft |
Rooms
| Level |
Type |
Length |
Width |
Dimensions |
|
Second Level |
Primary Bedroom |
6.42 m |
3.3 m |
6.42 m x 3.3 m |
|
Second Level |
Bedroom |
3.23 m |
2.65 m |
3.23 m x 2.65 m |
|
Second Level |
Bedroom |
4.02 m |
2.82 m |
4.02 m x 2.82 m |
|
Basement |
Recreational, Games Room |
10.37 m |
3.35 m |
10.37 m x 3.35 m |
|
Main Level |
Living Room |
6.19 m |
3.35 m |
6.19 m x 3.35 m |
|
Main Level |
Dining Room |
6.19 m |
3.35 m |
6.19 m x 3.35 m |
|
Main Level |
Office |
1.58 m |
3.35 m |
1.58 m x 3.35 m |
|
Main Level |
Foyer |
1.82 m |
1.56 m |
1.82 m x 1.56 m |
|
Main Level |
Kitchen |
2.86 m |
2.48 m |
2.86 m x 2.48 m |
|
Main Level |
Eating Area |
2.4 m |
2.56 m |
2.4 m x 2.56 m |
|
In Between |
Bedroom |
5.02 m |
3.06 m |
5.02 m x 3.06 m |
https://www.realtor.ca/real-estate/28279702/165-trail-ridge-lane-markham-berczy-berczy



