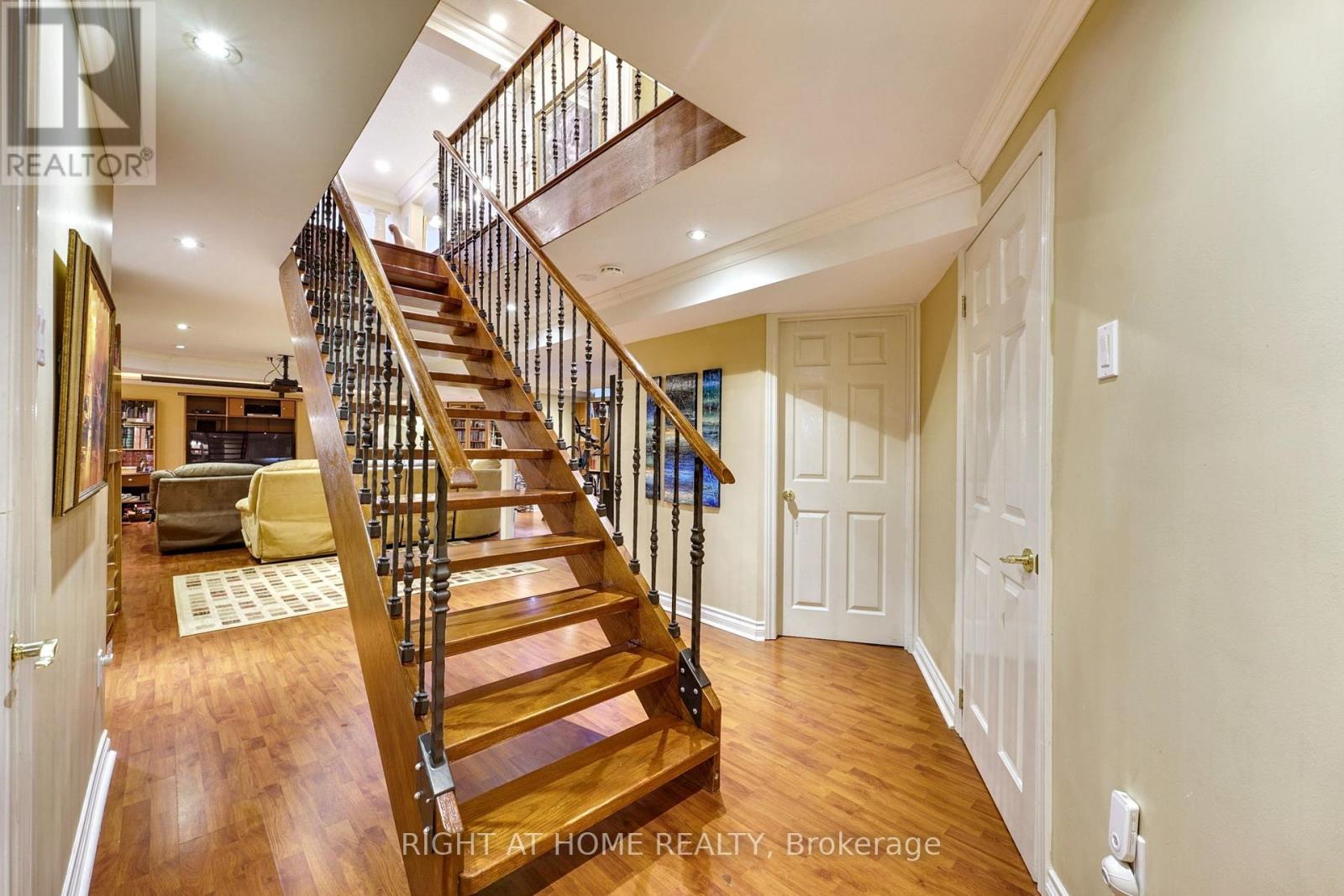18 Chip Court Richmond Hill (Westbrook), Ontario L4C 9G3
$1,699,999
Welcome to refined family living in Richmond Hills sought-after Westbrook community. Situated on a large oversized lot with double door entry, quiet court with no sidewalk, this grand executive home offers over 3,600 sq ft of exquisitely finished living space and a layout designed for both everyday comfort and upscale entertaining.The stunning foyer opens into sun-drenched principal rooms adorned with rich cherry hardwood floors, custom crown moulding, and timeless architectural detail. The gourmet chefs kitchen is a true showpiece complete with a walk-in pantry, butlers servery, and expansive eat-in area that walks out to a lush, private backyard oasis. Professionally landscaped with a spectacular in-ground pool, this backyard feels like a cottage escape in the city. The family room invites relaxation around one of three cozy fireplaces, while the elegant staircase leads to four generous bedrooms, including a luxurious primary suite with a custom walk-in closet and spa-inspired ensuite.The fully finished lower level features an open-concept recreation area ideal for hosting or family movie nights. Thoughtfully designed with ample storage, a mudroom, garage with epoxy floors and loft storage and no sidewalk to shovel ~ every detail has been considered. Tucked in a family-friendly neighbourhood with great neighbours and access to top-tier schools ~ top-ranked schools in the province. Furnace(2023) Roof (2024) A rare offering that blends warmth, sophistication, and resort-style living this is the forever home you've been waiting for. (id:34426)
Open House
This property has open houses!
2:00 pm
Ends at:4:00 pm
2:00 pm
Ends at:4:00 pm
Property Details
| MLS® Number | N12152252 |
| Property Type | Single Family |
| Community Name | Westbrook |
| ParkingSpaceTotal | 6 |
| PoolType | Inground Pool |
Building
| BathroomTotal | 4 |
| BedroomsAboveGround | 4 |
| BedroomsTotal | 4 |
| Appliances | Garage Door Opener Remote(s), Window Coverings |
| BasementDevelopment | Finished |
| BasementType | N/a (finished) |
| ConstructionStyleAttachment | Detached |
| CoolingType | Central Air Conditioning |
| ExteriorFinish | Brick |
| FireplacePresent | Yes |
| FireplaceTotal | 3 |
| FlooringType | Laminate, Hardwood, Ceramic, Carpeted |
| FoundationType | Concrete |
| HalfBathTotal | 1 |
| HeatingFuel | Natural Gas |
| HeatingType | Forced Air |
| StoriesTotal | 2 |
| SizeInterior | 2500 - 3000 Sqft |
| Type | House |
| UtilityWater | Municipal Water |
Parking
| Attached Garage | |
| Garage |
Land
| Acreage | No |
| Sewer | Sanitary Sewer |
| SizeDepth | 123 Ft ,6 In |
| SizeFrontage | 49 Ft ,2 In |
| SizeIrregular | 49.2 X 123.5 Ft |
| SizeTotalText | 49.2 X 123.5 Ft |
| ZoningDescription | Residential |
Rooms
| Level | Type | Length | Width | Dimensions |
|---|---|---|---|---|
| Second Level | Primary Bedroom | 7.31 m | 4.87 m | 7.31 m x 4.87 m |
| Second Level | Bedroom 2 | 3.96 m | 3.35 m | 3.96 m x 3.35 m |
| Second Level | Bedroom 3 | 3.96 m | 3.35 m | 3.96 m x 3.35 m |
| Second Level | Bedroom 4 | 3.2 m | 3.04 m | 3.2 m x 3.04 m |
| Basement | Recreational, Games Room | 7.3 m | 6.6 m | 7.3 m x 6.6 m |
| Basement | Kitchen | 3.7 m | 3.6 m | 3.7 m x 3.6 m |
| Ground Level | Living Room | 6.5 m | 3.6 m | 6.5 m x 3.6 m |
| Ground Level | Dining Room | 6.5 m | 3.6 m | 6.5 m x 3.6 m |
| Ground Level | Family Room | 4.1 m | 3.6 m | 4.1 m x 3.6 m |
| Ground Level | Kitchen | 4.85 m | 3.65 m | 4.85 m x 3.65 m |
| Ground Level | Eating Area | 8.7 m | 3.45 m | 8.7 m x 3.45 m |
Utilities
| Cable | Installed |
| Sewer | Installed |
https://www.realtor.ca/real-estate/28320649/18-chip-court-richmond-hill-westbrook-westbrook
Interested?
Contact us for more information



















































