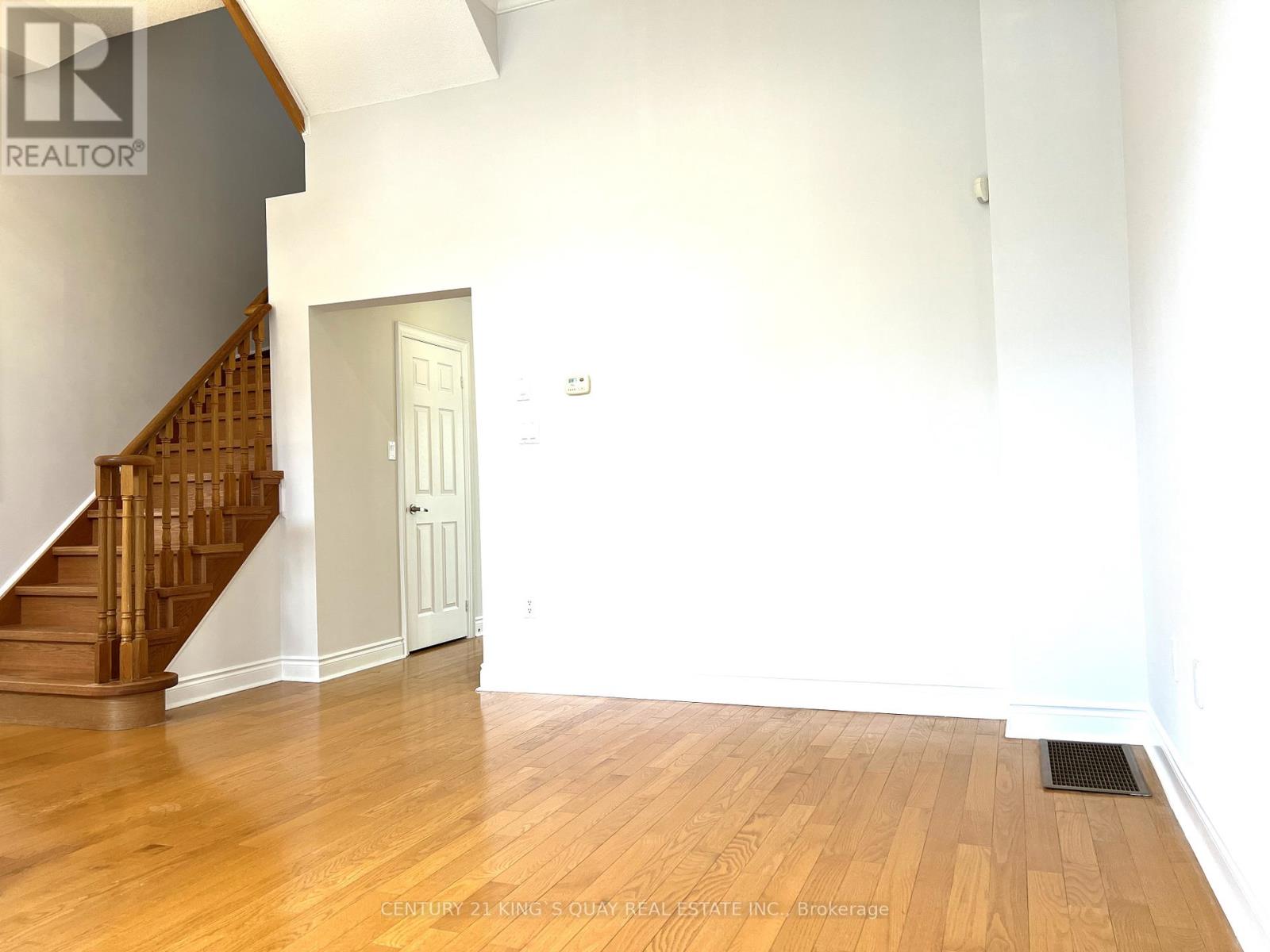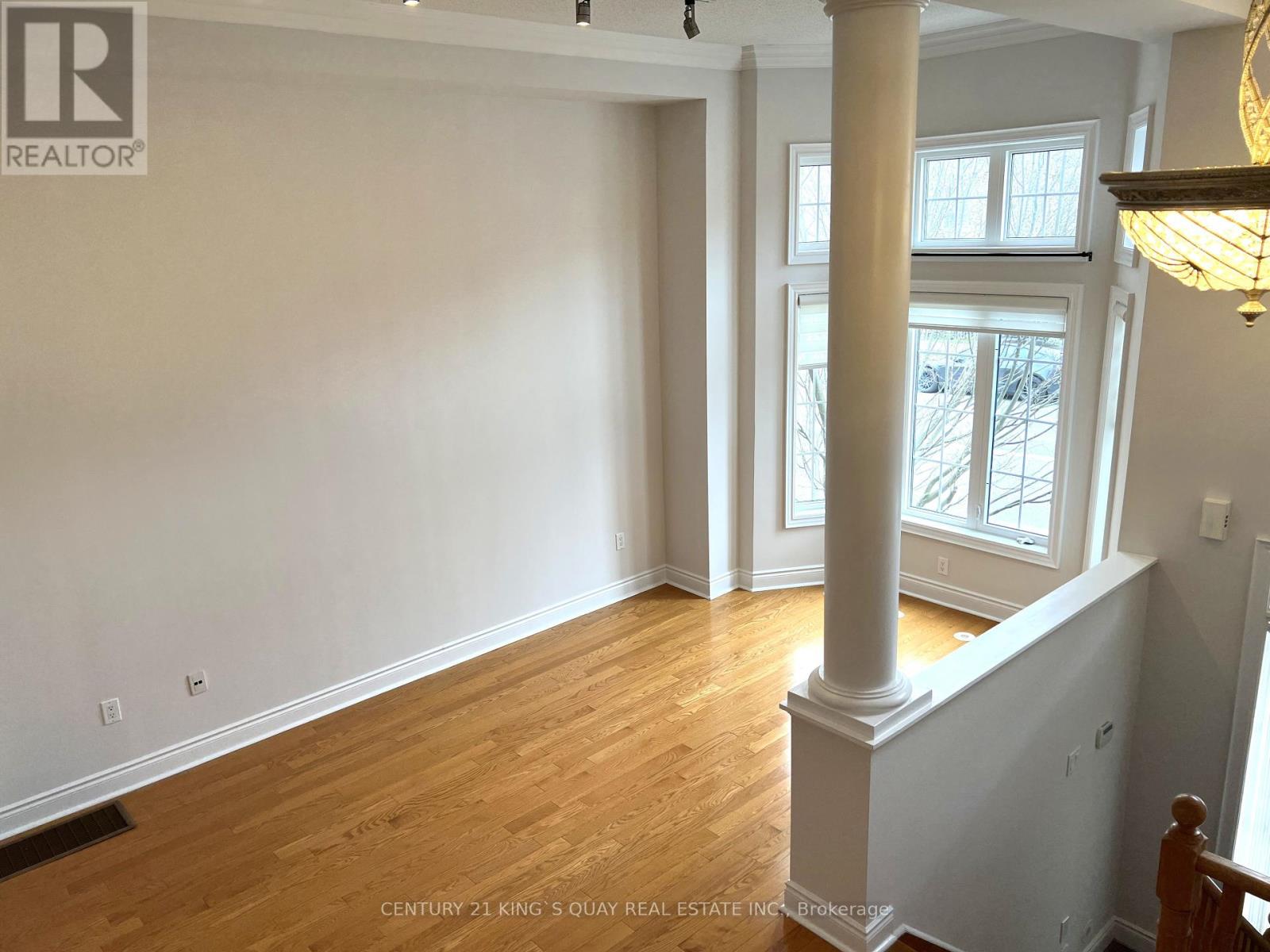184 Legends Way Markham (Unionville), Ontario L3R 6A9
3 Bedroom
3 Bathroom
1600 - 1799 sqft
Central Air Conditioning
Forced Air
$3,600 Monthly
Tridel Circa End Unit Townhouse Located In Prime Markham Area. Newly Renovated. Freshly Painted. 3 Bedrooms, 2 1/2 Baths. 10' Ceiling In Dining And Living Room, Eat-In Kitchen, Breakfast Area Walk-Out To Balcony With Gas Outlet For Bbq. School Zone: Unionville High School, St. Justin Catholic School. Close To Markham Town Centre, First Markham Place, Viva. No Pets And No Smoking. Tenant Pays All Utilities: Heat And Hydro. Included Water, Snow Removal And Landscaping. (id:34426)
Property Details
| MLS® Number | N12135165 |
| Property Type | Single Family |
| Community Name | Unionville |
| CommunityFeatures | Pets Not Allowed |
| Features | Balcony, Carpet Free, In Suite Laundry |
| ParkingSpaceTotal | 2 |
Building
| BathroomTotal | 3 |
| BedroomsAboveGround | 3 |
| BedroomsTotal | 3 |
| Appliances | Garage Door Opener Remote(s), Dishwasher, Dryer, Garage Door Opener, Stove, Washer, Window Coverings, Refrigerator |
| CoolingType | Central Air Conditioning |
| ExteriorFinish | Brick |
| FlooringType | Hardwood, Ceramic, Laminate |
| HalfBathTotal | 1 |
| HeatingFuel | Natural Gas |
| HeatingType | Forced Air |
| StoriesTotal | 3 |
| SizeInterior | 1600 - 1799 Sqft |
| Type | Row / Townhouse |
Parking
| Attached Garage | |
| Garage |
Land
| Acreage | No |
Rooms
| Level | Type | Length | Width | Dimensions |
|---|---|---|---|---|
| Second Level | Bedroom 2 | 3.07 m | 2.66 m | 3.07 m x 2.66 m |
| Second Level | Bedroom 3 | 2.93 m | 2.41 m | 2.93 m x 2.41 m |
| Third Level | Primary Bedroom | 4.66 m | 3.19 m | 4.66 m x 3.19 m |
| Lower Level | Den | 3.31 m | 2.99 m | 3.31 m x 2.99 m |
| Ground Level | Living Room | 5.7 m | 2.99 m | 5.7 m x 2.99 m |
| Ground Level | Dining Room | Measurements not available | ||
| Ground Level | Kitchen | 4.04 m | 2.4 m | 4.04 m x 2.4 m |
| Ground Level | Eating Area | 3.01 m | 2.32 m | 3.01 m x 2.32 m |
https://www.realtor.ca/real-estate/28283999/184-legends-way-markham-unionville-unionville
Interested?
Contact us for more information




































