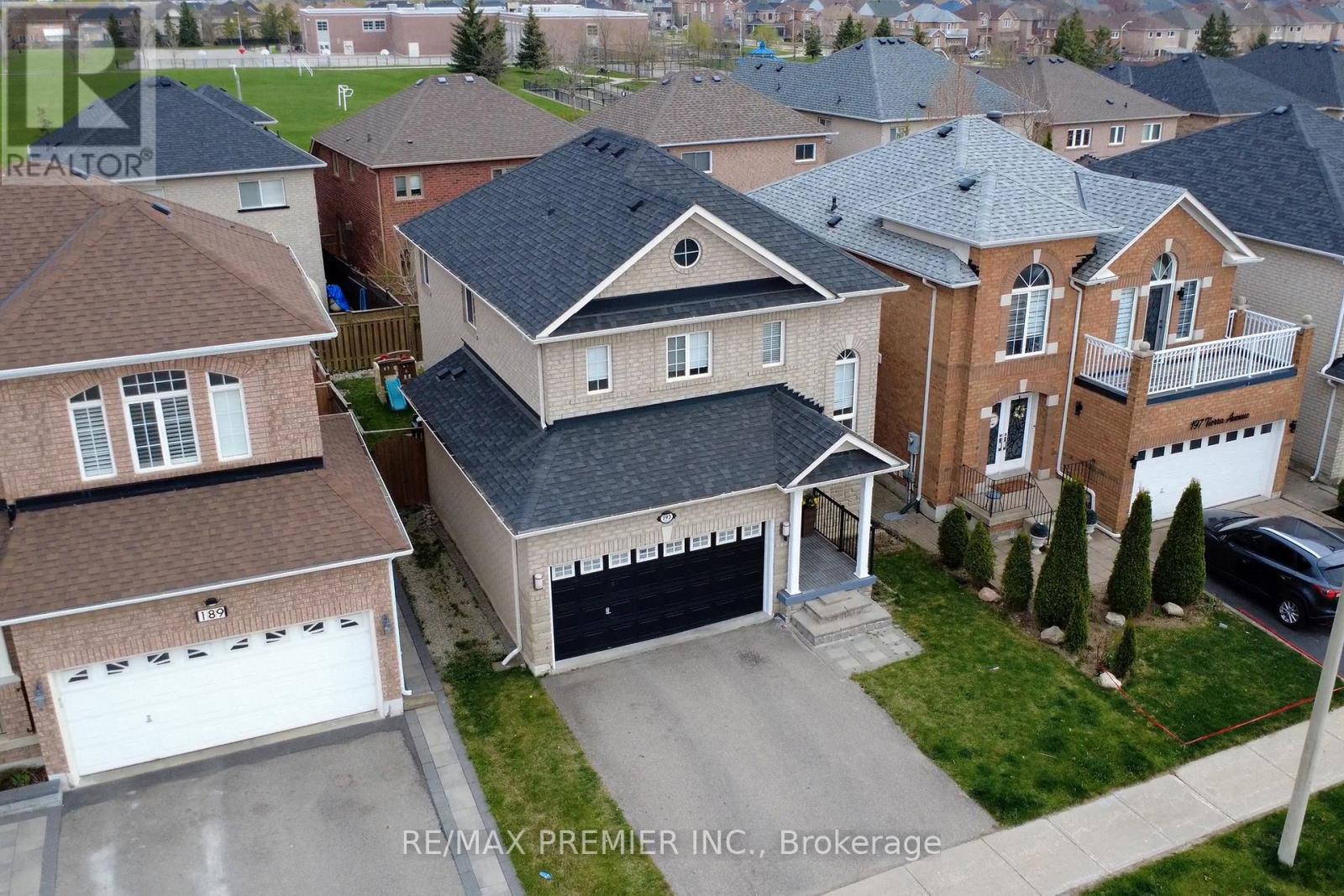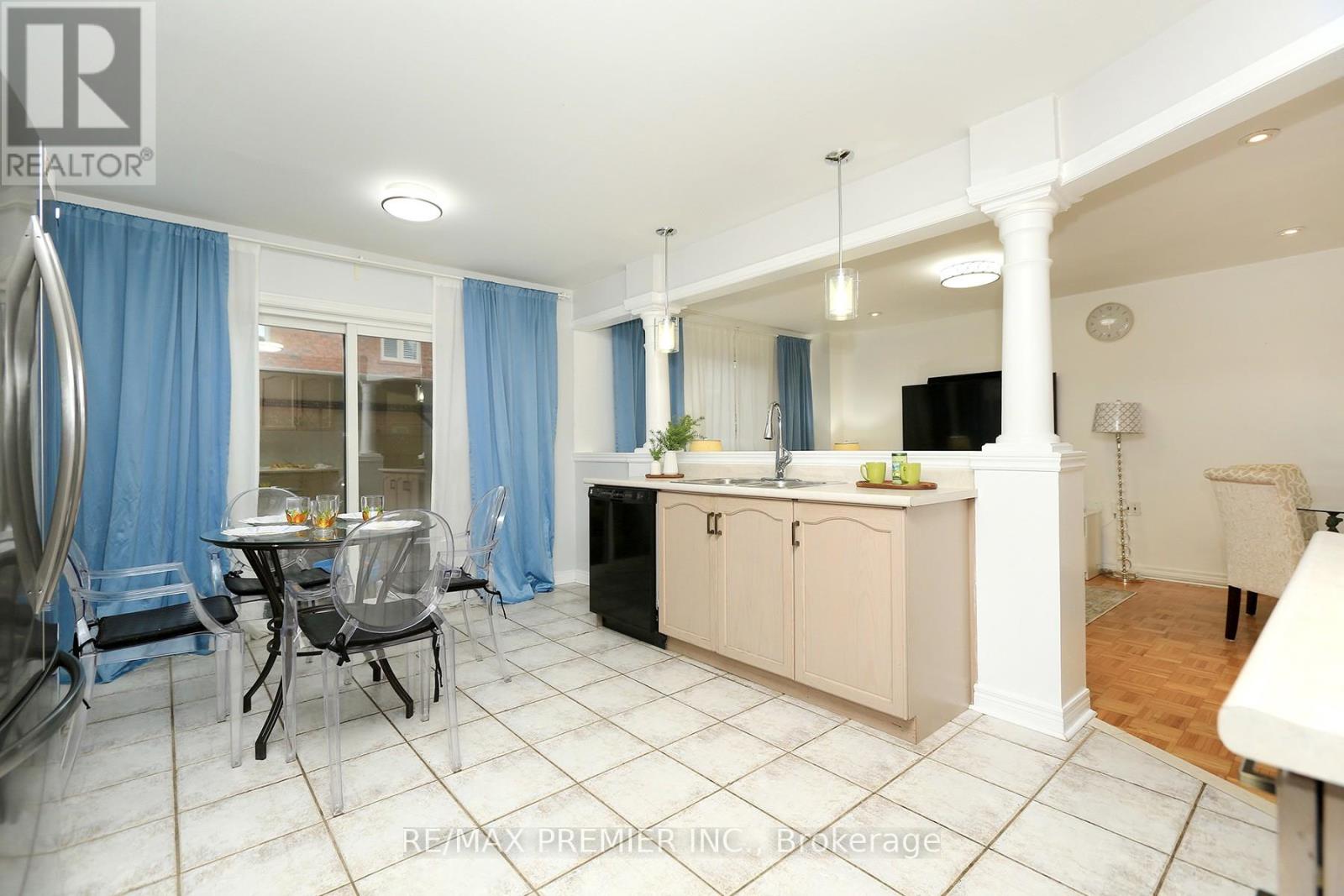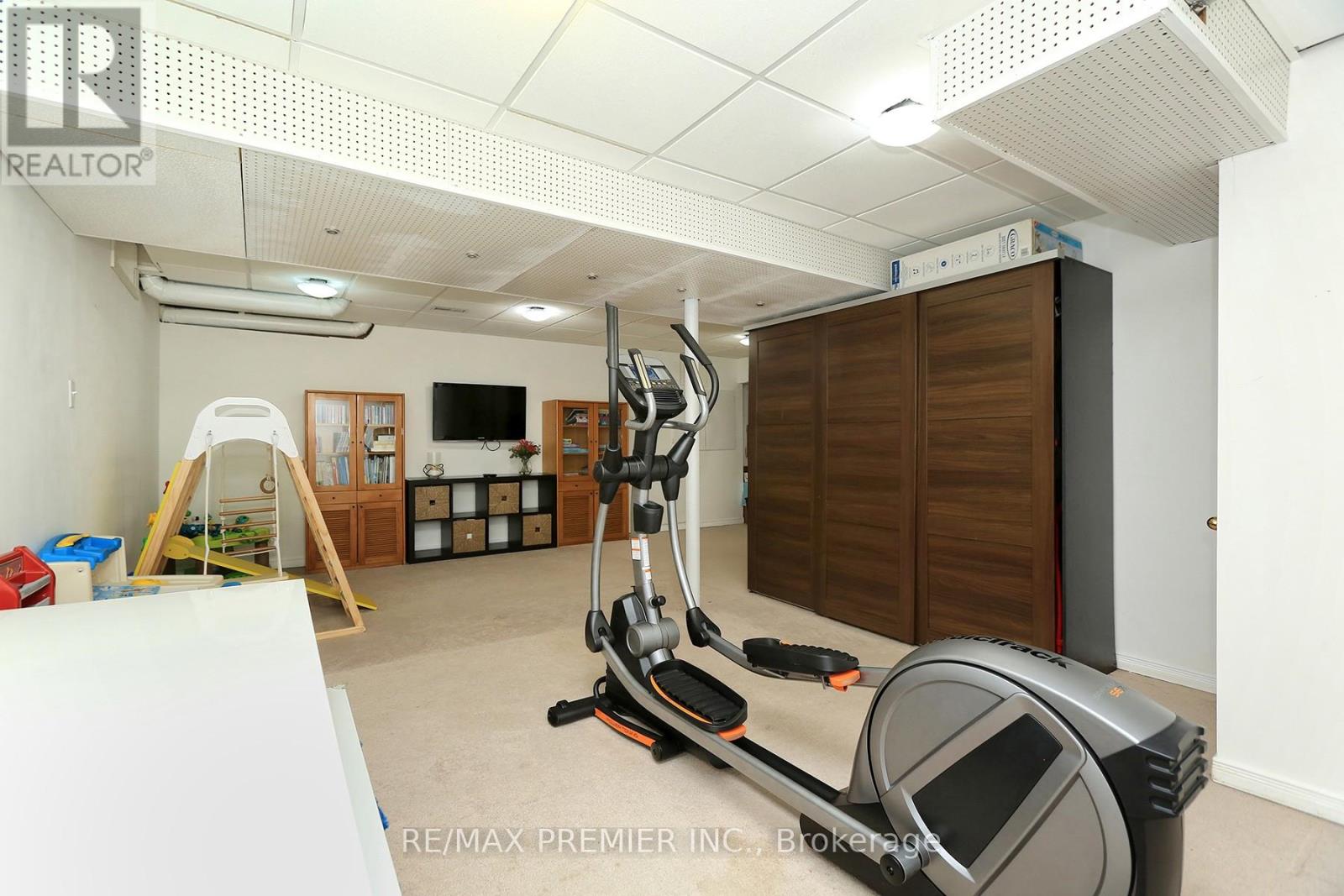4 Bedroom
4 Bathroom
1500 - 2000 sqft
Fireplace
Central Air Conditioning
Forced Air
$1,150,000
Nestled in sought-after Vellore Village, this well-maintained, fully detached home offers comfort and functionality. The cathedral ceiling foyer leads to a sun-filled, open-concept living/dining room with gas fireplace and large picture window overlooking the family size eat-in kitchen. Main floor laundry/mud room with access to double garage. The finished basement adds over 800 Sq.Ft of additional living space complete with 3-pc bath, R-I Kitchen/laundry and Potential for In-Law Suite. Roof (2015), furnace (2022) , A/C (2024). Steps to schools, parks, shops, restaurants, and public transit! Quick access to Hwy 400, minutes to Cortellucci Vaughan Hospital, Canadas Wonderland, Vaughan Mills Mall and the Kortright Centre. (id:34426)
Open House
This property has open houses!
Starts at:
2:00 pm
Ends at:
4:00 pm
Property Details
|
MLS® Number
|
N12112477 |
|
Property Type
|
Single Family |
|
Community Name
|
Vellore Village |
|
AmenitiesNearBy
|
Public Transit, Place Of Worship, Park, Schools |
|
Features
|
Irregular Lot Size |
|
ParkingSpaceTotal
|
4 |
|
Structure
|
Patio(s), Porch |
Building
|
BathroomTotal
|
4 |
|
BedroomsAboveGround
|
3 |
|
BedroomsBelowGround
|
1 |
|
BedroomsTotal
|
4 |
|
Amenities
|
Fireplace(s) |
|
Appliances
|
Dryer, Stove, Washer, Refrigerator |
|
BasementDevelopment
|
Finished |
|
BasementType
|
N/a (finished) |
|
ConstructionStyleAttachment
|
Detached |
|
CoolingType
|
Central Air Conditioning |
|
ExteriorFinish
|
Brick |
|
FireplacePresent
|
Yes |
|
FireplaceTotal
|
1 |
|
FlooringType
|
Parquet, Tile, Carpeted |
|
FoundationType
|
Poured Concrete |
|
HalfBathTotal
|
1 |
|
HeatingFuel
|
Natural Gas |
|
HeatingType
|
Forced Air |
|
StoriesTotal
|
2 |
|
SizeInterior
|
1500 - 2000 Sqft |
|
Type
|
House |
|
UtilityWater
|
Municipal Water |
Parking
Land
|
Acreage
|
No |
|
LandAmenities
|
Public Transit, Place Of Worship, Park, Schools |
|
Sewer
|
Sanitary Sewer |
|
SizeDepth
|
81 Ft ,9 In |
|
SizeFrontage
|
36 Ft ,2 In |
|
SizeIrregular
|
36.2 X 81.8 Ft |
|
SizeTotalText
|
36.2 X 81.8 Ft |
Rooms
| Level |
Type |
Length |
Width |
Dimensions |
|
Second Level |
Primary Bedroom |
4.62 m |
3.63 m |
4.62 m x 3.63 m |
|
Second Level |
Bedroom 2 |
3.25 m |
3 m |
3.25 m x 3 m |
|
Second Level |
Bedroom 3 |
3.25 m |
3 m |
3.25 m x 3 m |
|
Basement |
Recreational, Games Room |
6.1 m |
3 m |
6.1 m x 3 m |
|
Ground Level |
Living Room |
6.22 m |
3.28 m |
6.22 m x 3.28 m |
|
Ground Level |
Dining Room |
6.22 m |
3.28 m |
6.22 m x 3.28 m |
|
Ground Level |
Kitchen |
4.86 m |
3.58 m |
4.86 m x 3.58 m |
|
Ground Level |
Eating Area |
4.86 m |
3.58 m |
4.86 m x 3.58 m |
|
Ground Level |
Laundry Room |
2.74 m |
1.65 m |
2.74 m x 1.65 m |
https://www.realtor.ca/real-estate/28234629/193-tierra-avenue-vaughan-vellore-village-vellore-village































