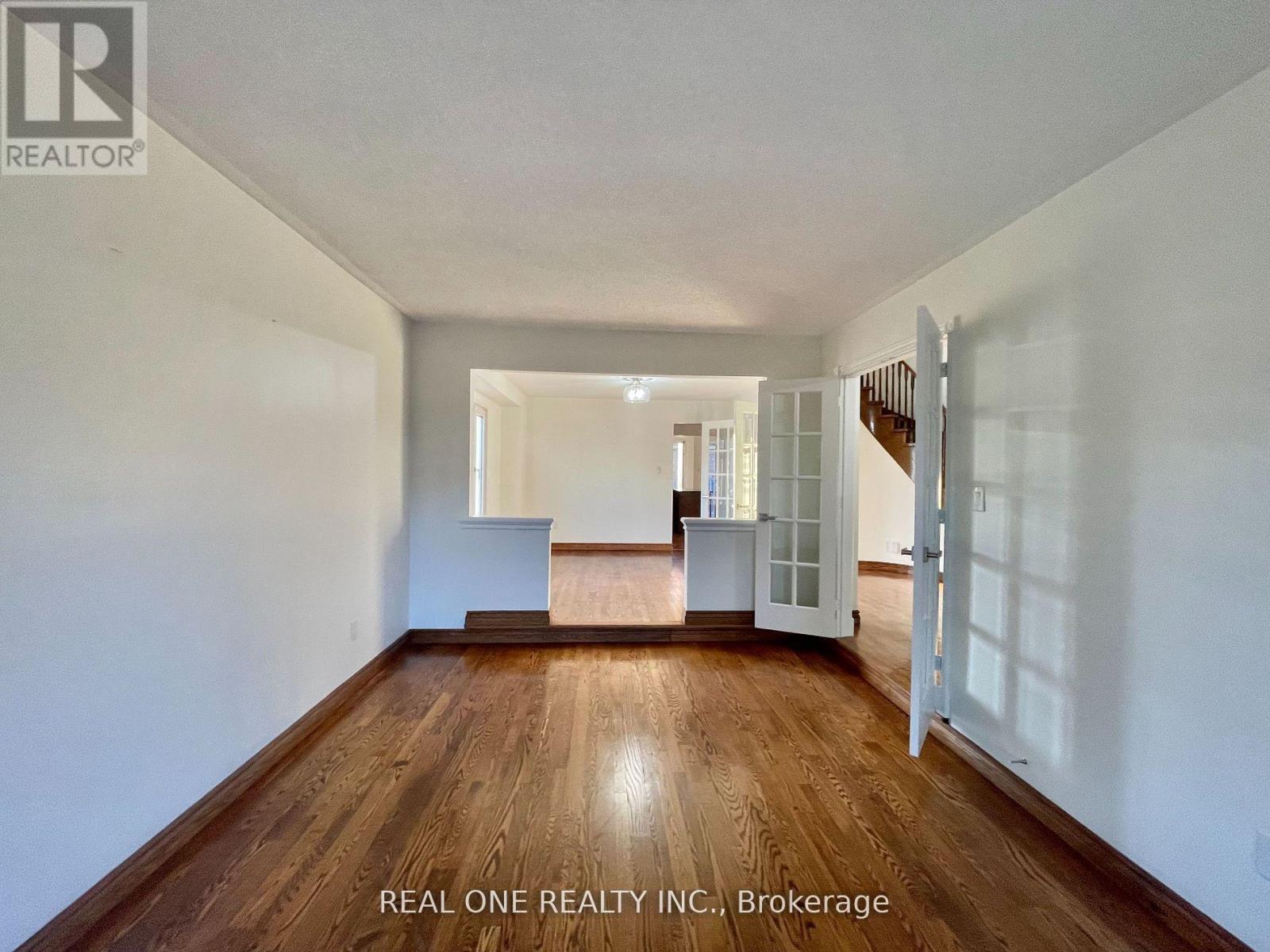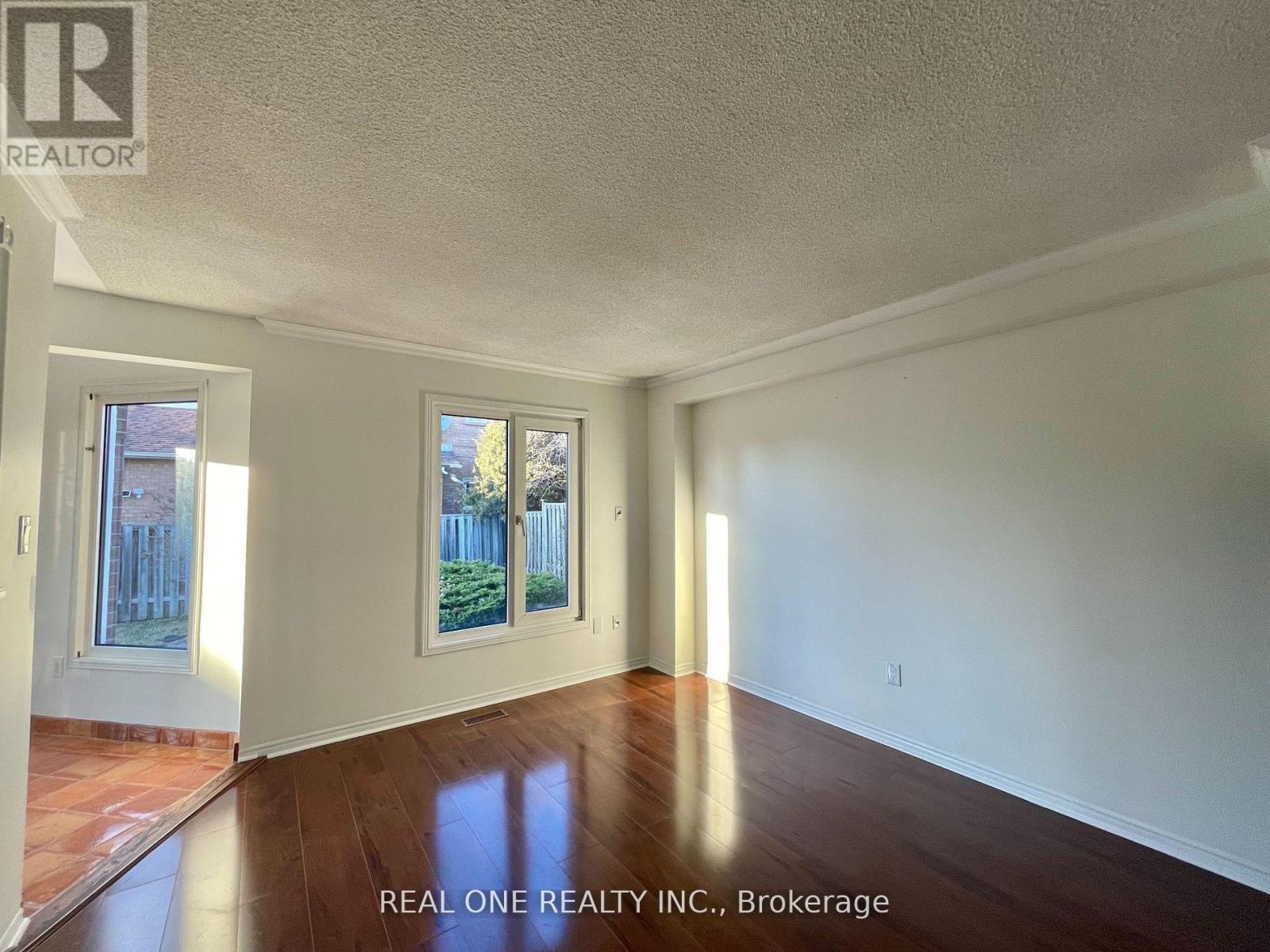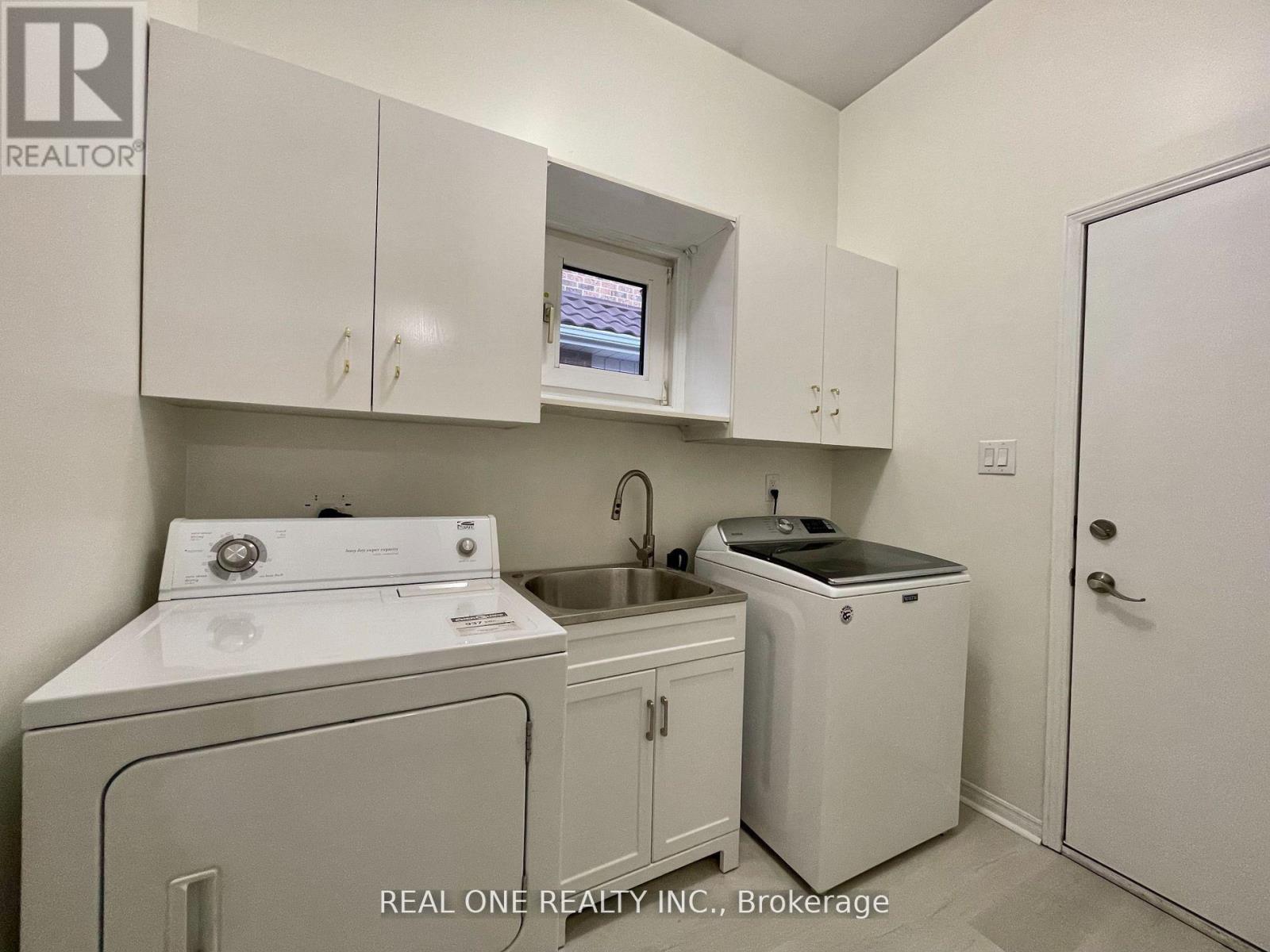4 Bedroom
3 Bathroom
Fireplace
Central Air Conditioning
Forced Air
$4,500 Monthly
Bright Spacious Great Gulf Detached Home In The Heart Of Prestigious Unionville. Situated On A Premium Corner Lot On A Quiet And Private Court. This Executive Home Is Located In The Top Ranked School District. Next To 404, 407, Parks, Shops, Minutes To King Square Shopping Centre And Main Street Unionville. Upgraded Floor Plan - Oversized Canac Kitchen With Extra Storage And Walk-In Pantry. Oak Staircase With Skylight, Oversized Primary Bdrm With Cathedral Ceiling, Bay Window And Walk-In Closet, 6pc. Ensuite With Double Sinks, Quartz Counters. All Bathrooms Newly Renovated. Sunfilled Bay Window In Sunken Living Room With French Doors And Formal Dining Room, Huge Family Room W/ Fireplace. Garage Entrance To Laundry Room. (id:34426)
Property Details
|
MLS® Number
|
N12038882 |
|
Property Type
|
Single Family |
|
Community Name
|
Unionville |
|
ParkingSpaceTotal
|
6 |
Building
|
BathroomTotal
|
3 |
|
BedroomsAboveGround
|
4 |
|
BedroomsTotal
|
4 |
|
Appliances
|
Garage Door Opener Remote(s), Central Vacuum, Dishwasher, Dryer, Freezer, Garage Door Opener, Microwave, Hood Fan, Stove, Washer, Refrigerator |
|
BasementDevelopment
|
Unfinished |
|
BasementType
|
N/a (unfinished) |
|
ConstructionStyleAttachment
|
Detached |
|
CoolingType
|
Central Air Conditioning |
|
ExteriorFinish
|
Brick |
|
FireplacePresent
|
Yes |
|
FlooringType
|
Hardwood, Ceramic, Laminate |
|
FoundationType
|
Poured Concrete |
|
HalfBathTotal
|
1 |
|
HeatingFuel
|
Natural Gas |
|
HeatingType
|
Forced Air |
|
StoriesTotal
|
2 |
|
Type
|
House |
|
UtilityWater
|
Municipal Water |
Parking
Land
|
Acreage
|
No |
|
Sewer
|
Sanitary Sewer |
|
SizeDepth
|
115 Ft |
|
SizeFrontage
|
60 Ft |
|
SizeIrregular
|
60 X 115 Ft |
|
SizeTotalText
|
60 X 115 Ft |
Rooms
| Level |
Type |
Length |
Width |
Dimensions |
|
Second Level |
Primary Bedroom |
7.74 m |
5.55 m |
7.74 m x 5.55 m |
|
Second Level |
Bedroom 2 |
3.6 m |
5.21 m |
3.6 m x 5.21 m |
|
Second Level |
Bedroom 3 |
3.47 m |
3.84 m |
3.47 m x 3.84 m |
|
Ground Level |
Living Room |
3.41 m |
4.88 m |
3.41 m x 4.88 m |
|
Ground Level |
Dining Room |
3.9 m |
3.6 m |
3.9 m x 3.6 m |
|
Ground Level |
Kitchen |
3.72 m |
3.84 m |
3.72 m x 3.84 m |
|
Ground Level |
Family Room |
3.6 m |
5.36 m |
3.6 m x 5.36 m |
|
Ground Level |
Den |
3.6 m |
3.05 m |
3.6 m x 3.05 m |
|
Ground Level |
Bedroom 4 |
3.35 m |
4.75 m |
3.35 m x 4.75 m |
https://www.realtor.ca/real-estate/28067716/2-heathmore-court-markham-unionville-unionville



































