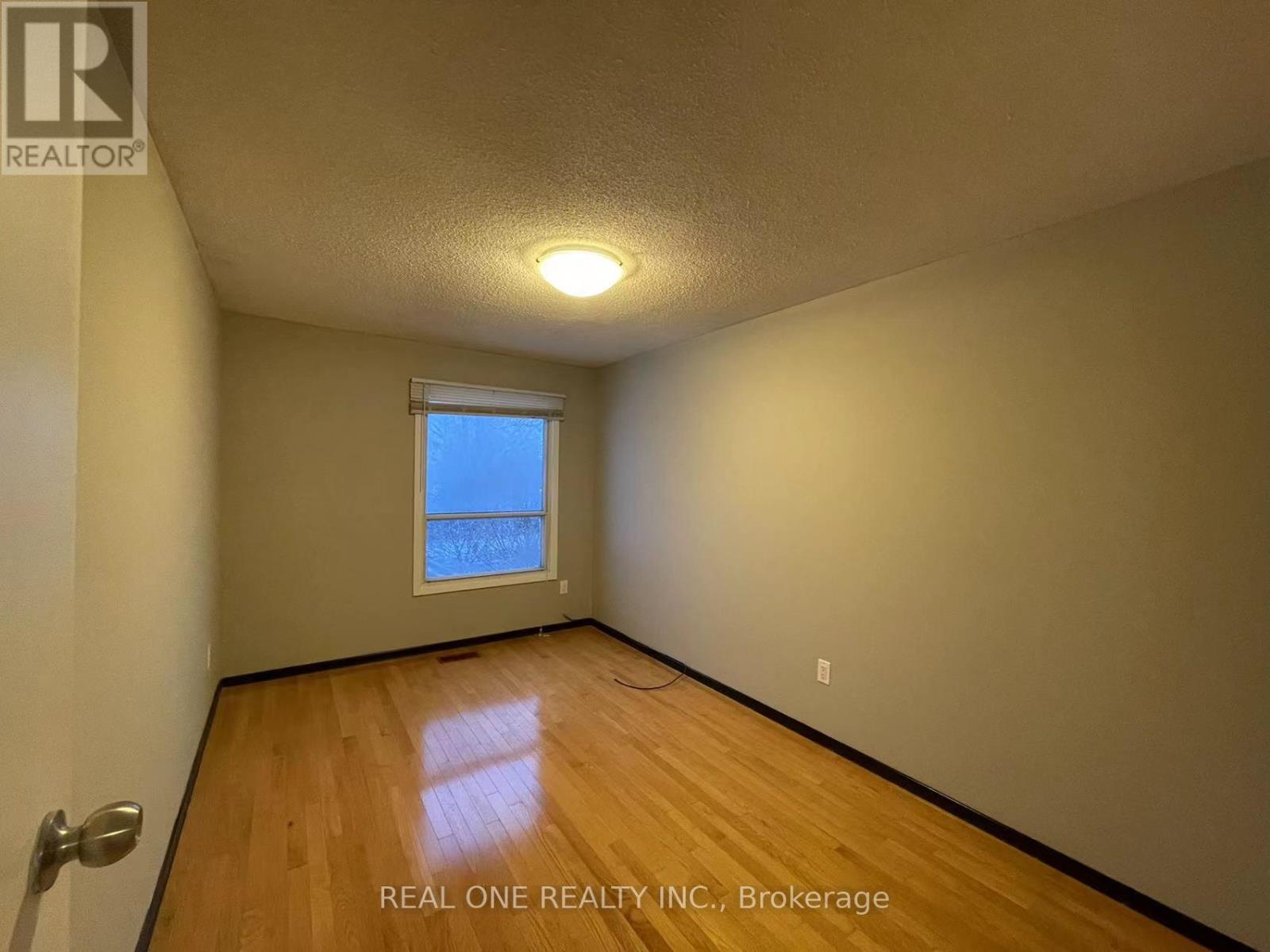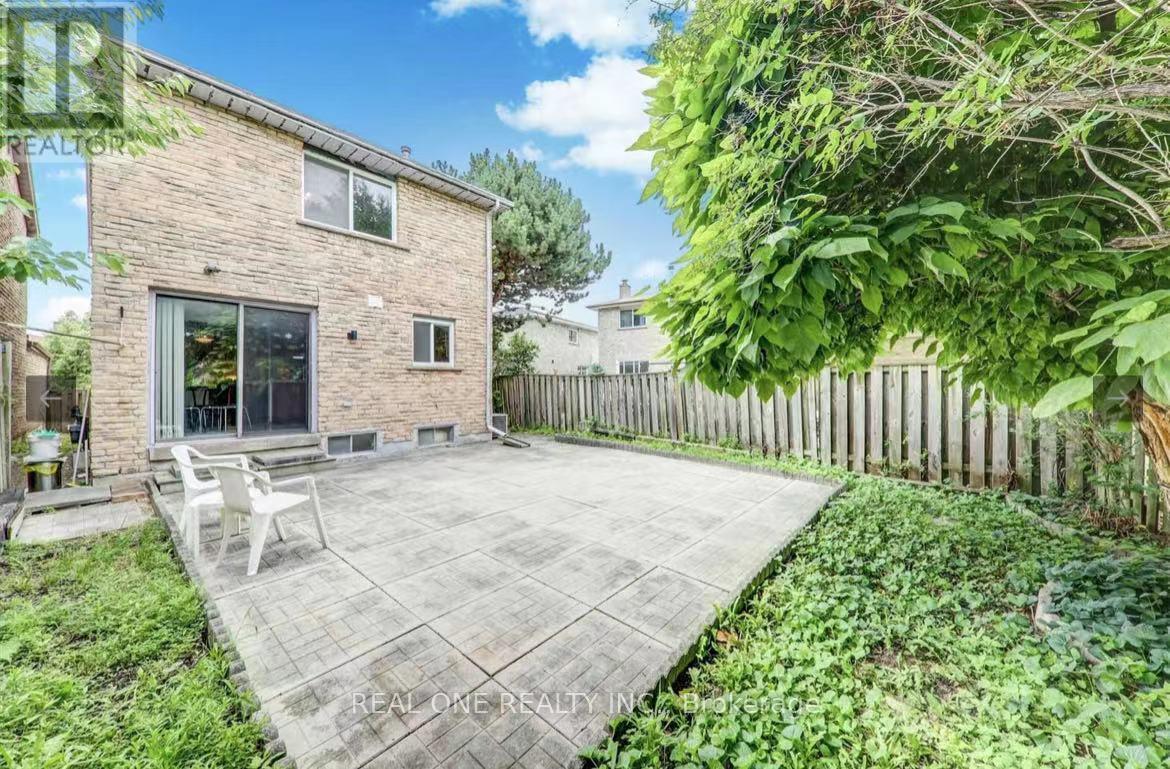4 Bedroom
3 Bathroom
1500 - 2000 sqft
Fireplace
Central Air Conditioning
Forced Air
$3,800 Monthly
This Is A Linked Property.This Is A Linked Property. Rarely Found, Very Spacious 3+1 Bedroom & 3 Washroom Detached Home, Hardwood Flooring On The Main Floor. New Painting, New Pot Lights On The Main Floor. New Washroom On The Second Floor. Great Location: Cls To Go Station, Yrt/Ttc/404/407, Future York University/Downtown Of Markham, Splendid China Mall + Horizon Plaza + Alderland Crt + T&T, Sept Entrance To Finished Bsmt + Br + Kit +3Pc Ensuit. ** This is a linked property.** (id:34426)
Property Details
|
MLS® Number
|
N12152497 |
|
Property Type
|
Single Family |
|
Community Name
|
Milliken Mills West |
|
ParkingSpaceTotal
|
5 |
Building
|
BathroomTotal
|
3 |
|
BedroomsAboveGround
|
3 |
|
BedroomsBelowGround
|
1 |
|
BedroomsTotal
|
4 |
|
Appliances
|
Water Heater |
|
BasementDevelopment
|
Finished |
|
BasementType
|
N/a (finished) |
|
ConstructionStyleAttachment
|
Detached |
|
CoolingType
|
Central Air Conditioning |
|
ExteriorFinish
|
Brick |
|
FireplacePresent
|
Yes |
|
FlooringType
|
Hardwood, Ceramic, Carpeted |
|
FoundationType
|
Block |
|
HalfBathTotal
|
1 |
|
HeatingFuel
|
Natural Gas |
|
HeatingType
|
Forced Air |
|
StoriesTotal
|
2 |
|
SizeInterior
|
1500 - 2000 Sqft |
|
Type
|
House |
|
UtilityWater
|
Municipal Water |
Parking
Land
|
Acreage
|
No |
|
Sewer
|
Sanitary Sewer |
|
SizeDepth
|
105 Ft ,7 In |
|
SizeFrontage
|
27 Ft ,6 In |
|
SizeIrregular
|
27.5 X 105.6 Ft |
|
SizeTotalText
|
27.5 X 105.6 Ft |
Rooms
| Level |
Type |
Length |
Width |
Dimensions |
|
Second Level |
Primary Bedroom |
4.63 m |
3.38 m |
4.63 m x 3.38 m |
|
Second Level |
Bedroom 2 |
4.35 m |
2.63 m |
4.35 m x 2.63 m |
|
Second Level |
Bedroom 3 |
3.97 m |
2.59 m |
3.97 m x 2.59 m |
|
Basement |
Bedroom |
4.9 m |
3.2 m |
4.9 m x 3.2 m |
|
Main Level |
Dining Room |
7.28 m |
3.29 m |
7.28 m x 3.29 m |
|
Main Level |
Kitchen |
3.3 m |
3.02 m |
3.3 m x 3.02 m |
https://www.realtor.ca/real-estate/28321406/2-maitland-drive-markham-milliken-mills-west-milliken-mills-west














