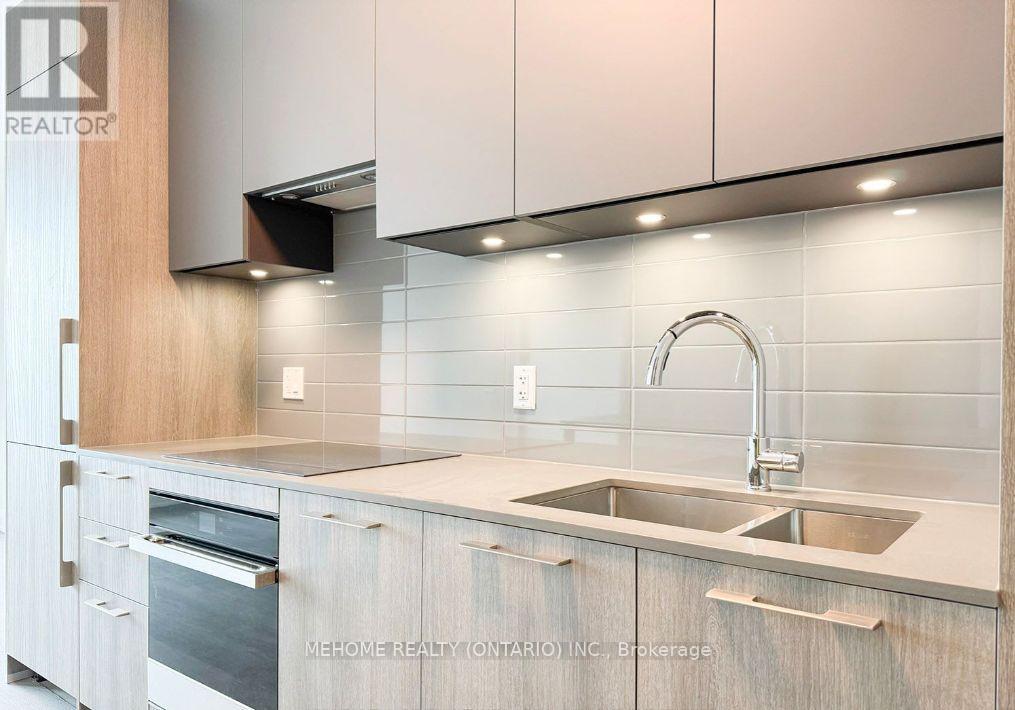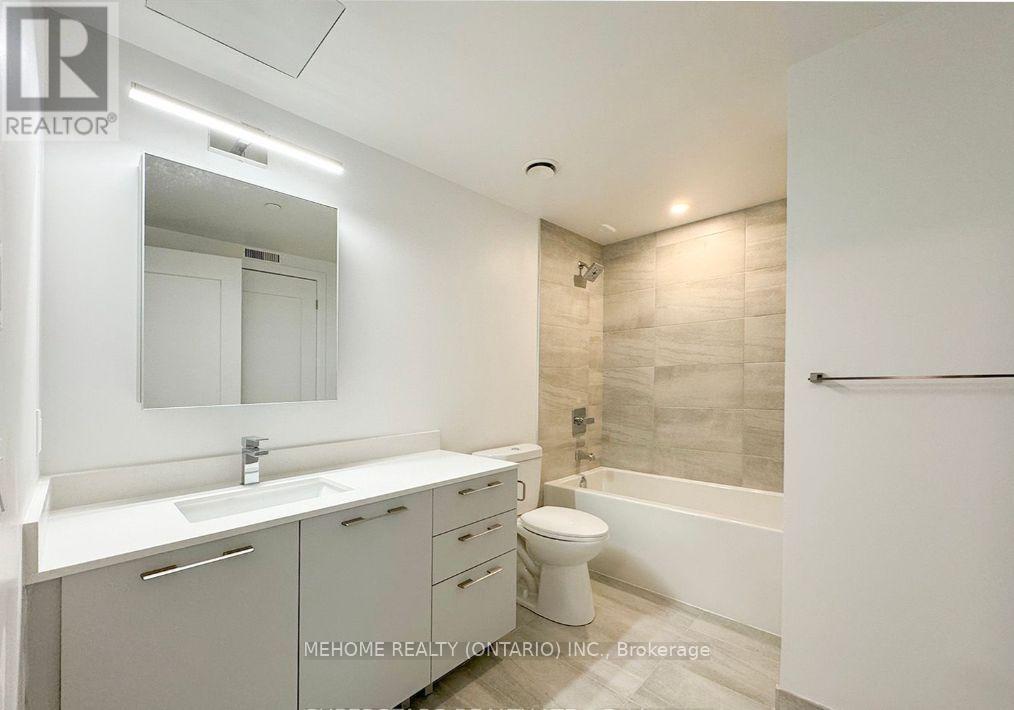1 Bedroom
1 Bathroom
600 - 699 sqft
Central Air Conditioning
$2,400 Monthly
Stunning, 1-Bedroom Luxury Suite 649 Sqft + 103 Sqft Balcony. Includes 1 Parking Spot & 1 Locker. Experience modern living in this beautifully designed 1-bedroom unit featuring a highly functional layout and upscale finishes throughout. Enjoy durable laminate flooring, expansive windows that flood the space with natural light, and elegant crown molding that adds a sophisticated touch. The contemporary kitchen boasts sleek stone countertops, built-in appliances, stylish backsplash, under-cabinet lighting, a double sink, and a versatile center island, perfect for cooking and entertaining. Relax in the spacious bedroom with a generous walk-in closet and unwind in the elegant 4-piece bathroom. Step out onto the oversized 103 sq ft balcony with a tranquil ravine view ideal for morning coffee or evening relaxation. (id:34426)
Property Details
|
MLS® Number
|
N12138325 |
|
Property Type
|
Single Family |
|
Community Name
|
Unionville |
|
CommunityFeatures
|
Pet Restrictions |
|
Features
|
Balcony |
|
ParkingSpaceTotal
|
1 |
Building
|
BathroomTotal
|
1 |
|
BedroomsAboveGround
|
1 |
|
BedroomsTotal
|
1 |
|
Age
|
New Building |
|
Amenities
|
Separate Heating Controls, Storage - Locker |
|
Appliances
|
Dishwasher, Dryer, Microwave, Hood Fan, Stove, Washer, Window Coverings, Refrigerator |
|
CoolingType
|
Central Air Conditioning |
|
ExteriorFinish
|
Concrete |
|
FlooringType
|
Laminate |
|
SizeInterior
|
600 - 699 Sqft |
|
Type
|
Apartment |
Parking
Land
Rooms
| Level |
Type |
Length |
Width |
Dimensions |
|
Flat |
Living Room |
3.4 m |
3.18 m |
3.4 m x 3.18 m |
|
Flat |
Dining Room |
4.14 m |
3.15 m |
4.14 m x 3.15 m |
|
Flat |
Kitchen |
4.14 m |
3.15 m |
4.14 m x 3.15 m |
|
Flat |
Primary Bedroom |
3.76 m |
3 m |
3.76 m x 3 m |
https://www.realtor.ca/real-estate/28290797/2501-18-water-walk-drive-markham-unionville-unionville



















