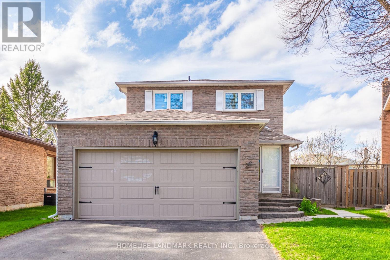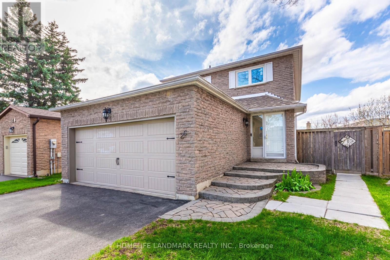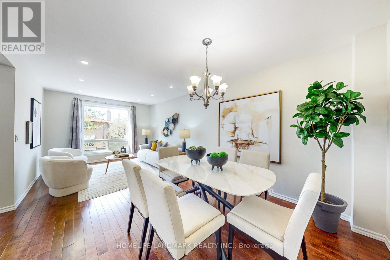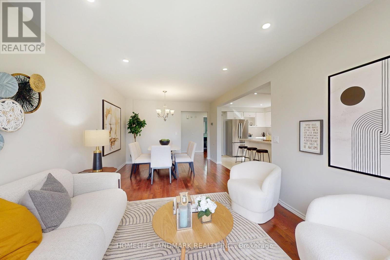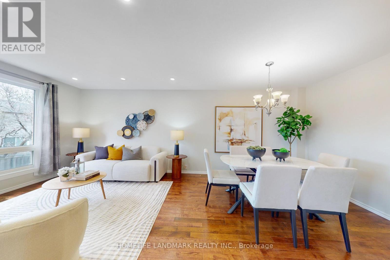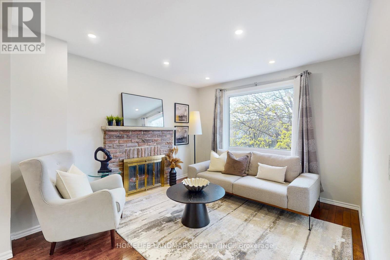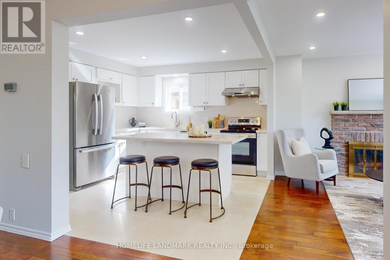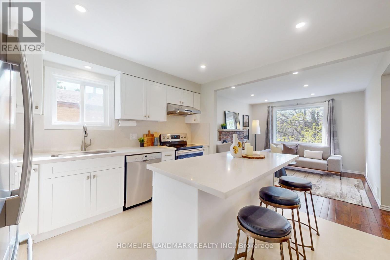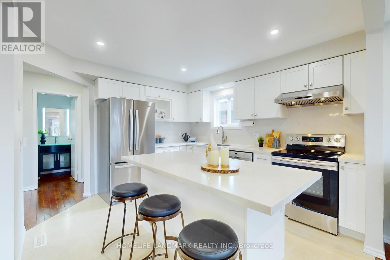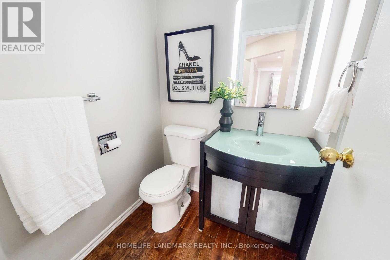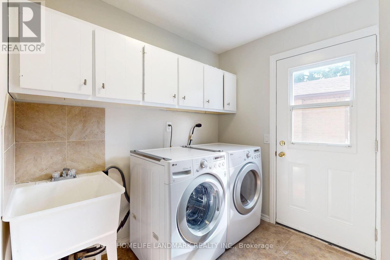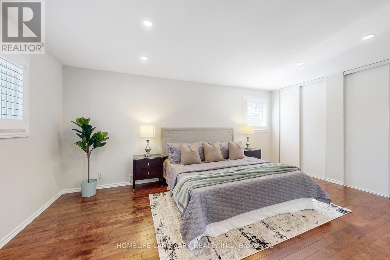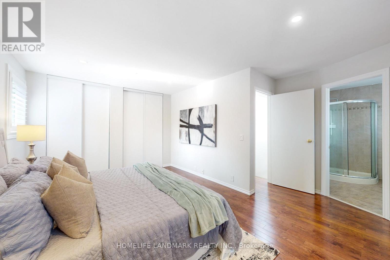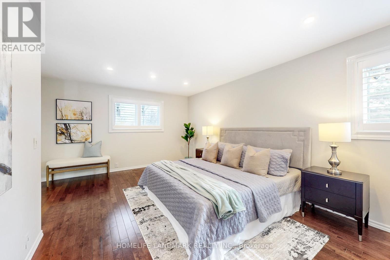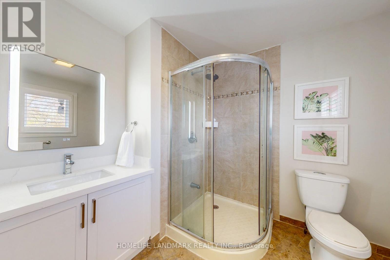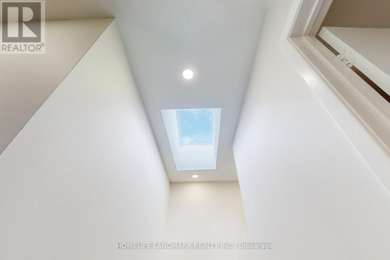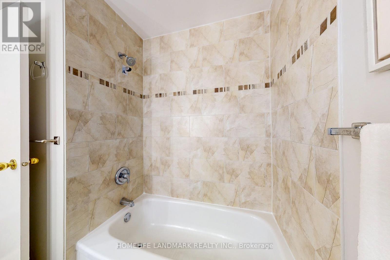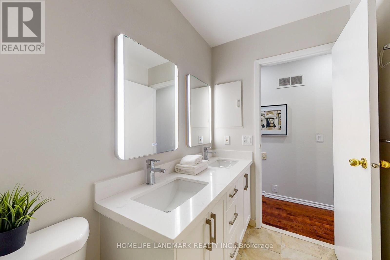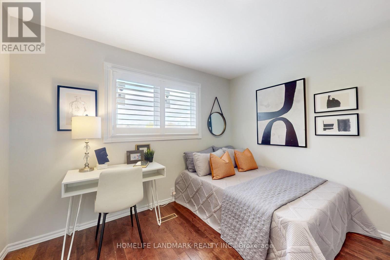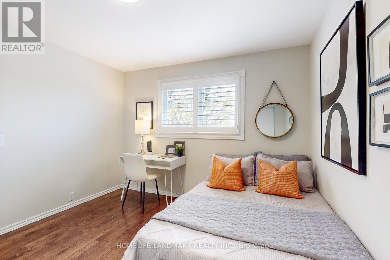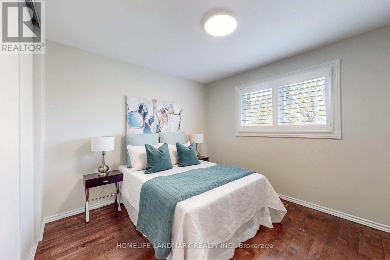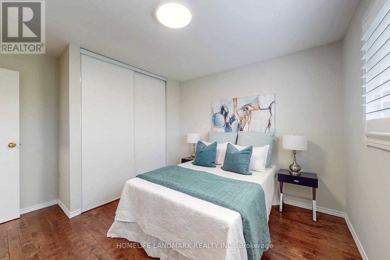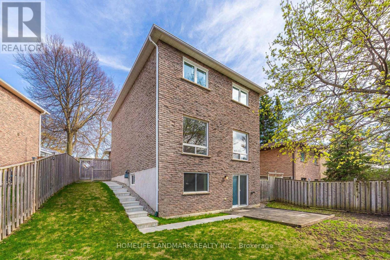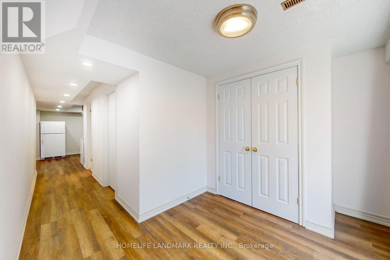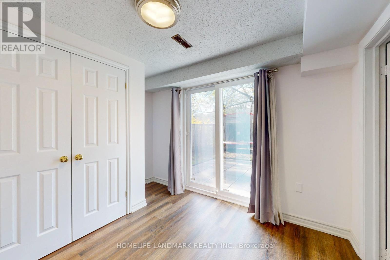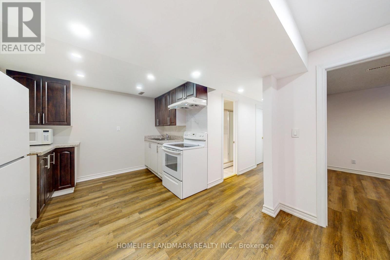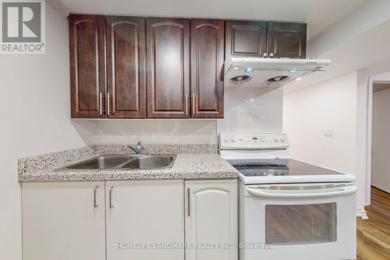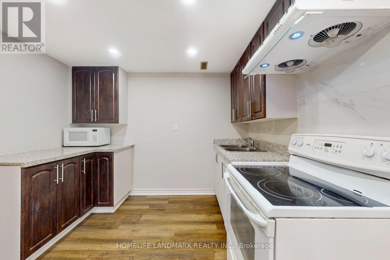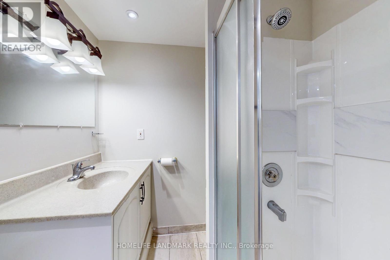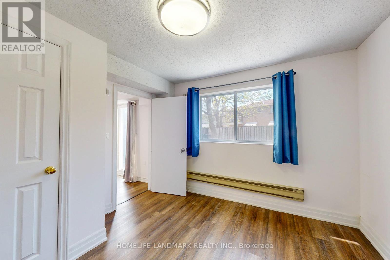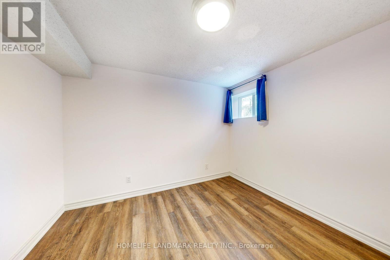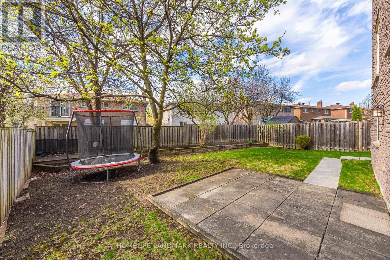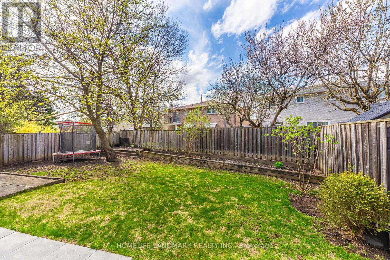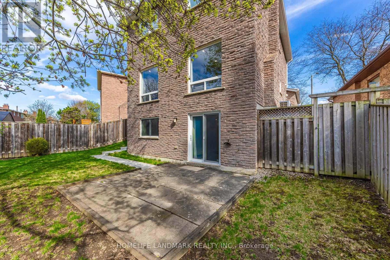26 Mercer Crescent Markham (Raymerville), Ontario L3P 4K3
$1,180,000
Fabulous Opportunity to live in Raymerville Community with Top-Ranked Markville SS. Sun-Filled 3 Bedrooms Move-in Ready Home, Facing South with Skylight, Double Garage with Long driveway (Total 6 car parking). Excellent Finished Walk-Out Basement with separate entry, two bedrooms, &Above-ground Windows. Great for the Multi-Generational family or Potential Rental Income. Private Backyard w/Mature Shade Trees. Ideal Location: Short Walk To Markville SS, GoTrain Station, CF Markville Mall, and Community Centre. Meticulously maintained home with 100k+ upgrade: Tankless HWT 2021, Attic Insulation 2021, Full Kitchen 2022, Sidewalk to Back Yard 2022, Sliding Doors 2022, New Windows 2023, Bedroom California Shutter 2023, Energy-Efficient Heat Pump 2024, Benjamin Moore Freshly Painted 2024, Stucco Ceiling Removed 2024, Potlights Throughout 2024, Bathroom Vanity and LED Mirror 2025. ** This is a linked property.** (id:34426)
Open House
This property has open houses!
2:00 pm
Ends at:4:00 pm
2:00 pm
Ends at:4:00 pm
Property Details
| MLS® Number | N12129423 |
| Property Type | Single Family |
| Community Name | Raymerville |
| Features | Irregular Lot Size, Carpet Free |
| ParkingSpaceTotal | 6 |
Building
| BathroomTotal | 4 |
| BedroomsAboveGround | 3 |
| BedroomsBelowGround | 2 |
| BedroomsTotal | 5 |
| Amenities | Fireplace(s) |
| BasementDevelopment | Finished |
| BasementFeatures | Walk Out |
| BasementType | N/a (finished) |
| ConstructionStatus | Insulation Upgraded |
| ConstructionStyleAttachment | Detached |
| CoolingType | Central Air Conditioning |
| ExteriorFinish | Brick |
| FireplacePresent | Yes |
| FlooringType | Hardwood |
| FoundationType | Concrete |
| HalfBathTotal | 1 |
| HeatingFuel | Natural Gas |
| HeatingType | Forced Air |
| StoriesTotal | 2 |
| SizeInterior | 1500 - 2000 Sqft |
| Type | House |
| UtilityWater | Municipal Water |
Parking
| Attached Garage | |
| Garage |
Land
| Acreage | No |
| Sewer | Sanitary Sewer |
| SizeDepth | 105 Ft ,8 In |
| SizeFrontage | 31 Ft ,1 In |
| SizeIrregular | 31.1 X 105.7 Ft |
| SizeTotalText | 31.1 X 105.7 Ft |
Rooms
| Level | Type | Length | Width | Dimensions |
|---|---|---|---|---|
| Second Level | Primary Bedroom | 5.6 m | 4.4 m | 5.6 m x 4.4 m |
| Second Level | Bedroom 2 | 3.35 m | 3.17 m | 3.35 m x 3.17 m |
| Second Level | Bedroom 3 | 3.48 m | 3.35 m | 3.48 m x 3.35 m |
| Lower Level | Bedroom 4 | 3.2 m | 3.05 m | 3.2 m x 3.05 m |
| Lower Level | Bedroom 5 | 3.2 m | 3.25 m | 3.2 m x 3.25 m |
| Main Level | Dining Room | 3.32 m | 3.05 m | 3.32 m x 3.05 m |
| Main Level | Living Room | 3.32 m | 3.07 m | 3.32 m x 3.07 m |
| Main Level | Family Room | 3.32 m | 3.07 m | 3.32 m x 3.07 m |
| Main Level | Kitchen | 3.32 m | 3.68 m | 3.32 m x 3.68 m |
| Main Level | Laundry Room | 2.39 m | 2.29 m | 2.39 m x 2.29 m |
https://www.realtor.ca/real-estate/28271488/26-mercer-crescent-markham-raymerville-raymerville
Interested?
Contact us for more information

