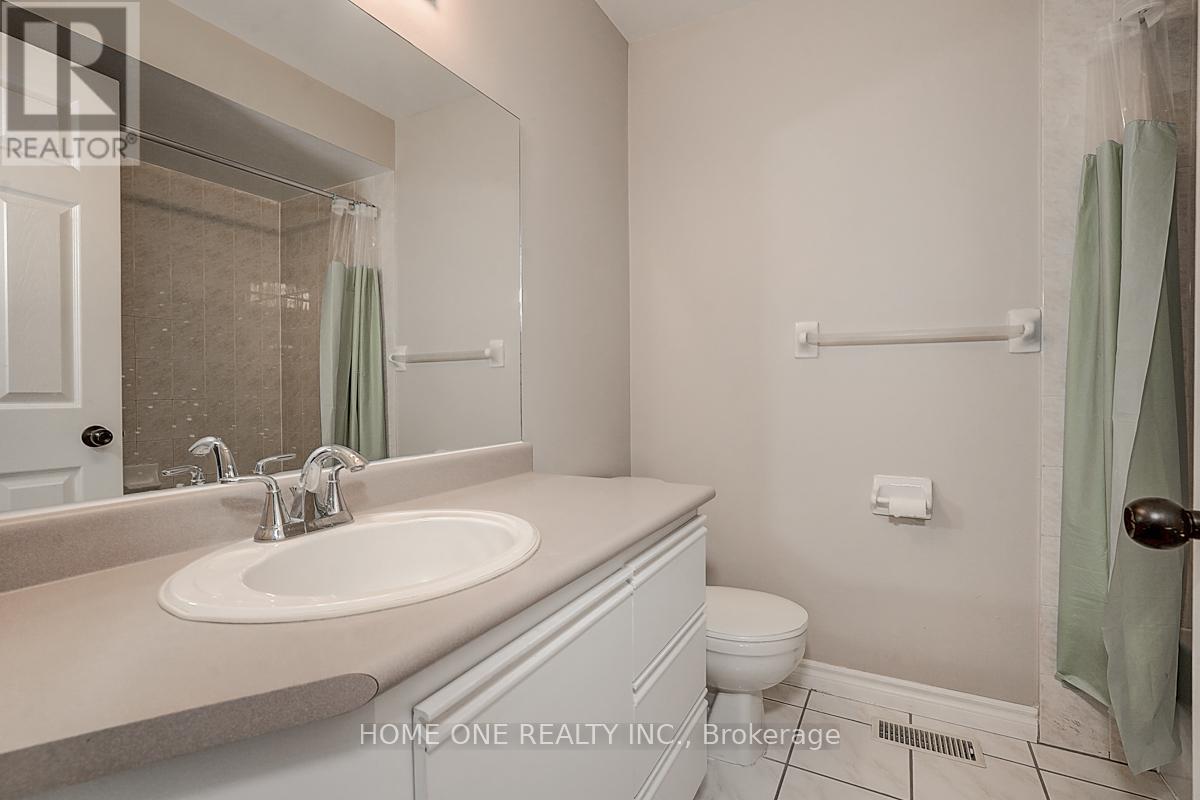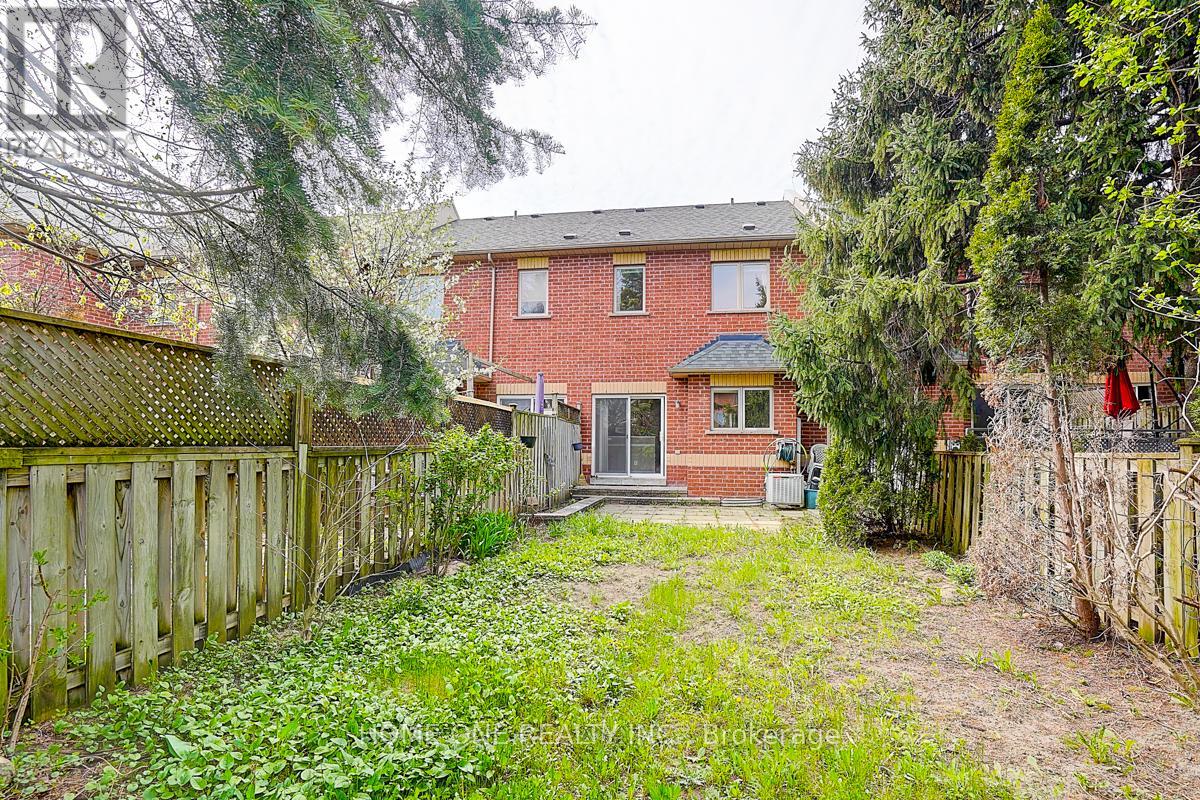26 Pairash Avenue Richmond Hill (Mill Pond), Ontario L4C 0N1
3 Bedroom
4 Bathroom
1100 - 1500 sqft
Central Air Conditioning
Forced Air
$1,088,000
Location, Location, Location! Rare Freehold Townhouse In High Demand Mill Pond, Steps To Yonge & Downtown Richmond Hill,High Ranked Schools & Shopping Mall. Main Floor W/ 9' Ceiling, Access From Garage To House, Very Spacious & Bright Rooms Including Master Ensuite. Large Private Driveway(Potential 3 Cars), No Sidewalk. Finished Basement with one 3PC bathroom and small office, which can turns to one bedroom. Ready to move in! ** Potential $3200+/M Rental Income ** (id:34426)
Property Details
| MLS® Number | N12141558 |
| Property Type | Single Family |
| Community Name | Mill Pond |
| ParkingSpaceTotal | 3 |
Building
| BathroomTotal | 4 |
| BedroomsAboveGround | 3 |
| BedroomsTotal | 3 |
| Appliances | Water Heater, Dishwasher, Dryer, Microwave, Hood Fan, Stove, Washer, Refrigerator |
| BasementDevelopment | Finished |
| BasementType | N/a (finished) |
| ConstructionStyleAttachment | Attached |
| CoolingType | Central Air Conditioning |
| ExteriorFinish | Brick |
| FlooringType | Tile, Laminate |
| FoundationType | Concrete |
| HalfBathTotal | 1 |
| HeatingFuel | Natural Gas |
| HeatingType | Forced Air |
| StoriesTotal | 2 |
| SizeInterior | 1100 - 1500 Sqft |
| Type | Row / Townhouse |
| UtilityWater | Municipal Water |
Parking
| Attached Garage | |
| Garage |
Land
| Acreage | No |
| Sewer | Sanitary Sewer |
| SizeDepth | 119 Ft ,9 In |
| SizeFrontage | 19 Ft ,8 In |
| SizeIrregular | 19.7 X 119.8 Ft |
| SizeTotalText | 19.7 X 119.8 Ft |
Rooms
| Level | Type | Length | Width | Dimensions |
|---|---|---|---|---|
| Second Level | Primary Bedroom | 4.26 m | 2.58 m | 4.26 m x 2.58 m |
| Second Level | Bedroom 2 | 3.68 m | 2.99 m | 3.68 m x 2.99 m |
| Second Level | Bedroom 3 | 5.67 m | 5.05 m | 5.67 m x 5.05 m |
| Basement | Great Room | 4.87 m | 3.73 m | 4.87 m x 3.73 m |
| Basement | Office | 2.04 m | 1.64 m | 2.04 m x 1.64 m |
| Main Level | Living Room | 4.66 m | 3.72 m | 4.66 m x 3.72 m |
| Main Level | Dining Room | 2.43 m | 2.07 m | 2.43 m x 2.07 m |
| Main Level | Kitchen | 3.61 m | 3.05 m | 3.61 m x 3.05 m |
| Main Level | Eating Area | 2.51 m | 1.93 m | 2.51 m x 1.93 m |
https://www.realtor.ca/real-estate/28297328/26-pairash-avenue-richmond-hill-mill-pond-mill-pond
Interested?
Contact us for more information

































