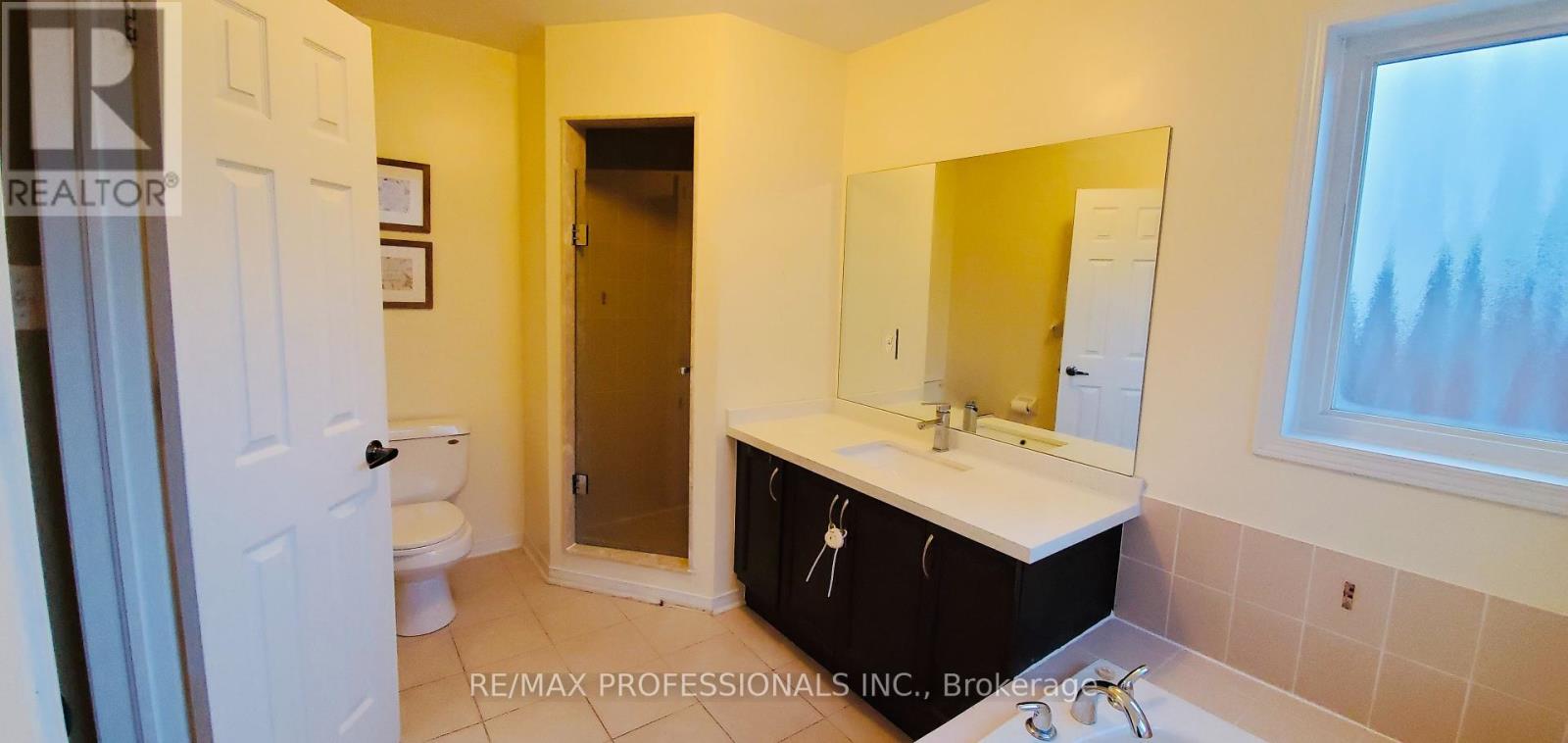28 Laramie Crescent Vaughan (Patterson), Ontario L6A 0P8
4 Bedroom
4 Bathroom
1500 - 2000 sqft
Central Air Conditioning
Forced Air
$4,200 Monthly
Entire House For Lease. Currently tenanted and available from July 1st 2025. Spacious 4 Bedroom, 4 Bathroom Home With 2nd Floor Laundry And A Finished Basement. 2 Car driveway parking and 1 car garage parking. Detached Home In Fabulous Area! Quiet Street With Low Traffic On Crescent Accross From Supermarket, Pharmacy, Banks And More. Steps Away From Community Parks And Ravine. Great Schools, Community Centers, Libraries And More. Maple Go Just 5 Minutes Away!Bedrooms have been repainted to a grey. Showings between 11am-4pm Monday-Friday with 24hrs notice. (id:34426)
Property Details
| MLS® Number | N12126240 |
| Property Type | Single Family |
| Community Name | Patterson |
| ParkingSpaceTotal | 3 |
Building
| BathroomTotal | 4 |
| BedroomsAboveGround | 4 |
| BedroomsTotal | 4 |
| Appliances | Dryer, Garage Door Opener, Stove, Washer, Refrigerator |
| BasementDevelopment | Finished |
| BasementType | Full (finished) |
| ConstructionStyleAttachment | Detached |
| CoolingType | Central Air Conditioning |
| ExteriorFinish | Brick |
| FlooringType | Tile, Hardwood, Carpeted, Laminate |
| FoundationType | Concrete |
| HalfBathTotal | 1 |
| HeatingFuel | Natural Gas |
| HeatingType | Forced Air |
| StoriesTotal | 2 |
| SizeInterior | 1500 - 2000 Sqft |
| Type | House |
| UtilityWater | Municipal Water |
Parking
| Garage |
Land
| Acreage | No |
| Sewer | Sanitary Sewer |
| SizeDepth | 31.5 M |
| SizeFrontage | 8.26 M |
| SizeIrregular | 8.3 X 31.5 M |
| SizeTotalText | 8.3 X 31.5 M |
Rooms
| Level | Type | Length | Width | Dimensions |
|---|---|---|---|---|
| Second Level | Primary Bedroom | 4.75 m | 3.38 m | 4.75 m x 3.38 m |
| Second Level | Bedroom 2 | 5.06 m | 2.43 m | 5.06 m x 2.43 m |
| Second Level | Bedroom 3 | 3.32 m | 2.07 m | 3.32 m x 2.07 m |
| Second Level | Bedroom 4 | 2.74 m | 2.03 m | 2.74 m x 2.03 m |
| Basement | Recreational, Games Room | 3 m | 3 m | 3 m x 3 m |
| Main Level | Kitchen | 2.74 m | 2.74 m | 2.74 m x 2.74 m |
| Main Level | Living Room | 4.57 m | 3.66 m | 4.57 m x 3.66 m |
| Main Level | Dining Room | 4.57 m | 4.27 m | 4.57 m x 4.27 m |
https://www.realtor.ca/real-estate/28264656/28-laramie-crescent-vaughan-patterson-patterson
Interested?
Contact us for more information




















