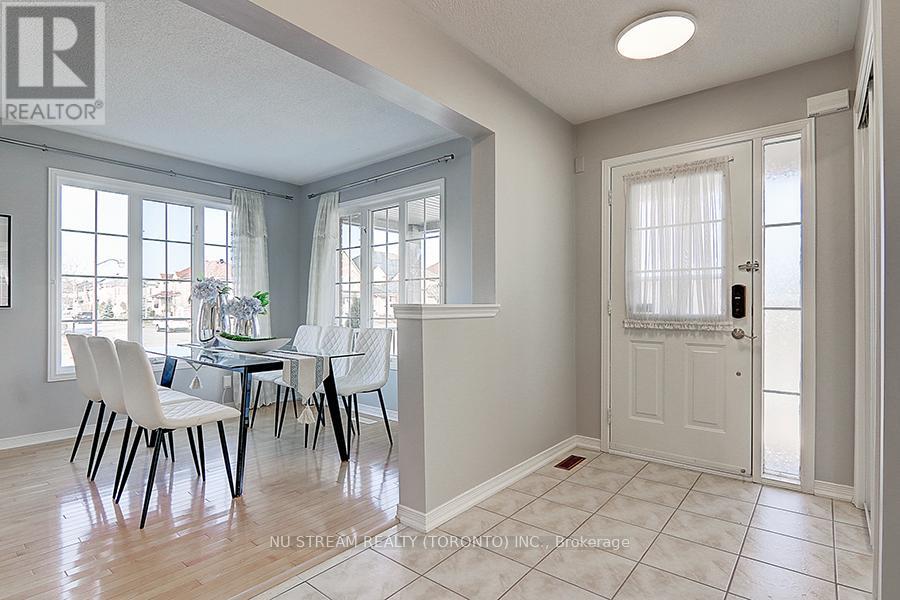295 Mingay Avenue Markham (Wismer), Ontario L6E 1T5
3 Bedroom
3 Bathroom
1500 - 2000 sqft
Central Air Conditioning
Forced Air
$3,400 Monthly
Corner Home With Top Educatonal Resource,In High Demand Wismer Community. Steps To Top Schools Donald Cousens P.S&Bur Oak Ss.Cozy & Bright Semi-Detached Home,Gorgeous Landscaping Front Thru Backyard 2021,Open Concept Layout.Upgraded Hdwd Flr ,Lignts Kit W/ Newer Updates,Backsplash W/O To Backyard.Mstr Br W/4 Pcs Ensuite,W/I Closet&Plenty Of Natural Light. Walk To Go Train, Shops, Plazas On Markham Rd W/Restaurants (id:34426)
Property Details
| MLS® Number | N12143171 |
| Property Type | Single Family |
| Community Name | Wismer |
| ParkingSpaceTotal | 3 |
Building
| BathroomTotal | 3 |
| BedroomsAboveGround | 3 |
| BedroomsTotal | 3 |
| Appliances | Dryer, Hood Fan, Stove, Washer, Refrigerator |
| BasementDevelopment | Unfinished |
| BasementType | N/a (unfinished) |
| ConstructionStyleAttachment | Semi-detached |
| CoolingType | Central Air Conditioning |
| ExteriorFinish | Brick |
| FlooringType | Hardwood, Ceramic |
| FoundationType | Concrete |
| HalfBathTotal | 1 |
| HeatingFuel | Natural Gas |
| HeatingType | Forced Air |
| StoriesTotal | 2 |
| SizeInterior | 1500 - 2000 Sqft |
| Type | House |
| UtilityWater | Municipal Water |
Parking
| Detached Garage | |
| Garage |
Land
| Acreage | No |
| Sewer | Sanitary Sewer |
Rooms
| Level | Type | Length | Width | Dimensions |
|---|---|---|---|---|
| Second Level | Primary Bedroom | 4.9 m | 4.55 m | 4.9 m x 4.55 m |
| Second Level | Bedroom 2 | 3.05 m | 3.05 m | 3.05 m x 3.05 m |
| Second Level | Bedroom 3 | 3.05 m | 3.63 m | 3.05 m x 3.63 m |
| Main Level | Living Room | 3.61 m | 3.34 m | 3.61 m x 3.34 m |
| Main Level | Dining Room | 3.05 m | 2.94 m | 3.05 m x 2.94 m |
| Main Level | Family Room | 4.57 m | 3.05 m | 4.57 m x 3.05 m |
| Main Level | Kitchen | 3.68 m | 3.2 m | 3.68 m x 3.2 m |
| Main Level | Eating Area | 3.05 m | 2.85 m | 3.05 m x 2.85 m |
https://www.realtor.ca/real-estate/28301227/295-mingay-avenue-markham-wismer-wismer
Interested?
Contact us for more information























