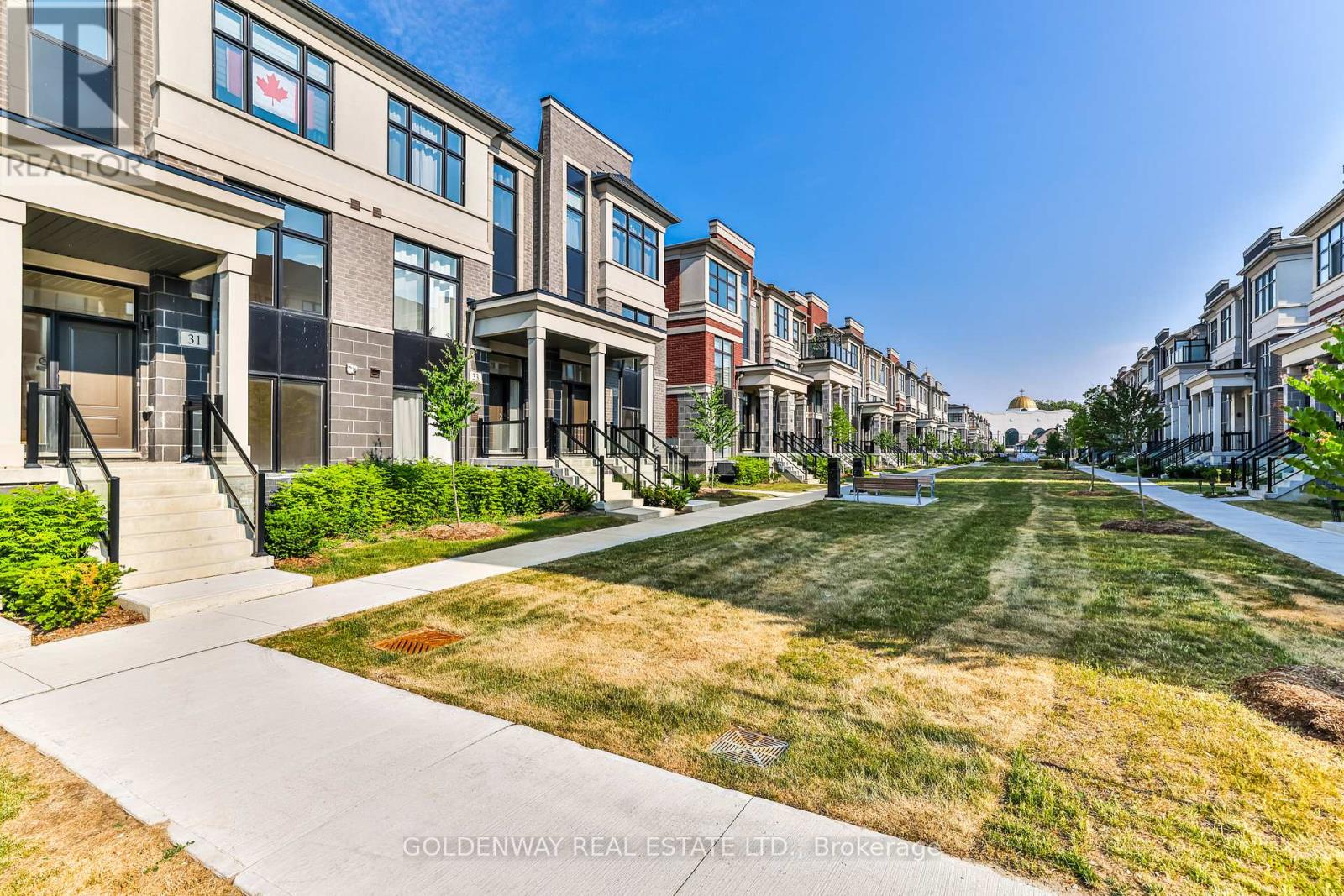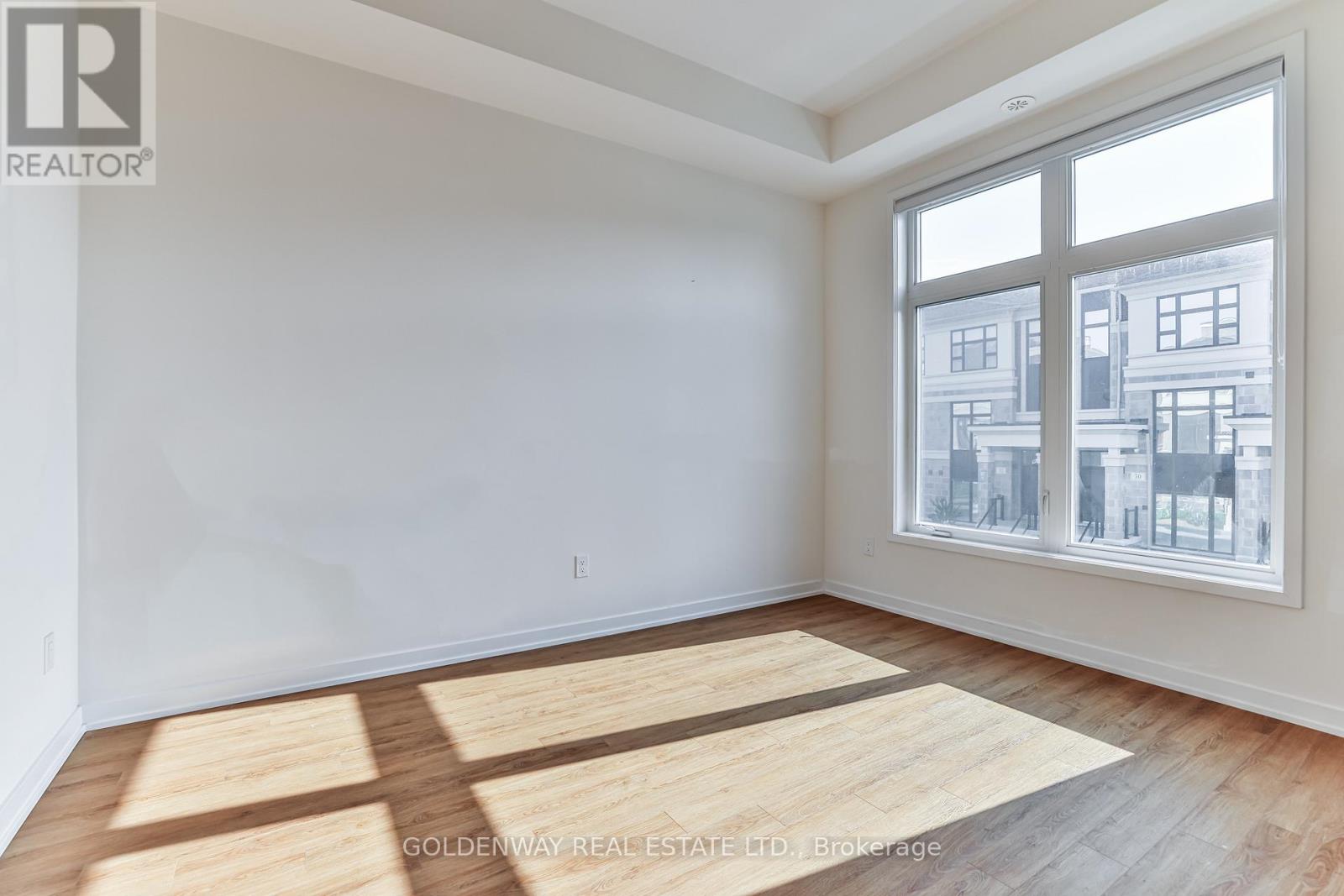5 Bedroom
4 Bathroom
2000 - 2500 sqft
Central Air Conditioning
Forced Air
$3,650 Monthly
A Must See Townhome, 4 +1 Rm, 4 BthRM, 2 Car Garage, Brick & Stone Exterior. Functional Layout. Beautiful Living Space. 10' Ceiling On Main. 9' On The Upper & Ground Floor. HardWood Flooring, Oak Staircase. Modern Kitchen W Extended Cabinet, Quartz Countertop. Appliances & Centre Island. W/O Balcony Main & Master. Finished Bsmt By Builder. Direct Access To Double Car Garage. Top-Ranking Schools, Public Transit, Close To Park & Go Train, Mins To Supermarket, And Markville Mall. (id:34426)
Property Details
|
MLS® Number
|
N12132404 |
|
Property Type
|
Single Family |
|
Community Name
|
Wismer |
|
AmenitiesNearBy
|
Hospital, Public Transit, Schools |
|
ParkingSpaceTotal
|
3 |
Building
|
BathroomTotal
|
4 |
|
BedroomsAboveGround
|
4 |
|
BedroomsBelowGround
|
1 |
|
BedroomsTotal
|
5 |
|
Age
|
0 To 5 Years |
|
Appliances
|
Dishwasher, Dryer, Stove, Washer, Window Coverings, Refrigerator |
|
BasementDevelopment
|
Finished |
|
BasementType
|
N/a (finished) |
|
ConstructionStyleAttachment
|
Attached |
|
CoolingType
|
Central Air Conditioning |
|
ExteriorFinish
|
Brick |
|
FlooringType
|
Tile, Hardwood |
|
HalfBathTotal
|
1 |
|
HeatingFuel
|
Natural Gas |
|
HeatingType
|
Forced Air |
|
StoriesTotal
|
3 |
|
SizeInterior
|
2000 - 2500 Sqft |
|
Type
|
Row / Townhouse |
|
UtilityWater
|
Municipal Water, Unknown |
Parking
Land
|
Acreage
|
No |
|
LandAmenities
|
Hospital, Public Transit, Schools |
|
Sewer
|
Sanitary Sewer |
|
SizeDepth
|
69 Ft ,10 In |
|
SizeFrontage
|
18 Ft ,1 In |
|
SizeIrregular
|
18.1 X 69.9 Ft |
|
SizeTotalText
|
18.1 X 69.9 Ft|under 1/2 Acre |
Rooms
| Level |
Type |
Length |
Width |
Dimensions |
|
Second Level |
Primary Bedroom |
4.5 m |
3.4 m |
4.5 m x 3.4 m |
|
Second Level |
Bedroom 2 |
3.5 m |
2.5 m |
3.5 m x 2.5 m |
|
Second Level |
Bedroom 3 |
3.5 m |
2.5 m |
3.5 m x 2.5 m |
|
Second Level |
Bathroom |
3.5 m |
2.5 m |
3.5 m x 2.5 m |
|
Basement |
Exercise Room |
3.5 m |
2.5 m |
3.5 m x 2.5 m |
|
Main Level |
Kitchen |
3.5 m |
2.5 m |
3.5 m x 2.5 m |
|
Main Level |
Eating Area |
3.5 m |
1 m |
3.5 m x 1 m |
|
Main Level |
Dining Room |
3.5 m |
2 m |
3.5 m x 2 m |
|
Main Level |
Family Room |
3.5 m |
2 m |
3.5 m x 2 m |
|
Main Level |
Bathroom |
3.5 m |
2.5 m |
3.5 m x 2.5 m |
|
Ground Level |
Bathroom |
3.5 m |
2 m |
3.5 m x 2 m |
|
Ground Level |
Bedroom 4 |
3.5 m |
2.5 m |
3.5 m x 2.5 m |
Utilities
|
Cable
|
Available |
|
Sewer
|
Available |
https://www.realtor.ca/real-estate/28278110/31-wuhan-lane-markham-wismer-wismer























