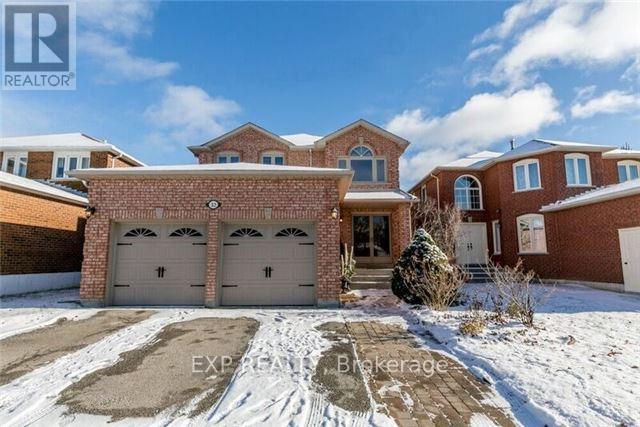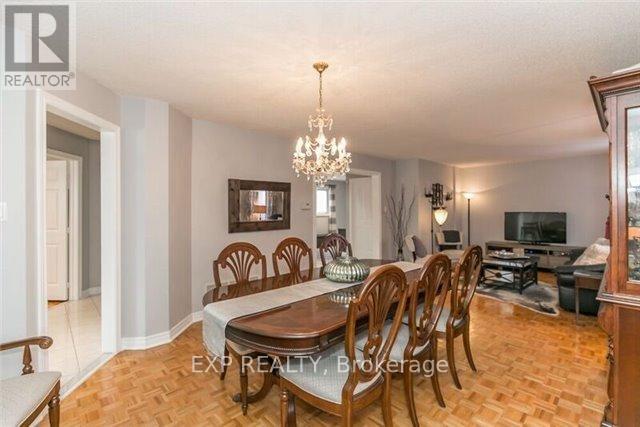32 Aristotle Drive Richmond Hill (Devonsleigh), Ontario L4S 1J7
6 Bedroom
4 Bathroom
2500 - 3000 sqft
Fireplace
Central Air Conditioning
Forced Air
$1,749,900
Spacious 4-bedroom home in a prime location, just minutes from schools, shopping, and Hwy 404. The large entrance with curved stairs welcomes you into this well-maintained home. It features a spacious combined living and dining area, an upgraded kitchen with granite countertops and a walk-out to the backyard, and a cozy family room with a gas fireplace. The large master bedroom boasts his and hers walk-in closets and a 6-piece ensuite. (id:34426)
Property Details
| MLS® Number | N12152450 |
| Property Type | Single Family |
| Community Name | Devonsleigh |
| Features | In-law Suite |
| ParkingSpaceTotal | 4 |
Building
| BathroomTotal | 4 |
| BedroomsAboveGround | 4 |
| BedroomsBelowGround | 2 |
| BedroomsTotal | 6 |
| Appliances | Water Heater, All, Window Coverings |
| BasementDevelopment | Finished |
| BasementFeatures | Separate Entrance |
| BasementType | N/a (finished) |
| ConstructionStyleAttachment | Detached |
| CoolingType | Central Air Conditioning |
| ExteriorFinish | Brick |
| FireplacePresent | Yes |
| FoundationType | Brick |
| HalfBathTotal | 1 |
| HeatingFuel | Natural Gas |
| HeatingType | Forced Air |
| StoriesTotal | 2 |
| SizeInterior | 2500 - 3000 Sqft |
| Type | House |
| UtilityWater | Municipal Water |
Parking
| Attached Garage | |
| Garage |
Land
| Acreage | No |
| Sewer | Sanitary Sewer |
| SizeDepth | 109 Ft ,10 In |
| SizeFrontage | 41 Ft ,1 In |
| SizeIrregular | 41.1 X 109.9 Ft |
| SizeTotalText | 41.1 X 109.9 Ft |
Rooms
| Level | Type | Length | Width | Dimensions |
|---|---|---|---|---|
| Main Level | Living Room | 4.31 m | 3.56 m | 4.31 m x 3.56 m |
| Main Level | Dining Room | 4.57 m | 4.11 m | 4.57 m x 4.11 m |
| Main Level | Kitchen | 4.57 m | 3.71 m | 4.57 m x 3.71 m |
| Main Level | Family Room | 5.08 m | 3.48 m | 5.08 m x 3.48 m |
| Upper Level | Primary Bedroom | 4.75 m | 3.96 m | 4.75 m x 3.96 m |
| Upper Level | Bedroom 2 | 3.81 m | 3.35 m | 3.81 m x 3.35 m |
| Upper Level | Bedroom 3 | 3.96 m | 3.53 m | 3.96 m x 3.53 m |
| Upper Level | Bedroom 4 | 3.76 m | 3.61 m | 3.76 m x 3.61 m |
https://www.realtor.ca/real-estate/28321395/32-aristotle-drive-richmond-hill-devonsleigh-devonsleigh
Interested?
Contact us for more information















