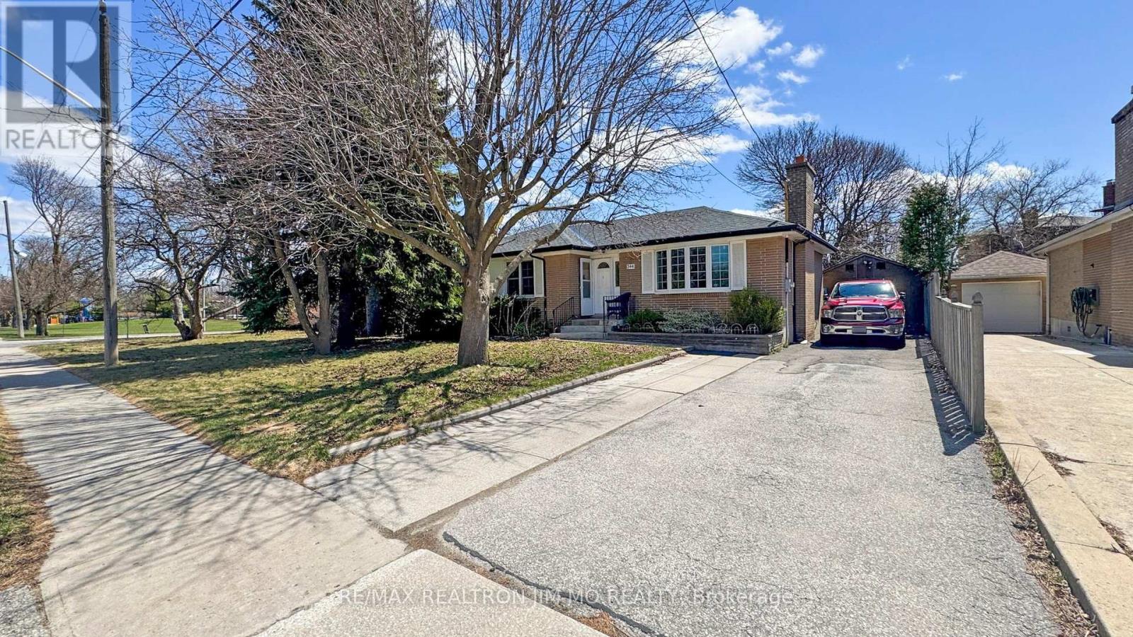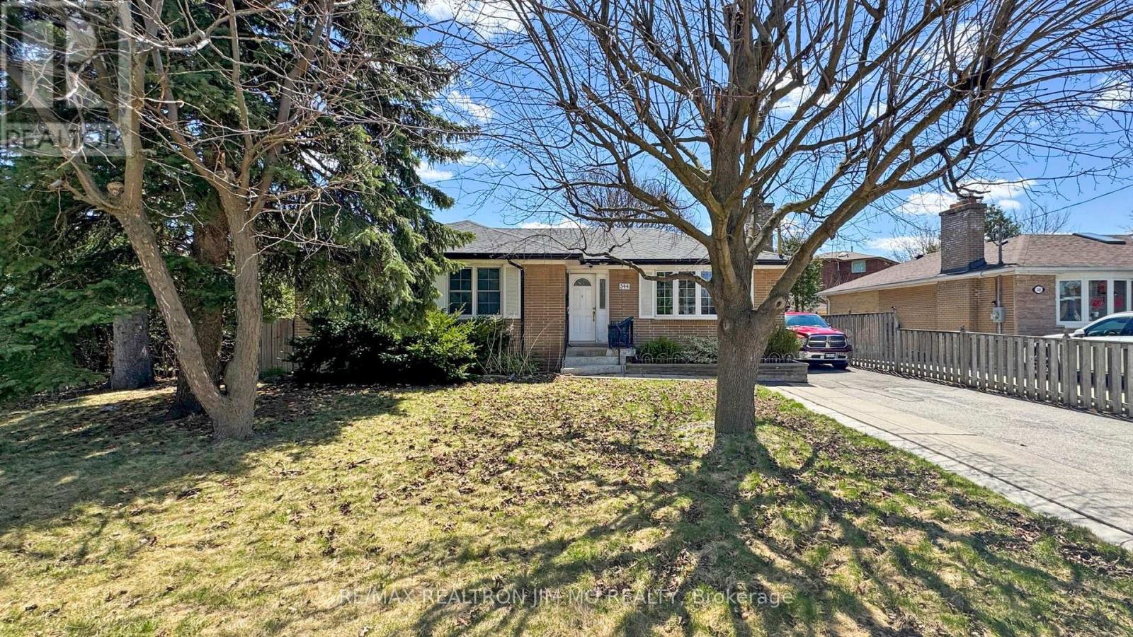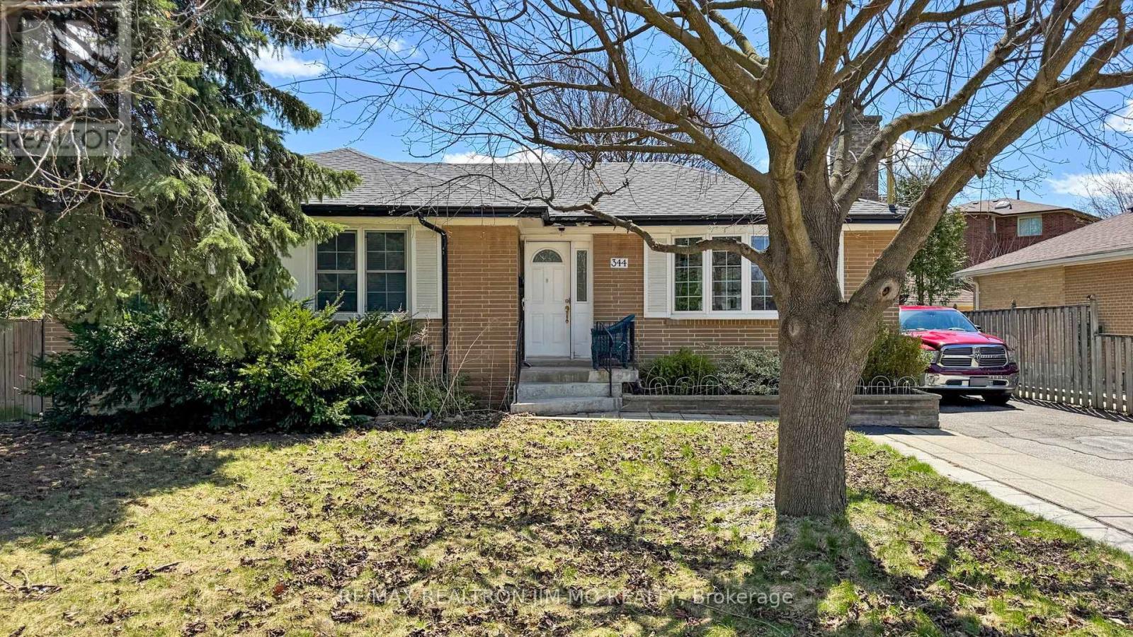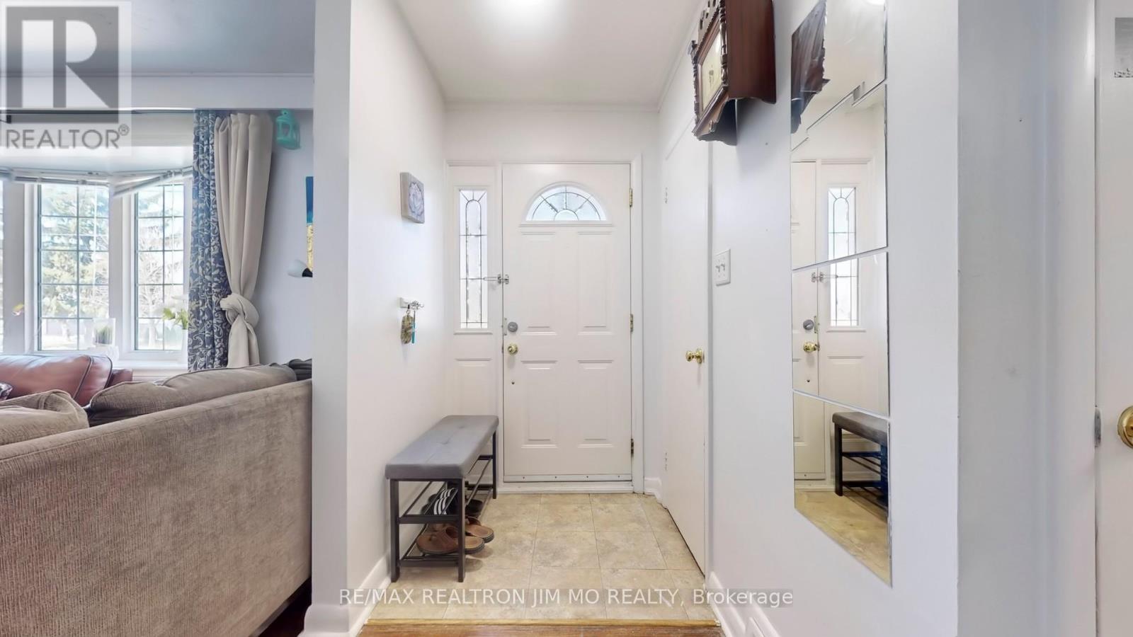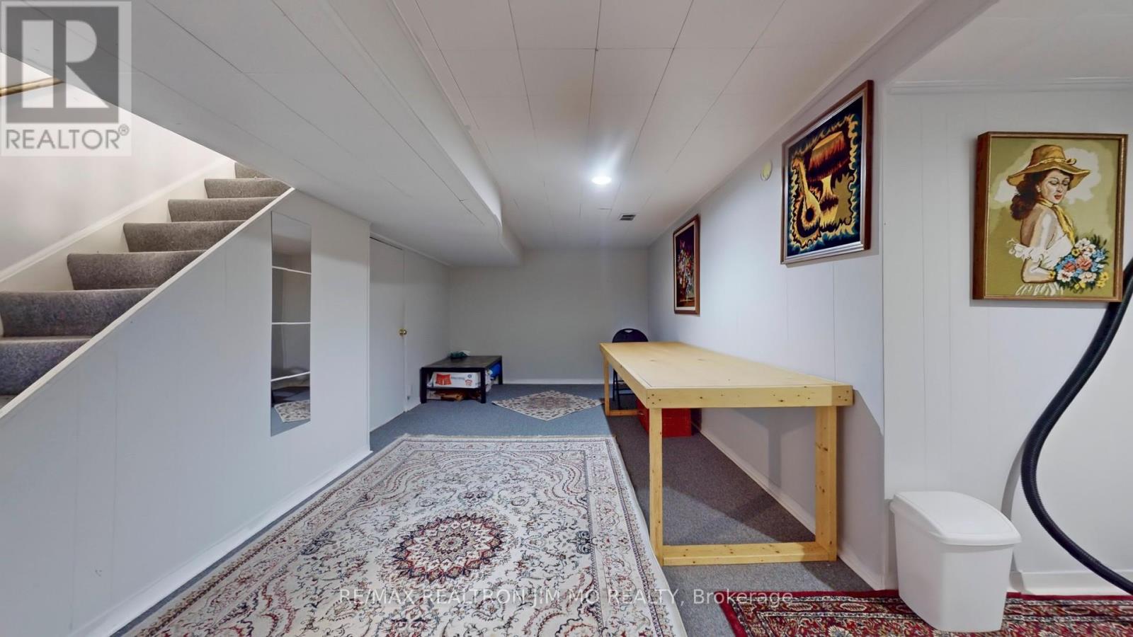4 Bedroom
2 Bathroom
700 - 1100 sqft
Bungalow
Fireplace
Inground Pool
Central Air Conditioning
Forced Air
$999,000
***60 Ft Wide Premium Lot!*** Discover this sun-drenched, south-backing detached bungalow nestled in the heart of Richmond Hill's highly sought-after Harding neighborhood! This charming 3+1 bedroom, 2-bathroom home offers a spacious living/dining room warmed by a fireplace, gleaming hardwood floors, elegant crown moulding. The finished basement provides valuable extra living space.Location is paramount! Situated on a quiet street, you're steps away from top-ranked Bayview S.S. Enjoy unparalleled convenience with parks, the community centre, T&T Supermarket, malls, and various amenities within easy reach. Excellent transit options include nearby bus routes and the GO Train station. Commuters will love the quick access to Hwys 7, 407, and the 404 is just a 10-minute drive away. A fantastic opportunity in a prime, family-friendly community! (id:34426)
Property Details
|
MLS® Number
|
N12111693 |
|
Property Type
|
Single Family |
|
Community Name
|
Harding |
|
ParkingSpaceTotal
|
3 |
|
PoolType
|
Inground Pool |
Building
|
BathroomTotal
|
2 |
|
BedroomsAboveGround
|
3 |
|
BedroomsBelowGround
|
1 |
|
BedroomsTotal
|
4 |
|
Amenities
|
Fireplace(s) |
|
Appliances
|
Water Heater, Dishwasher, Dryer, Stove, Washer, Window Coverings |
|
ArchitecturalStyle
|
Bungalow |
|
BasementDevelopment
|
Finished |
|
BasementType
|
N/a (finished) |
|
ConstructionStyleAttachment
|
Detached |
|
CoolingType
|
Central Air Conditioning |
|
ExteriorFinish
|
Brick |
|
FireplacePresent
|
Yes |
|
FoundationType
|
Concrete |
|
HeatingFuel
|
Natural Gas |
|
HeatingType
|
Forced Air |
|
StoriesTotal
|
1 |
|
SizeInterior
|
700 - 1100 Sqft |
|
Type
|
House |
|
UtilityWater
|
Municipal Water |
Parking
Land
|
Acreage
|
No |
|
Sewer
|
Sanitary Sewer |
|
SizeDepth
|
95 Ft ,2 In |
|
SizeFrontage
|
60 Ft |
|
SizeIrregular
|
60 X 95.2 Ft |
|
SizeTotalText
|
60 X 95.2 Ft |
Rooms
| Level |
Type |
Length |
Width |
Dimensions |
|
Basement |
Bedroom 4 |
7.81 m |
3.65 m |
7.81 m x 3.65 m |
|
Basement |
Great Room |
6.78 m |
3.1 m |
6.78 m x 3.1 m |
|
Basement |
Laundry Room |
2.53 m |
1.24 m |
2.53 m x 1.24 m |
|
Main Level |
Dining Room |
2.89 m |
2.92 m |
2.89 m x 2.92 m |
|
Main Level |
Kitchen |
4.35 m |
2.69 m |
4.35 m x 2.69 m |
|
Main Level |
Living Room |
4.97 m |
3.74 m |
4.97 m x 3.74 m |
|
Main Level |
Primary Bedroom |
4.05 m |
2.86 m |
4.05 m x 2.86 m |
|
Main Level |
Bedroom 2 |
3.97 m |
2.96 m |
3.97 m x 2.96 m |
|
Main Level |
Bedroom 3 |
3.01 m |
2.85 m |
3.01 m x 2.85 m |
https://www.realtor.ca/real-estate/28232997/344-paliser-crescent-s-richmond-hill-harding-harding


