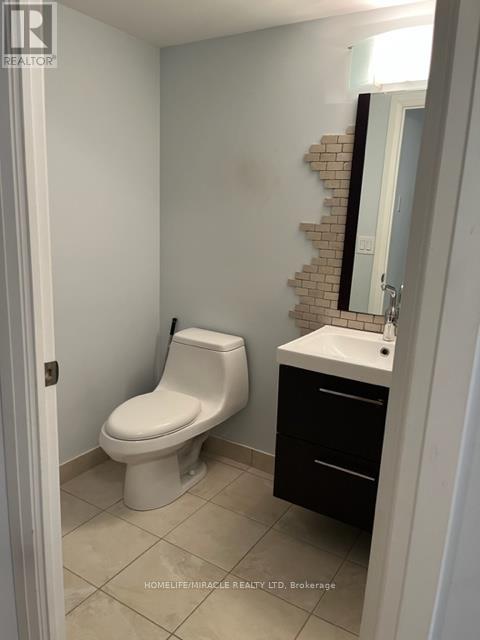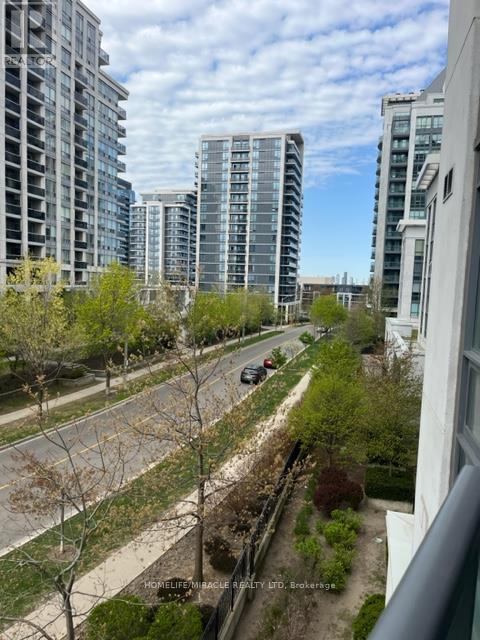2 Bedroom
2 Bathroom
700 - 799 sqft
Multi-Level
Central Air Conditioning
Forced Air
$2,400 Monthly
Gorgeous, Bright, Spacious, Luxurious, Quiet 1+Den Condo, One Of The Biggest 1+Den 770Sf +40Sf Balcony. Great Layout. B/I Closet In Den That Can Be Used As A Second Bdr. Engineered Hardwood Flrs Throughout. Glass Cooktop Stove. Caesar Stone Countertop. Porcelain Tiles In Foyer & Kitchen. Large Ensuite Laundry. Walk-In Closet. Steps To Walmart, Promenade Mall, Schools, Parks, Public Transit, Library, Restaurants. (id:34426)
Property Details
|
MLS® Number
|
N12140226 |
|
Property Type
|
Single Family |
|
Community Name
|
Beverley Glen |
|
CommunityFeatures
|
Pet Restrictions |
|
Features
|
Wheelchair Access, Balcony, Carpet Free, In Suite Laundry |
|
ParkingSpaceTotal
|
1 |
Building
|
BathroomTotal
|
2 |
|
BedroomsAboveGround
|
1 |
|
BedroomsBelowGround
|
1 |
|
BedroomsTotal
|
2 |
|
Age
|
16 To 30 Years |
|
Amenities
|
Storage - Locker |
|
Appliances
|
Garage Door Opener Remote(s), Sauna |
|
ArchitecturalStyle
|
Multi-level |
|
CoolingType
|
Central Air Conditioning |
|
ExteriorFinish
|
Aluminum Siding, Concrete |
|
FlooringType
|
Hardwood, Tile |
|
HalfBathTotal
|
1 |
|
HeatingFuel
|
Natural Gas |
|
HeatingType
|
Forced Air |
|
SizeInterior
|
700 - 799 Sqft |
|
Type
|
Apartment |
Parking
Land
Rooms
| Level |
Type |
Length |
Width |
Dimensions |
|
Main Level |
Living Room |
5.8 m |
3.75 m |
5.8 m x 3.75 m |
|
Main Level |
Dining Room |
5.8 m |
3.75 m |
5.8 m x 3.75 m |
|
Main Level |
Kitchen |
2.5 m |
2.15 m |
2.5 m x 2.15 m |
|
Main Level |
Primary Bedroom |
4.9 m |
3.75 m |
4.9 m x 3.75 m |
|
Main Level |
Den |
2.75 m |
2.65 m |
2.75 m x 2.65 m |
https://www.realtor.ca/real-estate/28294818/407-20-north-park-road-vaughan-beverley-glen-beverley-glen




















