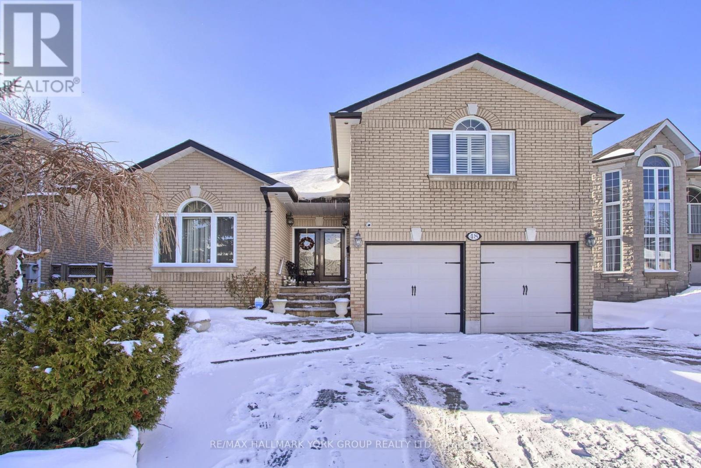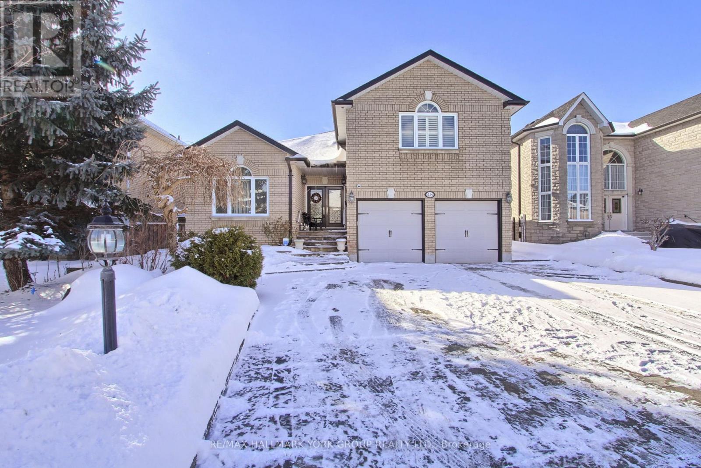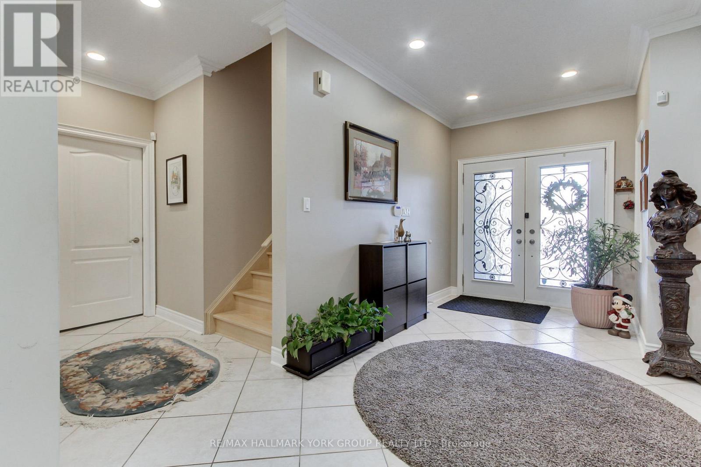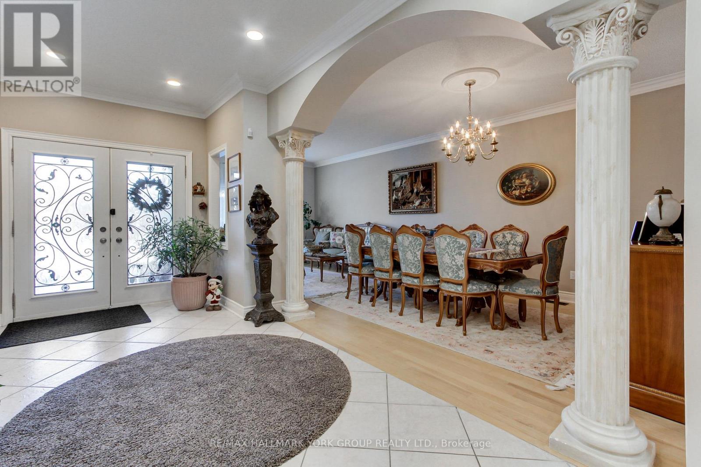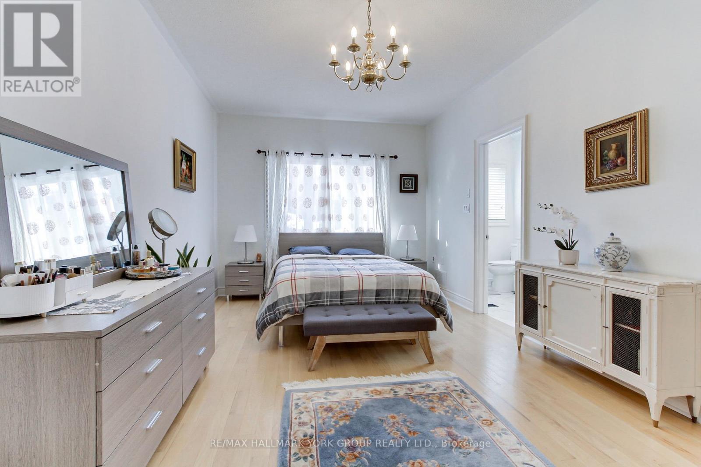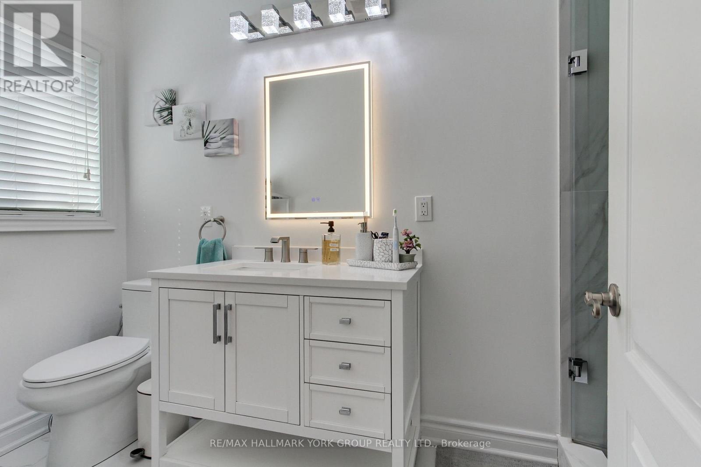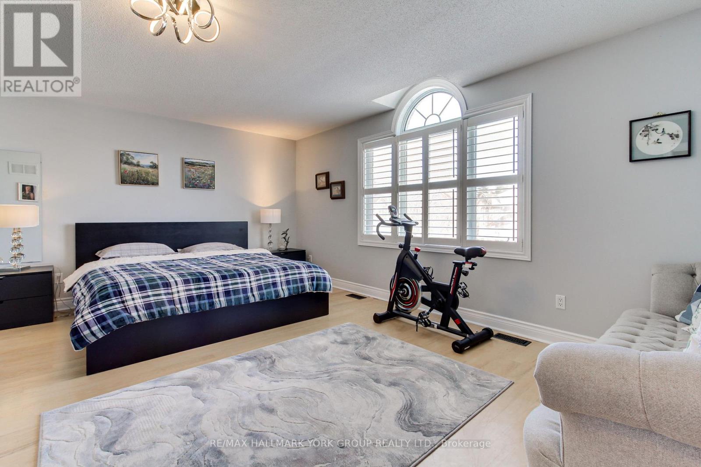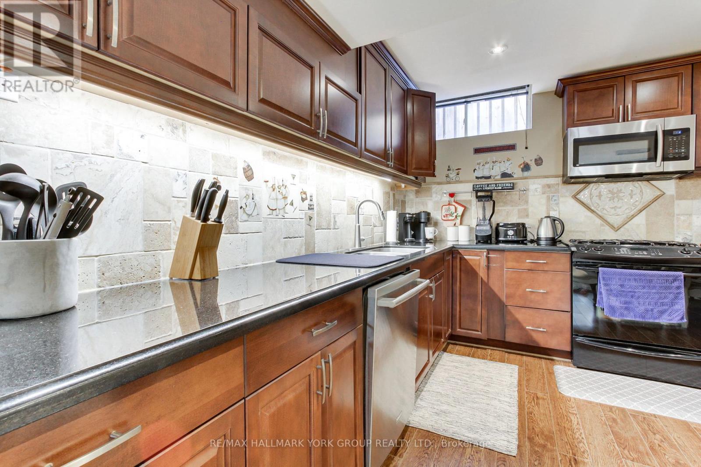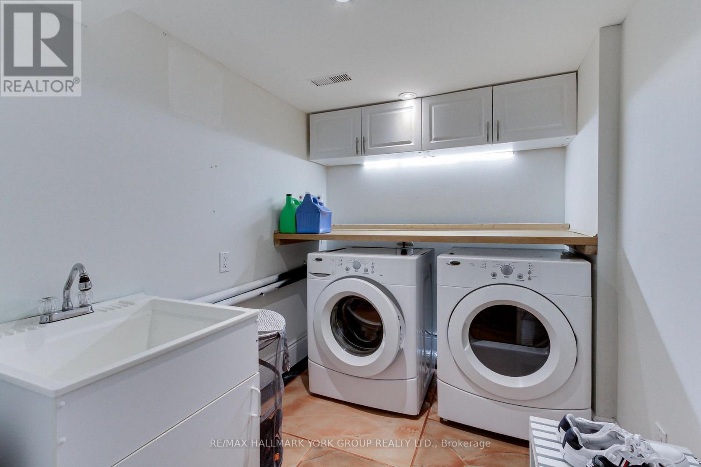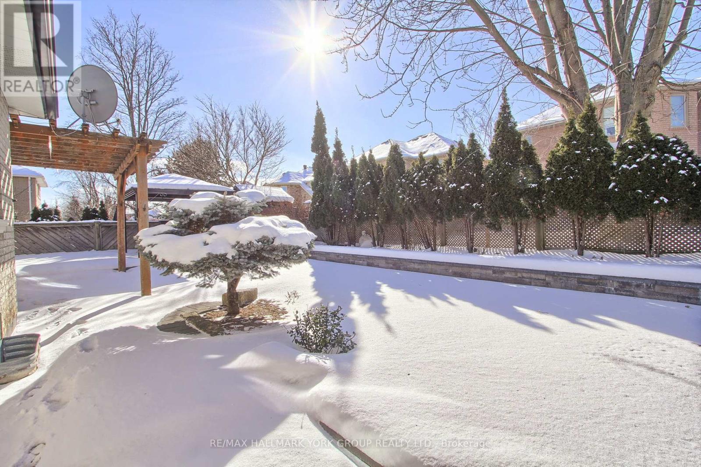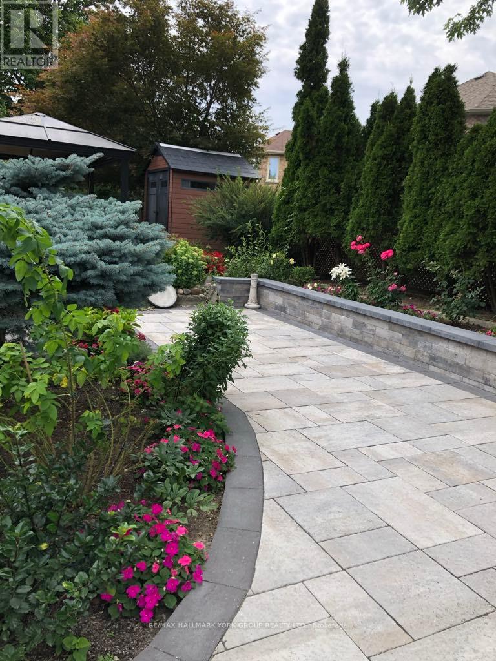5 Bedroom
4 Bathroom
2000 - 2500 sqft
Fireplace
Central Air Conditioning
Forced Air
Landscaped
$1,698,000
Luxurious Executive Residence Situated In The Prominent & Highly Coveted Neighbourhood Of Westbrook Surrounded By Exquisite Homes! Extensively Upgraded, Exceptional Show Home With 2305 Sqft Of Spectacular Living Space + Finished Basement With Separate Entrance, Perfect As In-Law Suite. Rarely Offered, Incredibly Unique Bungaloft Featuring An Open Concept Main Floor With Hardwood Throughout, Smooth Ceilings In Kitchen & Family Room, Pot Lights, Crown Moulding, Recently Upgraded Gourmet Kitchen & Washrooms, Upgraded Rot Iron Railings & Front Door Casing, Two Gas Fireplaces, Interlocking Throughout Front, Driveway & Backyard ($35,000 In 2022), Deck, Gazebo, Pergola, BBQ Gas Hook-Up, Plenty Of Parking, No Sidewalk, Privacy In Front & Back, Exterior Pot Lights+++ PRIMARY BEDROOM & 2ND BEDROOM ON MAIN FLOOR, 3RD BEDROOM ABOVE GARAGE IS LOFT; CAN ALSO BE TREATED AS ANOTHER PRIMARY BEDROOM WITH FULL WASHROOM & WALK-IN CLOSET. WITH TWO ADDITIONAL BEDROOMS IN BASEMENT. (id:34426)
Property Details
|
MLS® Number
|
N11964193 |
|
Property Type
|
Single Family |
|
Community Name
|
Westbrook |
|
AmenitiesNearBy
|
Park, Public Transit, Schools |
|
CommunityFeatures
|
Community Centre, School Bus |
|
EquipmentType
|
Water Heater |
|
Features
|
Gazebo |
|
ParkingSpaceTotal
|
7 |
|
RentalEquipmentType
|
Water Heater |
|
Structure
|
Deck, Patio(s), Shed |
Building
|
BathroomTotal
|
4 |
|
BedroomsAboveGround
|
3 |
|
BedroomsBelowGround
|
2 |
|
BedroomsTotal
|
5 |
|
Age
|
16 To 30 Years |
|
Amenities
|
Fireplace(s) |
|
Appliances
|
Central Vacuum, Alarm System, Dishwasher, Dryer, Freezer, Furniture, Water Heater, Humidifier, Microwave, Stove, Window Coverings, Two Refrigerators |
|
BasementDevelopment
|
Finished |
|
BasementFeatures
|
Separate Entrance |
|
BasementType
|
N/a (finished) |
|
ConstructionStyleAttachment
|
Detached |
|
CoolingType
|
Central Air Conditioning |
|
ExteriorFinish
|
Brick |
|
FireProtection
|
Alarm System |
|
FireplacePresent
|
Yes |
|
FireplaceTotal
|
2 |
|
FlooringType
|
Hardwood, Laminate |
|
FoundationType
|
Concrete |
|
HeatingFuel
|
Natural Gas |
|
HeatingType
|
Forced Air |
|
StoriesTotal
|
2 |
|
SizeInterior
|
2000 - 2500 Sqft |
|
Type
|
House |
|
UtilityWater
|
Municipal Water |
Parking
Land
|
Acreage
|
No |
|
FenceType
|
Fenced Yard |
|
LandAmenities
|
Park, Public Transit, Schools |
|
LandscapeFeatures
|
Landscaped |
|
Sewer
|
Sanitary Sewer |
|
SizeDepth
|
107 Ft ,2 In |
|
SizeFrontage
|
51 Ft ,8 In |
|
SizeIrregular
|
51.7 X 107.2 Ft |
|
SizeTotalText
|
51.7 X 107.2 Ft |
Rooms
| Level |
Type |
Length |
Width |
Dimensions |
|
Second Level |
Bedroom 3 |
5.47 m |
4.92 m |
5.47 m x 4.92 m |
|
Basement |
Recreational, Games Room |
4.72 m |
6.04 m |
4.72 m x 6.04 m |
|
Basement |
Laundry Room |
2.43 m |
1.87 m |
2.43 m x 1.87 m |
|
Basement |
Bedroom 4 |
3.83 m |
3.35 m |
3.83 m x 3.35 m |
|
Basement |
Bedroom 5 |
3.5 m |
2.92 m |
3.5 m x 2.92 m |
|
Basement |
Kitchen |
3.7 m |
3.25 m |
3.7 m x 3.25 m |
|
Ground Level |
Living Room |
4.56 m |
3.27 m |
4.56 m x 3.27 m |
|
Ground Level |
Dining Room |
3.65 m |
3.42 m |
3.65 m x 3.42 m |
|
Ground Level |
Kitchen |
7.7 m |
3.31 m |
7.7 m x 3.31 m |
|
Ground Level |
Family Room |
4.08 m |
3.6 m |
4.08 m x 3.6 m |
|
Ground Level |
Primary Bedroom |
5.3 m |
3.32 m |
5.3 m x 3.32 m |
|
Ground Level |
Bedroom 2 |
3.17 m |
3.17 m |
3.17 m x 3.17 m |
Utilities
|
Cable
|
Available |
|
Sewer
|
Installed |
https://www.realtor.ca/real-estate/27895483/48-el-dorado-street-richmond-hill-westbrook-westbrook

