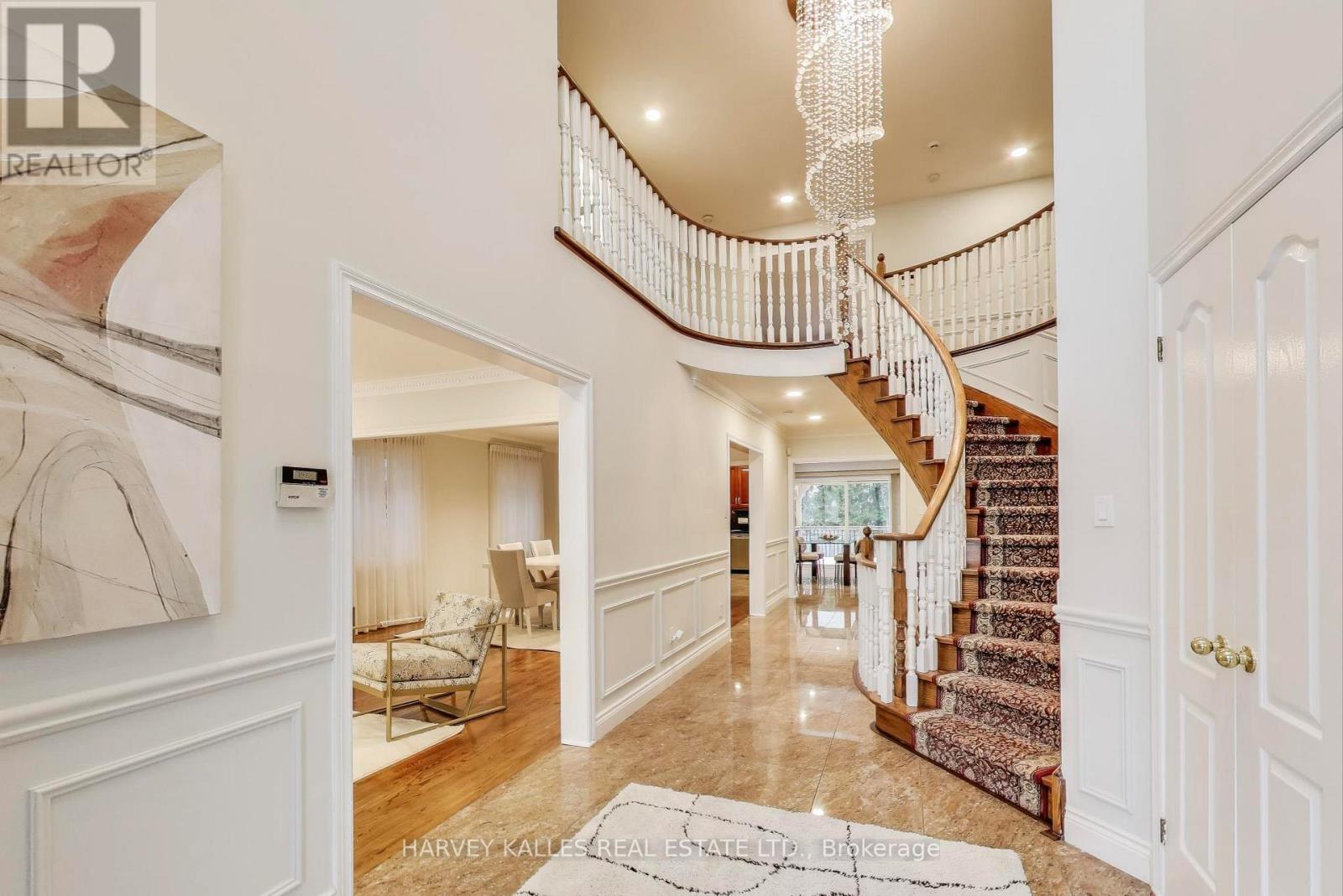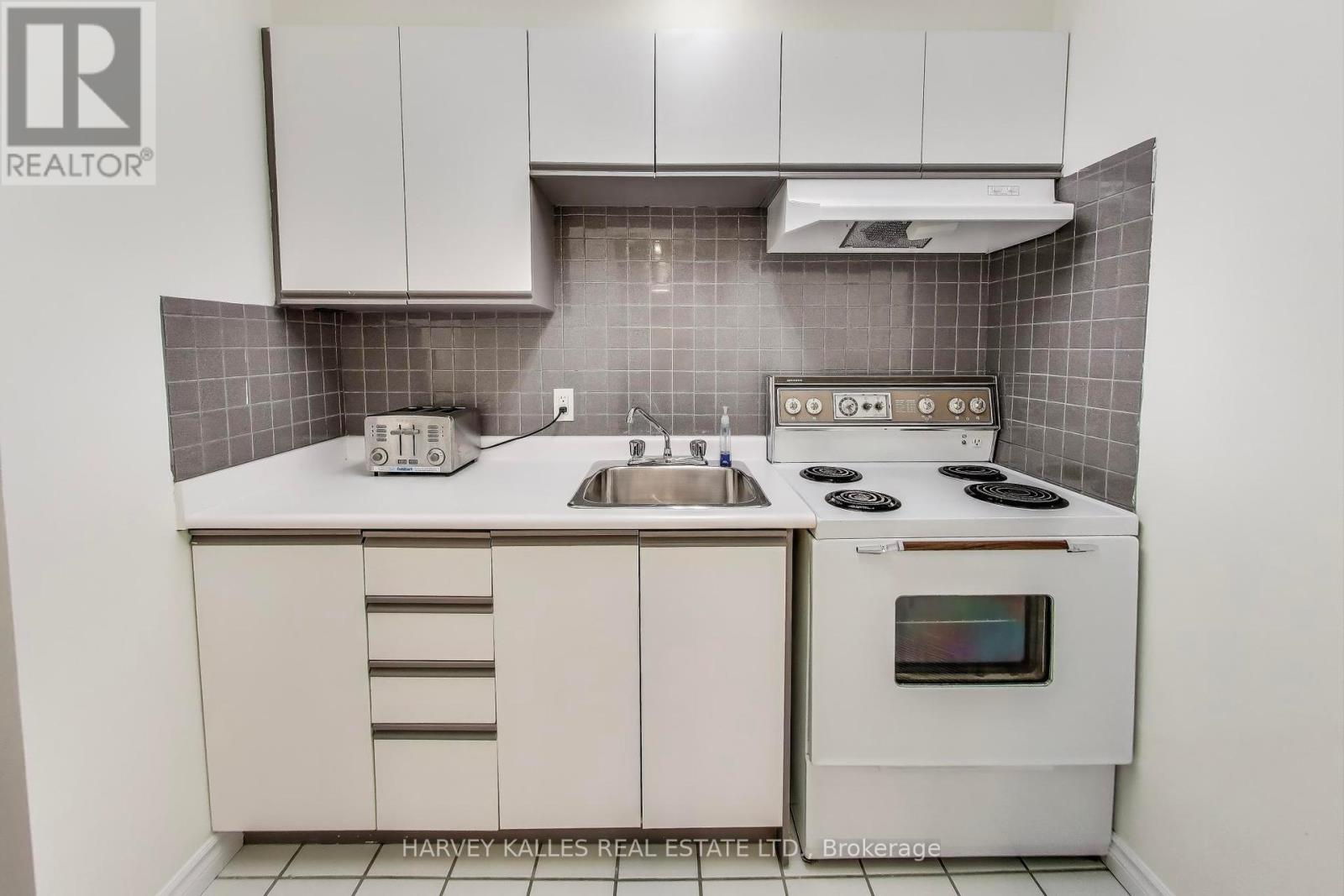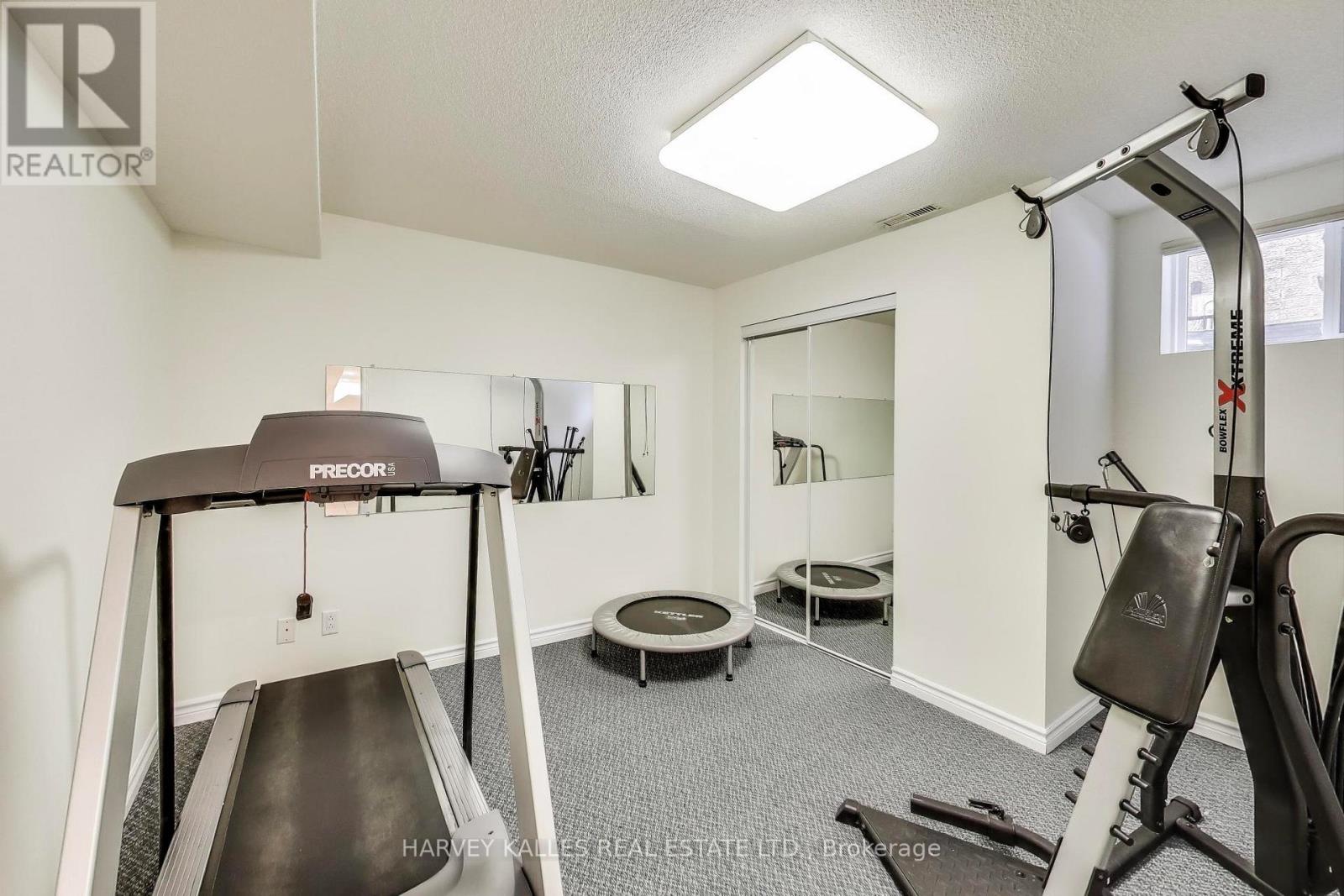7 Bedroom
6 Bathroom
3500 - 5000 sqft
Fireplace
Central Air Conditioning
Forced Air
$1,995,000
Enter into a comfortable two storey detached home nestled in the prominent Thornhill enclave of Beverley Glen. This executive family residence, brimming with elegance and warmth, offers an extraordinary living experience with multi-family options amid its 5 +1 bedrooms and 6 bathrooms, including a self-contained apartment on the lower level. Step through the majestic entrance and be greeted by an open-to-above foyer that seamlessly flows into the expansive living and dining areas, perfect for grand entertaining and cherished family moments. The heart of the home features a large family room, where the warmth of a fireplace sets a cozy ambiance for relaxation. Indulge in culinary delights in the custom kitchen, boasting rich wood cabinetry and premium stainless-steel appliances. The combined breakfast area opens to a large deck adorned with a charming pergola, inviting you to savour al fresco dining amidst the gentle breeze. Retreat to the opulent primary suite, a sanctuary with a custom-renovated bathroom and a spacious walk-in closet. The second level is completed by four additional well-appointed bedrooms, two with their own renovated semi-ensuite bathroom. The lower level of this impressive home features a large recreation area, a bathroom, and a bedroom/gym, perfect for hosting guests or accommodating live-in assistance. Moreover, a separate self-contained apartment with its own bedroom provides a versatile space for extended family or an opportunity to offset mortgage costs through rental income. Located just minutes away from top schools, including Westmount CI, lush parks, places of worship, shopping, entertainment, and the Promenade Mall. With close proximity to public transportation and major highways, the best of Thornhill is at your fingertips. (id:34426)
Property Details
|
MLS® Number
|
N12125440 |
|
Property Type
|
Single Family |
|
Community Name
|
Beverley Glen |
|
AmenitiesNearBy
|
Park, Place Of Worship, Public Transit, Schools |
|
CommunityFeatures
|
School Bus |
|
Features
|
Irregular Lot Size, In-law Suite |
|
ParkingSpaceTotal
|
6 |
|
Structure
|
Deck, Patio(s) |
Building
|
BathroomTotal
|
6 |
|
BedroomsAboveGround
|
5 |
|
BedroomsBelowGround
|
2 |
|
BedroomsTotal
|
7 |
|
Amenities
|
Fireplace(s) |
|
Appliances
|
Garage Door Opener Remote(s), Oven - Built-in, Central Vacuum, Blinds, Dishwasher, Garage Door Opener, Hood Fan, Stove, Refrigerator |
|
BasementFeatures
|
Apartment In Basement, Separate Entrance |
|
BasementType
|
N/a |
|
ConstructionStyleAttachment
|
Detached |
|
CoolingType
|
Central Air Conditioning |
|
ExteriorFinish
|
Brick |
|
FireProtection
|
Alarm System, Monitored Alarm, Smoke Detectors |
|
FireplacePresent
|
Yes |
|
FireplaceTotal
|
1 |
|
FlooringType
|
Hardwood, Ceramic, Carpeted, Wood |
|
HalfBathTotal
|
1 |
|
HeatingFuel
|
Natural Gas |
|
HeatingType
|
Forced Air |
|
StoriesTotal
|
2 |
|
SizeInterior
|
3500 - 5000 Sqft |
|
Type
|
House |
|
UtilityWater
|
Municipal Water |
Parking
Land
|
Acreage
|
No |
|
LandAmenities
|
Park, Place Of Worship, Public Transit, Schools |
|
Sewer
|
Sanitary Sewer |
|
SizeDepth
|
110 Ft |
|
SizeFrontage
|
52 Ft ,2 In |
|
SizeIrregular
|
52.2 X 110 Ft |
|
SizeTotalText
|
52.2 X 110 Ft |
Rooms
| Level |
Type |
Length |
Width |
Dimensions |
|
Second Level |
Primary Bedroom |
5.5 m |
5.3 m |
5.5 m x 5.3 m |
|
Second Level |
Bedroom 2 |
5 m |
3.6 m |
5 m x 3.6 m |
|
Second Level |
Bedroom 3 |
3.9 m |
3.5 m |
3.9 m x 3.5 m |
|
Second Level |
Bedroom 4 |
3.9 m |
3.5 m |
3.9 m x 3.5 m |
|
Second Level |
Bedroom 5 |
4.1 m |
3.9 m |
4.1 m x 3.9 m |
|
Basement |
Recreational, Games Room |
11.6 m |
5.5 m |
11.6 m x 5.5 m |
|
Basement |
Bedroom |
3.8 m |
3.3 m |
3.8 m x 3.3 m |
|
Main Level |
Dining Room |
4.9 m |
3.9 m |
4.9 m x 3.9 m |
|
Main Level |
Library |
3.3 m |
3.2 m |
3.3 m x 3.2 m |
|
Main Level |
Kitchen |
7.3 m |
3.7 m |
7.3 m x 3.7 m |
|
Main Level |
Family Room |
5.9 m |
3.9 m |
5.9 m x 3.9 m |
|
Ground Level |
Living Room |
5.7 m |
3.9 m |
5.7 m x 3.9 m |
Utilities
|
Cable
|
Installed |
|
Sewer
|
Installed |
https://www.realtor.ca/real-estate/28262308/50-king-high-drive-vaughan-beverley-glen-beverley-glen























