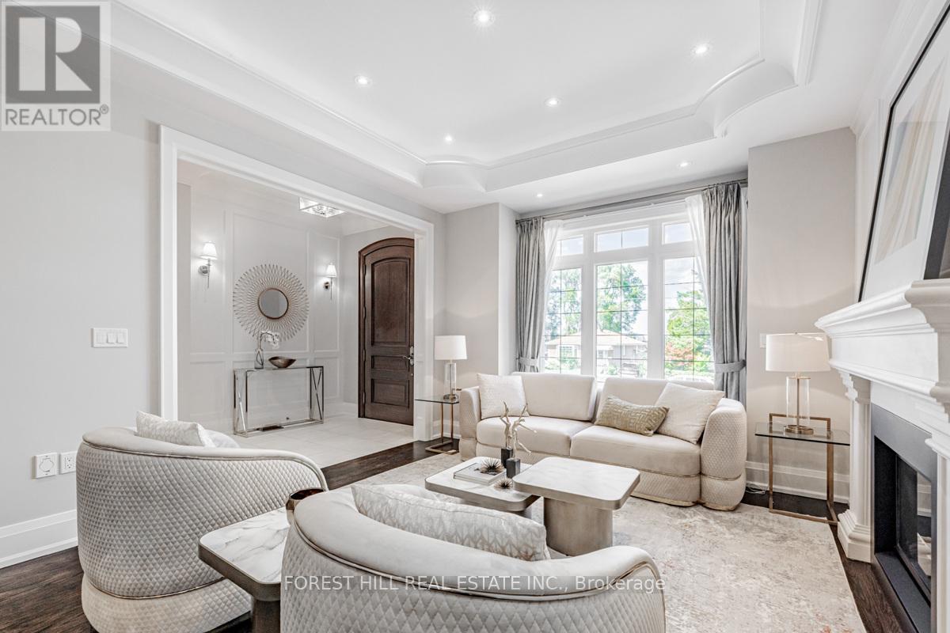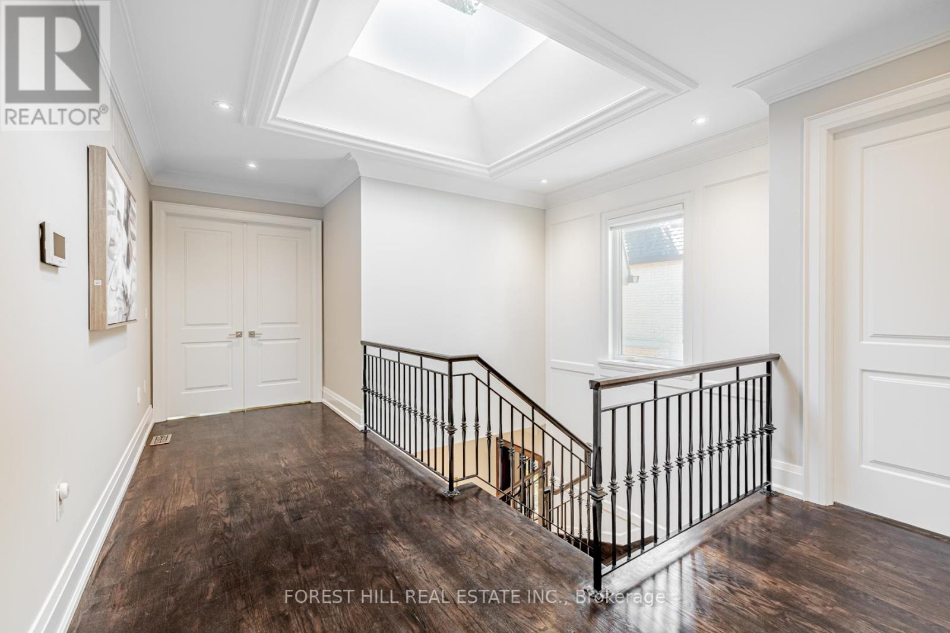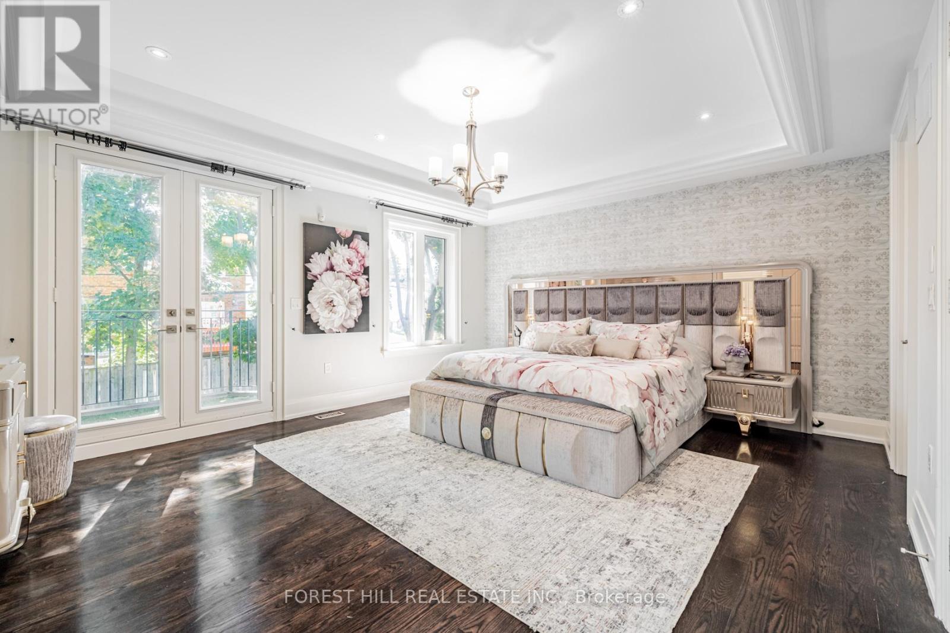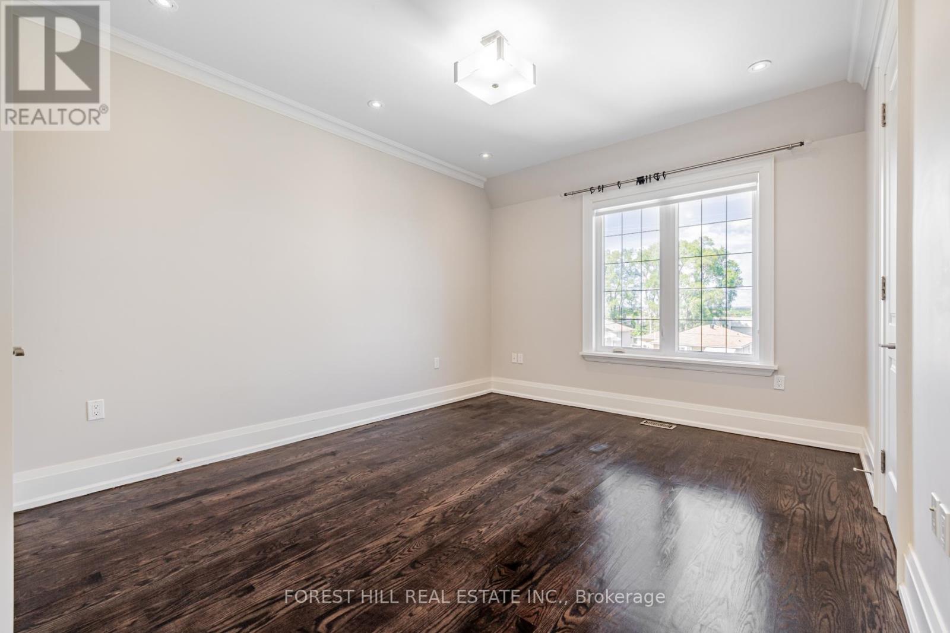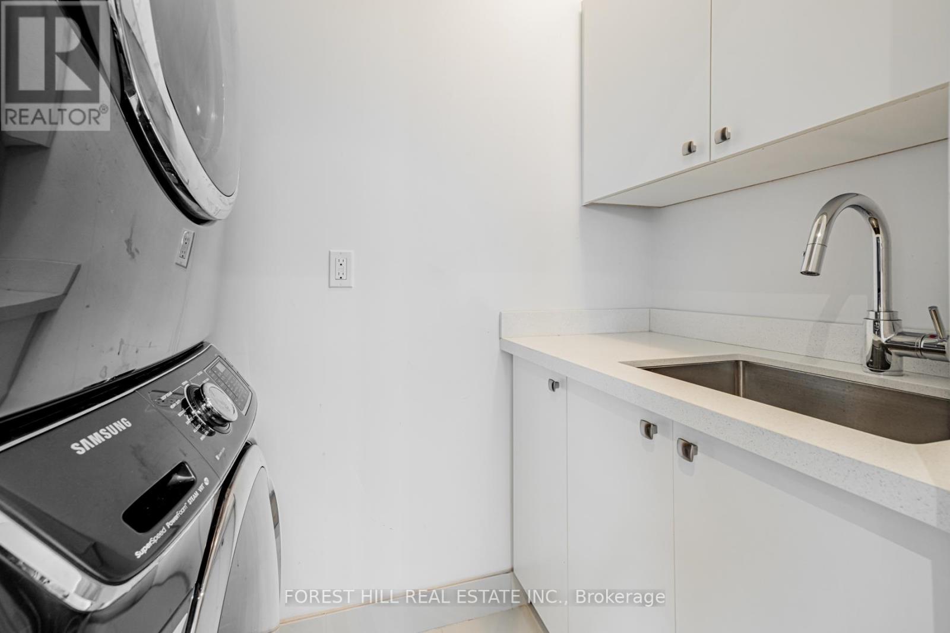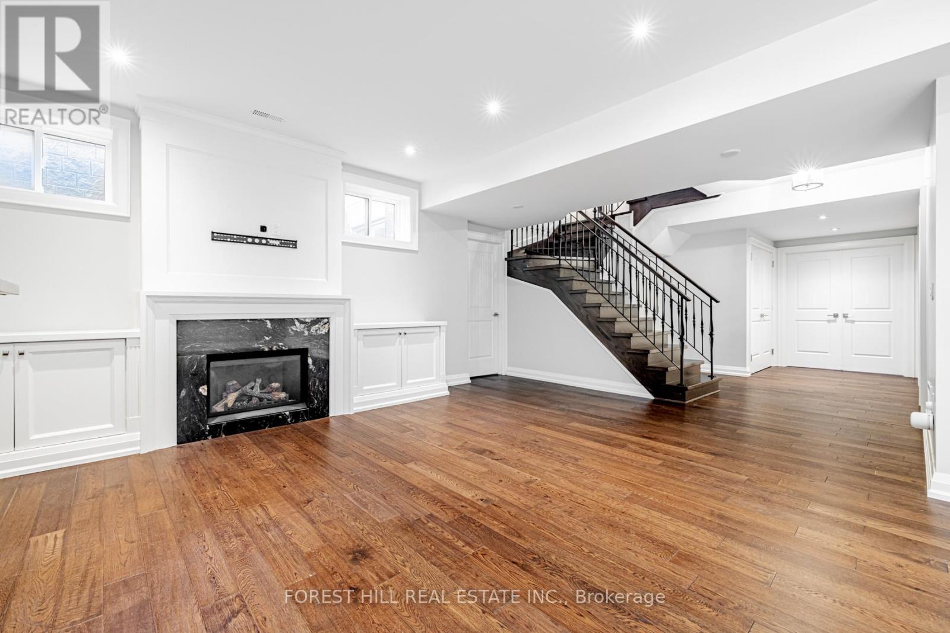6 Bedroom
6 Bathroom
2500 - 3000 sqft
Fireplace
Central Air Conditioning
Forced Air
$2,799,000
***Top-Ranked School----Henderson Avenue PS***An Exquisite 4+2 Bedrms Masterpiece----LUXURIOUS Custom-Built Hm Located In Prestigious Grandveiw Community**Elegance C/Built & Sophisticated/Contemporary Interior W/Superb Craftsmanship At Its Finest+Timeless Flr Plan10 Ft. High Ceiling W/Crown Moulding In Main Flr & 9 Ft In Bsmt-----Open Concept Lr/Dr & Family-Friends Gathering-Entertaining Fam/Kitchen Area**Chef's Dream Kit W Granite Countertop,Butler's Pantry & Spacious-Open Concept Breakfast Area Combined Fam Rm W/O To Gorgeous Private Backyard**Main Flr Library & Supper Sunny All Rms------Lavish Master Retreat/Spa-Like 5 Pc Ensuite & Gorgeous W/In Cloest W/SkyLight & W/O To A Balcony & W/I Closet***All Principal Bedrooms(2nd Flr)----Functional 2nd Flr Laund Rm & Extra Full-Size 2nd Laundry Room Bsmt***Professionally Finished Walk-Up/Spacious---Practical Bsmt W/ Rec Rm,Wet Bar & Cozy Theatre Rm W/Audio Projector Screen*****Surrounded By Luxurious C/Built Hm & Convenient & Quiet Location To Top Ranked Schools,Shopping Mall,Parks****A Must See Home* **EXTRAS** *S/S Fridge,Gas Cook-Top,B/I Oven,B/I Microwave,New Kitchen Hood Fan(2023),B/I Dishwasher,Washer/Dryer(2nd Flr),2nd Laund(Washer/Dryer:Bsmt),Cvac,Gas F/Plc,U/G Sprinkler Sys,Security Cam/Alarm Sys(Monitoring Extra),Pot Lits,Chandeliers! (id:34426)
Open House
This property has open houses!
Starts at:
2:00 pm
Ends at:
4:00 pm
Property Details
|
MLS® Number
|
N12040721 |
|
Property Type
|
Single Family |
|
Community Name
|
Grandview |
|
AmenitiesNearBy
|
Park, Place Of Worship, Public Transit, Schools |
|
CommunityFeatures
|
Community Centre |
|
ParkingSpaceTotal
|
6 |
Building
|
BathroomTotal
|
6 |
|
BedroomsAboveGround
|
4 |
|
BedroomsBelowGround
|
2 |
|
BedroomsTotal
|
6 |
|
Appliances
|
Wet Bar, Window Coverings |
|
BasementDevelopment
|
Finished |
|
BasementFeatures
|
Walk-up |
|
BasementType
|
N/a (finished) |
|
ConstructionStyleAttachment
|
Detached |
|
CoolingType
|
Central Air Conditioning |
|
FireplacePresent
|
Yes |
|
FlooringType
|
Hardwood |
|
HalfBathTotal
|
2 |
|
HeatingFuel
|
Natural Gas |
|
HeatingType
|
Forced Air |
|
StoriesTotal
|
2 |
|
SizeInterior
|
2500 - 3000 Sqft |
|
Type
|
House |
|
UtilityWater
|
Municipal Water |
Parking
Land
|
Acreage
|
No |
|
LandAmenities
|
Park, Place Of Worship, Public Transit, Schools |
|
Sewer
|
Sanitary Sewer |
|
SizeDepth
|
124 Ft |
|
SizeFrontage
|
50 Ft ,1 In |
|
SizeIrregular
|
50.1 X 124 Ft ; South Exp-interlocking Driveway |
|
SizeTotalText
|
50.1 X 124 Ft ; South Exp-interlocking Driveway |
|
ZoningDescription
|
Residential |
Rooms
| Level |
Type |
Length |
Width |
Dimensions |
|
Second Level |
Primary Bedroom |
17.88 m |
14.76 m |
17.88 m x 14.76 m |
|
Second Level |
Bedroom 2 |
15.85 m |
12.6 m |
15.85 m x 12.6 m |
|
Second Level |
Bedroom 3 |
15.75 m |
9.84 m |
15.75 m x 9.84 m |
|
Second Level |
Bedroom 4 |
11.81 m |
9.84 m |
11.81 m x 9.84 m |
|
Basement |
Recreational, Games Room |
25.59 m |
19.42 m |
25.59 m x 19.42 m |
|
Basement |
Bedroom |
19.16 m |
10.99 m |
19.16 m x 10.99 m |
|
Main Level |
Living Room |
24.7 m |
12.53 m |
24.7 m x 12.53 m |
|
Main Level |
Dining Room |
24.7 m |
12.53 m |
24.7 m x 12.53 m |
|
Main Level |
Family Room |
15.81 m |
13.52 m |
15.81 m x 13.52 m |
|
Main Level |
Kitchen |
16.08 m |
12.93 m |
16.08 m x 12.93 m |
|
Main Level |
Eating Area |
9.78 m |
4.92 m |
9.78 m x 4.92 m |
|
Main Level |
Office |
10.17 m |
8.96 m |
10.17 m x 8.96 m |
Utilities
|
Cable
|
Available |
|
Sewer
|
Installed |
https://www.realtor.ca/real-estate/28072045/61-meadowview-avenue-markham-grandview-grandview





