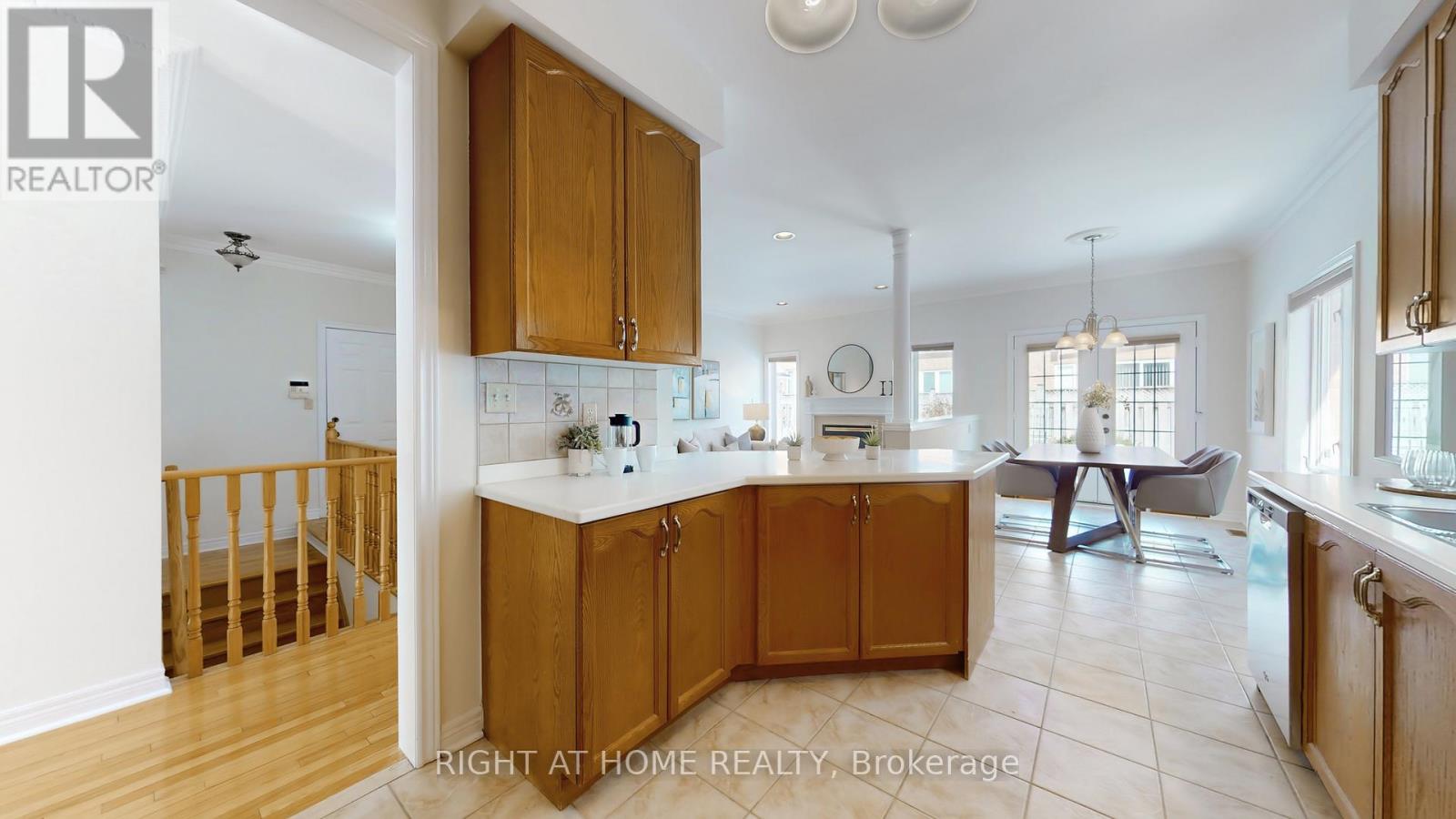61 Palisade Crescent Richmond Hill (Rouge Woods), Ontario L4S 2H9
$1,568,888
Rarely offered beautiful Townwood Build bungalow located in highly sought after Top Ranked School District. Just a 3 minute walk to Silver Stream P.S. with gifted program and 10 minute walk to Bayview S.S with prestigious IB program. This home offers a spacious open-concept family room and kitchen, this home is perfect for both relaxing and entertaining. A formal dining area provides the ideal space for hosting family dinners or special occasions. Whether you're downsizing or looking for the perfect home for your growing family, this property offers the best of both worlds. Enjoy the convenience of nearby shopping, transit, parks, and quick access to major highways, making commuting a breeze. This is a rare opportunity to own a meticulously cared-for home in an unbeatable location don't miss out! Roof 2013, furnace 2015, a/c 2022 (id:34426)
Open House
This property has open houses!
2:00 pm
Ends at:4:00 pm
2:00 pm
Ends at:4:00 pm
Property Details
| MLS® Number | N11990885 |
| Property Type | Single Family |
| Community Name | Rouge Woods |
| ParkingSpaceTotal | 3 |
Building
| BathroomTotal | 2 |
| BedroomsAboveGround | 2 |
| BedroomsTotal | 2 |
| Amenities | Fireplace(s) |
| Appliances | Blinds, Dishwasher, Dryer, Garage Door Opener, Refrigerator, Stove, Washer |
| ArchitecturalStyle | Bungalow |
| BasementDevelopment | Unfinished |
| BasementType | N/a (unfinished) |
| ConstructionStyleAttachment | Detached |
| CoolingType | Central Air Conditioning |
| ExteriorFinish | Brick |
| FireplacePresent | Yes |
| FireplaceTotal | 1 |
| FlooringType | Hardwood, Tile |
| FoundationType | Poured Concrete |
| HeatingFuel | Natural Gas |
| HeatingType | Forced Air |
| StoriesTotal | 1 |
| Type | House |
| UtilityWater | Municipal Water |
Parking
| Garage |
Land
| Acreage | No |
| Sewer | Sanitary Sewer |
| SizeDepth | 77 Ft ,1 In |
| SizeFrontage | 44 Ft ,11 In |
| SizeIrregular | 44.95 X 77.1 Ft |
| SizeTotalText | 44.95 X 77.1 Ft |
Rooms
| Level | Type | Length | Width | Dimensions |
|---|---|---|---|---|
| Main Level | Dining Room | 4.26 m | 2.91 m | 4.26 m x 2.91 m |
| Main Level | Kitchen | 4.02 m | 2.9 m | 4.02 m x 2.9 m |
| Main Level | Eating Area | 3.99 m | 2.44 m | 3.99 m x 2.44 m |
| Main Level | Family Room | 4.62 m | 3.22 m | 4.62 m x 3.22 m |
| Main Level | Primary Bedroom | 4.61 m | 3.44 m | 4.61 m x 3.44 m |
| Main Level | Bedroom 2 | 3.1 m | 3.1 m | 3.1 m x 3.1 m |
Interested?
Contact us for more information


































