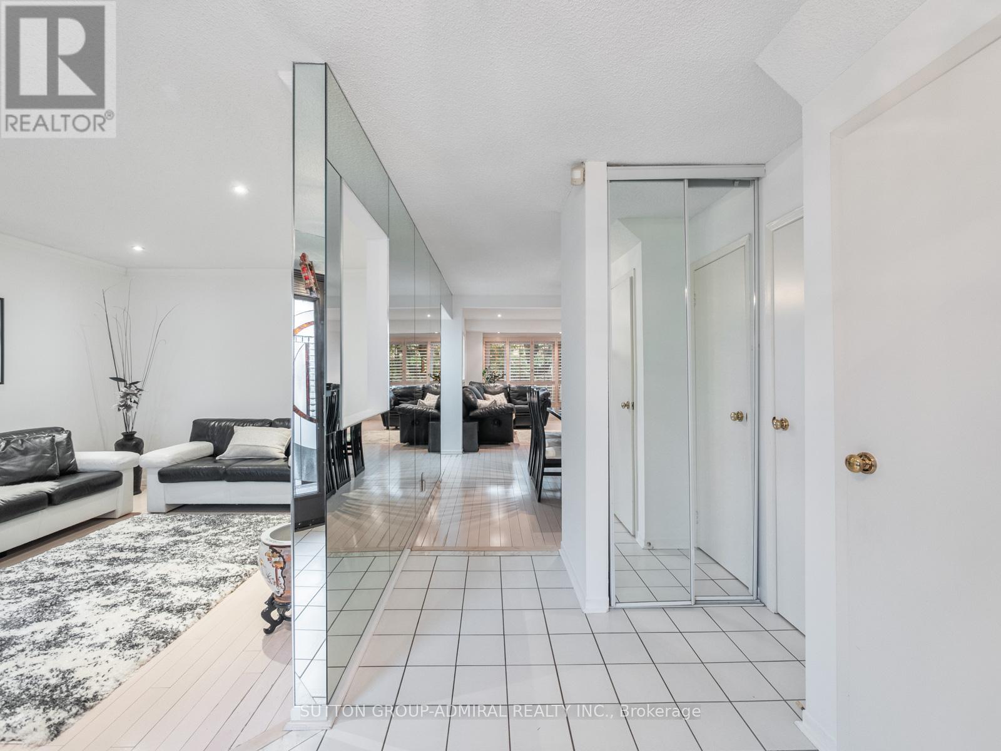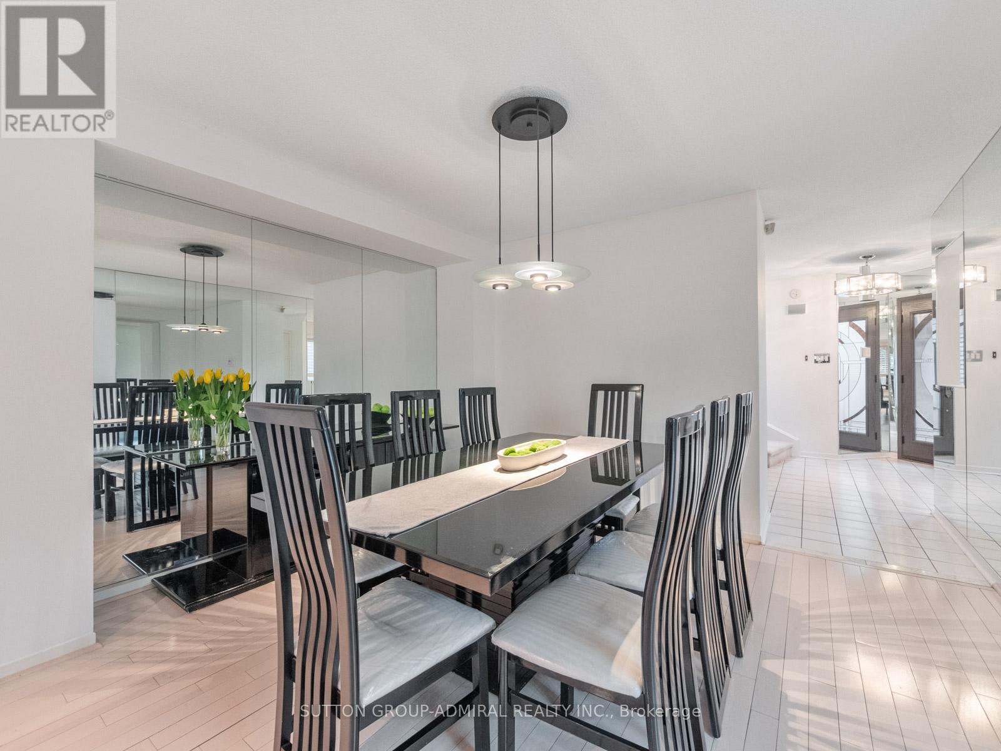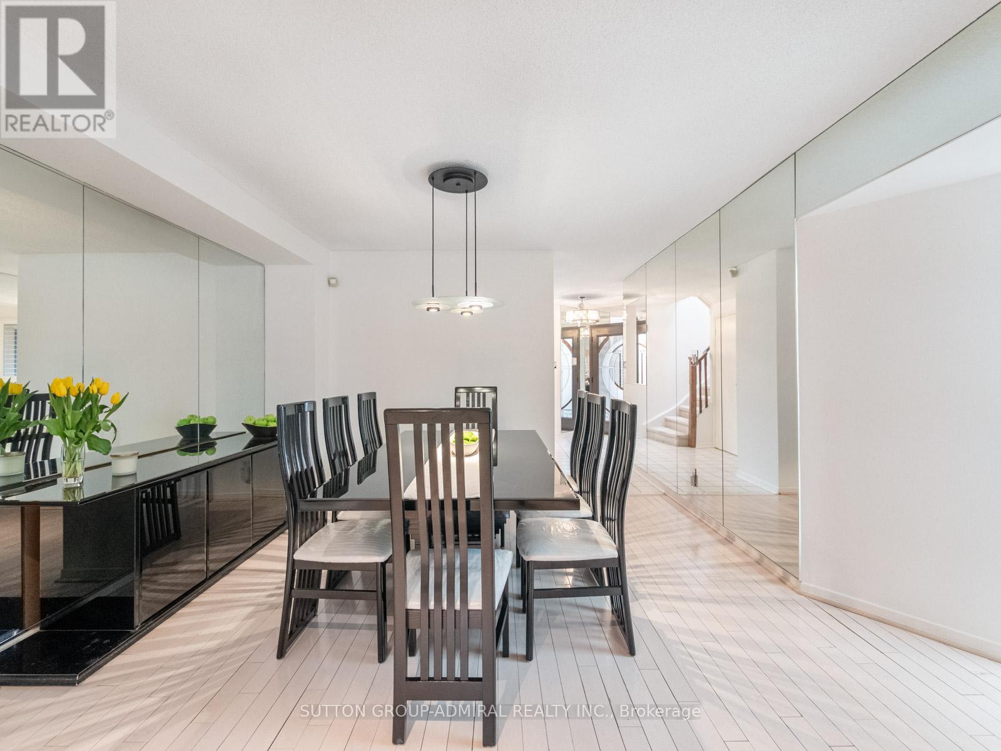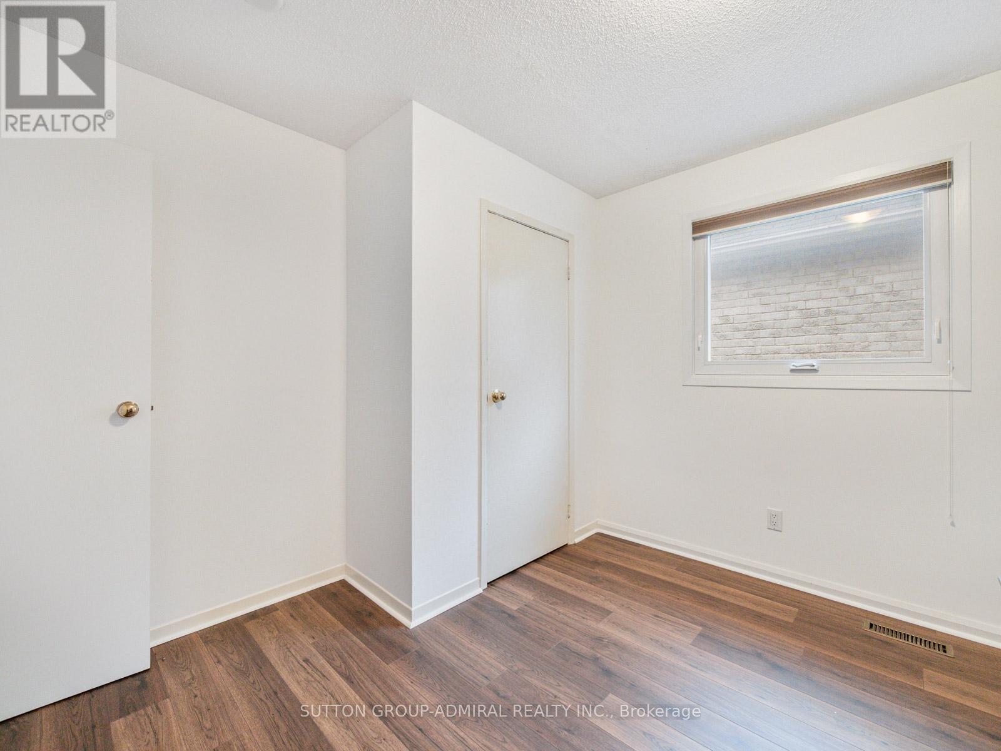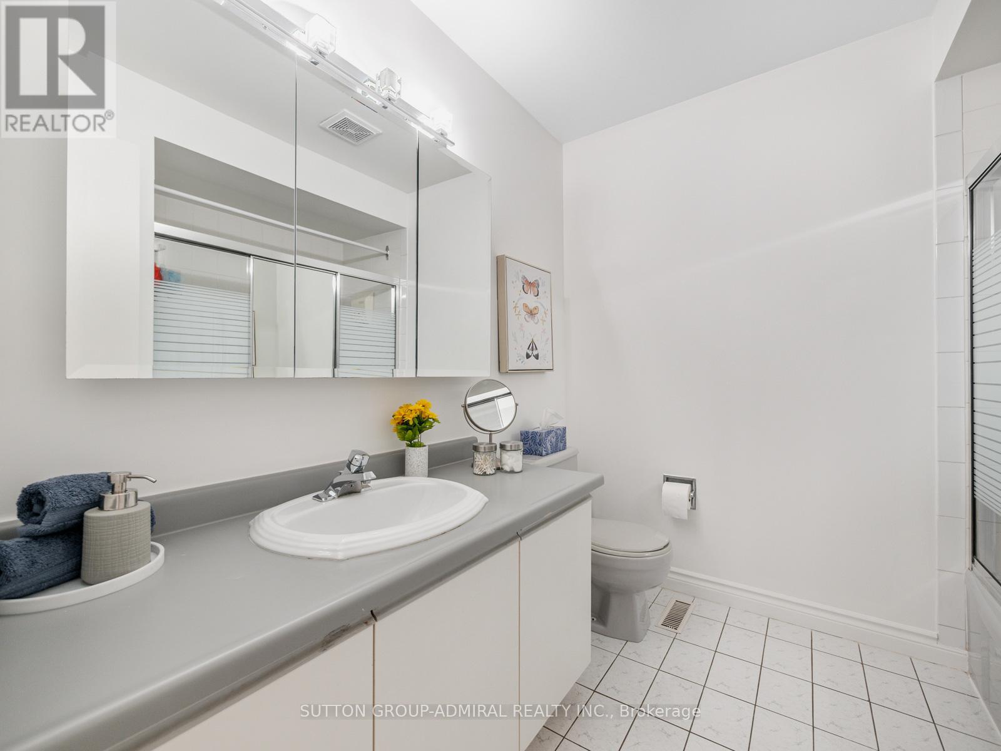5 Bedroom
4 Bathroom
2000 - 2500 sqft
Fireplace
Central Air Conditioning
Forced Air
Landscaped
$1,349,000
Welcome to 61 Ramblewood Lane, a beautifully upgraded 4-bedroom, 4-bathroom family home in Vaughan's sought-after Brownridge neighborhood. Designed for comfort and style, this home features a mix of elegant flooring including tile in the foyer, kitchen, and bathrooms, hardwood in the living room, main floor hallway, and primary bedroom, and carpet on the stairs, second-floor hallway, bedrooms, office, and finished basement. The modern kitchen is a standout, boasting sleek backsplash, additional pantry space, and upgraded cabinetry for maximum storage. The renovated ensuite bathroom offers a spa-like retreat, while the mirrored dining room walls create a bright and spacious ambiance. California shutters throughout the main floor add both style and privacy. Additional highlights include a finished basement for extra living space, an alarm system for enhanced security and surrounded by an impeccably kept garden with lush greenery, manicured lawns and blossoming flowers for those with a green thumb. Enjoy summer nights on the backyard patio with family and direct access from the kitchen, easy for entertaining. Minutes to Promenade Shopping Mall, Main Exchange Plaza, Bathurst Clark Resource Library, St. Elizabeth Catholic High School, synagogues, dining, entertainment and so much more! (id:34426)
Property Details
|
MLS® Number
|
N12053262 |
|
Property Type
|
Single Family |
|
Community Name
|
Brownridge |
|
AmenitiesNearBy
|
Park, Place Of Worship, Public Transit, Schools |
|
CommunityFeatures
|
Community Centre |
|
ParkingSpaceTotal
|
6 |
|
ViewType
|
City View |
Building
|
BathroomTotal
|
4 |
|
BedroomsAboveGround
|
4 |
|
BedroomsBelowGround
|
1 |
|
BedroomsTotal
|
5 |
|
Amenities
|
Fireplace(s) |
|
Appliances
|
Garage Door Opener Remote(s), Central Vacuum, All, Dishwasher, Dryer, Freezer, Garage Door Opener, Microwave, Range, Stove, Washer, Window Coverings, Refrigerator |
|
BasementDevelopment
|
Finished |
|
BasementType
|
N/a (finished) |
|
ConstructionStyleAttachment
|
Detached |
|
CoolingType
|
Central Air Conditioning |
|
ExteriorFinish
|
Brick, Stucco |
|
FireProtection
|
Alarm System |
|
FireplacePresent
|
Yes |
|
FireplaceTotal
|
1 |
|
FlooringType
|
Hardwood, Carpeted, Concrete, Tile |
|
FoundationType
|
Concrete |
|
HalfBathTotal
|
1 |
|
HeatingFuel
|
Natural Gas |
|
HeatingType
|
Forced Air |
|
StoriesTotal
|
2 |
|
SizeInterior
|
2000 - 2500 Sqft |
|
Type
|
House |
|
UtilityWater
|
Municipal Water |
Parking
Land
|
Acreage
|
No |
|
FenceType
|
Fenced Yard |
|
LandAmenities
|
Park, Place Of Worship, Public Transit, Schools |
|
LandscapeFeatures
|
Landscaped |
|
Sewer
|
Sanitary Sewer |
|
SizeDepth
|
98 Ft ,4 In |
|
SizeFrontage
|
29 Ft ,6 In |
|
SizeIrregular
|
29.5 X 98.4 Ft |
|
SizeTotalText
|
29.5 X 98.4 Ft |
Rooms
| Level |
Type |
Length |
Width |
Dimensions |
|
Second Level |
Primary Bedroom |
5.25 m |
4.75 m |
5.25 m x 4.75 m |
|
Second Level |
Bedroom 2 |
3.15 m |
3.3 m |
3.15 m x 3.3 m |
|
Second Level |
Bedroom 3 |
3.35 m |
2.97 m |
3.35 m x 2.97 m |
|
Second Level |
Bedroom 4 |
2 m |
2.24 m |
2 m x 2.24 m |
|
Basement |
Bedroom |
3.33 m |
3.11 m |
3.33 m x 3.11 m |
|
Basement |
Laundry Room |
6.05 m |
3.78 m |
6.05 m x 3.78 m |
|
Basement |
Recreational, Games Room |
6.1 m |
3.38 m |
6.1 m x 3.38 m |
|
Main Level |
Living Room |
4.62 m |
3.43 m |
4.62 m x 3.43 m |
|
Main Level |
Dining Room |
3.42 m |
3.77 m |
3.42 m x 3.77 m |
|
Main Level |
Kitchen |
2.92 m |
2.82 m |
2.92 m x 2.82 m |
|
Main Level |
Eating Area |
2.72 m |
2.86 m |
2.72 m x 2.86 m |
|
Main Level |
Family Room |
4.21 m |
3.78 m |
4.21 m x 3.78 m |
https://www.realtor.ca/real-estate/28100757/61-ramblewood-lane-vaughan-brownridge-brownridge



