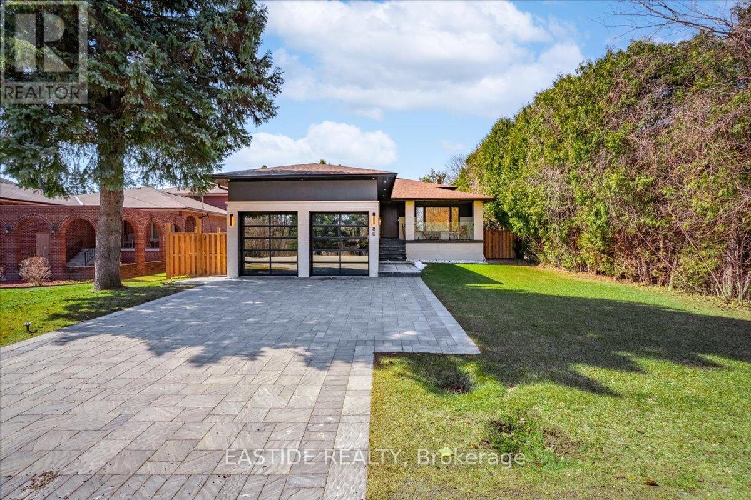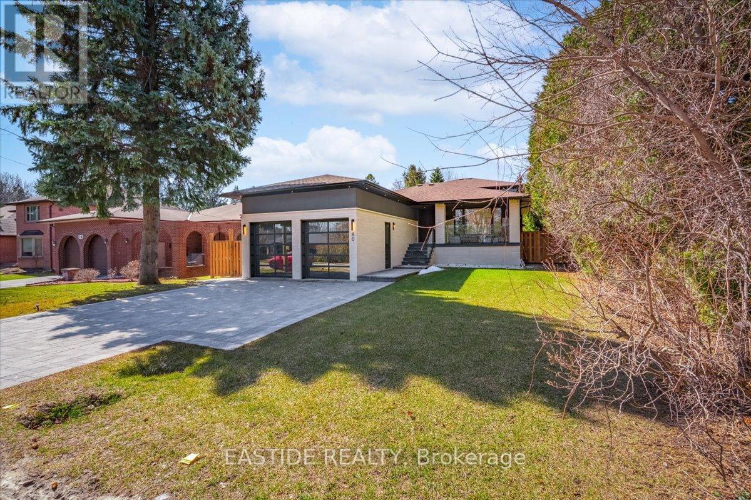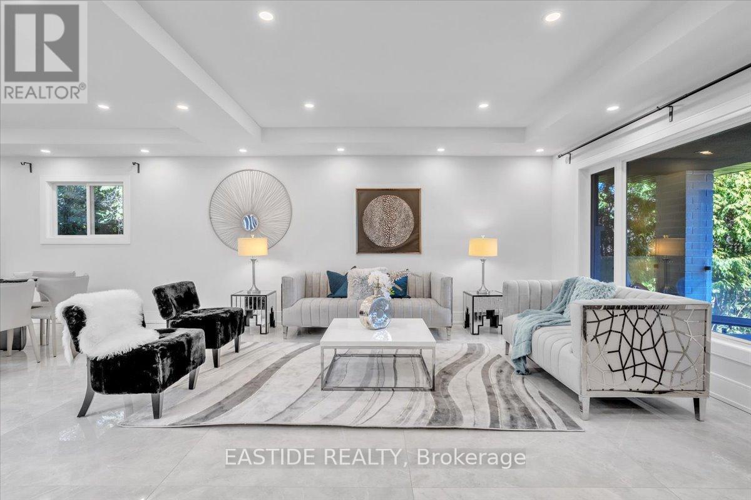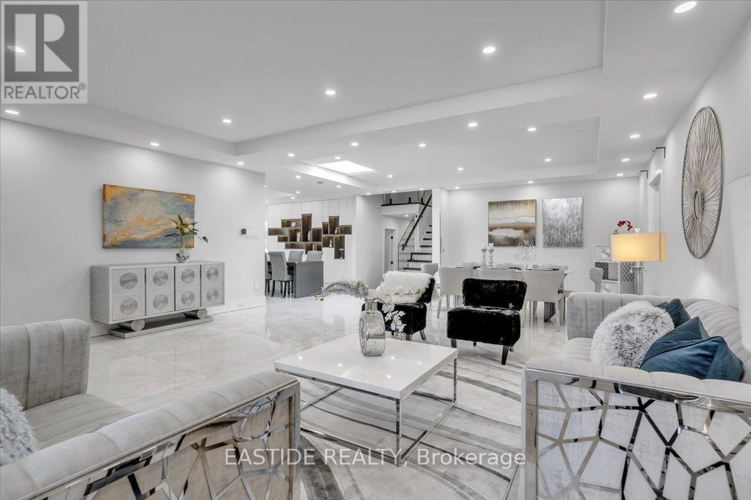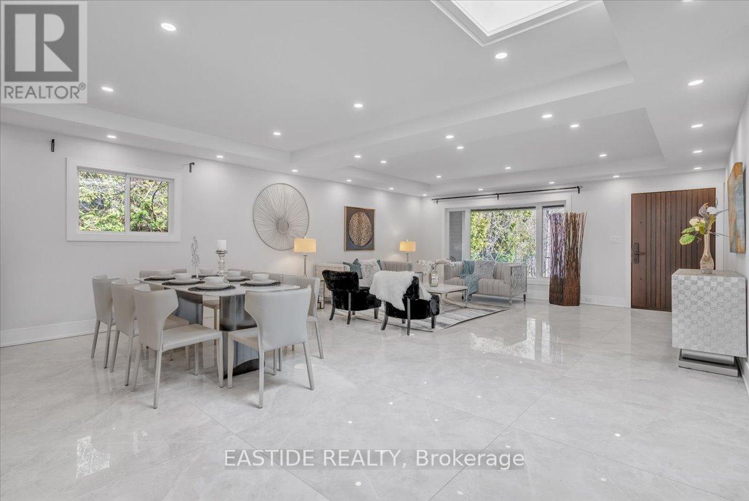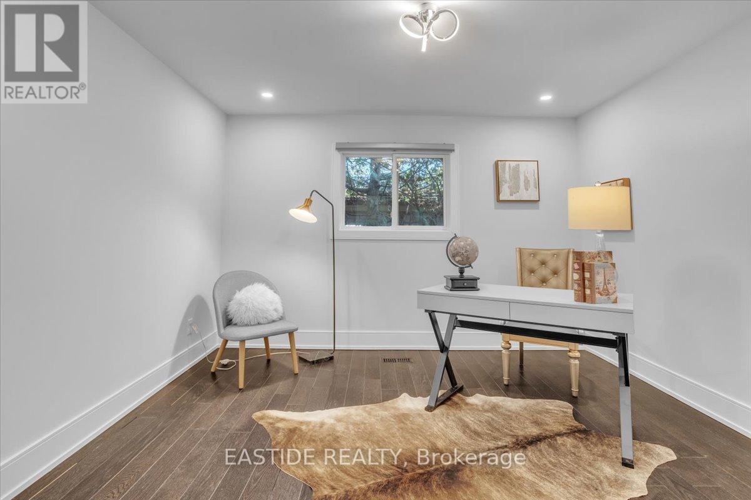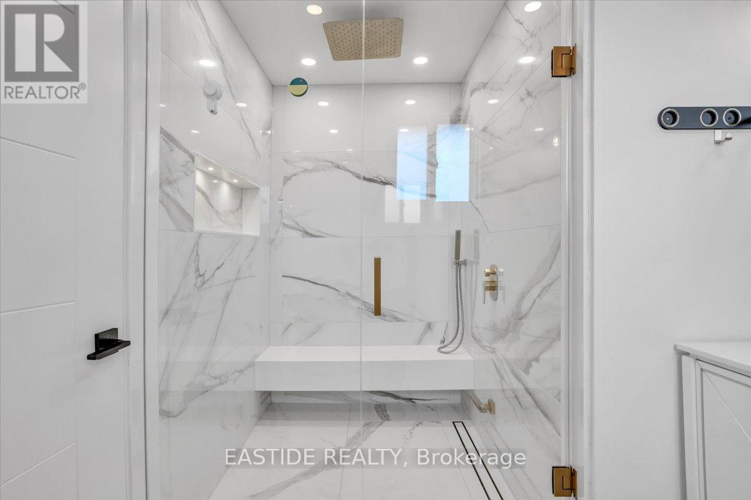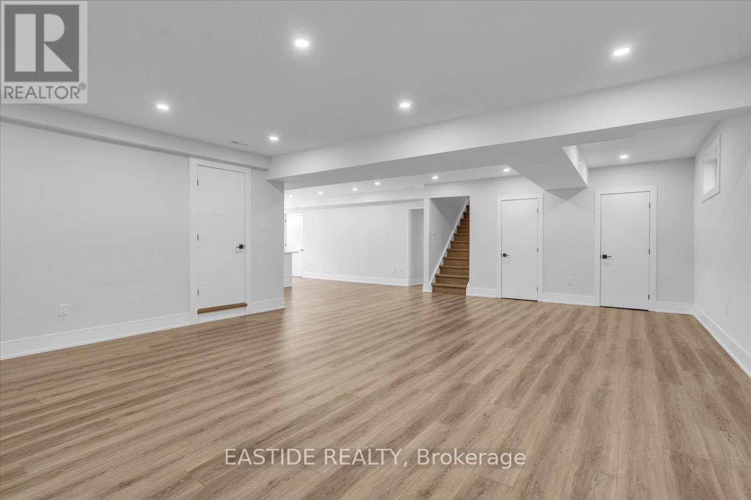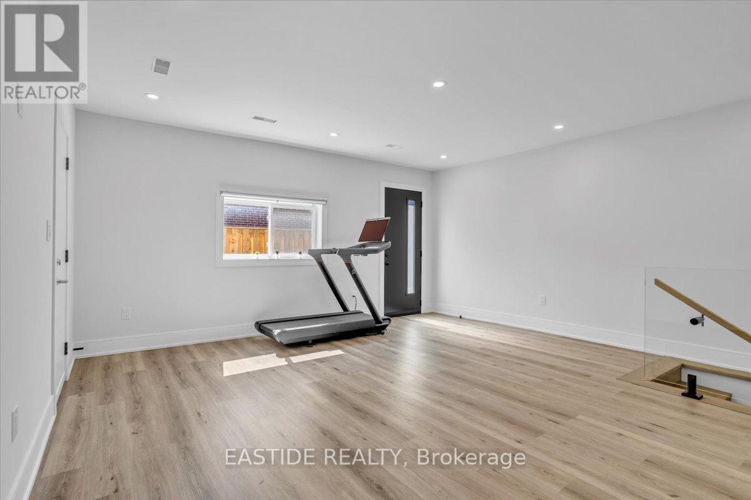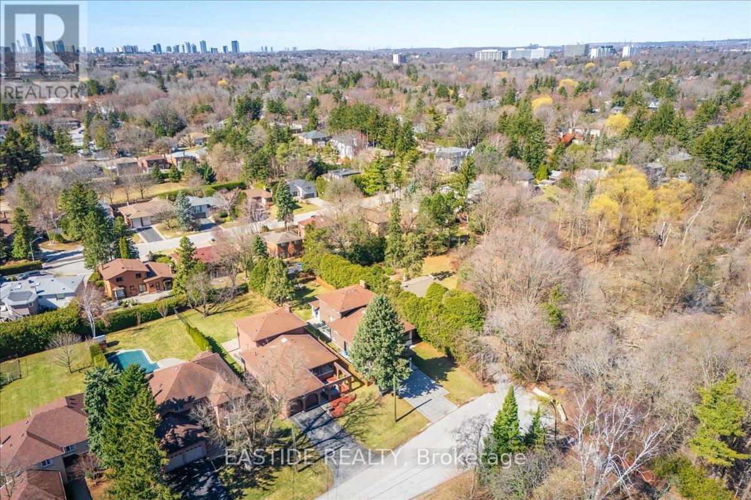80 Sprucewood Drive Markham (Thornhill), Ontario L3T 2R1
7 Bedroom
4 Bathroom
Fireplace
Central Air Conditioning
Forced Air
$2,880,000
Welcome to This Stunning Estate, A Masterpiece of Craftsmanship and Elegance Nestled on A Coveted Corner Lot in A Quiet Cul-de-sac. This Home Offers An Unparalleled Blend of Sophisticated Design & Modern Comfort.Luxury Home Fully Renovated In Sought After Neighborhood Of Thornhill With Master Craftsmanship . Elegant Open Concept Kitchen & Living Room, Dining Room, Skylights, An Upscale Bar, An Entertainers Delight! Relax In The Private Master Retreat W/ A Hotel-Style En-Suite And Oversized Spa-Like Shower. Minutes to Hwy 404 & 401, Top Rated Schools, Community Centre, Centrepoint Shopping Centre. (id:34426)
Property Details
| MLS® Number | N12041813 |
| Property Type | Single Family |
| Community Name | Thornhill |
| ParkingSpaceTotal | 7 |
Building
| BathroomTotal | 4 |
| BedroomsAboveGround | 4 |
| BedroomsBelowGround | 3 |
| BedroomsTotal | 7 |
| Amenities | Separate Heating Controls |
| Appliances | Water Purifier, Water Softener, Water Treatment, Dishwasher, Dryer, Hood Fan, Stove, Washer, Refrigerator |
| BasementDevelopment | Finished |
| BasementFeatures | Separate Entrance |
| BasementType | N/a (finished) |
| ConstructionStyleAttachment | Detached |
| ConstructionStyleSplitLevel | Backsplit |
| CoolingType | Central Air Conditioning |
| ExteriorFinish | Brick, Stucco |
| FireplacePresent | Yes |
| FlooringType | Hardwood, Tile |
| FoundationType | Block |
| HeatingFuel | Natural Gas |
| HeatingType | Forced Air |
| Type | House |
| UtilityWater | Municipal Water |
Parking
| Attached Garage | |
| Garage |
Land
| Acreage | No |
| Sewer | Sanitary Sewer |
| SizeDepth | 200 Ft |
| SizeFrontage | 60 Ft |
| SizeIrregular | 60 X 200 Ft |
| SizeTotalText | 60 X 200 Ft |
Rooms
| Level | Type | Length | Width | Dimensions |
|---|---|---|---|---|
| Second Level | Primary Bedroom | 4.49 m | 4.41 m | 4.49 m x 4.41 m |
| Second Level | Bedroom 2 | 4.82 m | 3.78 m | 4.82 m x 3.78 m |
| Second Level | Bedroom 3 | 3.86 m | 3.78 m | 3.86 m x 3.78 m |
| Basement | Kitchen | 5.83 m | 4.23 m | 5.83 m x 4.23 m |
| Basement | Recreational, Games Room | 8.03 m | 5.86 m | 8.03 m x 5.86 m |
| Ground Level | Bedroom 4 | 3.75 m | 3.73 m | 3.75 m x 3.73 m |
| Ground Level | Living Room | 6.01 m | 4.52 m | 6.01 m x 4.52 m |
| Ground Level | Dining Room | 6.01 m | 4.33 m | 6.01 m x 4.33 m |
| Ground Level | Kitchen | 5.76 m | 4.33 m | 5.76 m x 4.33 m |
| Ground Level | Family Room | 8.86 m | 4.49 m | 8.86 m x 4.49 m |
https://www.realtor.ca/real-estate/28074800/80-sprucewood-drive-markham-thornhill-thornhill
Interested?
Contact us for more information

