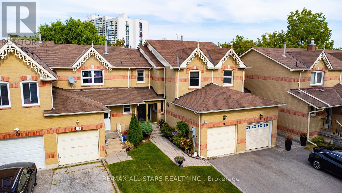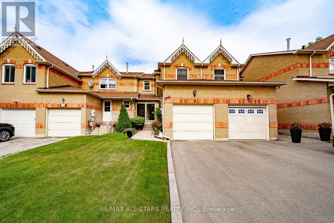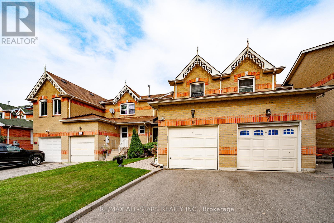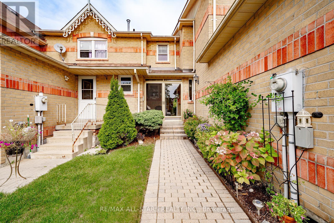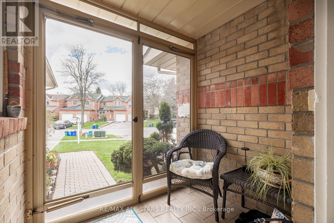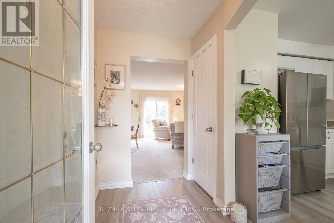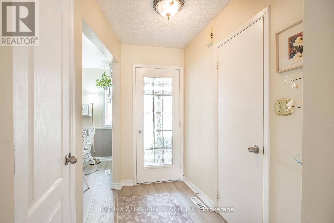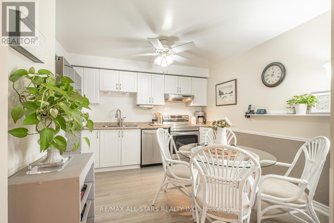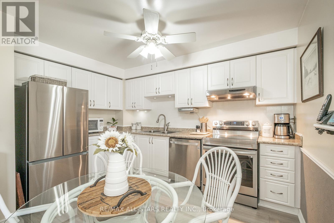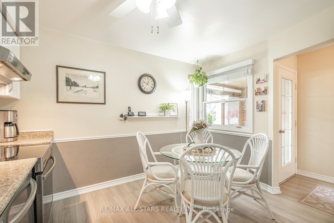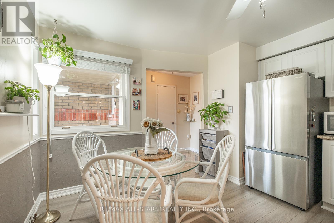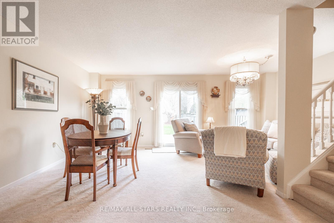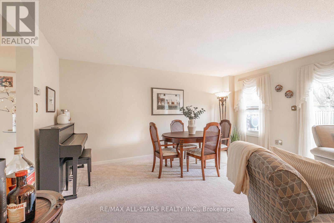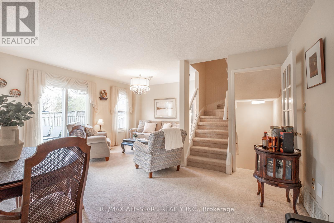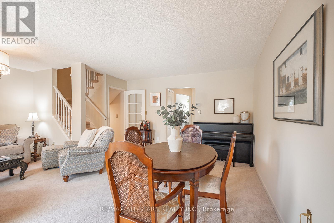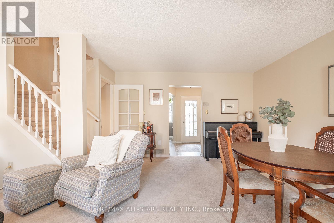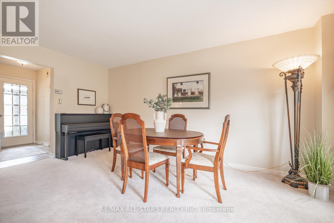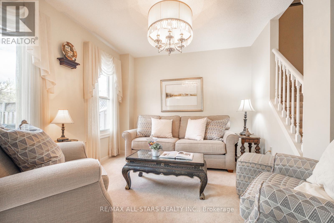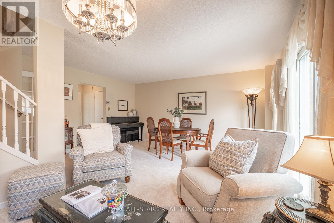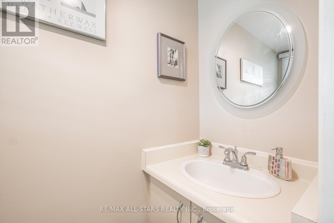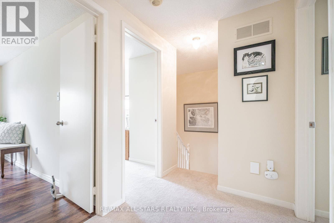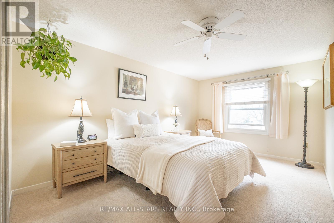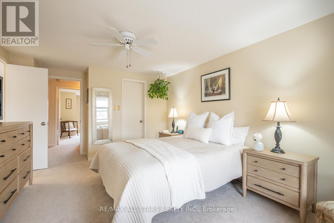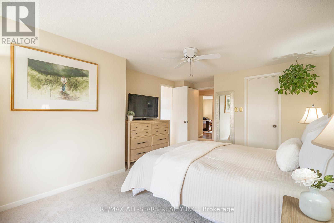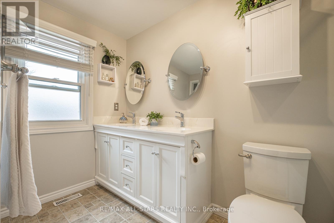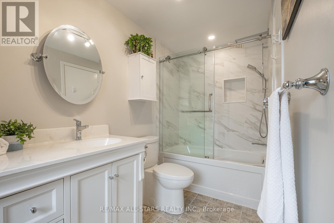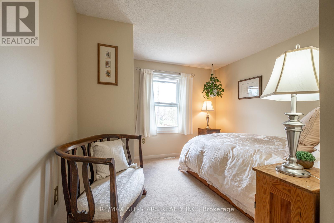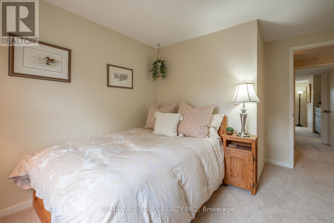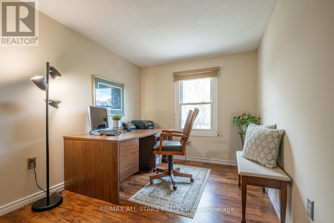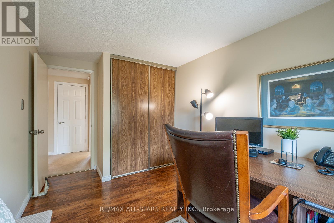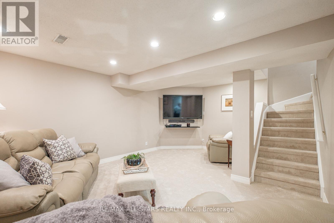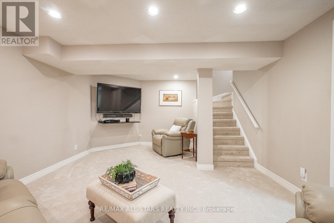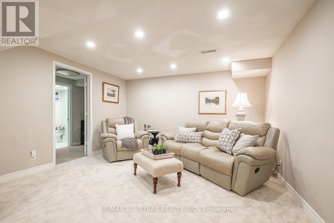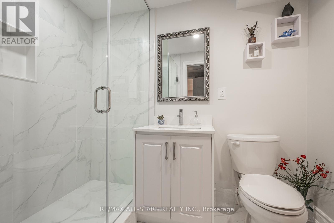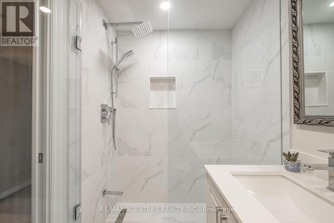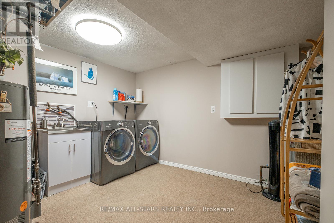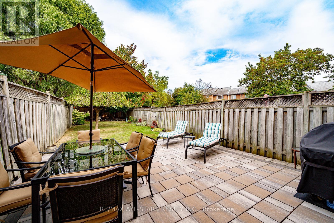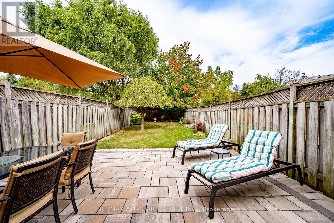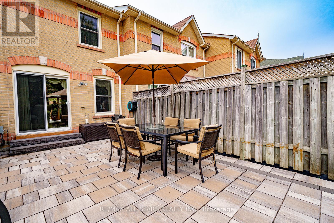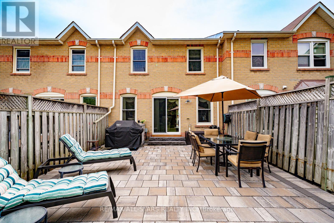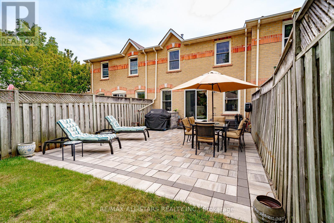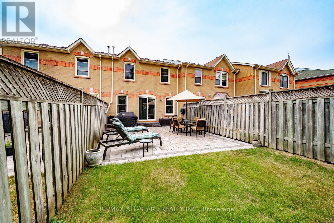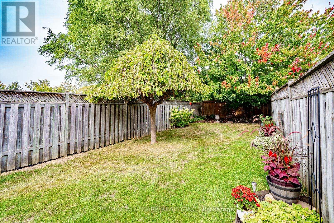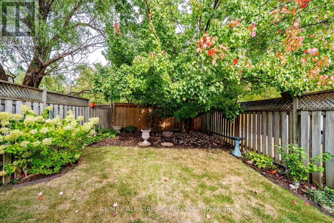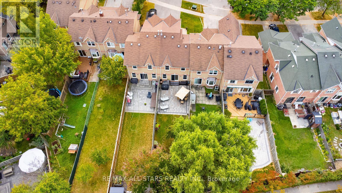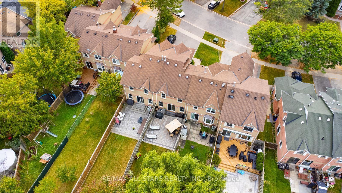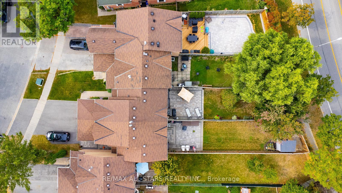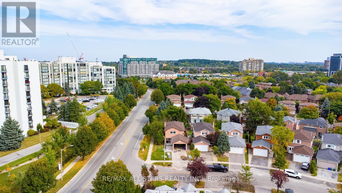3 Bedroom
3 Bathroom
1100 - 1500 sqft
Central Air Conditioning
Forced Air
$998,000
Welcome to 9 Steepleview Crescent an exceptionally maintained 3-bedroom, 3-bathroom townhome nestled in a sought-after Richmond Hill community. Featuring a bright, functional layout and tasteful updates throughout, this home offers a wonderful combination of comfort, style, and everyday convenience.The entryway opens to an enclosed front porch, ideal for enjoying a quiet morning coffee. To the right, the kitchen is equipped with stainless steel appliances, ample cabinet and counter space, and a cozy eat-in area.The open-concept living and dining area is warm and inviting, with large windows that fill the space with natural light and overlook the beautifully landscaped backyard.Upstairs, the spacious primary bedroom offers a large closet and access to a modern, upgraded 5-piece semi-ensuite. Two additional bedrooms provide flexibility for family, guests, or other needs.The finished basement expands the living space with newly installed Berber carpeting perfect for a media room, home gym, or play area. A 3-piece bathroom adds extra functionality, and the laundry area is smartly tucked into a generous storage room.Enjoy the outdoors in the extra-deep backyard (over 142 ft) featuring a hardscaped patio and manicured gardens. Roof(May 2025) (id:34426)
Property Details
|
MLS® Number
|
N12133313 |
|
Property Type
|
Single Family |
|
Community Name
|
North Richvale |
|
ParkingSpaceTotal
|
3 |
Building
|
BathroomTotal
|
3 |
|
BedroomsAboveGround
|
3 |
|
BedroomsTotal
|
3 |
|
Appliances
|
Dishwasher, Dryer, Stove, Washer, Window Coverings, Refrigerator |
|
BasementDevelopment
|
Finished |
|
BasementType
|
N/a (finished) |
|
ConstructionStyleAttachment
|
Attached |
|
CoolingType
|
Central Air Conditioning |
|
ExteriorFinish
|
Brick |
|
FoundationType
|
Concrete |
|
HalfBathTotal
|
1 |
|
HeatingFuel
|
Natural Gas |
|
HeatingType
|
Forced Air |
|
StoriesTotal
|
2 |
|
SizeInterior
|
1100 - 1500 Sqft |
|
Type
|
Row / Townhouse |
|
UtilityWater
|
Municipal Water |
Parking
Land
|
Acreage
|
No |
|
Sewer
|
Sanitary Sewer |
|
SizeDepth
|
140 Ft ,8 In |
|
SizeFrontage
|
21 Ft ,3 In |
|
SizeIrregular
|
21.3 X 140.7 Ft |
|
SizeTotalText
|
21.3 X 140.7 Ft |
Rooms
| Level |
Type |
Length |
Width |
Dimensions |
|
Second Level |
Primary Bedroom |
5.31 m |
3.6 m |
5.31 m x 3.6 m |
|
Second Level |
Bedroom 2 |
4.03 m |
3.14 m |
4.03 m x 3.14 m |
|
Second Level |
Bedroom 3 |
4.02 m |
2.62 m |
4.02 m x 2.62 m |
|
Lower Level |
Recreational, Games Room |
5.69 m |
4 m |
5.69 m x 4 m |
|
Main Level |
Living Room |
5.88 m |
5.04 m |
5.88 m x 5.04 m |
|
Main Level |
Dining Room |
5.88 m |
5.04 m |
5.88 m x 5.04 m |
|
Main Level |
Kitchen |
3.76 m |
3.56 m |
3.76 m x 3.56 m |
https://www.realtor.ca/real-estate/28280459/9-steepleview-crescent-richmond-hill-north-richvale-north-richvale


