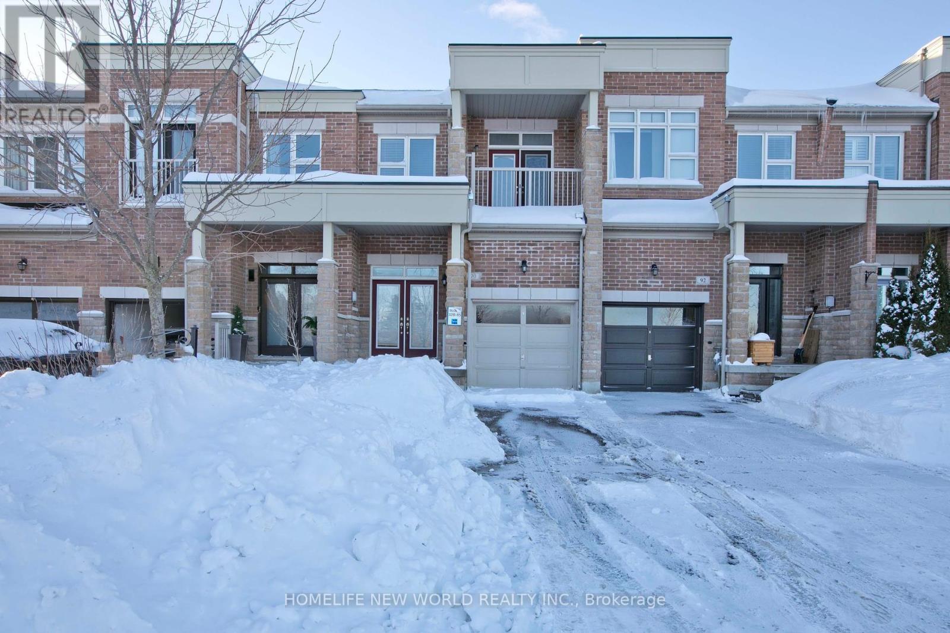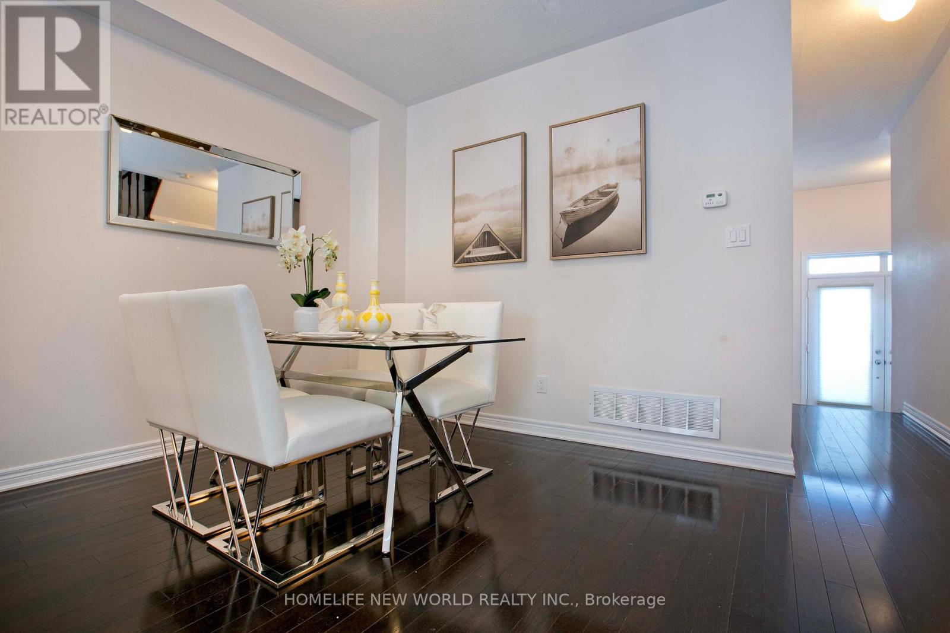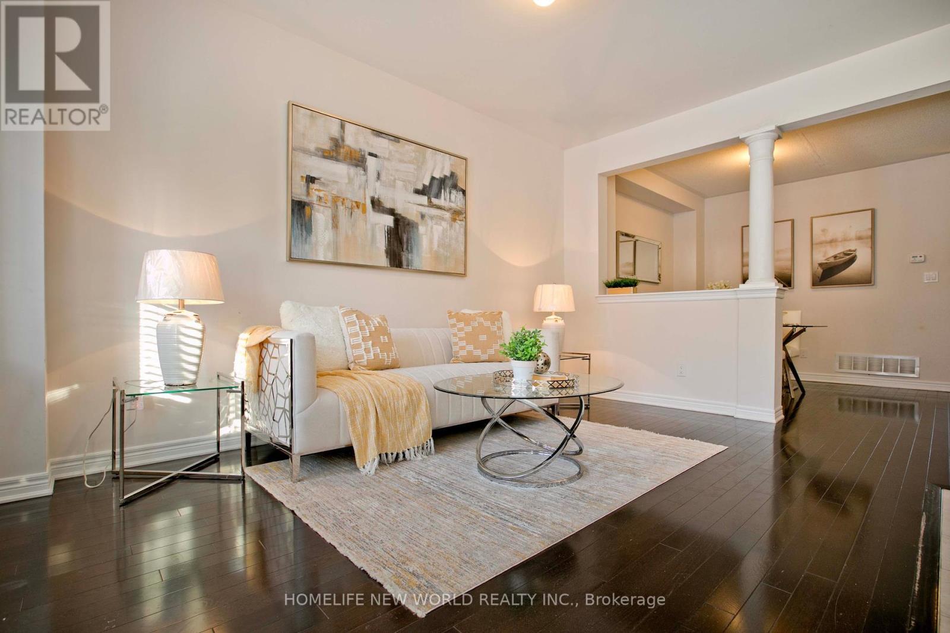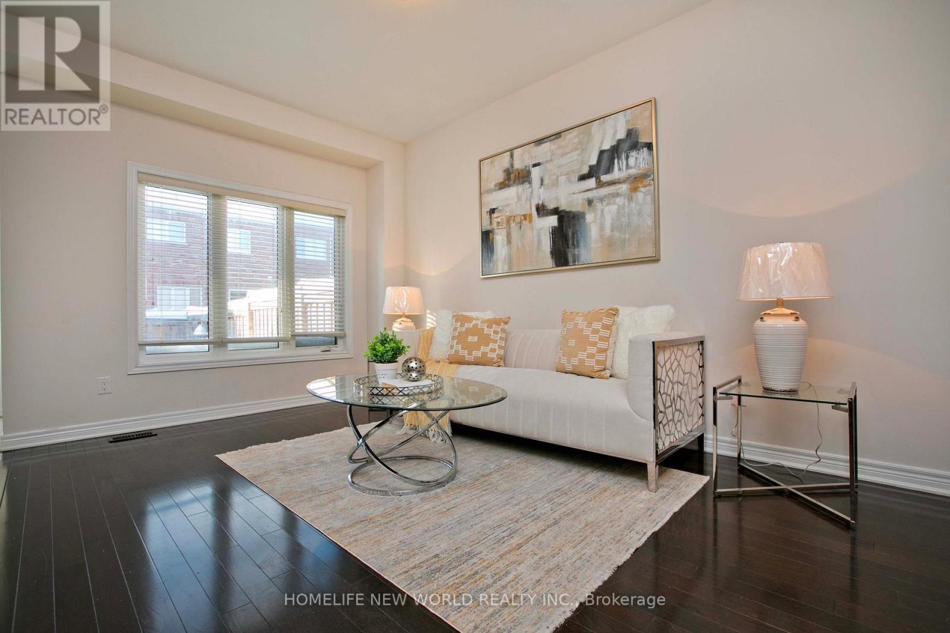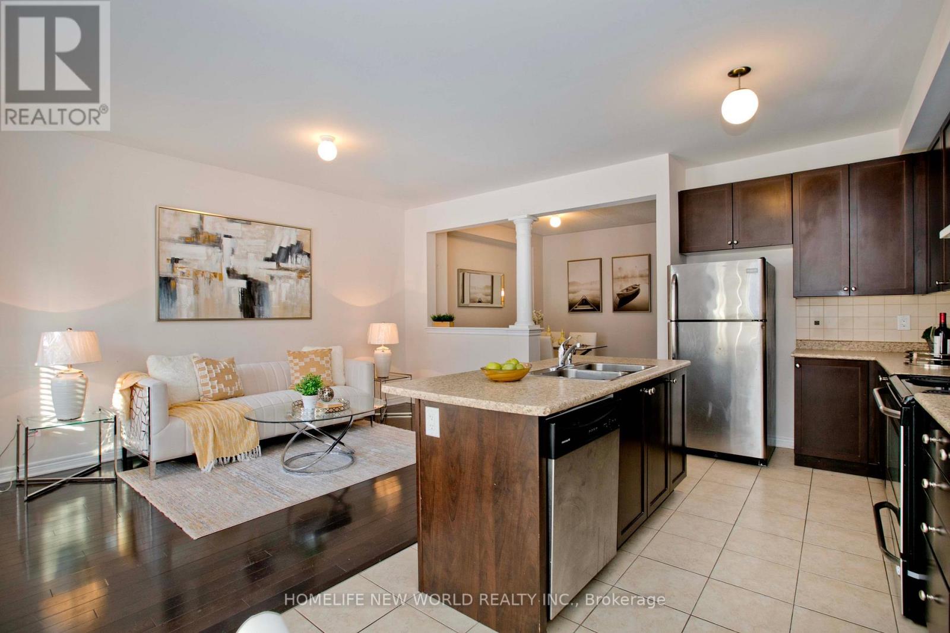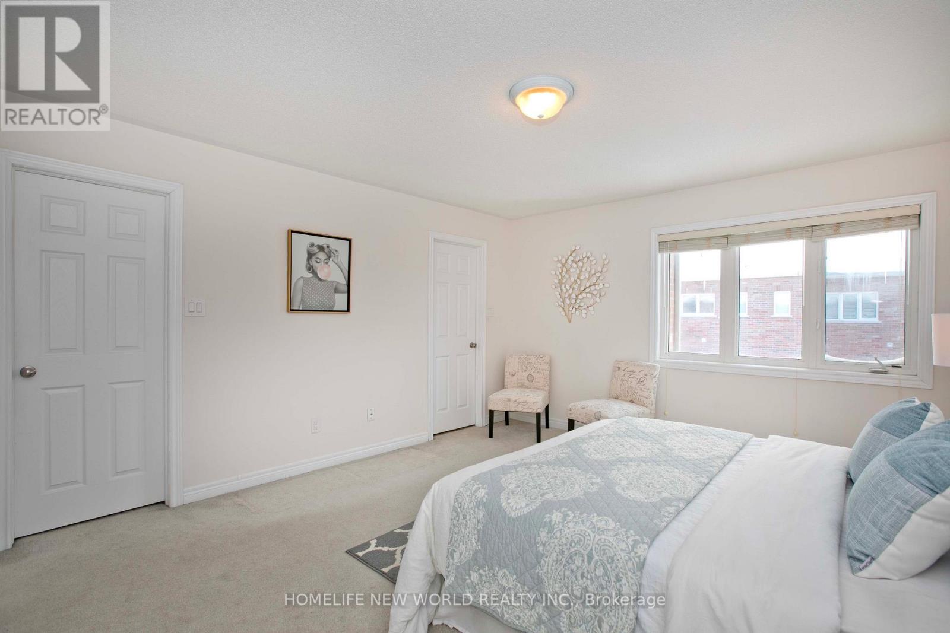3 Bedroom
3 Bathroom
Central Air Conditioning
Forced Air
$1,249,900
Newer Freehold Townhouse In Greensborough Markham. Face To Ravine With Unobstructed View. 3 Br+3 Wr. More Than1700 Sft Per Builder. Double Door Entrance. 9' Ceiling. Open Concept & Functional Layout . Big Windows And Terrace With Pond View. Spacious And Bright Rooms. Close To Markham Stouffville Hospital,Daycare,Parks,High-Ranking Schools(Bur Oak S.S & Greensborough P.S.), Go Transit. Easy Access To Hwy 7 and 407. Original Owner.Friendly Neighborhood. (id:34426)
Property Details
|
MLS® Number
|
N11982798 |
|
Property Type
|
Single Family |
|
Community Name
|
Greensborough |
|
Easement
|
Other, None |
|
ParkingSpaceTotal
|
2 |
|
ViewType
|
Unobstructed Water View |
Building
|
BathroomTotal
|
3 |
|
BedroomsAboveGround
|
3 |
|
BedroomsTotal
|
3 |
|
Age
|
6 To 15 Years |
|
Appliances
|
Water Heater, Dishwasher, Dryer, Stove, Washer, Refrigerator |
|
BasementDevelopment
|
Unfinished |
|
BasementType
|
N/a (unfinished) |
|
ConstructionStyleAttachment
|
Attached |
|
CoolingType
|
Central Air Conditioning |
|
ExteriorFinish
|
Brick |
|
FlooringType
|
Ceramic, Laminate, Carpeted |
|
FoundationType
|
Block |
|
HalfBathTotal
|
1 |
|
HeatingFuel
|
Natural Gas |
|
HeatingType
|
Forced Air |
|
StoriesTotal
|
2 |
|
Type
|
Row / Townhouse |
|
UtilityWater
|
Municipal Water |
Parking
Land
|
Acreage
|
No |
|
SizeDepth
|
98 Ft ,5 In |
|
SizeFrontage
|
19 Ft ,8 In |
|
SizeIrregular
|
19.69 X 98.43 Ft |
|
SizeTotalText
|
19.69 X 98.43 Ft |
Rooms
| Level |
Type |
Length |
Width |
Dimensions |
|
Second Level |
Primary Bedroom |
4.57 m |
4.1 m |
4.57 m x 4.1 m |
|
Second Level |
Bedroom 2 |
3.35 m |
3.1 m |
3.35 m x 3.1 m |
|
Second Level |
Bedroom 3 |
3.56 m |
2.54 m |
3.56 m x 2.54 m |
|
Second Level |
Laundry Room |
2.49 m |
1.65 m |
2.49 m x 1.65 m |
|
Main Level |
Kitchen |
3.66 m |
2.39 m |
3.66 m x 2.39 m |
|
Main Level |
Eating Area |
3.35 m |
2.46 m |
3.35 m x 2.46 m |
|
Main Level |
Living Room |
4.57 m |
3.05 m |
4.57 m x 3.05 m |
|
Main Level |
Dining Room |
3.5 m |
3.05 m |
3.5 m x 3.05 m |
https://www.realtor.ca/real-estate/27939580/90-rougeview-park-crescent-markham-greensborough-greensborough

