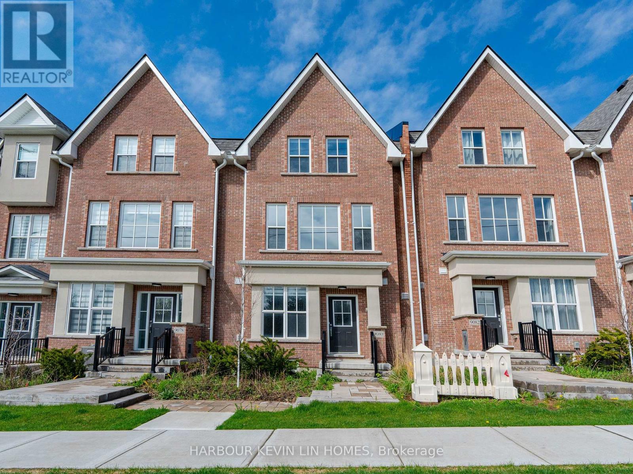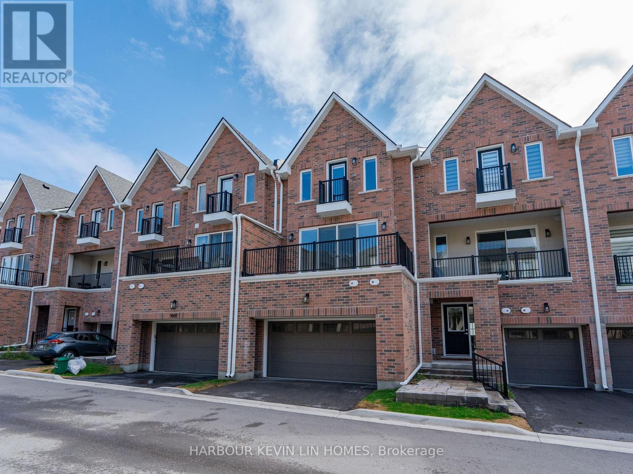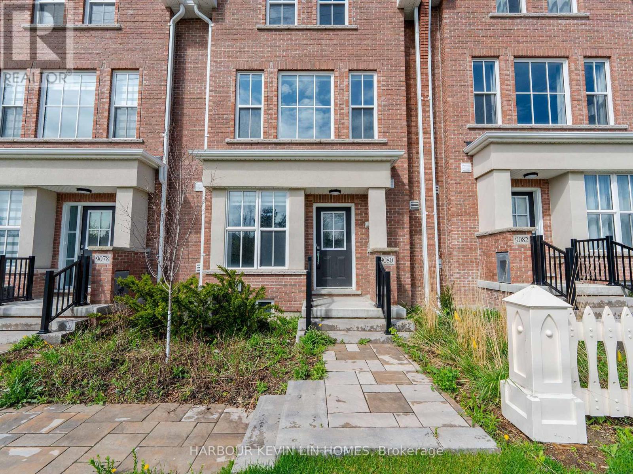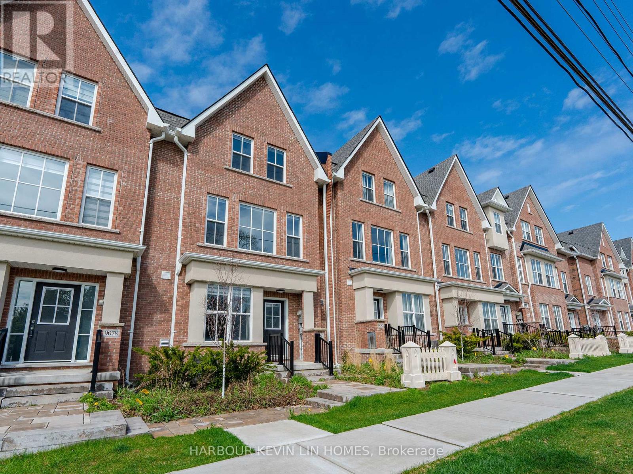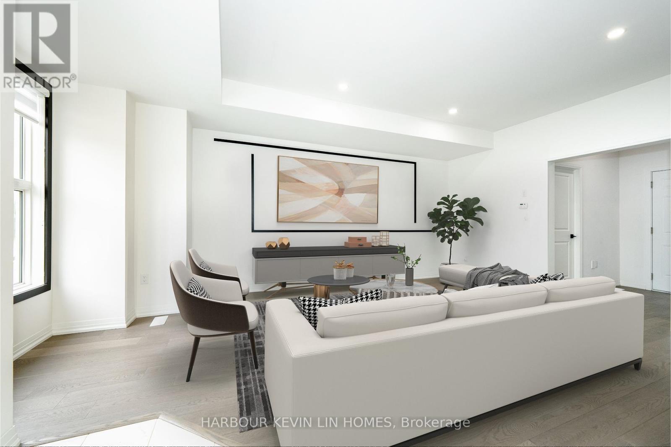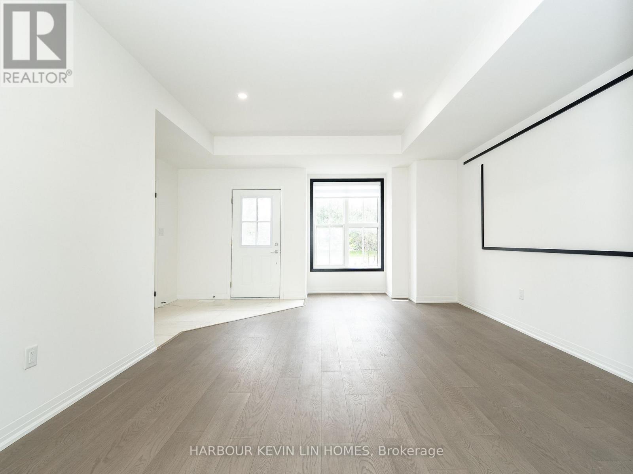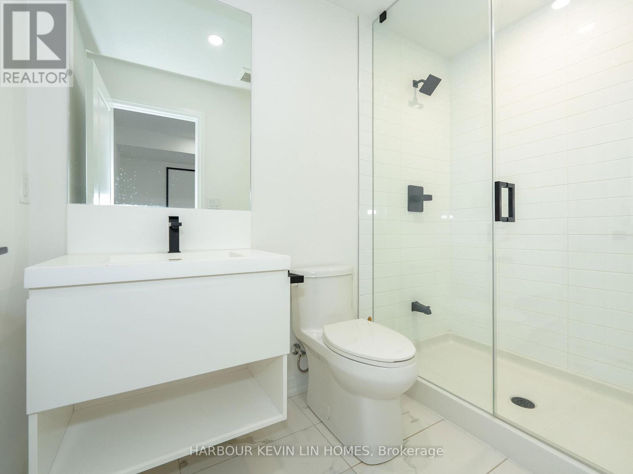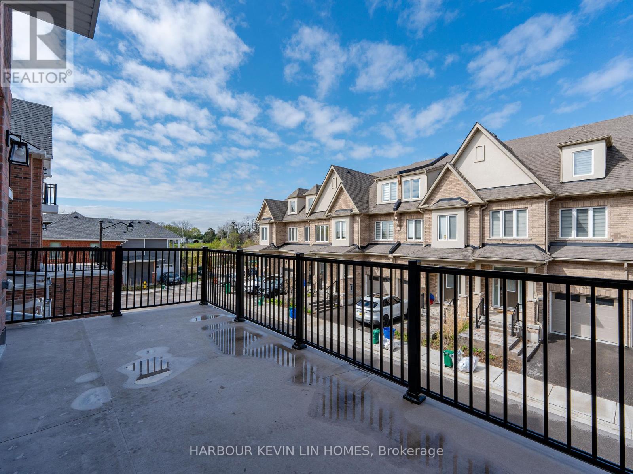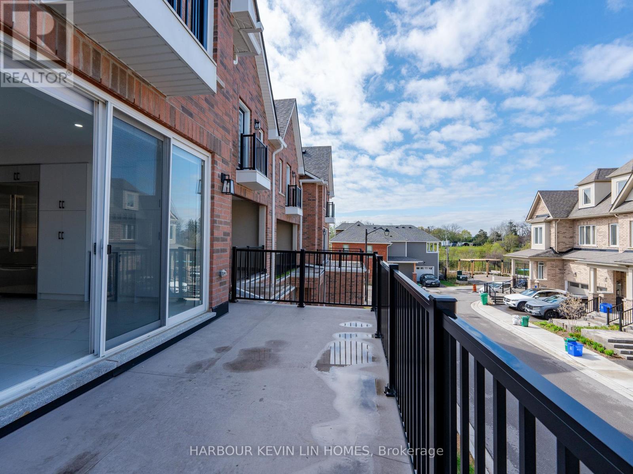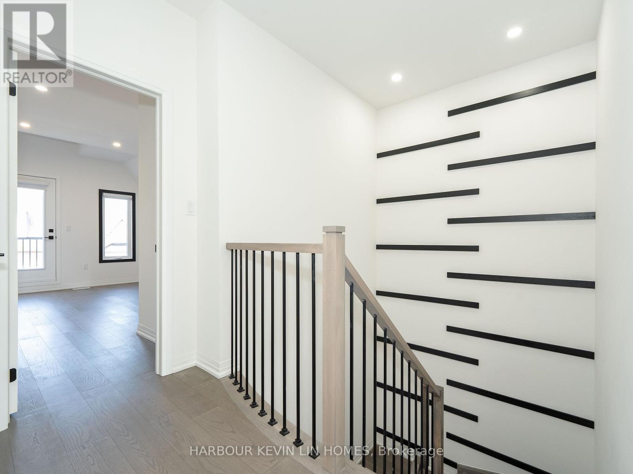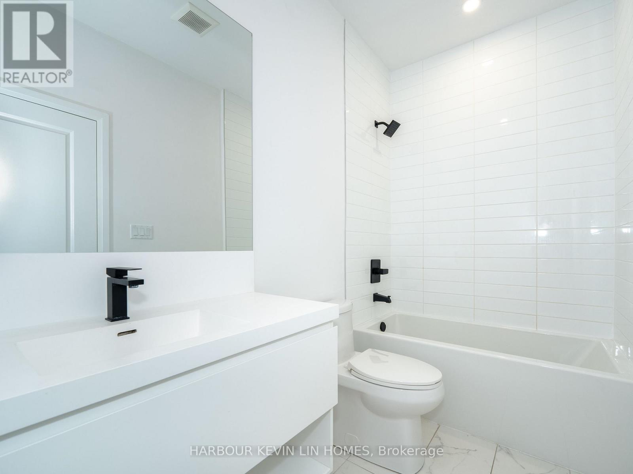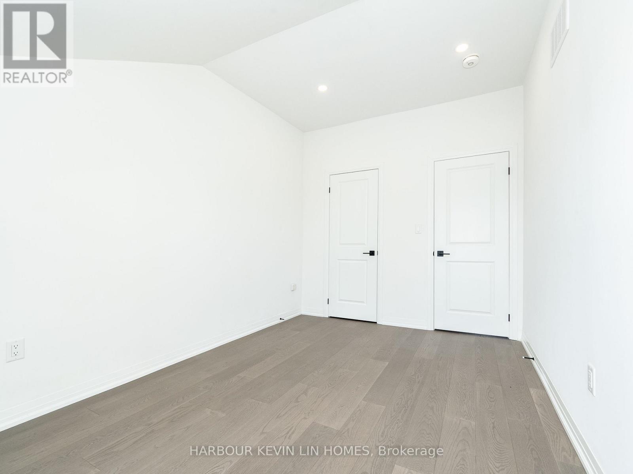9080 Woodbine Avenue Markham (Buttonville), Ontario L3R 0J8
$999,000Maintenance, Parcel of Tied Land
$155.38 Monthly
Maintenance, Parcel of Tied Land
$155.38 MonthlyStunning Fully Upgraded Modern Townhome in The Highly Sought-After Buttonville, Markham. This Designer Masterpiece Is a Showcase of Premium, High-end Finishes and Exquisite Attention to Detail. The Expansive Open-Concept Layout Boasts 3+1 Generously Sized Bedrooms (the Main-Floor Family Room/Bedroom with 3-Piece Ensuite Bathroom), 3 Luxurious Bathrooms, *** 2 Car Garage *** 9 Ft High Ceilings on the 1st, 2nd and 3rd Floor ***, With Smooth Ceilings Throughout. This Home is Bathed in Natural Light from Expansive Windows and Open Views. The Chefs Kitchen is an Entertainers Dream, Complete with a Centre Island, Breakfast Bar, Pendant Lightings, Custom Floor-to-Ceiling Cabinetry, Quartz Countertops, Quartz Slab Backsplash, Coffee Station, Wine Cooler and Top-of-the-Line Stainless Steel Appliances. Breakfast Area Walk-Out to Balcony. A Show-Stopping Custom Staircase with Wrought Iron Pickets Elevates the Space. Upstairs, the Private Primary Bedroom is a Serene Retreat offering a Walk-In Closet with Organizer, Luxurious 5-Piece Ensuite with a Custom Vanity Featuring a Quartz Countertop and Undermount Sink, a Deep Soaker Tub and Seamless Glass Shower. The Large, 4-Piece Second Bathroom is Perfectly Appointed. This Home is Ideally Located Within Highly Rated School Catchments, Including St. Augustine Catholic High School, St. Justin Martyr Catholic Elementary School, Unionville High School, and Buttonville Public School. Walking Distance To T&T Supermarket, Public Transit, Shopping, Restaurants, Park & Walking Trails. Close Proximity to Rouge River Ravine System. Easy Access to Hwy 7/404/407. This Home is Perfect for Families. The Neighbourhood is Vibrant and Family-Friendly, With Parks, Playgrounds, and Nearby Community Centers. Shopping and Entertainment are Within Walking Distance. Additional Features include Direct Garage Access. Rough-In Basement, Providing Potential for Future Customization. This Modern Townhome Offers the Perfect Balance of Luxury and Practicality. (id:34426)
Property Details
| MLS® Number | N12134962 |
| Property Type | Single Family |
| Community Name | Buttonville |
| Features | Carpet Free |
| ParkingSpaceTotal | 3 |
Building
| BathroomTotal | 3 |
| BedroomsAboveGround | 3 |
| BedroomsTotal | 3 |
| Age | 0 To 5 Years |
| Appliances | Garage Door Opener Remote(s), Cooktop, Dishwasher, Dryer, Microwave, Oven, Washer, Window Coverings, Refrigerator |
| BasementDevelopment | Unfinished |
| BasementType | N/a (unfinished) |
| ConstructionStyleAttachment | Attached |
| CoolingType | Central Air Conditioning |
| ExteriorFinish | Concrete |
| FlooringType | Hardwood, Ceramic |
| FoundationType | Concrete |
| HeatingFuel | Natural Gas |
| HeatingType | Forced Air |
| StoriesTotal | 3 |
| SizeInterior | 2000 - 2500 Sqft |
| Type | Row / Townhouse |
| UtilityWater | Municipal Water |
Parking
| Attached Garage | |
| Garage |
Land
| Acreage | No |
| Sewer | Sanitary Sewer |
| SizeDepth | 73 Ft ,7 In |
| SizeFrontage | 19 Ft ,8 In |
| SizeIrregular | 19.7 X 73.6 Ft |
| SizeTotalText | 19.7 X 73.6 Ft |
Rooms
| Level | Type | Length | Width | Dimensions |
|---|---|---|---|---|
| Second Level | Living Room | 5.71 m | 5.34 m | 5.71 m x 5.34 m |
| Second Level | Dining Room | 5.63 m | 3.1 m | 5.63 m x 3.1 m |
| Second Level | Kitchen | 4.97 m | 2.6 m | 4.97 m x 2.6 m |
| Third Level | Primary Bedroom | 4.26 m | 3.63 m | 4.26 m x 3.63 m |
| Third Level | Bedroom 2 | 4.7 m | 2.83 m | 4.7 m x 2.83 m |
| Third Level | Bedroom 3 | 4.12 m | 2.76 m | 4.12 m x 2.76 m |
| Main Level | Family Room | 6.06 m | 4 m | 6.06 m x 4 m |
https://www.realtor.ca/real-estate/28283701/9080-woodbine-avenue-markham-buttonville-buttonville
Interested?
Contact us for more information

