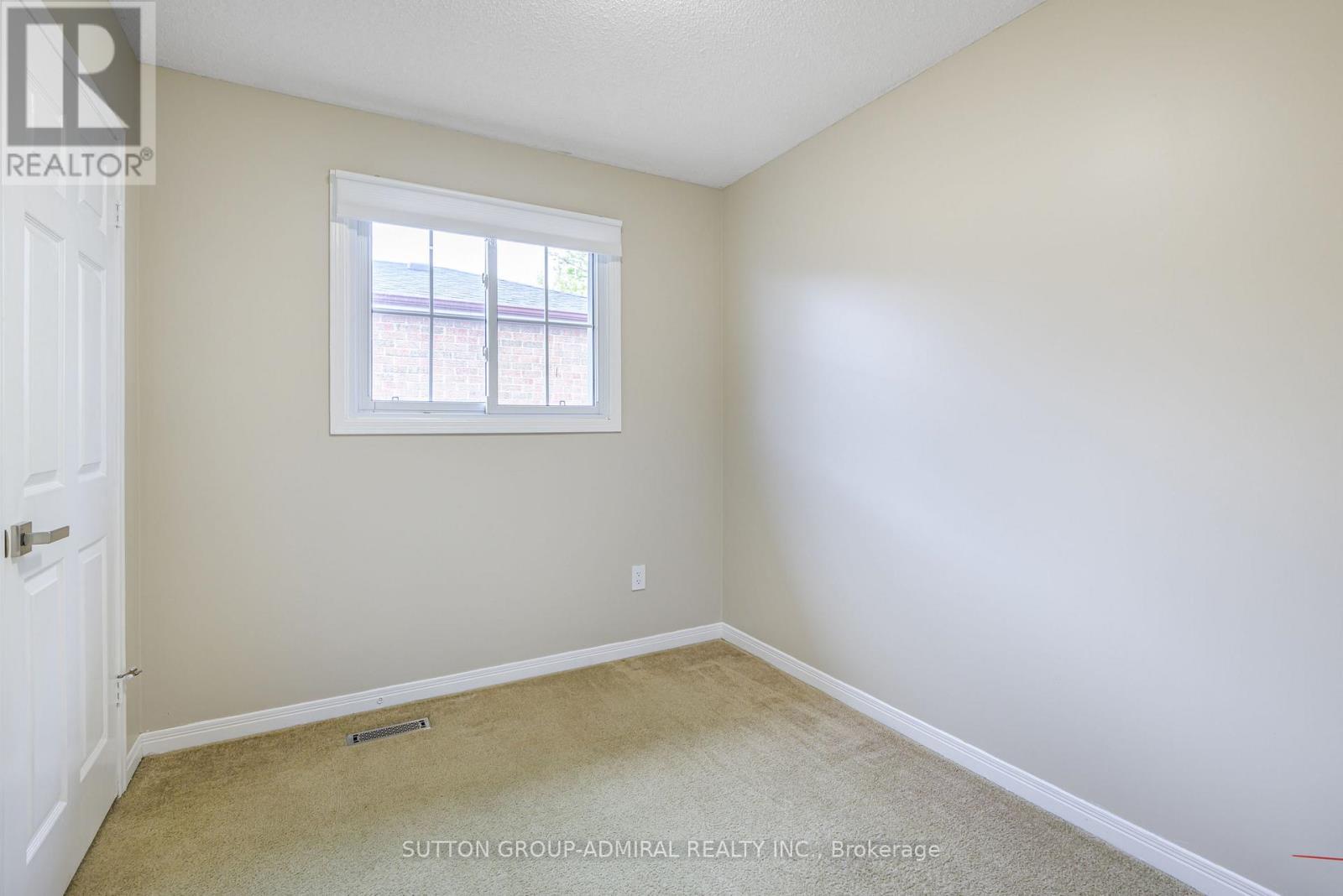95 New Seabury Drive Vaughan (Glen Shields), Ontario L4K 2B7
$989,000
Amazing Opportunity To Own This Lovely Detached 4 Bedroom 3 Bathroom Home With A Full Two Car Garage And Finished Basement. High Demand Family Friendly Community In Vaughan !!! Approximately 2,100 Sq Ft Of Finished Living Area Including Basement. Functional Layout. Kitchen Comes With Stainless Steel Appliances And Offers Direct Access To Dining Area. Dining Room Is Combined With Living Room And Offers Direct Access To Large Backyard. Four Spacious Bedrooms On Second Level. Primary Bedroom Comes With Two Piece Ensuite. Finished Basement Is Offering A Large Rec Room And Two Additional Rooms That Can Be Used As Bedrooms/Office/Gym. Rough-In For Bathroom. Newer Furnace And A/C (2017), Newer Stainless Steel Fridge And Stove (2018). All Interior Doors And Handles On Main And Second Level Updated (2024). Full House Painted (2024). Upgraded Vinyl Windows And Sliding Door. Minutes From Great Schools: Glen Shields Public Offers A Unique Program For Gifted Children, Our Lady Of The Rosary Catholic Elementary, Louis Honore Frachette Public School (French Immersion). Minutes Walk From Beautiful Park With Plenty Of Walking And Biking Trails, Playgrounds, Tennis And Basketball Courts. Close To TTC, York University, Subway, Vaughan Mills, Wonderland, Promenade Mall, Yorkdale Mall, Community Centre, Home Depot, Wall Mart, Cosco And Super Store. Major Highways 400/401/407/7. OPEN HOUSE This Saturday And Sunday 2:00-4:00 PM (id:34426)
Open House
This property has open houses!
2:00 pm
Ends at:4:00 pm
2:00 pm
Ends at:4:00 pm
Property Details
| MLS® Number | N12125478 |
| Property Type | Single Family |
| Community Name | Glen Shields |
| ParkingSpaceTotal | 5 |
Building
| BathroomTotal | 3 |
| BedroomsAboveGround | 4 |
| BedroomsBelowGround | 2 |
| BedroomsTotal | 6 |
| Appliances | Dryer, Stove, Washer, Window Coverings, Refrigerator |
| BasementDevelopment | Finished |
| BasementType | N/a (finished) |
| ConstructionStyleAttachment | Detached |
| CoolingType | Central Air Conditioning |
| ExteriorFinish | Brick |
| FireplacePresent | Yes |
| HalfBathTotal | 2 |
| HeatingFuel | Natural Gas |
| HeatingType | Forced Air |
| StoriesTotal | 2 |
| SizeInterior | 1500 - 2000 Sqft |
| Type | House |
| UtilityWater | Municipal Water |
Parking
| Attached Garage | |
| Garage |
Land
| Acreage | No |
| Sewer | Sanitary Sewer |
| SizeDepth | 98 Ft ,8 In |
| SizeFrontage | 29 Ft ,7 In |
| SizeIrregular | 29.6 X 98.7 Ft |
| SizeTotalText | 29.6 X 98.7 Ft |
Rooms
| Level | Type | Length | Width | Dimensions |
|---|---|---|---|---|
| Second Level | Primary Bedroom | 4.01 m | 4.05 m | 4.01 m x 4.05 m |
| Second Level | Bedroom | 3.49 m | 3.49 m | 3.49 m x 3.49 m |
| Second Level | Bedroom | 3.49 m | 3.49 m | 3.49 m x 3.49 m |
| Second Level | Bedroom | 5.03 m | 4.07 m | 5.03 m x 4.07 m |
| Basement | Bedroom | 3.33 m | 3.59 m | 3.33 m x 3.59 m |
| Basement | Recreational, Games Room | 5.03 m | 4.07 m | 5.03 m x 4.07 m |
| Basement | Bedroom | 3.08 m | 3.07 m | 3.08 m x 3.07 m |
| Main Level | Living Room | 4.49 m | 6.11 m | 4.49 m x 6.11 m |
| Main Level | Dining Room | 4.1 m | 3.49 m | 4.1 m x 3.49 m |
| Main Level | Family Room | 5.05 m | 5.05 m | 5.05 m x 5.05 m |
| Main Level | Kitchen | 3.01 m | 2.49 m | 3.01 m x 2.49 m |
https://www.realtor.ca/real-estate/28262311/95-new-seabury-drive-vaughan-glen-shields-glen-shields
Interested?
Contact us for more information












































