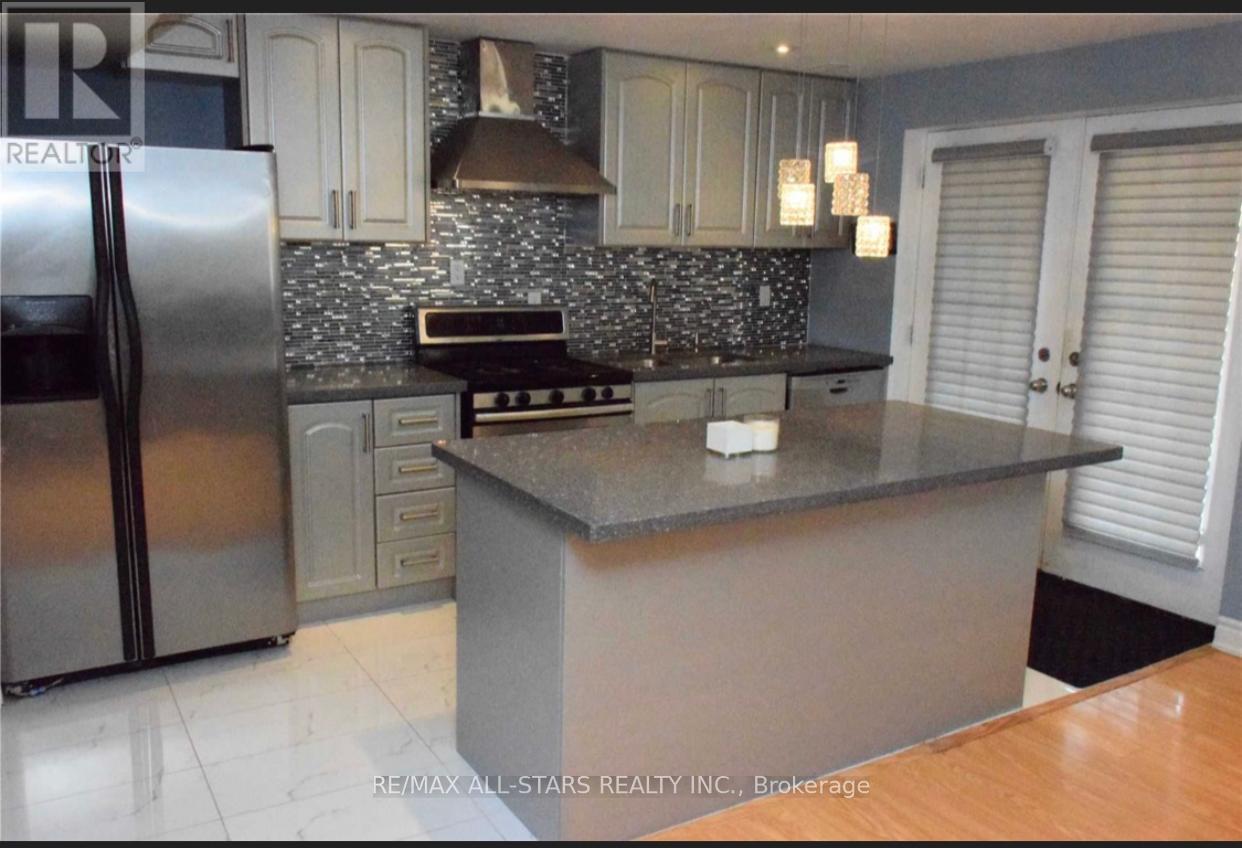Bsmt - 19 Fierheller Court Markham (Berczy), Ontario L6C 0W6
2 Bedroom
1 Bathroom
Fireplace
Central Air Conditioning
Forced Air
$2,350 Monthly
Welcome To This Bright, Spacious & Modern 2 Bedroom Basement Apartment W/French Door Walk Out To Backyard In The Community Of Berzcy Markham. This Suite Is Complete W/ A Gorgeous Modern Kitchen, Large Breakfast Bar Island & Custom Backsplash. This Unit Also Comes W/ Ensuite Laundry (Not Shared), A Gas Fireplace, Laminate Flooring, 5 Stage Reverse Osmosis Sys. & Water Softener. Includes One Outside Parking Spot. Walk To Public/Private School/ P.E. Trudeau S.S. (id:34426)
Property Details
| MLS® Number | N12053474 |
| Property Type | Single Family |
| Community Name | Berczy |
| AmenitiesNearBy | Place Of Worship, Public Transit, Schools |
| CommunicationType | High Speed Internet |
| CommunityFeatures | School Bus |
| Features | Carpet Free |
| ParkingSpaceTotal | 1 |
Building
| BathroomTotal | 1 |
| BedroomsAboveGround | 2 |
| BedroomsTotal | 2 |
| Appliances | Dishwasher, Dryer, Hood Fan, Stove, Washer, Window Coverings, Refrigerator |
| BasementDevelopment | Finished |
| BasementFeatures | Walk Out |
| BasementType | N/a (finished) |
| ConstructionStyleAttachment | Detached |
| CoolingType | Central Air Conditioning |
| ExteriorFinish | Brick |
| FireplacePresent | Yes |
| FlooringType | Laminate |
| FoundationType | Poured Concrete |
| HeatingFuel | Natural Gas |
| HeatingType | Forced Air |
| StoriesTotal | 2 |
| Type | House |
| UtilityWater | Municipal Water |
Parking
| Garage |
Land
| Acreage | No |
| LandAmenities | Place Of Worship, Public Transit, Schools |
| Sewer | Sanitary Sewer |
| SizeDepth | 90 Ft ,2 In |
| SizeFrontage | 45 Ft ,8 In |
| SizeIrregular | 45.67 X 90.22 Ft |
| SizeTotalText | 45.67 X 90.22 Ft |
Rooms
| Level | Type | Length | Width | Dimensions |
|---|---|---|---|---|
| Basement | Family Room | 5.715 m | 4.54 m | 5.715 m x 4.54 m |
| Basement | Kitchen | 4.01 m | 2.616 m | 4.01 m x 2.616 m |
| Basement | Bedroom | 5.18 m | 2.92 m | 5.18 m x 2.92 m |
| Basement | Bedroom 2 | 3.4 m | 2.66 m | 3.4 m x 2.66 m |
https://www.realtor.ca/real-estate/28100781/bsmt-19-fierheller-court-markham-berczy-berczy
Interested?
Contact us for more information













