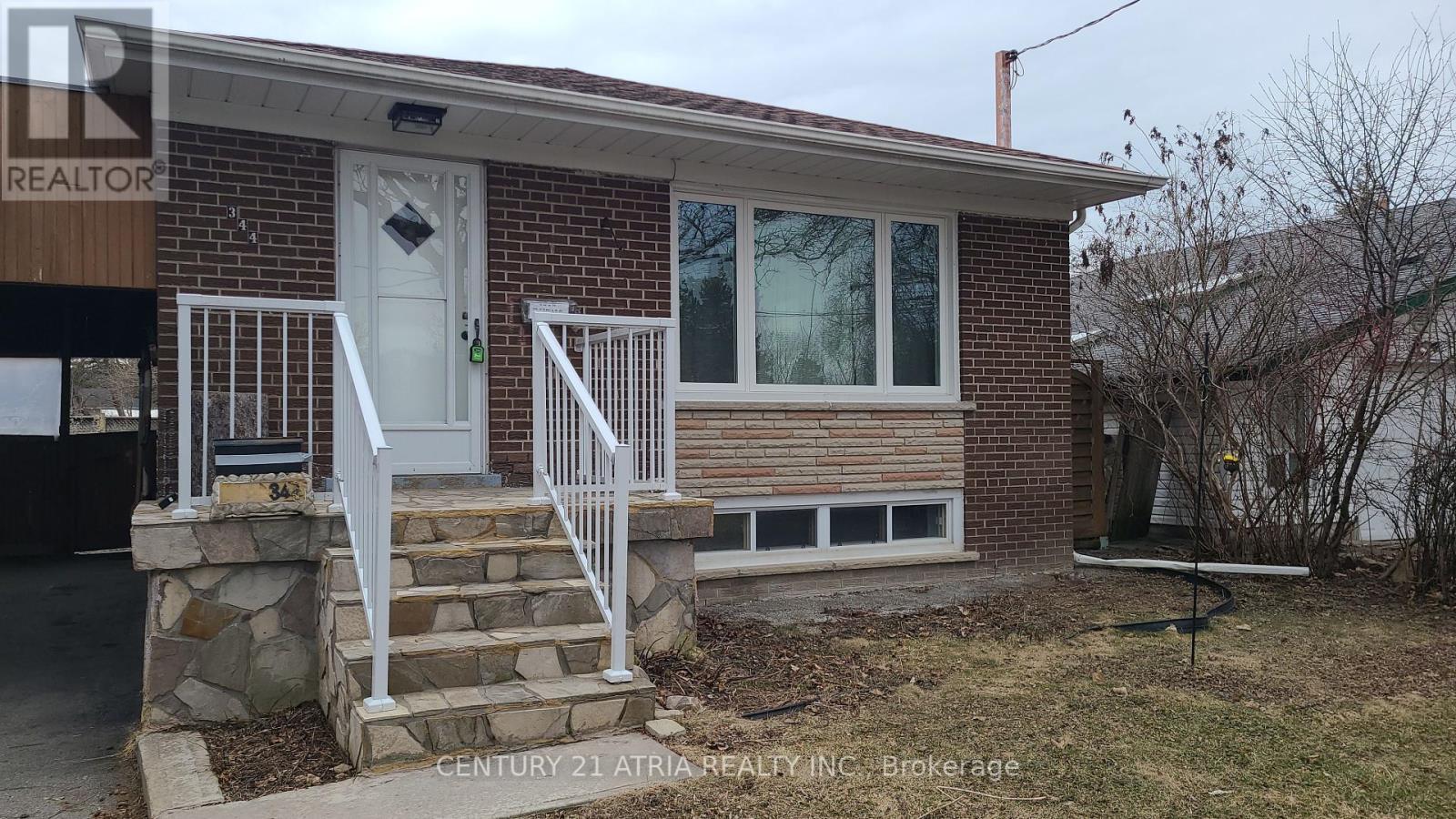Main - 344 Gells Road Richmond Hill (Crosby), Ontario L4C 3A6
3 Bedroom
1 Bathroom
Bungalow
Central Air Conditioning
Forced Air
$2,990 Monthly
Upgraded and Spacious 3-Bedroom Main Floor Apartment located on a quiet and safe crescent & infront of Skopit Park. This unit features a large, private backyard, as well as two parking spots. Enjoy an open-concept dining and living area, complemented by a kitchen. The home boasts Laminate floors throughout, flooding the space with natural light.Conveniently located infront of near shopping centers (No Frills, Food Basics, Walmart, Costco, Freshco),top-rated schools, public transit, Go Train & more! Located in top-ranked Bayview Secondary School district. (id:34426)
Property Details
| MLS® Number | N12049443 |
| Property Type | Single Family |
| Community Name | Crosby |
| ParkingSpaceTotal | 2 |
Building
| BathroomTotal | 1 |
| BedroomsAboveGround | 3 |
| BedroomsTotal | 3 |
| Appliances | Oven - Built-in, Cooktop, Dryer, Oven, Washer, Window Coverings, Refrigerator |
| ArchitecturalStyle | Bungalow |
| BasementDevelopment | Finished |
| BasementFeatures | Separate Entrance |
| BasementType | N/a (finished) |
| ConstructionStyleAttachment | Detached |
| CoolingType | Central Air Conditioning |
| ExteriorFinish | Brick |
| FlooringType | Laminate, Ceramic |
| FoundationType | Block |
| HeatingFuel | Natural Gas |
| HeatingType | Forced Air |
| StoriesTotal | 1 |
| Type | House |
| UtilityWater | Municipal Water |
Parking
| Garage |
Land
| Acreage | No |
| Sewer | Sanitary Sewer |
Rooms
| Level | Type | Length | Width | Dimensions |
|---|---|---|---|---|
| Main Level | Living Room | 4.6 m | 3.2 m | 4.6 m x 3.2 m |
| Main Level | Dining Room | 3.65 m | 2.5 m | 3.65 m x 2.5 m |
| Main Level | Kitchen | 4.3 m | 2.9 m | 4.3 m x 2.9 m |
| Main Level | Great Room | 4.02 m | 3.03 m | 4.02 m x 3.03 m |
| Main Level | Bedroom 2 | 3.03 m | 2.8 m | 3.03 m x 2.8 m |
| Main Level | Bedroom 3 | 2.77 m | 2.77 m | 2.77 m x 2.77 m |
https://www.realtor.ca/real-estate/28092091/main-344-gells-road-richmond-hill-crosby-crosby
Interested?
Contact us for more information













