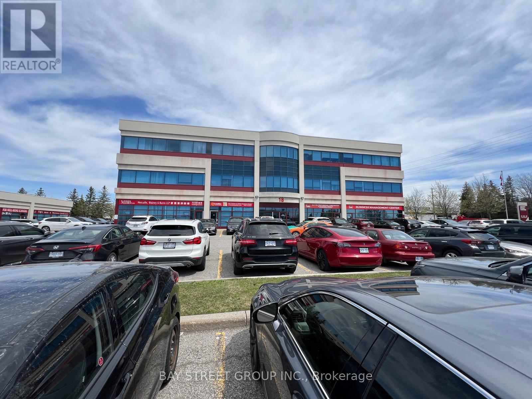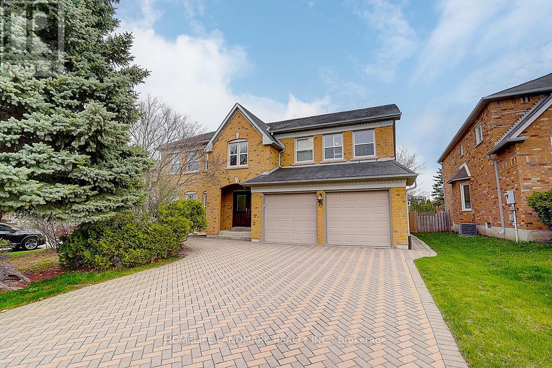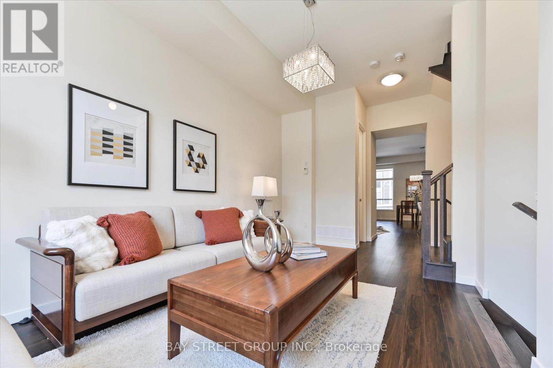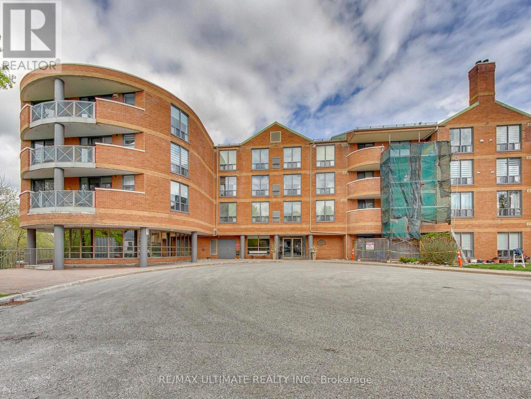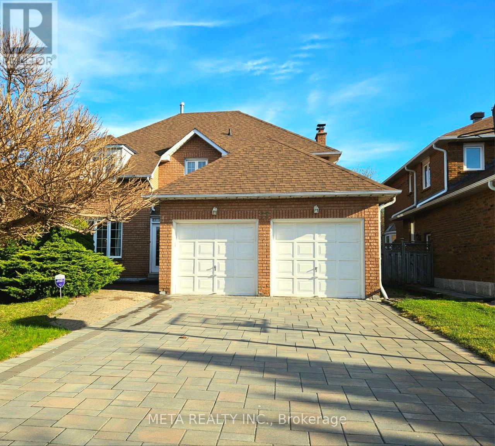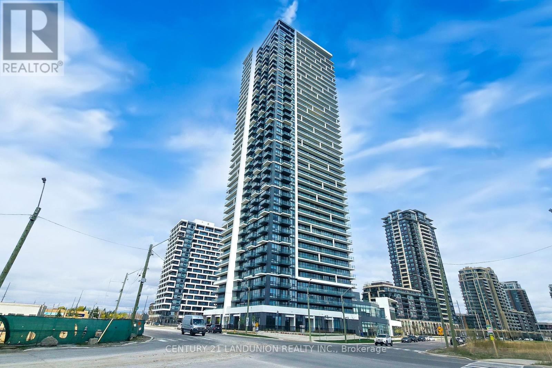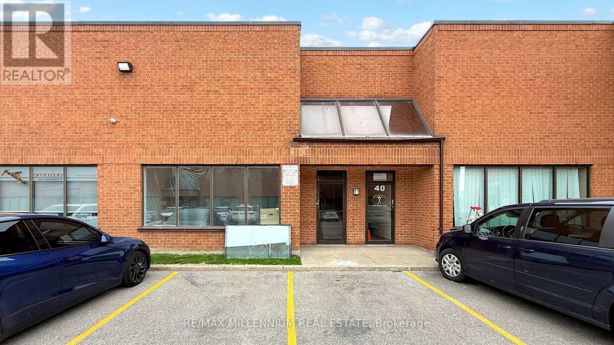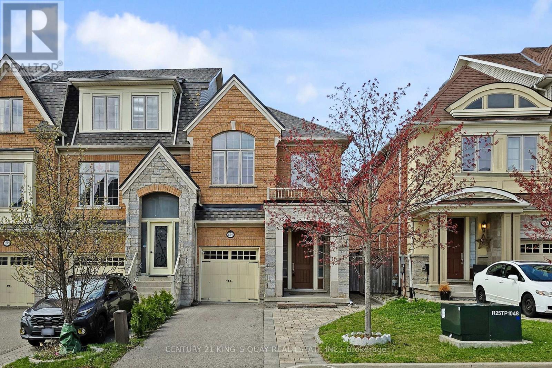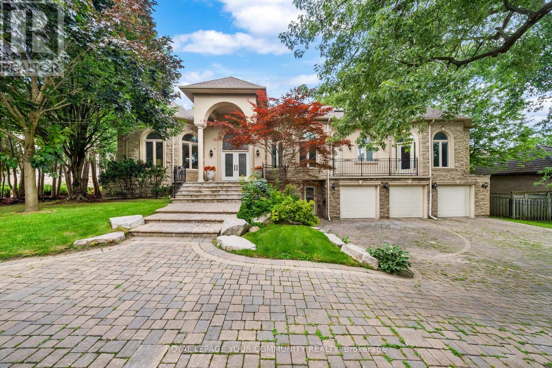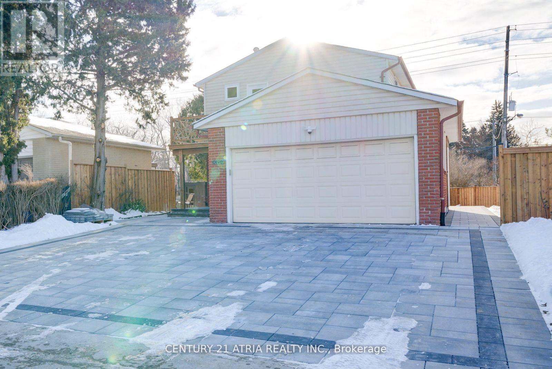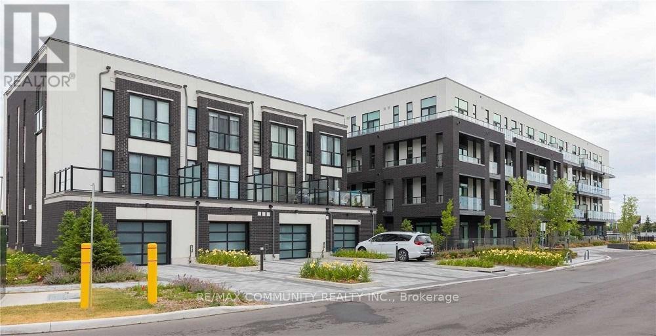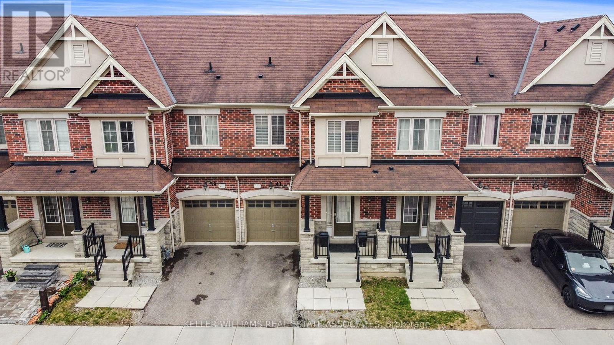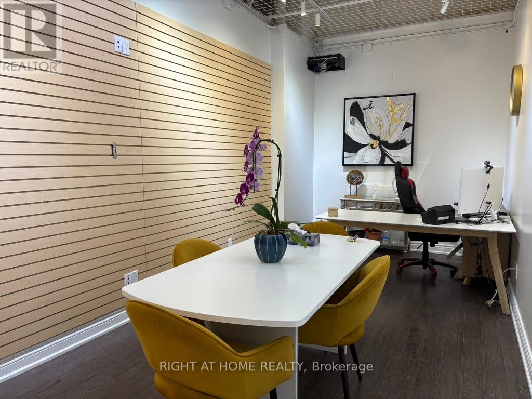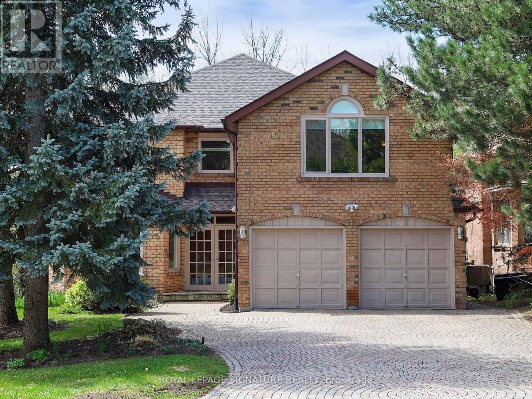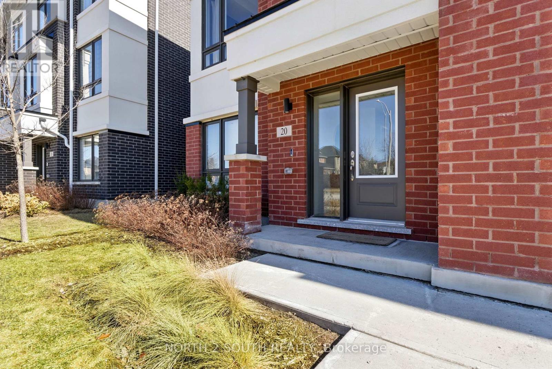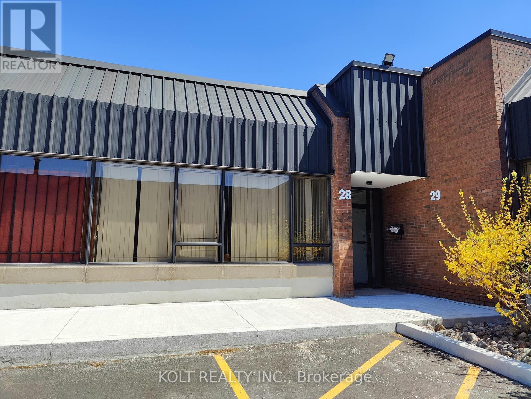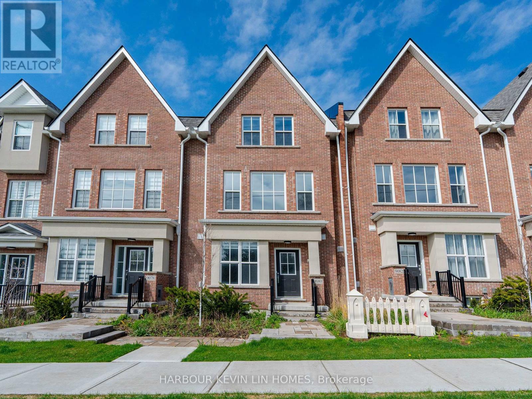46 Cranleigh Drive
Markham (Unionville), Ontario
Beautiful 4 bedrooms home in highly sought after Unionville Neighborhood. This home features main floor office and basement access from garage. Main floor features Upgraded kitchen with SS appliance, freshly painted, and main floor laundry. Basement has living, family room, and one office. Directly access to garage. Roof 2018, 2nd floor hard wood floor 2018, carpet 2018. 4 car driveway, no sidewalk. Tree covered backyard to enjoy private outdoor living! Steps to best schools: Coledale PS, St Justin Martyr Catholic Elementary School, and Unionville high school. Mins to shops, restaurants, first markham place commercial center. (id:34426)
304 - 18 Crown Steel Drive
Markham (Milliken Mills West), Ontario
Your Opportunity To Excel Your Business In The Heart Of Markham. Over 1,000 sqft of Professional Office With Two Spacious Private Office With Windows For Natural Sunlight, Open Concept Work Space and Reception Area. Well-Maintained Building With Professional Businesses In The Same Proximity. Located Conveniently To Highway 404/ Highway 407. (id:34426)
74 Webber Crescent
Markham (Unionville), Ontario
This stunning 3755 sqft about ground (5,500+ sqft total living space) residence sits on a nearly 60' wide lot with no sidewalk, featuring a 3-car garage (incl. tandem prkg). The open-concept layout is illuminated by a large skylight, showcasing HW flrs throughout. The south-facing modern kitchen with granite countertops, a massive center island, B/I oven & microwave, and ample natural light. Upstairs, the primary suite offers a spa-like ensuite with an oval soaker tub, while Cal Shutters adorn all windows. The fully finished bsmt is perfect for entertaining, with ample space for a pool table, workout, and more. Step outside to a beautifully interlocked backyard featuring a wood deck and lush landscaping. Recent upgrades include a fully reno basement, skylight, fireplace. In Total over $500K in top-tier renovations. This meticulously upgraded property is minutes from top-rated schools, parks, shops, and all amenities. A must-see for those seeking luxury and convenience in Unionville's most coveted community! (id:34426)
36 Armillo Place
Markham (Wismer), Ontario
This Stunning Freehold Townhouse END UNIT Offers Approximately 2430sqft of Luxurious Living Per Builder's Plan. Featuring 10' Smooth Ceiling on the Main and 9' On the Third Level. Lots of Upgrades from Builder ; Spacious + Functional Layout on Each Floor! 3 Bedrooms+1 Spacious Office Area and Basement with 5 Bathrooms is Thoughtfully Designed With Versatility in Mind, Whether you need Dual Home Offices, a Den or a Home Gym or Theatre! The Flexible Layout Offers Endless Possibilities. Peaceful Views & Outdoor Comfort. Enjoy Your Mornings Overlooking from the Family Room with a Cup of Coffee. Plus Facing East and West brings lots of Natural Light! Exceptional Location/Schools. Walking Distances To Top Tanking, Fred Varley + Bur Oak High School (With AP Program) Close proximity to Markville Mall, Highway 407, and other amenities ensures convenience at your fingertips. (id:34426)
101 - 30 Wilson Street
Markham (Old Markham Village), Ontario
Rarely Available Ground Floor Suite with 2 Parking Spaces in Sought-After Village Glen. Perfect for those looking to avoid elevators or stairs, this ground-level unit offers direct walk-in access. Maintenance fees include Cable TV, Internet, and Water. Enjoy the bright, open-concept living and dining area featuring large windows and laminate floors throughout. The spacious primary bedroom retreat offers a 3-piece ensuite + Walk-in Closet. A Split-Bedroom layout provides privacy, with the 2nd Bedroom/Den located on the opposite end of unit. Additional features include ensuite laundry and a convenient powder room for guests. Nestled on a quiet cul-de-sac, the building backs onto a tranquil Ravine and boasts a strong sense of community. Amenities include a rooftop garden, library, party/meeting room, and more. Located in the Heart of Old Markham Village, you're just a short walk to charming Main St with its restaurants, cafes, shops, and annual events. Only a 7min drive to Markville Mall. With just 43 Units in the Complex and close proximity to the GO Train, York Region Transit, and TTC, this home offers the perfect blend of comfort, convenience, and community. (id:34426)
53 Holbrook Court
Markham (Unionville), Ontario
A Rare Opportunity in Prestigious Unionville! Beautifully maintained 4+1 bedroom, 4 bathroom detached home with double-car garage, nestled on a premium 7,147 sq ft pie-shaped lot at the end of a quiet, child-safe cul-de-sac - no sidewalk, offering extra privacy and parking. South-facing backyard brings in abundant natural light throughout the home. Elegant and functional layout featuring a bright, open-concept kitchen with ample cabinetry and a spacious, sun-filled breakfast area that overlooks the large wood deck and fenced backyard ideal for entertaining and family gatherings. Main floor includes a gracious foyer, cozy family room with fireplace, and convenient access to the garage through a practical laundry/mudroom. Upstairs, the oversized primary suite boasts a sitting area and walk-in closet. All additional bedrooms are generously sized with ample closet space. Professionally landscaped front and backyard with interlocking driveway and walkway. The finished basement adds valuable living space with office, recreation room, 3-piece bath, fireplace, and pot lights. Recent updates include roof shingles, driveway, furnace, A/C, and most appliances offering peace of mind for years to come. Unbeatable location: walk to top-ranking schools including Coledale P.S., Unionville H.S., St. Justin CES & St. Augustine CHS. Minutes to Hwy 407 & 404, First Markham Place, Markham Civic Centre, Flato Markham Theatre, Toogood Pond, and Historic Main Street Unionville. Close to Downtown Markham and the York University Markham Campus. A perfect home for families or multigenerational living in one of Markhams most sought-after communities - don't miss this one! (id:34426)
7 Sussex Avenue
Richmond Hill (Crosby), Ontario
Spacious 3-Bedroom Main Floor Unit for Rent. Discover this bright and spacious 3-bedroom, 1-bathroom main floor unit, perfect for comfortable family living. Enjoy full privacy with your own kitchen, private laundry, and a separate entrance. The rental includes carport and driveway parking for your convenience. Rent is $3,000/month plus 60% of utilities. (id:34426)
147 Hillsview Drive
Richmond Hill (Observatory), Ontario
Welcome to 147 Hillsview Drive a stunning executive home on a 50 premium lot backing onto the serene David Dunlap Observatory Woods. Located in the award-winning Observatory Hill community, this rare gem offers a perfect blend of elegance, space, and privacy.Featuring over 4,200 sqft of modern living space, the home boasts soaring 10 ceilings on the main floor, and 9 ceilings on the second floor and basement. Thoughtfully upgraded with $150K in premium finishes, including wide plank hardwood flooring, designer pot lights, and a gourmet chefs kitchen with quartz countertops and top-of-the-line appliances. Enjoy the convenience of three garages, complete with a Tesla EV charger, and the tranquility of a quiet street-end location in one of Richmond Hills most prestigious neighborhoods.Just steps to Bayview Secondary School, Richmond Hill Montessori Private School, and within walking distance to Yonge Street shops and dining.A rare opportunity to own a truly luxurious home with unobstructed nature views in an unbeatable location! (id:34426)
11 Zoran Lane
Vaughan (Patterson), Ontario
Welcome to this stunning home in Upper Thornhill Estates and St. Theresa High School Boundary 442 detached ( 2025 Ranking #1). Premium 55Ft Lot frontage& Completely Upgrd Incl. 9Ft Ceil On Main, 18Ft Ceiling In Living Room, Quartz Countertop in the Kitchen and Bathrooms, Cabinetry W/ Uppr & Lower Val & Lighting, Smooth Ceilings Throughout, Bsebrds, Iron Pckts, Dbl Sided Glass Fireplace & Professionally Finished Basement. Large unobstructed View Backyard, Short & Quiet Friendly Street, Walking Distance to top-rated school & Parks. Tv Wall Bracket In Fam Rm, close to Maple Go and Richmond Hill Go, Yummy Market and T&T, Fresh Pro Supermarket, New built Maple Hill Community Centre (id:34426)
70 Gardner Place
Vaughan (Maple), Ontario
Welcome to 70 Gardner Pl. With just a touch under 3800 sq ft of total living space, this well maintained gem will provide it's new owners with a very functional layout consisting of 4 full size bedrooms on the second level, plus an additional room in the basement. The primary bedroom has a tremendous amount of space, with an oversized walk-in closet and a 4 piece ensuite. The main level entrance through the front door is more than inviting with a large hallway that opens up to either a large family/dining room combination on your right, or to a large living room to your left. The hallway extends to the back of the home which then opens up again into the kitchen, which includes a large sunroom with no shortage of natural light. The basement is fully finished with a kitchen and a separate entrance leading to and from the garage. The basements functional layout provides the homeowner with the option for a move in ready rental, or a large amount of extra living space. The backyard is picturesque, boasting two beautiful large trees, and a large patio deck with not one, but two gazebo's. This home also has great curb appeal, with a large planted garden that runs the length of the walkway from the garage to the steps of the front door. This home is sure to please. Don't miss out on a rare opportunity to own a home in a great family friendly community. It also happens to be located in one of the best locations in the GTA! (id:34426)
37 Giotto Crescent
Vaughan (Maple), Ontario
FIRST AND SECOND FLOORS BEING OFFERED FOR LEASE. Located on a quiet cul-de-sac, this stunning 2,300 sqft home offers the perfect blend of elegance and comfort, making it the ideal retreat for you and your family. The open-concept design allows for seamless flow between the living areas, creating an inviting atmosphere. Enjoy the large eat-in kitchen connected to the oversized deck overlooking a ravine, or relax in the cozy family room with its gas fireplace. With four spacious bedrooms, one 4-piece and one 5-piece bathrooms on the second floor, there is plenty of room for everyone to enjoy their own space! The primary bedroom features two walk-in closets and the aforementioned 5-piece Ensuite with separate tub and shower stall and a bidet, while one of the other bedrooms has a walk-in closet. The property has no sidewalk, allowing for four cars to be parked on the driveway (and an additional 2 cars inside the garage). The house is a short distance to Vaughan Mills Mall, Canada's Wonderland, the Vaughan Cortellucci Hospital, many schools and parks, and access to HWY 400. Tenant/s will be responsible for 70% of the cost of utilities. Tenants must provide own Tenants' Insurance. Tenants are responsible for all repair bills under $50 (for each occurrence). (id:34426)
606 - 2916 Highway 7 Highway
Vaughan (Concord), Ontario
9Ft Ceilings One Bedroom +Den with 2 full bathrooms In The Sought After Vaughan MetropolitanCentre Community! 641 Sq Ft Of Living Space + 66 Sq Ft Balcony! This Layout Allows For SeparateLiving & Dining Rms. Private Den With Sliding Door Can Be Used As 2nd Bed Or Office. Unit HasBeen Freshly Painted And Includes Modern Finishes Throughout. Wide-Plank Laminate Flooring,Quartz Countertops, S/S Appliances, Flr To Ceiling Windows, Clear Views, Large Balcony & More!Close To York university, Vaughan Mills, Ttc & Subway, Highway 400/407 And More! (id:34426)
5102 - 5 Buttermill Avenue
Vaughan (Vaughan Corporate Centre), Ontario
Stunning Views From This Gorgeous, Bright 3 Bedroom, 2 Bathroom Corner Unit on 51st Floor at Transit City Condos! One Parking Included. Unbeatable Location Within Few Mins Walk to Vaughan TTC Station. Luxurious Unit Featuring Floor To Ceiling Windows, Modern Kitchen w/Built-in Kitchen Appliances and Quartz Counter. Modern Laminate Flooring Throughout. Primary Bedroom w/Ensuite Bathroom. Upgraded Bathrooms w/Quartz Counter and Glass Shower. Convenient In-Suite Laundry Quick Access to Hwy 400, 407, Shops, Restaurants, York University and More. Tenant Responsible for Utility Bills. (id:34426)
1507 - 8 Water Walk Drive
Markham (Unionville), Ontario
Spacious 1139 sq ft corner unit in the heart of Uptown Markham. Two generously sized bedrooms, each with a private ensuite for comfort and privacy. Enclosed den with sliding glass doors ideal as a third bedroom, office, or nursery. Bright and functional layout with 9 ft ceilings, crown moulding, and laminate flooring throughout. Modern kitchen with built-in appliances, stylish backsplash, and quartz countertops. Expansive 334 sq ft northwest-facing balcony perfect for entertaining or relaxing. Exceptionally maintained by the original owner and shows like new. Includes 2 tandem parking spots near the elevator. Smart home features: remote HVAC, digital concierge, parcel locker alerts. Unlimited high-speed internet included. Building amenities include indoor pool, gym, yoga room, party lounge, library, concierge, and visitor parking. Close to GO/Viva, Hwy 407/404, schools, dining, York U Markham campus, Rouge River, and Toogood Pond. (id:34426)
610 - 8200 Birchmount Road
Markham (Unionville), Ontario
** Prime Location In The Heart Of Markham ** Beautiful One Bedroom Corner Unit In Downtown Markham. Once more, it is a bright corner unit! **Approx 586 Sq Ft Plus 50 Sq Ft Balcony ** Practical Layout looks spacious With A Large Bedroom ** Sun-Filled Unit With a big Living & Dining Area ** Newly Renovated ** Freshly Painted ** Newer Laminate Flooring ** Excellent Recreational Facilities, Steps To YRT, Supermarkets, Restaurants, Shops & Banks ** Mins To Hwy 404 & 407 ** Pictures taken few years ago before the current tenant moved in ** (id:34426)
39 - 600 Bowes Road
Vaughan (Concord), Ontario
Versatile commercial unit currently configured as two separate spaces with individual entrances and washrooms-ideal for generating additional rental income. Layout allows for easy conversion into a single unit or reconfiguration for varied business uses, such as a reception area, office, or workspace. Features include two office rooms, a kitchenette on the upper level, and warehouse access. Recent upgrades include approximately $20,000 in epoxy flooring (gold, white, and black) and fresh paint throughout both front and rear units.Updated information available upon request. (id:34426)
Ph 5 - 29 Northern Heights Drive
Richmond Hill (Langstaff), Ontario
Spacious Corner Unit Fully &Newly Renovated *Unobstructed Clear View *Quality Workmanship With High-End Finishes *This Sun-Filled Immaculate Over-Sized Beauty 2 Bed, 2 Bath Is Situated In Prime Location. Just Off Yonge St. Mins To Hwy 7/407, Walking Distance To All Amenities & Hillcrest Mall. Gourmet Kitchen With Brand New Lg Appliances, Quartz Counter & Backsplash, Molding, Pot Lights, Pantry, Mirror Closets, Custom Glass Doors. All Closets With B/Ins. (id:34426)
408 - 55 Austin Drive
Markham (Markville), Ontario
This rarely available suite at Walden Pond 1 offers panoramic south and west tranquil treed & sunset views! Featuring 2 bedrooms, 2 full baths, newly painted, all new stainless steel appliances & front loading washer & dryer, new bathroom vanities, toilets & shower heads, new custom blinds and light fixtures, and new broadloom in the bedrooms. The two fan coil units were replaced by the sellers approximately 4 yrs ago (and are maintained by Property Mgmt). The spacious layout includes a bright living room with hardwood flooring and a walk-out to the balcony, a separate dining area perfect for entertaining family or friends, an eat-in kitchen with granite counters, new stainless steel appliances and a breakfast bar with stool seating. The primary bedroom offers serene treed views, a large walk-in closet, and an en-suite with soaker tub & separate shower, new vanity & toilet. The 2nd spacious bedroom is ideal for use as an office, with large windows framing that beautiful treed view. The 2nd full bath has been updated with a new vanity & toilet. Also included is an in-suite laundry / storage room (plus there is a locker on the parking level) plus a very large closet at foyer. ***Maintenance fee include ALL utilities plus high-speed internet & cable, 24hr. gated security, indoor swimming pool, hot tub, outdoor patio & bbq area, tennis court, fitness centre, library, billiard room, party room, guest suite (note - no pets allowed). **EXTRAS** Situated just steps to Walden Pond & Rouge River Trail System (connects to historic Main St. Unionville & Toogood Pond), Centennial Community Centre & Pool, GO Station, Markville Mall. (id:34426)
126 Lacewood Drive
Richmond Hill (Westbrook), Ontario
Beautiful 4 Bdrm End Unit Ravine Lot Freehold Townhome Located At Desirable Westbrook Community. Quiet Cul-De-Sac With Access To Parks, Pond & Trails. Proudly Owned By The Original Owner. This Freashly Painted Home Offering A Unique Opportunity For Discerning Buyers. Key Features Include Bright And Inviting Spaces, Large Picture Windows Adorned With Indirect Fluorescent Lighting Illuminate Every Room, Creating A Warm And Welcoming Atmosphere Throughout The Home. Tons Of Natural Lights. 9'Ceiling On Main. Hardwood Floor Throughout, An Executive Designer Kitchen, Granite Countertops, Breakfast Bar, Stainless Steel Appliances. Oversized Primary Bdrm Featuring Walk-in Closet With A Breathtaking View. Fully Fenced Yard, Interlocking Patio Backyard. Garage Access To House. Finished Bsmt W/Rec Rm. Richmond Hill High School District. Steps To Top Ranking Schools, Public Transit, Etc. (id:34426)
1404 - 7950 Bathurst Street
Vaughan (Beverley Glen), Ontario
Welcome to this corner 2 bedroom, 2 bath unit in the highly desirable Beverly Glen community. This corner unit-boasts a perfect layout flooded with natural light from floor-to-ceiling windows. One Parking, One Locker included. Modern Open concept Kitchen with Centre Island. Walking distance to Promenade mall, York Region Transit and Viva Bus Line. The Building features a Fitness, Yoga, Indoor Basketball Court, BBQ Lounge, Party Room, Meeting Room, Pet Care, etc. (id:34426)
1212 - 7167 Yonge Street Ne
Markham (Thornhill), Ontario
Live at luxurious world on Yonge ( Parkside B2) Corner unit with unobstructed panoramic view, 9' Celling, open concept, modern kitchen w/Granit Counter Top & stainless steel Appliances . Direct Access to indoor shopping mall , Grocery store, bank ,food court , 24 hours Concierge , step to bus and all amenities . (id:34426)
2 Isabella Peach Drive
Markham (Victoria Square), Ontario
Immaculate, bright, and spacious corner-unit townhouse featuring 3 bedrooms and a generously sized den. Boasting 9-foot ceilings on both the main and upper floors. Ideally located near HWY 404, Costco, Home Depot, Staples, and a variety of restaurants. Perfect for a small family, with top-rated schools and Richmond Green Park nearby. Includes an EV charger installed in the garage. (id:34426)
52 Marchwood Crescent
Richmond Hill (Harding), Ontario
Renovated and fully furnished basement unit in the prime Bayview & Weldrick area of Richmond Hill. Bright, clean, and well-maintained, this spacious unit offers a private entrance, modern finishes, and a comfortable layout. Located in a quiet, upscale neighborhood close to transit, parks, and top schoolsideal for a single professional or couple. A rare find in a highly desirable location! Renovated and fully furnished basement unit in the prime Bayview & Weldrick area of Richmond Hill. Bright, clean, and well-maintained, this spacious unit offers a private entrance, modern finishes, and a comfortable layout. Located in a quiet, upscale neighborhood close to transit, parks, and top schools ideal for a single professional or couple. A rare find in a highly desirable location! (id:34426)
42 Levendale Road
Richmond Hill (Mill Pond), Ontario
A Great Opportunity to own a great business with potential to grow. Excellent Location. Very Clean(Spent $40K For upgrades). Wkly Gross Sales: @$14,000. Cigarette: 65%(Margin 12.5%). Lotto Comn average: $2800/Mth. Other Income: $100/M(ATM). 400 Bitcoin. Lease: 1 + 5 Year Option. Rent: $1,600/Mth + propety tax. Net Profit average is: @$8,000/Mth. Inventory Is Extra (Inventory will be calculated with the third party and is payable to the seller before the closing either by certified cheque or bank draft. Inventory service provider bill will be shared by the buyer and the seller). Many Anchor Stores: Restaurants, Jewelry Shop, Hair Salon, Flower Shop, Coin Laundry, Bakery, Pizza Nova The Buyer might be eligible to sell Beer and Wine (Buyer and their agent should do their own due diligence) (id:34426)
184 Legends Way
Markham (Unionville), Ontario
Tridel Circa End Unit Townhouse Located In Prime Markham Area. Newly Renovated. Freshly Painted. 3 Bedrooms, 2 1/2 Baths. 10' Ceiling In Dining And Living Room, Eat-In Kitchen, Breakfast Area Walk-Out To Balcony With Gas Outlet For Bbq. School Zone: Unionville High School, St. Justin Catholic School. Close To Markham Town Centre, First Markham Place, Viva. No Pets And No Smoking. Tenant Pays All Utilities: Heat And Hydro. Included Water, Snow Removal And Landscaping. (id:34426)
110-111 - 7077 Kennedy Road
Markham (Milliken Mills West), Ontario
2876.80 s.f. unit available. Long established built out full service restaurant at the corner of Kennedy and Steeles, in busy plaza next to Pacific Mall. Please do not speak to current restaurant operator. Tenant pays utilities, waste removal & Management Fee (id:34426)
42 Spring Arbour Road
Vaughan (Patterson), Ontario
Welcome home to an ultra functional and tastefully updated 3+1 bedroom, 4 bathroom family home complete with a finished lower level on a quiet street in highly sought-after Thornhill Woods! Just steps away from parks and excellent schools, this move-in-ready home is a perfect fit for young families, first time buyers or downsizers alike. Step inside this well-cared-for property to find a bright, open-concept floor plan with all the comforts of home! Features include 9 ft ceilings on the main level; A sunny and airy living space with a walk-out to the spacious backyard; An updated and oversized kitchen with stainless steel appliances, neutral cabinetry, subway-style backsplash, ample quartz counter space and a breakfast bar all overlooking the large dining area. Make your way upstairs to find 3 functional bedrooms including an oversized primary suite with a 4-piece ensuite and a large walk-in closet; The finished lower level features a recreational area, as well as a 4th bedroom and a full bathroom. This sweet residence is ideally located moments from all conveniences, retail, restaurants, community centers and easy access to public transit, the Go Station, major highways++ 42 Spring Arbour Road certainly checks all the boxes for hassle free living! **Check out a cinematic walk-thru and detailed photos in our media link attached** (id:34426)
48 Arnold Avenue
Vaughan (Crestwood-Springfarm-Yorkhill), Ontario
Privately nestled behind gates in one of Thornhills most sought-after enclaves, this stately custom-built raised bungalow offers an exceptional lifestyle for those who appreciate elegance, space, and privacy. Set on a beautifully landscaped lot with a gated circular driveway and 4-car garage, this home is designed to impress at every turn.From the moment you enter, the open-concept layout and soaring ceilings set the tone for refined yet relaxed living. Multiple skylights flood the home with natural light, creating a bright and airy ambiance throughout the main level. The grand family room offers seamless access to a spacious deck overlooking the private backyard oasis, featuring a heated in-ground pool, manicured gardens, and multiple lounging areas for outdoor enjoyment.The heart of the home is the Thoughtfully designed Kitchen, ideal for both everyday living and entertaining, with quality finishes, generous counter space, and a breakfast area with walkout access to the deck. The formal living and dining rooms provide the perfect setting for hosting elegant dinners or intimate gatherings.The primary bedroom retreat is a sanctuary of its own featuring a spa-inspired 6-piece ensuite, his & her walk-in closets, and walkout to the extra-large deck. Thoughtfully designed for comfort and privacy, the main floor also includes three additional spacious bedrooms and well-appointed bathrooms.The sprawling walk-out lower level offering unmatched versatility for entertaining or multi-generational living. This level features a full second kitchen, wet bar, media/recreation room, sauna, steam shower, and two additional bedrooms perfect for extended family or guests. With direct access to the backyard and pool area, the lower level offers seamless indoor-outdoor living. (id:34426)
3204 - 2908 Highway 7 Road
Vaughan (Concord), Ontario
Step into downtown-style living without leaving the north! In the centre of Vaughan, a meticulously maintained 1+Den, 2-bath condo in Vaughan's prestigious Nord Condos. This bright, open-concept space is filled with tons of natural light, thanks to floor-to-ceiling windows and west-facing views from your private balcony. 700+ sq feet of living space. The den can be used as another bedroom or office! The upgraded kitchen features quartz countertops, a stylish backsplash, and stainless steel appliances. Enjoy the convenience of ensuite laundry, a spacious living & dining area, and a den perfect for a home office. Unbeatable location just steps to the Subway, close to York University, Vaughan Mills, coffee shops, and highways. Residents enjoy luxury amenities, including a 24-hour concierge, fitness center, yoga studio, indoor pool, pet spa, theatre room, and party room. Includes 1 underground parking & locker. Heating utility included! (id:34426)
1 Hamilton Hall Drive
Markham (Markham Village), Ontario
Beautifully renovated 5-bedroom home in a highly sought-after neighbourhood, with $350K spent on stunning upgrades throughout. The bright, open layout features generously sized bedrooms. The home boasts two brand new kitchens high-end appliances, and a second kitchen in the newly finished basement. Step outside to a private yard with natural stone landscaping, abuts onto serene green space. With a double garage, newly interlocked driveway, you'll have ample parking. Located near top-rated schools, and just moments from highways, and shopping area. Move in and enjoy this beautiful home which has been renovated from top to bottom. (id:34426)
502 - 1709 Bur Oak Avenue
Markham (Wismer), Ontario
Absolutely stunning and spacious 1-bedroom plus den suite with 1.5 baths in the sought-after Union Condo by Aspen Ridge. This premium low-rise development is ideally located directly across from Mount Joy GO Station, with shopping, restaurants, schools, parks, and transit all just steps away. Enjoy 10-foot ceilings, an open-concept kitchen with granite countertops and stainless steel appliances, laminate flooring throughout, and a large private balcony. A perfect blend of style, comfort, and convenience. (id:34426)
4210 - 7890 Jane Street
Vaughan (Vaughan Corporate Centre), Ontario
Welcome to TC5, One bedroom Suite Featuring 9' Ceilings with Floor To Ceiling Windows, Long Balcony, Beautiful & Sleek Modern Designed Kitchen, Built-in Stainless Steel Appliances & Quartz Countertop, Massive Washroom boasts A Contemporary Shower, Ensuite Laundry. Unobstructed Breathtaking East Views allow for Tons of Natural Light & Toronto Skyline.Exclusive Amenities include Stunning Party Room, Billiards, Outdoor Terrace With Captivating Vistas and BBQ's & State-Of-The-Art Fitness Center. Building is Conveniently located just 1 min walk to VMC Subway Station, YRT/ ZUM Bus Terminal with Easy Access To Shopping, Dining, And Leisure Activities. (id:34426)
15 Keeleview Court
Vaughan (Concord), Ontario
Welcome to an exceptional residence in Concords prestigious Southview Community, known for its luxurious homes and unmatched convenience. Set on a premium 65 x 171 ft lot and surrounded by multi-million-dollar estates, this home offers approximately 4,000 sq ft of bright, beautifully designed living space.Inside, the layout is ideal for both entertaining and family living, featuring formal living and dining rooms, a spacious family room, and a large eat-in kitchen with premium stainless steel appliances and abundant cabinetry. Enjoy direct interior access to the double car garage.Upstairs, youll find four generous bedrooms, including a sun-filled primary suite with a luxurious 4-piece ensuite and ample closets. The second level also offers a well-appointed 5-piece main bath. The fully finished walk-out basement with its own private entrance offers incredible versatility, complete with a full kitchen, living and dining areas, 3-piece bath, and separate laundryideal for extended family, rental income, or additional living space. Outdoors, enjoy your own private retreat with a spacious backyard perfect for relaxation and entertaining.Superbly located just off Highways 7 and 407, and only minutes from Hwy 400, subway stations, and the GO Station. Enjoy easy access to Vaughan Mills, Costco, Walmart, Longos, York University, Cortellucci Vaughan Hospital, and Canadas Wonderland. Southview Community Parkwith tennis courts, basketball and ball hockey areas, playgrounds, and green spaceis just steps away. (id:34426)
41 Mazarine Lane
Richmond Hill (Westbrook), Ontario
Welcome to this beautifully maintained, north-facing 2-storey townhome, built in 2014, offering approximately 2,000 sq ft of thoughtfully designed living space in one of Richmond Hills most prestigious school zones Trillium Woods PS, Richmond Hill High School, and St. Theresa of Lisieux, ranked among Ontarios top Catholic high schools. Perfectly situated walkable from Yonge Street, public transit, and surrounded by nature with access to Rouge Crest Park, Wilcox Lake Park, Bond Lake, and scenic trails like the Trans Richmond and Saigeon Trails, thisnorth-facing home enjoys abundant natural light throughout the day. Inside, youll find a professionally finished basement by the builder with pot lights and custom storage in the furnace room, a beautifully interlocked backyard with a dedicated sandpit for kids, and numerous upgrades including a 2024 stainless steel fridge and dishwasher with 5-year extendedwarranties.4K security cameras installed in 2024, AC was serviced last year yes. Furnace was serviced in 2022 Duct cleaning done in 2022, smart Garage door opener works with google and alexa, Enjoy the convenience of upstairs laundry, Hunter Douglas blinds throughout, an owned hot water tank, central vacuum, whole-house humidifier, and a VanEE air exchanger for enhanced indoor air quality. The home is tech-ready with in-wall LAN and copper wiring throughout for seamless high-speed internet connectivity ideal for remote work. Featuring 3 full bathrooms and a powder room, excellent soundproofing between homes, and all major grocery stores within a10-minute drive, this townhome offers the perfect combination of location, upgrades, and long-term appreciation potential in a highly desirable community. (id:34426)
155 - 7181 Yonge Street
Markham (Thornhill), Ontario
World on Yonge Opportunity - a prime location for your retail/office; Toronto/Markham border, high traffic corridor, excellent exposure, vibrant mixed use community. Surrounded by residential condos, shops, offices and restaurants. [Top 5 reasons why this space is ideal] 1. Perfect for retail or professional office.2. Steps to transit, TTC, Viva, YRT, access to Finch Station. 3. Great proximity to 407/404/4014. Modern building with amenities, security, elevators, and ample parking . 5. Great as an investment (become the Landlord) or owner occupied opportunity - the possibilities are many! Plus the planned TTC Yonge North Subway Extension! Don't miss the chance to own this unit. (id:34426)
1711 - 1000 Portage Parkway
Vaughan (Vaughan Corporate Centre), Ontario
Welcome to elevated living at Transit City 4, where modern design meets unmatched convenience. This stunning 802 sq. ft. corner unit is wrapped in floor-to-ceiling glass, flooding the space with natural sunlight throughout the day. Located on the 17th floor, enjoy breathtaking North East panoramic views from every angle, enhanced by a large private balcony perfect for relaxing or entertaining with unobstructed skyline views.Step into a thoughtfully designed 2-bedroom, 2-bathroom home featuring an open-concept kitchen with sleek stone countertops and premium finishes. Custom blinds provide both privacy and style, while 9-foot patio doors create a seamless connection to the outdoors.Indulge in over 24,000 sq. ft. of world-class amenities, including an outdoor pool, fitness center, rooftop jogging track, yoga space, and meeting rooms. The Hermes-inspired lobby with a 24-hour concierge ensures a warm welcome and top-tier security.Perfectly situated in Vaughan Metropolitan Centre, you're just steps from the VMC Subway Station, offering seamless access to Toronto and beyond. With Hwy 7, 407, and 400 nearby, plus York University and Vaughan Mills just minutes away, this location is ideal for commuters, students, and professionals alike. Experience the perfect blend of luxury, natural light, and unparalleled city. (id:34426)
18 Prince Edward Boulevard
Markham (Thornlea), Ontario
Welcome to your dream home nestled in the highly sought-after Thornlea Estates, located on one of the most desirable streets in the area. This stunning residence offers a unique combination of elegance, comfort and nature. Featuring a breathtaking ravine lot surrounded by beautifully landscaped gardens with sprinkler system. Over 4,000 square feet of spacious living space plus a finished walkout basement. This home is designed for both relaxation and entertainment. The main floor boasts a spacious layout that flows seamlessly from room to room. The large gourmet kitchen is a chef's delight, featuring a center island and a dining area that overlooks the serene ravine. Step out onto the deck for outdoor dining and BBQs, embracing the beauty of nature right at your doorstep. Enjoy formal gatherings in the living and dining rooms, or cozy up in the family room, complete with a gas fireplace and picturesque views of the ravine. For added convenience, the main floor also features a dedicated office space, a laundry room with garage access and a 2-piece washroom. The second floor welcomes you with a double door entry to the primary bedroom, complete with a comfortable sitting area and a private deck overlooking the ravine. Pamper yourself in the 5-piece ensuite bathroom and revel in the spacious walk-in closet. This home features four additional second floor large bedrooms, including one with a vaulted ceiling, a 4-piece ensuite, and his-and-her closets. Bedrooms 4 and 5 share a semi-ensuite, ensuring ample space for family and guests. The finished lower level is a true retreat, featuring a massive recreation room, large windows and walk out to the manicured garden which provides stunning views of the landscaped ravine lot. Thornlea Estates is ideally situated near highly-rated schools, fantastic parks, and offers easy access to Highway 407 and more. This home is the perfect blend of luxury and nature. Don't miss this incredible opportunity to own a piece of paradise! (id:34426)
909 - 120 Promenade Circle
Vaughan (Brownridge), Ontario
Client RemarksFully Renovated Bright 2 Bedroom Split Plan With Unobstructed Northwest Views. Master Has Large Ensuite Plus Double Closets. The Second Bedroom Has A Walk-In Closet. Solarium Wall Was Previously Removed For Ideal Office Space. Large Ensuite Storage Closet Plus A Locker. Fantastic Location Directly Across From Promenade Mall And To 401/407/7 For Easy Access To Downtown. Two Parking Spots (Tandem). Maintenance Fees Include All Utilities & Wifi! The Seller may take back mortgage up to 90% of the price! (id:34426)
921 - 10 Honeycrisp Crescent
Vaughan (Vaughan Corporate Centre), Ontario
Welcome to 10 Honeycrisp Crescent in the heart of Vaughan! his modern 2-bedroom, 2-bathroom condo offers a spacious open-concept layout with sleek finishes, large windows, and a private balcony. Enjoy a contemporary kitchen w/ open concept layout to host! Ample storage, along with the convenience of in-suite laundry and 1 locker. Situated just minutes from the Vaughan Metropolitan Centre subway station, Highway 400/407, shopping, dining, and entertainment, this prime location offers the perfect blend of comfort and connectivity in a vibrant, growing community. (id:34426)
602 - 75 Oneida Crescent
Richmond Hill (Langstaff), Ontario
Yonge Parc by Pemberton - most sought-after location in Richmond Hill, hands down. All amenities are within a 5 minute circle, Viva Bus, Go Train, Hillcrest Shopping Mall, restaurants, cinema, park etc. 1 owner. Brand new condition. Our building is only 4 year old. It comes with modern, stylish and high quality finishes and it starts with a grand lobby with 24 hour concierge services. Our unit is a large and spacious 1 bedroom unit, with 580 square feet of interior space. Plus, an oversized 100 square foot balcony. The kitchen comes with all stainless steel appliances, large undermount sink with pull down faucet, porcelain backsplash, quartz countertop, kitchen island. The under upper cabinet lighting adds an extra stylish touch to the kitchen. A big bonus, the kitchen comes with a big floor to ceiling pantry (rare find!), you don't have to worry about storage space. The bedroom is bright and spacious with floor to ceiling windows. You can fit a king size bed. The bathroom comes with luxury finishes: undermount sink, mirrored cabinet, frameless glass shower with porcelain wall tiles. A clear winner for a 1 bedroom unit in Yonge and Highway 7. (id:34426)
41 William Bowes Boulevard
Vaughan (Patterson), Ontario
Spectacular 4+1 Bedroom Family Home located on a premium lot Backing Onto Ravine & Conservation in Prestigious Eagles Landing Neighbourhood. Set against a picturesque backdrop of ravine and conservation land, this home offers the perfect blend of luxury, privacy, and convenience. The main floor boasts soaring 18-foot ceilings in the family room, highlighted by expansive windows that flood the space with natural light. Ideal for entertaining, the home features generously sized principal rooms, a dedicated home office, and a well-equipped laundry/mud room with direct garage access. The upgraded kitchen is beautifully appointed with granite countertops, high-end appliances, and a walkout to a deck that overlooks the serene, tree-lined backyard. Downstairs, the finished walk-out basement provides exceptional additional living space with a cozy recreation room featuring a stone accent wall and electric fireplace, a fifth bedroom, a 3-piece bathroom, a stylish bar area, and ample storage. Enjoy an unbeatable location with easy access to scenic walking trails, parks, top-rated schools, grocery stores, restaurants, public transit, and the renowned Eagles Nest Golf Club. (id:34426)
347 - 28 Prince Regent Street
Markham (Cathedraltown), Ontario
Charming Corner Unit in a Tranquil Mid-Rise CondominiumWelcome to this bright and elegant corner suite in a mid-rise condominium built by the renowned Monarch Group. Blending charm and tranquility with a touch of European elegance, this unit offers the perfect balance of comfort and style. Enjoy two spacious balconies, both overlooking a peaceful scenic park and pond ideal for morning coffee or evening relaxation. The layout features two generously sized, fully enclosed bedrooms with traditional doors (no sliding doors), offering true privacy and quiet retreat. The open-concept kitchen and living area is flooded with natural light from the southeast exposure, creating a warm and inviting space throughout the day. A highlight of the home is the thoughtfully designed full-height cabinetry, which adds both elegance and ample storage to the living spaceideal for modern living. Located in a quiet and safe neighbourhood, perfect for walking and jogging, this residence is just a short stroll from Cathedral High Street, home to a variety of shops, restaurants, and clinics for everyday convenience. (id:34426)
14 Deer Park Lane
Markham (Old Markham Village), Ontario
Location, Luxury, and Lifestyle All in One! Welcome to this stunning, fully custom 5-bedroom, 6-bathroom luxury residence located in the heart of Markham's prestigious Old Heritage district one of the city's most sought-after neighborhoods. Featuring high-end finishes throughout, this brand-new home showcases premium engineered hardwood flooring, a chef-inspired kitchen with top-of-the-line appliances, and sleek, modern bathrooms. The spacious layout includes a massive laundry room and elegant wrought iron staircase pickets, all designed with comfort and style in mind. The walk-up basement with a separate entrance offers incredible potential for a future rental unit or an in-law suite perfect for multi-generational living or additional income. Enjoy unparalleled convenience just steps to every amenity and the GO Train station, making this a commuter's dream. This is more than a home its a lifestyle upgrade. Don't miss this rare opportunity to own in one of Markham's most iconic and historic communities. (id:34426)
10 - 20 Thomas Armstrong Lane
Richmond Hill (Westbrook), Ontario
Elegance meets convenience at 20 Armstrong. Step into refined living in this beautifully appointed 4 bedroom, 4 bathroom residence nestled in one of the areas most desirable neighborhoods. Thoughtfully designed with an open concept layout, this home exudes style, comfort, and functionality. Ideal for everyday living and sophisticated entertaining. The spacious interior is filled with natural light and boasts seamless flow throughout the principal rooms, making it perfect for family gatherings and memorable occasions. Located in a premium, family-friendly community, this home offers unrivaled convenience. Just steps to YRT transit and walking distance to Viva Blue, grocery stores, fine dining, and a variety of lifestyle amenities. Commuters will appreciate quick access to highway 404, while families benefit from proximity to top rated schools and beautiful parks. Experience the perfect balance of modern design and exceptional location. This is more than just a home-it's a lifestyle opportunity you won't want to miss. (id:34426)
27 Greenridge Crescent
Markham, Ontario
Modern Comfort Meets Everyday Luxury in Markham.. Welcome to your future home where thoughtful design, modern features, and a family-friendly layout come together in perfect harmony. Located on a premium lot in the heart of Markham, this spacious 4-bedroom, 3.5-bath home offers everything you need and more. Step into a bright, open-concept main floor that invites natural light and easy living. Whether you're hosting a dinner party or enjoying a quiet night in, the electric fireplace adds the perfect touch of comfort and style. Brand new Mattamy home featuring exceptional, high-end finishes throughout. (id:34426)
915 - 233 South Park Road
Markham (Commerce Valley), Ontario
Upgraded Luxury 1 Bed +1 Den Unit In The High-Demanded Bayview/Highway 7 Area. Top School Boundary, Doncrest PS, Thornlea And St. Robert Catholic. Open Concept Layout With Modern Kitchen And Quartz Countertop. Close To 700Sf With A Lot Of Natural Lights Throughout. Quiet East Exposure Facing Inside Garden. Excellent Location Near 407/404/Yrt/Viva, Restaurants, Banks And Shops. 24 Hours Concierge, Fitness Club, Indoor Pool, Theatre, Sauna, Party Room And Much More... (id:34426)
28 - 300 Esna Park Drive
Markham (Milliken Mills West), Ontario
Discover business freedom with property ownership in Markham's prime industrial hub with this 2,006 sq. ft. unit available for immediate occupancy. Designed for seamless logistics, this unit accommodates 40' trailers, offers 14' clear height, 30A power, and "EMP-GE" zoning. Vendor options for custom turnkey office build-outs & renovations, the space is easily adaptable to your needs. Great location just five minutes from Highway 404, with quick access to Highways 401 and 407 allowing easy transportation & shipping. Property features ample parking spaces, three site access points & alternative unit options up to 12,000 sqft. **EXTRAS** Recent completed property upgrades : New asphalt loading & parking lot, upgraded security cameras, fresh painted shipping & rear access doors. Upcoming Upgrades : New roof, LED exterior lighting, vestibule renovations. (id:34426)
9080 Woodbine Avenue
Markham (Buttonville), Ontario
Stunning Fully Upgraded Modern Townhome in The Highly Sought-After Buttonville, Markham. This Designer Masterpiece Is a Showcase of Premium, High-end Finishes and Exquisite Attention to Detail. The Expansive Open-Concept Layout Boasts 3+1 Generously Sized Bedrooms (the Main-Floor Family Room/Bedroom with 3-Piece Ensuite Bathroom), 3 Luxurious Bathrooms, *** 2 Car Garage *** 9 Ft High Ceilings on the 1st, 2nd and 3rd Floor ***, With Smooth Ceilings Throughout. This Home is Bathed in Natural Light from Expansive Windows and Open Views. The Chefs Kitchen is an Entertainers Dream, Complete with a Centre Island, Breakfast Bar, Pendant Lightings, Custom Floor-to-Ceiling Cabinetry, Quartz Countertops, Quartz Slab Backsplash, Coffee Station, Wine Cooler and Top-of-the-Line Stainless Steel Appliances. Breakfast Area Walk-Out to Balcony. A Show-Stopping Custom Staircase with Wrought Iron Pickets Elevates the Space. Upstairs, the Private Primary Bedroom is a Serene Retreat offering a Walk-In Closet with Organizer, Luxurious 5-Piece Ensuite with a Custom Vanity Featuring a Quartz Countertop and Undermount Sink, a Deep Soaker Tub and Seamless Glass Shower. The Large, 4-Piece Second Bathroom is Perfectly Appointed. This Home is Ideally Located Within Highly Rated School Catchments, Including St. Augustine Catholic High School, St. Justin Martyr Catholic Elementary School, Unionville High School, and Buttonville Public School. Walking Distance To T&T Supermarket, Public Transit, Shopping, Restaurants, Park & Walking Trails. Close Proximity to Rouge River Ravine System. Easy Access to Hwy 7/404/407. This Home is Perfect for Families. The Neighbourhood is Vibrant and Family-Friendly, With Parks, Playgrounds, and Nearby Community Centers. Shopping and Entertainment are Within Walking Distance. Additional Features include Direct Garage Access. Rough-In Basement, Providing Potential for Future Customization. This Modern Townhome Offers the Perfect Balance of Luxury and Practicality. (id:34426)


