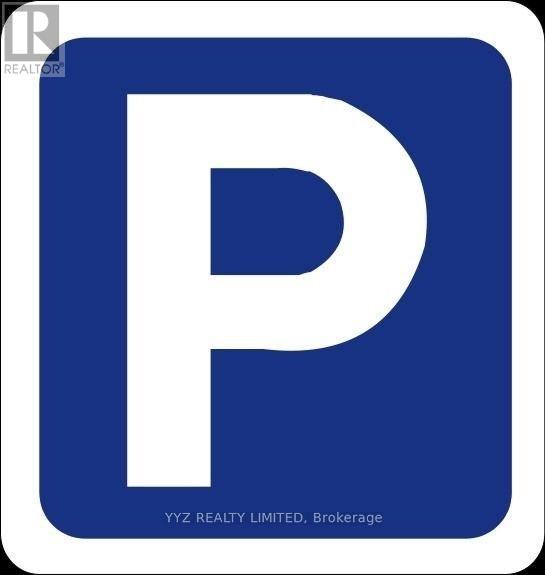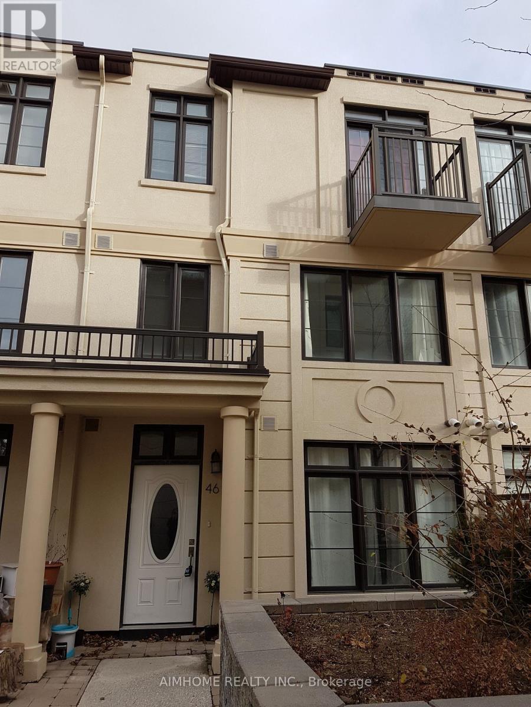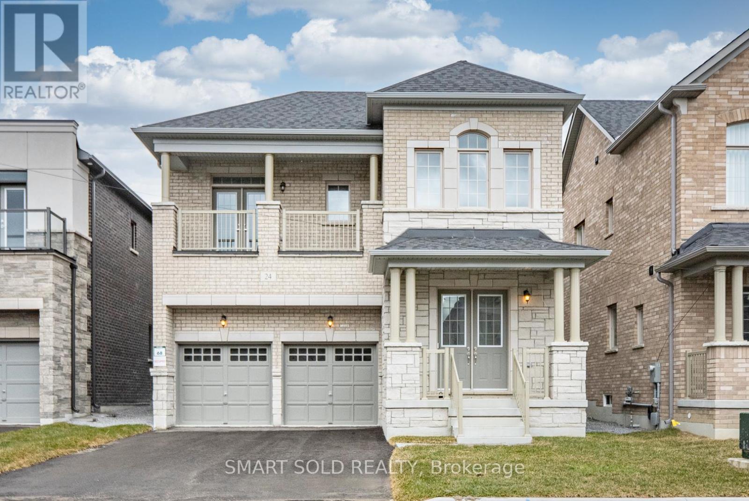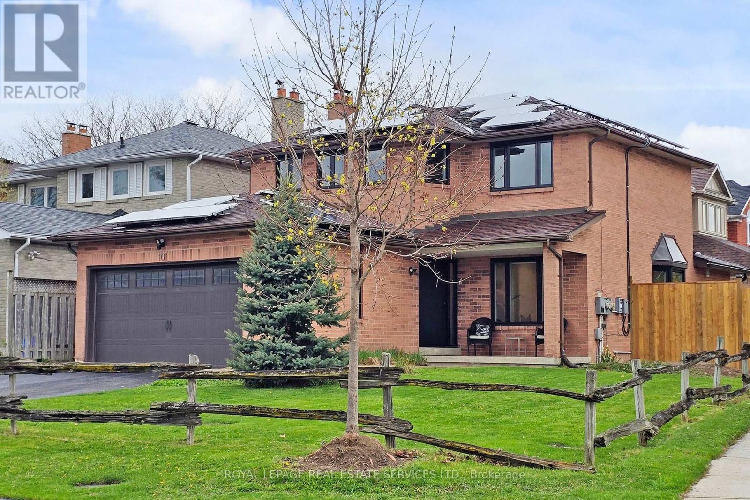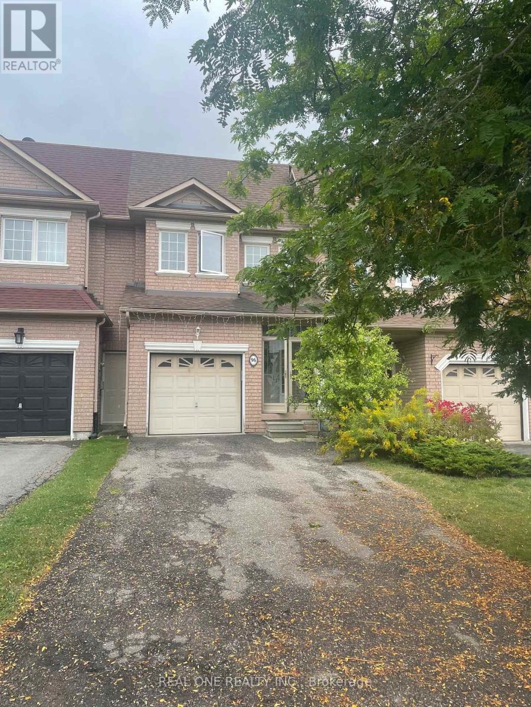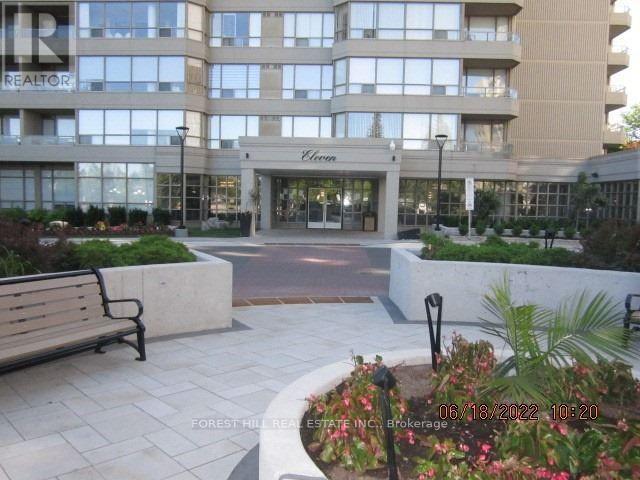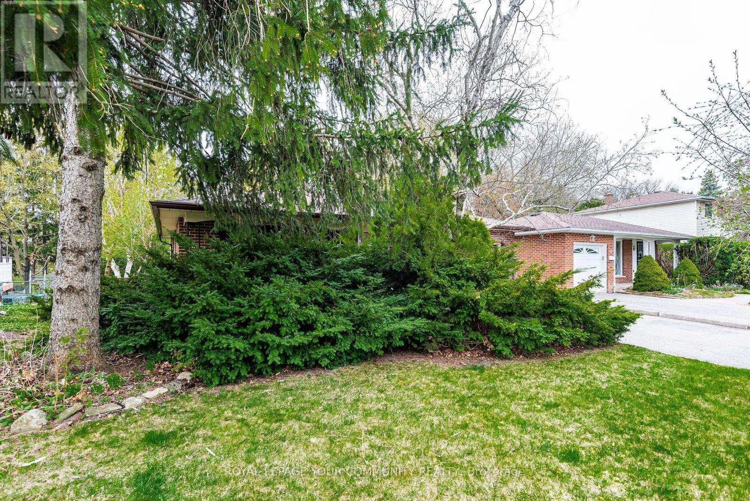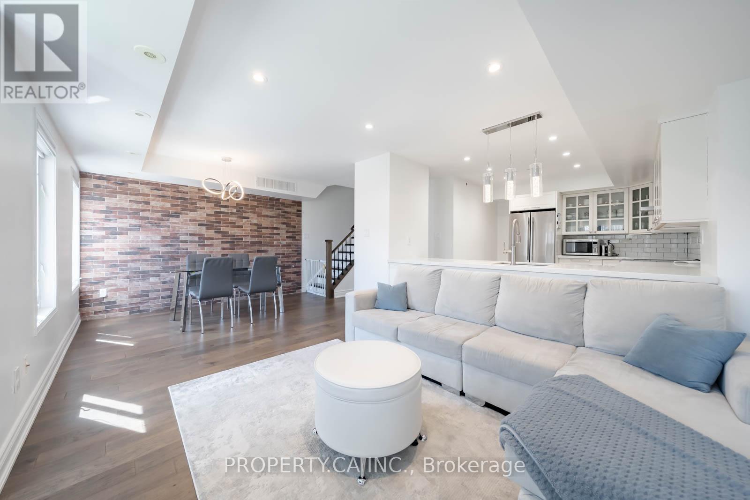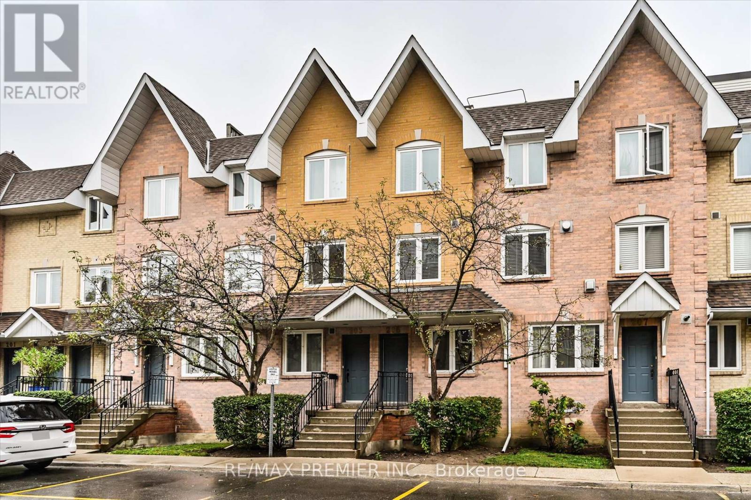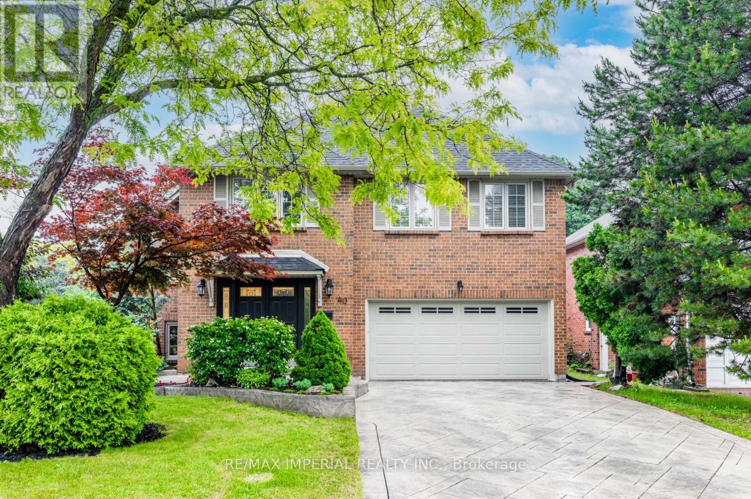61 Janesville Road
Vaughan (Uplands), Ontario
Prime Flamingo area! Rarely available! Bright, spacious, large 5-bdrm home on a premium sunny south lot (widens @back). 3,003 sf home + professionally finished walk-out basement. Outstanding layout, very functional, perfect for a growing family. Huge, upgraded kitchen with family-size eat-in area & walk-out to oversized deck. Open concept kitchen-family room with modern fireplace. Large combined living/dining room, perfect for entertaining. Main floor office. The fully renovated main fl. laundry room includes new side-by-side washer and dryer & access to garage. The primary bdrm runs the full length of the home & features a renovated 5-piece ensuite with an oversized standalone shower, a soaker tub, 2 sinks, as well as a walk-in closet and a makeup area with built-in cabinetry, and a generous sitting area. Another 4 bdrm will happily host your growing family. The basement features a spacious 1-bdrm apartment with a separate entrance, a modern kitchen with a great eat-in/living area with large above-ground windows (can be used as an above-ground/in-law suite or space for a private business) AND separate quarters for homeowners' personal use with their own walkout to the backyard patio. This house is zoned for top public elementary & high schools. It is within short walking distance to public transportation, Promenade Mall,TNT, Olive Branch, shopping plazas, Shoppers, Walmart, Theatre/Community Centre/Arena. Minutes to 407/ETR and HWY7. (id:34426)
850 Steeles Avenue W
Vaughan (Lakeview Estates), Ontario
Parking can only be purchased by another owner in the condo complex. (id:34426)
205 - 372 Highway 7 E
Richmond Hill (Doncrest), Ontario
Luxury Royal Garden condo at Hwy 7 & Bayview, one-bedroom + den condo unit in the heart of Richmond Hill Located In The Highly Demanded Area, Excellent Layout. This modern unit features an open-concept kitchen, marble countertops, ample cabinetry, Spacious bedroom, and a versatile den that can serve as a second bedroom. Conveniently located next to the Viva bus station and just minutes from the GO Train. Walking distance to shopping plazas and Dinning, Parks, TOP-rated schools, medical offices, restaurants, theatres, and all essential amenities: gym, rooftop deck, party room. Easy access to Hwy 407 and 404. A MUST SEE PROPERTY! (id:34426)
52 Lady Angela Lane
Vaughan (Patterson), Ontario
Welcome to Lady Angela Lane -Upper Thornhill Estates true showstopper! This 4-bedroom, 3-bathroom stunner could be the crown jewel of the area, blending elegance, space, and functionality under one roof. Because first impressions matter, lets set the tone: a grand double-door entry opens to a spacious foyer with plenty of room to greet guests, take a seat to pull off your boots, and tuck everything neatly away in the generous walk-in hall closet. Just a few feet away sits, a well-placed 2-piece powder room offering everyday convenience. After a few steps, you'll be drawn into the formal dining room, complete with elegant smooth ceilings and a sleek servery with seamlessly flow into the great room. This space is so grand, its soaring ceilings are rumoured to brush the edge of heaven. Anchored by a custom gasfireplace and flooded with natural light from sun-drenched windows, the main floor radiates warmth, comfort, and undeniable wow-factor.The kitchen? Its not just stunning, its the heart of the home. Outfitted with stainless steel appl's, granite countertops, a stylish tile backsplash,breakfast bar, and a bright eating area overlooking the yard, its designed for both everyday ease and unforgettable entertaining. The basement? An unspoiled canvas, ready for your inner Van Gogh - wine cellar, gym, or underground poker den. Dealers choice. Live your bestlife here Lady Angela isn't just a home; she's a vibe.The walk-out makes indoor/outdoor living effortless. Stunning wrought iron pickets guide you upstairs, where four spacious bedrooms offer flexibility for families or guests. The real head-turner, though, is the primary suite: a spa like5-pc ens. massive W/I closet, & your own pvt terrace- ideal for morning coffee or evening wine. Step outside to your own green oasis. The fully-fenced yard is ultra-private & backs onto nature.... nothing else! Finished w/custom stonework , its perfect for hosting a summer BBQ or seeking a peaceful retreat. Muskoka in the the city. (id:34426)
46 - 7 Brighton Place
Vaughan (Crestwood-Springfarm-Yorkhill), Ontario
Prime Thornhill Location Now Offering Luxury Freehold 3-Storey Townhouse. Main Floor With 9 Ft Ceiling. Hardwood Floor Throughout. Modern Kitchen: Granite Countertops And Stainless Steel Appliances. Generous Size Bedrooms. Direct Access To Your Side by Side Parking Spots. Freehold With Monthly Fee Include: Water, Snow & Garbage Removal, Lawn Care, Posh Condo Amenity Access: Theatre, Gym, Billiard, Jacuzzi, Party Room, Guest Suites And More! Quiet Complex & Excellent School Zone! (id:34426)
728 - 28 Uptown Drive
Markham (Unionville), Ontario
Welcome to This Beautifully Sunfilled, South Explosure, Spacious, Open Concept, 9Ft Ceiling 1 Br & Den Is Located In Sought After Location, Uptown Markham! Minutes From Hwy 404 & 407, Go Stn, Viva, Yrt & Steps To Parks, Shops, Restaurants! Den Can Be Easily Converted To Second Bedroom! 1 Parking & 1 Locker Included, Along W/ 24 Hr Concierge, Gym, Pool, Party Room & More! Just Move-In & Enjoy! (id:34426)
Ph09 - 7161 Yonge Street
Markham (Grandview), Ontario
Experience Urban Elegance in the Heart of Thornhill. Welcome to this beautifully appointed 3-bedroom, 2-bathroom condo offering 1,210 sq. ft. of bright, open-concept living. Bask in stunning panoramic southwest views from the expansive 160 sq. ft. L-shaped terrace perfectly positioned to capture the CN Tower and the dynamic city skyline.This rare gem includes two side-by-side parking spots and a spacious locker, providing unmatched convenience and storage. The intelligently designed layout is ideal for everyday living and entertaining, with floor-to-ceiling windows that flood the space with natural light.Enjoy a full suite of premium amenities including a 24-hour concierge, state-of-the-art fitness center, indoor pool, sauna, party room, and guest suites delivering the ultimate in hotel-style living. Situated at the vibrant Yonge and Steeles corridor, you're steps away from premier shopping, dining, and entertainment, with seamless access to public transit, major highways, and the upcoming Yonge subway extension. This is a unique opportunity to own a standout unit in a high-demand, rapidly growing neighborhood offered at one of the most competitive prices on the market. Dont miss your chance to make it yours. (id:34426)
24 Current Drive
Richmond Hill, Ontario
This Brand-New Greenpark Detached Home Offers Exceptional Convenience For Living In The Prime Richmond Hill Location. Close To 3000 Sqft Above-Ground Glenrowan-2 Model Features Over $110k In Premium Upgrades. The Main Floor Impresses With 10ft Ceilings, 7 3/4" Hardwood Flooring, A Coffered Ceiling In The Family Room, And A Cozy Gas Fireplace. The Chef-Inspired Kitchen Boasts Quartz Countertops, A Stylish Backsplash, Led Valance Lighting, And Upgraded Cabinetry. A 5th Bedroom On The Main Floor With A Private 3-Piece Ensuite Is Ideal For Multi-Generational Living Or Guests. The Second Level With 9ft Ceilings Leads To Four Spacious Bedrooms, Including A Primary Suite With Double Walk-In Closets And A Spa-Like 5-Piece Ensuite Featuring A Frameless Glass Shower, Raised Vanity, And Upgraded Fixtures. Another Bedroom With Its Private 3-Piece Ensuite, The Remaining Two Bedrooms Share A Semi-Ensuite. The Home Includes Pre-Wired Surveillance, A Security System, Whole-House Wi-Fi, Ceiling Speakers, A Pre-Installed Pvc Conduit For Future Pot Light Installation, And An Ev-Ready Garage. With No Sidewalk. High Ranking Schools (Richmond Green S.S., Bayview H.S. With IB, Alexander Mackenzie H.S. With IB & Art), Richmond Green Community Centre, Parks, Lake Wilcox, Costco, Home Depot, World-Class Golf Courses, Shops, Restaurants And Top-Tier Healthcare Facilities. 5 Mins To Hwy 404. A Perfect Blend Of Luxury, Modern Upgrades, And An Unbeatable Location Home. (id:34426)
101 Houseman Crescent
Richmond Hill (North Richvale), Ontario
Welcome to 101 Houseman Crescent, a stunning detached home on a premium corner lot in the heart of highly desirable Don Head Village. *Meticulously Renovated in 2023*, this fully finished 3+1 bedroom, 4 bathroom home offers a blend of modern design and everyday comfort, perfect for families seeking move-in ready elegance in a top-tier school district. Renovated Interior Features include: Hardwood Flooring on the Main & 2nd floor, Smooth Ceilings & Pot Lights, New Staircase Railing & Stair Caps, All New Interior Doors, Trim, Baseboards, and Hardware for a refined touch. The Modern Kitchen is a dream, showcasing New Cabinetry, Marble Backsplash & Countertops, seamlessly opens to the Living & Dining room for effortless entertaining. Enjoy time in the Family Room with marble-&-wood-accented Fireplace and sliding glass doors opening to a generous backyard, ready for your landscaping vision. The 2nd floor features 3 Bedrooms, including Primary Bedroom with 3-pc Ensuite + Updated Vanity, Walk-In Closet w/Organizers. The 2nd Floor Bathroom has been tastefully updated, with New Vanity, Marble Tile & Shower Niche. The Fully Finished Basement offers additional living space- perfect In-Law Suite or Work From Home- features Large Bedroom/Multipurpose room, Family/Rec area, Kitchen, and 3-pc Bathroom. Additional Updates Include: All Windows (Main/2nd) including Garage & Cellar window '23, New Front Entrance Door '23, Direct Garage Access added '22, 2 New Sliding Doors '23, All Stainless Steel Appliances '23, All Roller Blinds '23, Washer/Dryer '23, North & East Side of the Fence ('24), Roof Shingles above Porch ('25), Added Gas Line for BBQ. Bonus Features: 200 AMP wired for Electric Car in garage, and Solar Panels. Located to Top Ranked Schools- St Theresa of Lisieux Catholic HS & Alexander MacKenzie HS. Close to Mackenzie Richmond Hill Hospital, Parks, and GO Transit. 101 Houseman Crescent is truly the perfect family home in a fantastic location. (id:34426)
96 Ruby Crescent
Richmond Hill (Rouge Woods), Ontario
Clean & Well Maintained 3 Bdrm Freehold Townhouse In High Demand Rouge Woods Area. Close To Top Ranking Schools Bayview Secondary Sch+ Silver Stream Public Sch. Driveway Can Park 3 Cars, Laundry On Main Floor. Gas Fireplace. Open Concept Kitchen (id:34426)
1008 - 11 Townsgate Drive
Vaughan (Crestwood-Springfarm-Yorkhill), Ontario
Excellent Convenient Location, Bright Large Reno Split Bdrms W/Ensuites, Unit. Large Wall Pantry, Quality Granite Counter, Backsplash, And All Hardwood & Porcelain Floors. Beautiful View From Balcony & Glass Bay Windows Solarium Used F/Eat -In, Office. All Newer Ss Appliances. Large Modern Shower/ Glass Doors, W/I Closet. Walking Distance To All Amenities, Ttc At Corner, Gusts Parking & Suits. (id:34426)
1018 - 273 South Park Road
Markham (Commerce Valley), Ontario
One Bed + Den Condo Apartment situated in the famous Eden Park condominiums. Offers : Two Parking Spaces Side By Side and Locker - North facing, insuring lots of natural light - Excellent Location close to Hwy 404, 407, Go train and public transit - Ada Mackenzie park seconds away offering Tennis Court, Basketball Court and Splash Pad. Amenities include : Indoor Pool, Theatre Room, Games Room, Party Room, Card Room, Library, Fitness Centre And 24-Hours Concierge Service. (id:34426)
41 Romfield Circuit S
Markham (Royal Orchard), Ontario
This is a rare opportunity in the coveted Royal Orchard neighborhood to personalize this home for your family. This 3 bedroom, 2 bathroom backsplit has been freshly painted and offers a combination of charm and functionality, perfect for families seeking walkability and convenience. The home boasts good sized principal rooms with plenty of natural light, making it a welcoming and comfortable space for everyday living. Each of the 3 bedrooms offers spacious closets, providing ample storage and enhancing the home's practicability. The large family has wood beams etc. and a walk out to the patio. This large space is ideal for a recreation room combination with a home office. The SOUTH facing 188 foot deep private back yard is a woodland delight. A new fence was just erected across the back of the property. The private backyard is perfect for outdoor activities, gardening, or entertaining. Ideally located in the desirable Bayview/Romfield neighborhood, this home is just a short walk to Stornoway Crescent Elementary Public School and Thornlea High Secondary school. The bus on Bayview and the shopping centre is just a short stroll away. Additionally, its proximity to public transit, shopping, highways, parks, a community center and golf courses adds to its appeal, offering ease of access to all amenities. The property is being purchased "As Is" where Is" without representation and warranty. (id:34426)
227 - 308 John Street
Markham (Aileen-Willowbrook), Ontario
Beautifully renovated and meticulously cared for, this bright 2+1 bedroom, 2-bathroom condo-townhouse offers outstanding value in one of Thornhill's most sought-after communities. Featuring a spacious open-concept layout with upgraded hardwood floors, pot lights throughout the living and kitchen areas, and stylishly updated stairs and railings, this home is designed for modern family living. The fully renovated kitchen is a showstopper, boasting quartz countertops, custom cabinetry, a modern backsplash, and high-end smart appliances perfect for family meals or entertaining. Upstairs, you'll find a generous primary bedroom, a bright second bedroom, and a versatile den ideal for a home office, nursery, or additional lounge space. Both bathrooms have been upgraded with sleek, contemporary finishes. Step outside to your private oversized terrace overlooking the park, creating the perfect outdoor space for relaxing, hosting, or spending quality family time. This home also includes one underground parking space and one locker for added convenience. Set in a vibrant, family-friendly neighbourhood close to top-ranked schools, parks, community centres, shops, supermarkets, restaurants, public transit, Highway 404, Highway 407, and the Langstaff GO Station, everything you need is right at your doorstep. At this price point, this move-in-ready home offers a rare opportunity for first-time buyers, young families, and anyone looking to establish themselves in one of Thornhills most welcoming and connected communities. (id:34426)
204 - 7181 Yonge Street
Markham (Thornhill), Ontario
***Exceptional Visible Commercial Unit In 2nd Floor At Prime Location Of World On Yonge And Shop On Yonge.*** Multi-Use Complex With Supermarket, Retail, Office, Food Court, Hotel And Condo Residence. Ample Outside/Surface And Underground Visitor Parking, Future Subway Extension On Yonge/Steeles. Directly Connected To 4 High Rise Residential Towers, Office & Liberty Hotel Suits. Easy Access to HWY 407, 404, 400 And HWY 7. Great Opportunity For Your Own Business Starting At Shop On Yonge! (id:34426)
Main 416 Browndale Crescent
Richmond Hill (Crosby), Ontario
Welcome to 416 Browndale Crescent, (Main Floor only) located in the highly sought-after Crosby community of Richmond Hill. This bright and well-maintained home features 3 spacious bedrooms and 1 full bathroom, offering a comfortable and functional layout perfect for families, professionals, or roommates. Nestled in a quiet, family-friendly neighborhood, the property is just minutes from Yonge Street, public transit, parks, shopping centers like Hillcrest Mall, restaurants, and everyday conveniences. Enjoy a fully equipped kitchen, a sun-filled living area, and dedicated parking. With its unbeatable location and cozy charm, this home is an ideal choice for anyone seeking comfort and convenience in the heart of Richmond Hill. (id:34426)
1503 - 11 David Eyer Road
Richmond Hill, Ontario
Beautiful 2-bedroom, 3-bathroom condo townhouse in the heart of Richmond Hill at Elgin Bast. With 10-foot ceilings on the main floor and 9-foot ceilings throughout the rest of the home, this townhouse offers a bright and airy feel. The open-concept kitchen features an island with quartz Arctic Sand countertops, perfect for both cooking and entertaining. Enjoy 1,264 sq. ft. of indoor space, plus 364 sq. ft. of outdoor terrace space for relaxation or gatherings. Conveniently located close to Richmond Green Park, public transit, schools, Walmart, Costco, and only 2 minutes to Hwy 404. Includes 1 underground ** EV parking spot ** and a locker. (id:34426)
12 York Downs Boulevard
Markham (Angus Glen), Ontario
Modern-style detached home built one year ago by Minto in the prestigious Angus Glen. Open concept, excellent layout. 9' ceilings on 1st & 2nd floor, hardwood floor throughout. Lights pour into the gorgeous dining room from the tall windows, with pot lights and a designer chandelier adding a cheerful atmosphere. The large kitchen with a centre island and quartz counter is a chef's dream. The beautiful family room transitions seamlessly to the kitchen and the breakfast area, perfect for family gatherings. Four good size bedrooms. The luxury primary bedroom has a lavish 5-pc Ensuite/designer chandelier/sitting area. Upgraded stairs with iron rails. Two car garage with remote and opener. Top ranked Pierre Elliott Trudeau High School district. Close to golf course/HWY 404/HWY 7/T&T Super Market/fine restaurants/Markville Mall/downtown Markham/community centre/Pierre Elliott Trudeau High School. **EXTRAS** Fridge, stove, dishwasher, washer, dryer, pot lights and designer chandeliers, zebra blinds. (id:34426)
206 - 75 Weldrick Road E
Richmond Hill (Observatory), Ontario
Welcome to Wyldewyn Village, Where Style Meets Convenience in the Heart of Richmond Hill! Discover this beautifully updated townhome featuring brand new flooring throughout and a bright, open-concept layout designed for modern living. With 2 spacious bedrooms, 3 bathrooms, and a spectacular sun-filled rooftop terrace perfect for relaxing or entertaining, this home checks every box. Included are Brand new stainless steel kitchen appliances. Nestled in a vibrant, family-friendly community just steps from top-rated schools, lush parks, trendy restaurants, shopping, transit, and major highways you'll enjoy the best of both urban access and suburban comfort. A true gem for todays lifestyle. Dont miss your chance to call this home! (id:34426)
2615 - 195 Commerce Street
Vaughan (Vaughan Corporate Centre), Ontario
Brand New Building (going through final construction stages) 1 Bedroom plus Den / 1 bathrooms, Corner Unit facing North East. Open concept kitchen living room 550sq.ft., ensuite laundry, stainless steel kitchen appliances included. Engineered hardwood floors, stone counter tops. Underground Parking is available on a separate agreement for $200 per month (id:34426)
Bsmt - 40 Brewsland Crescent
Markham (Thornlea), Ontario
Welcome to this 2-bedroom + den (can be used as 3rd bedroom) basement unit located in the highly sought-after Thornlea community, renowned for its top-rated schools and exceptional amenities. This stunning unit offers a perfect blend of comfort and convenience. Enjoy privacy and easy access with your own separate entrance, ensuring a seamless transition into your new home.The thoughtfully designed den is ideal for use as a home office or additional living space, while the functional layout provides flexibility to meet your unique needs. The kitchen features stainless steel appliances, and the contemporary washroom is equipped with a sleek glass-door shower. Additionally, a practical powder room adds convenience for your guests.Your new home offers easy access to public transit, nearby parks for nature lovers, top-rated schools, and much more! Plus, with the DVP and Highway 407 just minutes away, your daily commute becomes effortless. (id:34426)
150 Bay Thorn Drive
Markham (Royal Orchard), Ontario
*Welcome To Your Dream Home In Prestigious Royal Orchard Golf Course Family Community!*Situated On A Premium Pie Shaped Lot With Desirable Sunny Side West Exposure*This Beautifully Expanded ,Upgraded, Meticulously Maintained Residence Offers Luxury, Comfort ,Space ,Functionality & Practicality For The Modern Family!*You're Greeted By A Charming Enclosed Front Porch With Convenient Access To The Garage Which Makes It A Perfect Entryway For All Seasons*A Welcoming Hallway That Seamlessly Flows Into An Impressively Spacious Living & Dinning Area With A Cozy Seating Nook ,Coffered Ceiling ,Bay Window Overlooking The Garden*This Open Concept Space Has Been Tastefully Extended & Showcases Crown Moulding ,Pot Lights ,Large Windows That Flood The Space In Daylight*The Hardwood Floors & Crown Moulding Stretch Throughout The Main Floor*The Heart Of The Home Is A Thoughtfully Designed Large Extended Kitchen Featuring Granite Counters, Breakfast Island & 2 Integrated Sinks, Abundant Counter And Cabinet Space, Extended Built In Desk,S/S Appliances, Beautiful Bow Window, Direct Access To The Garden Deck For Relaxation Or Entertaining* Unique Two-Sided Fireplace Adds Warm Ambiance Connecting The Kitchen To A Cozy ,Elegant Family Room With Sliding Glass Doors That Opens To The Serene Backyard ,Ideal For Everyday Enjoyment & Hosting*Generous Size Bedrooms With Large Closets Designed For Comfort*Fully Finished Basement Offers Even More Space With Plenty Of Above Grade Windows, Pot Lights ,Additional Bedroom Ideal For Guests Or Private Office, Plenty Of Storage*BONUS:*This Special Family Community Is Renowned For Its Mature Tree-Lined Streets, Captivating Walking Trails ,Perfectly Manicured Golf Courses, Proximity To Top-Rated Schools, Parks ,All Amenities, Easy Access To Highways, Transit, Future Subway With Approved Stop At Yonge/Royal Orchard, Currently 1 Bus To Finch Station & York University Making It An Exceptional Place To Call Home*FANTASTIC NEIGHBORS !*A MUST SEE!* (id:34426)
(Bsmt) - 62 Toporowski Avenue
Richmond Hill (Rouge Woods), Ontario
Excellent Location! Famous Ele. Sch & High Sch area! Fully Finished Basement with Separate Walk up Entrance. Family Size Modern Kitchen with Breakfast Area. Spacious & Comfortable Living Room. Open Concept. 2 Bedrooms With Windows. Steps to School. Close To Shopping Centre, Plaza, Restaurants, Costco, Mins to Highway 404/407. (id:34426)
Upper - 117 Sherwood Forest Drive
Markham (Bullock), Ontario
Immediate Possession. Renovated Three Bedrooms upper With Great Layout,Bright And Spacious With Lots Of Windows. Smooth Ceilings with Pot Lights, Vinyl floor Thru-Out, Updated Solid Wood Kitchen Cabinet, Breakfast Area In Kitchen & Walk Out To Over 100 Sqf Sunroom, All Good Sized Brs, Brand New Range Hood, Washer & Dryer. Up to 3 Car Parkings Available.Best Schools Markville High School, Transportations,Steps To Yrt, Viva, Hwy7, 407, Markville Mall, Walmart, Loblaw, Restaurants, Banks, Pool, Ice Rink And So Much More!Students and newcomers are welcome! (id:34426)


