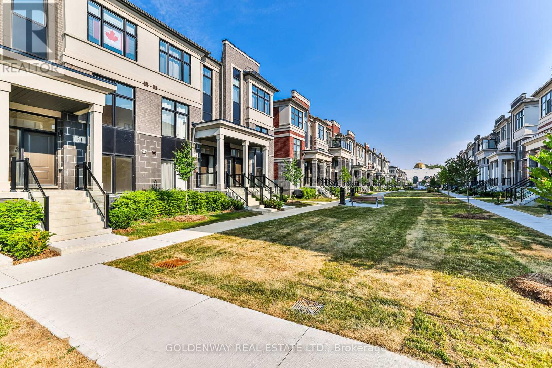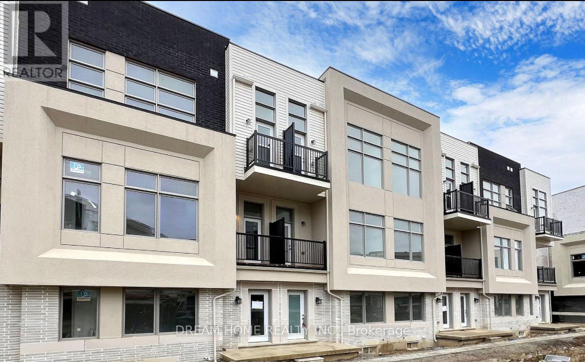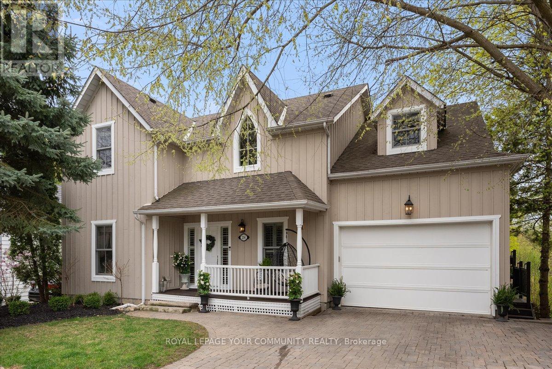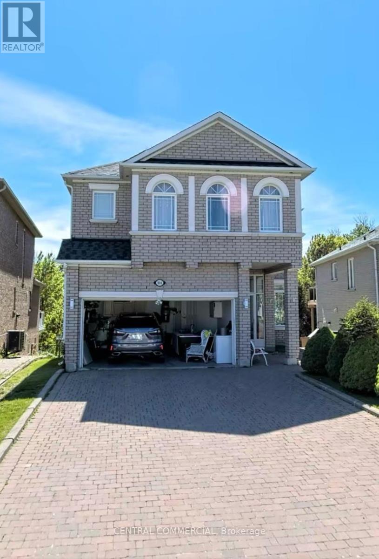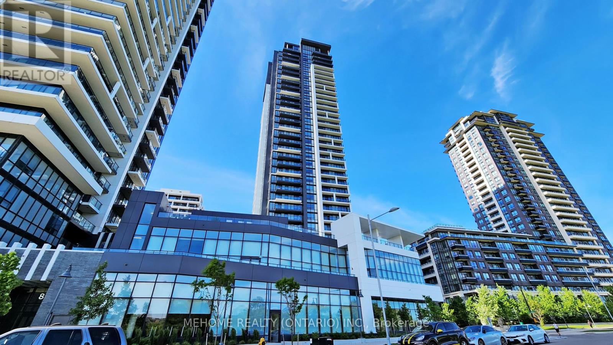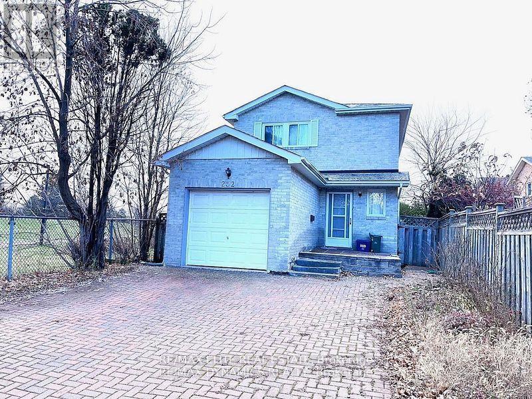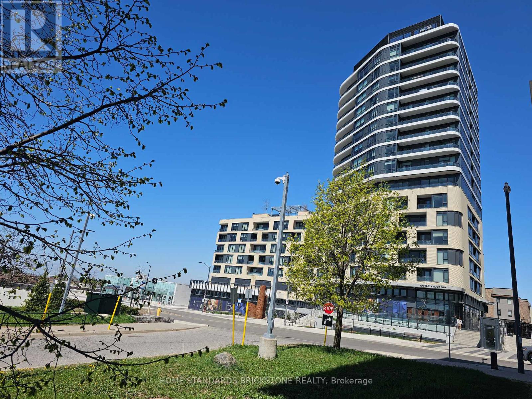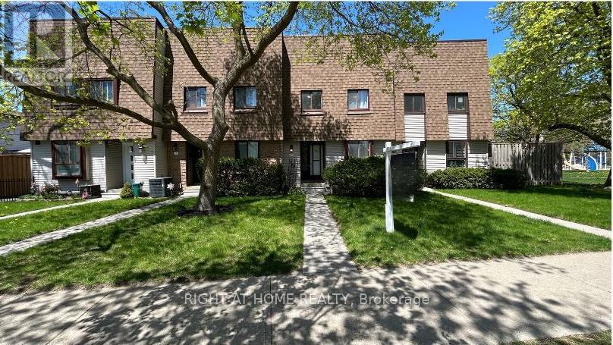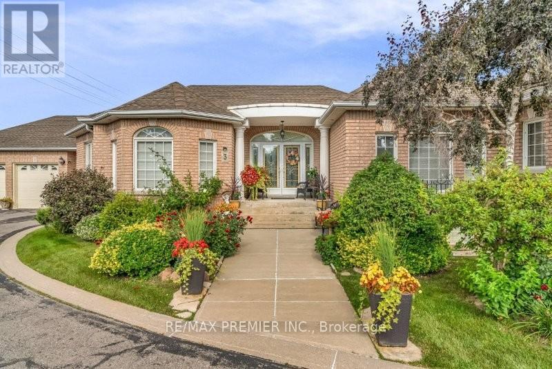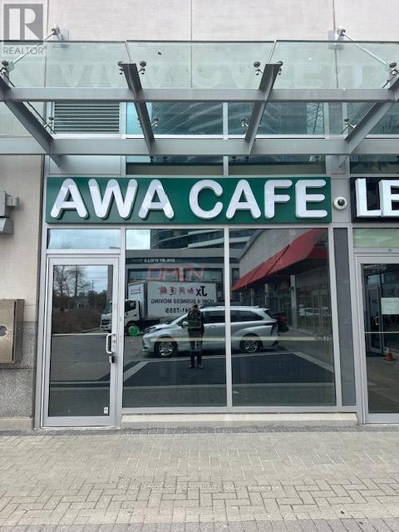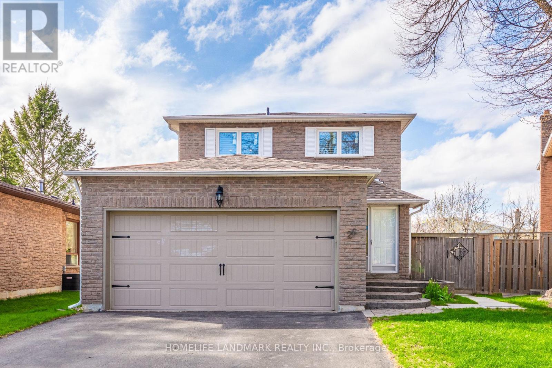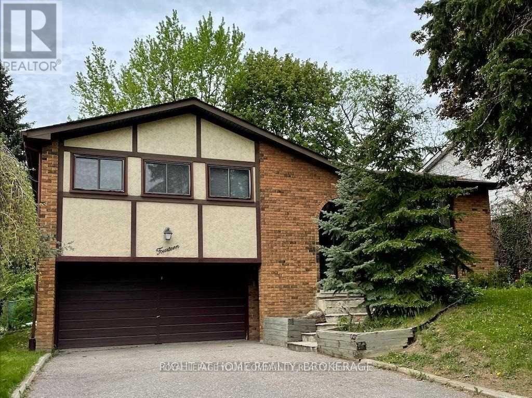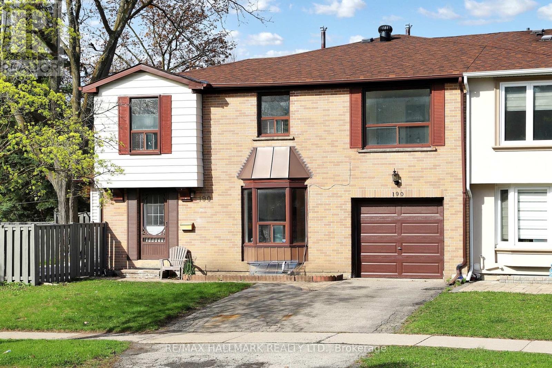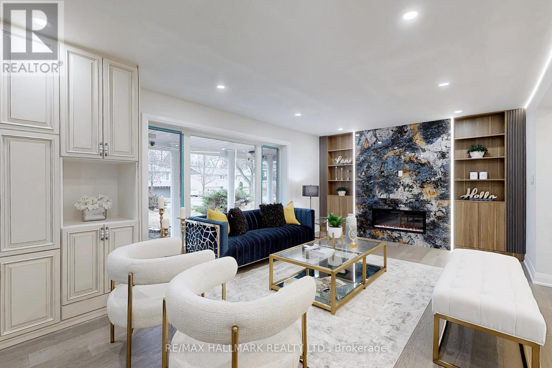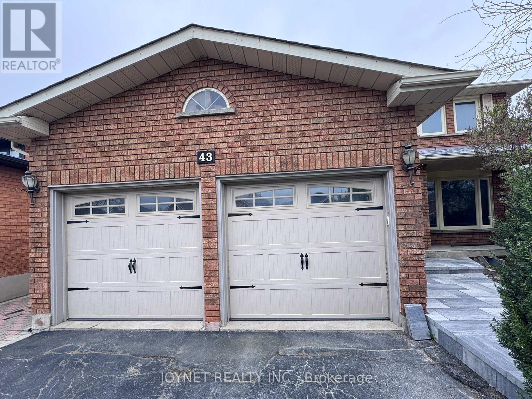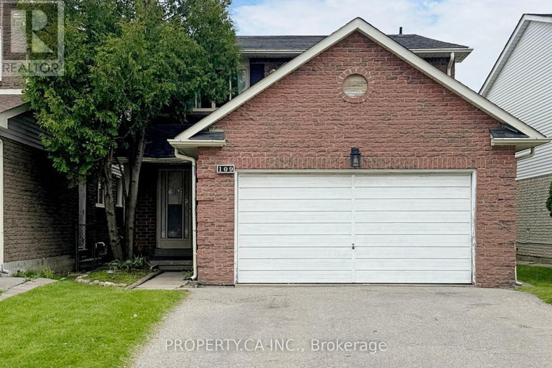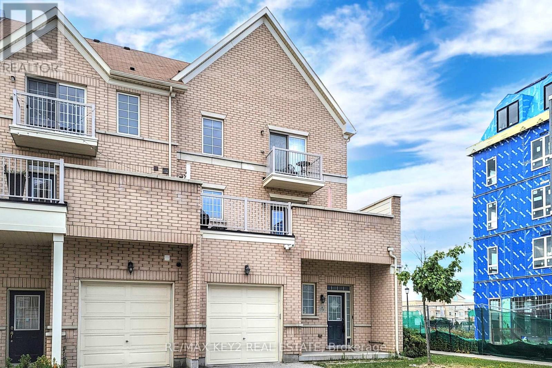52 Russell Hill Road
Markham (Berczy), Ontario
Bright & Spacious Semi-Det. House In High Demand Berczy Community** 9 Ft Ceiling On Main Flr* Open Concept Layout* Hardwood Flr Throughout Main And Second Floor** Brand New Windows and Brand New Windows Coverings , Convenient Located On Quiet St** Steps To Parks, Close To Schools, Shopping Malls And Transit** Top Rank Schools : Pierre Trudeau H.S & Castlemore P.S.* Fin Bsmt W/Office. (id:34426)
31 Wuhan Lane
Markham (Wismer), Ontario
A Must See "Trendi" Townhome, 4 +1 BRm, 4 BthRM, 2 Car Garage, Brick & Stone Exterior. Functional Layout. Beautiful Living Space. 10' Ceiling On Main. 9' On The Upper & Ground Floor. HardWood Flooring, Oak Staircase. Modern Kitchen W Extended Cabinet, Quartz Countertop. Appliances & Centre Island. W/O Balcony Main & Master. Finished Bsmt By Builder. Direct Access To Double Car Garage. Top-Ranking Schools, Public Transit, Close To Park & Go Train, Mins To Supermarket, And Markville Mall. (id:34426)
31 Wuhan Lane
Markham (Wismer), Ontario
A Must See Townhome, 4 +1 Rm, 4 BthRM, 2 Car Garage, Brick & Stone Exterior. Functional Layout. Beautiful Living Space. 10' Ceiling On Main. 9' On The Upper & Ground Floor. HardWood Flooring, Oak Staircase. Modern Kitchen W Extended Cabinet, Quartz Countertop. Appliances & Centre Island. W/O Balcony Main & Master. Finished Bsmt By Builder. Direct Access To Double Car Garage. Top-Ranking Schools, Public Transit, Close To Park & Go Train, Mins To Supermarket, And Markville Mall. (id:34426)
9 Albert Firman Lane
Markham (Cachet), Ontario
Experience modern luxury in this stunning 4-bedroom, 4-bathroom freehold townhouse. Featuring an open-concept kitchen with a granite countertop, center island, and soaring 10' ceilings. The expansive rooftop terrace is ideal for hosting gatherings with family and friends. This brand-new, never-lived-in townhome offers 2,568 sqft of living space. The primary suite boasts a spacious walk-in closet and a 4-piece ensuite. The ground-floor is upgraded with a 4th bedroom, complete with a 3-piece bathroom, can serve as a private office or guest suite. Located in a top school district, next to King Square Shopping Centre, and within walking distance to supermarkets. Steps away from T&T Supermarket, Minutes Drive From Hwy 7, 404, 407. close to Public transport & Go Station & Downtown Markham Etc. (id:34426)
234 Main Street
Markham (Unionville), Ontario
Welcome to 234 Main Street. Nestled on a mature tree-lined street in the heart of Unionville, this distinctive home offers a blend of timeless curb appeal and sophisticated design. A welcoming front porch hints at the custom detailing found within. Inside, with over 3300 square feet of living space, discover a spacious open concept layout with plenty of room for a large family. Designer finishes and a neutral palette are enhanced by bespoke millwork throughout, creating elegant yet comfortable living spaces. The bright custom kitchen, boasting GEOS countertops and stainless-steel appliances, is ideal for both everyday living and entertaining. The layout is thoughtfully designed for functionality with direct laundry room access which also connects to the wrap around deck for easy outdoor cooking, AND direct garage access! The home features five spacious bedrooms and four beautiful bathrooms. Retreat upstairs to the primary suite complete with a walk-in closet, a large separate dressing room/office, and a spectacular ensuite featuring a soaker tub, separate shower, and double vanity. The basement is perfect for entertaining and includes a bathroom, kitchenette, and bedroom for ideal extra living space. Step outside to your private oasis escape: an expansive mature lot with a back deck that overlooks your vegetable garden, a children's playground, and the serene Toogood Pondan idyllic setting for morning coffee or gatherings of any size. Enjoy the convenience of strolling to Main Street's charming shops, diverse restaurants, the local library, and picturesque parks and trails. This residence offers more than just a home; it presents a lifestyle. Don't miss this rare opportunity to acquire a truly unique property in one of Unionvilles most sought-after neighbourhoods! (id:34426)
2101 - 105 Oneida Crescent
Richmond Hill (Langstaff), Ontario
Like new 1 bedroom plus den spacious unit offering unobstructed sunset views! Welcome to renowned developer Pemberton's masterplanned community in Richmond Hill, within walking distance to Langstaff GO Train, Richmond Hill Centre Viva & YRT bus station, Cineplex cinema, shops & restaurants on Yonge Street, Best Buy, Home Depot & more. Suite features 9ft ceilings, 2 full bathrooms, easily enclosable den, laminate floors throughout, large windows, extra storage in laundry room, large balcony, centre kitchen island, stainless steel appliances! Enjoy state of the art building amenities such as indoor pool, whirlpool, outdoor terrace with lounge area, bbq, and fireplace, well equipped fitness centre, Yoga room, party room, grand lobby with seating areas, & much more! Don't miss! (id:34426)
2206 - 18 Water Walk Drive
Markham (Unionville), Ontario
Two years New Condominium Building With A Prime Location In The Heart Of Markham On Hwy 7. This Luxurious Building Is The Newest Addition To The Markham Skyline. 9 ft ceiling, open concept, bright, Spacious And Efficient Two-Bedroom Plus large Den with door can be used as 3rd bedroom. Two full bathrooms & 1 powder rm. L-shape kitchen with lots of storage. Luxury Features: Prime Location In The Heart Of Markham Centre Steps To Whole Foods, LCBO, Go Train, VIP Cineplex, Good Life And Much More Minutes To Main St. Unionville Public Transit Right In Front, 3 Minutes To Highway. Excellent School Board. don't miss it (id:34426)
23 Cheeseman Drive
Markham (Milliken Mills West), Ontario
Charming link detached house with double garage in highly demanded area. Steps to Steeles TTC or YRT. Close to Hwy 404, T&T, Foody Mart, park, restaurants and other amenities. Atractive live + rental home with 3 separate units inside. One 2-bedroom unit in the bsmt is tenanted at $1500 per month. One bachelor unit with shower at main floor and kitchen in the bsmt is tenanted at $750 per month. The tenants can stay or leave. Owner enjoy most part of the main floor and 100% of the 2nd floor. Big backyard ideal for outside BBQ or gardening. (id:34426)
225 Commerce Street
Vaughan (Vaughan Corporate Centre), Ontario
Festival is centrally located in the emerging South VMC, a vibrant, new downtown surrounded by modern office towers, immersive retail shopping and expansive green spaces all just steps from the VMC Subway. Approx. 70,000 sq. ft. of immersive indoor and outdoor amenities. Large split two bedroom including one parking and locker. 678 sqft high floor. (id:34426)
214 - 520 Steeles Avenue W
Vaughan (Crestwood-Springfarm-Yorkhill), Ontario
Welcome to Posh Condos! This 1 Bedroom + Den with 2 Full Bathrooms is ready for you to call it your new home. It offers premium 9 foot ceilings, an open-concept kitchen with breakfast bar,granite countertops, stainless steel stove, fridge, dishwasher & over-the-range microwave hood fan. Enjoy hardwood flooring throughout the unit, and a large balcony that spans the entire unit - ideal for relaxing or entertaining. A functional layout with a den that can be used as a second bedroom/ nursery, home office, or your very own dressing room. Spacious bedroom can fit a king size bed, and features a walk-in closet and private 4-piece ensuite bathroom. No need to share a bathroom with guests, or your partner, here! This unit comes complete with Parking and Locker. Building Amenities Include: 24-hour Concierge, Exercise Room, Library,Games Room, Party Room, Guest Suite, and Visitor Parking. Fantastic Location with easy access to transit. Direct Bus Access to Finch TTC Subway Station, Yonge/Sheppard Subway Station & York University. A quick ride to Promenade Viva Terminal, Hwy 7, Hwy 407. Close to Centrepoint Mall, Promenade Mall, Grocery, Shops, Restaurants, Parks & more. (id:34426)
604 - 9255 Jane Street
Vaughan (Maple), Ontario
Live in Luxury! Welcome To Palatial Bellaria Tower 4, Spacious One Bdrm With Den. Featuring 9 Ft Ceilings Throughout, Upgraded Cabinets & Granite Counter Tops, Stainless Steel Kitchen Appliances, Unobstructed North West View, Laminate Flooring Through Out W/ Ensuite Bathroom & Powder Room. Luxurious Building Amenities: Gate House Security, 24 Hr Concierge, Gym, Visitor Parking, Patio, Movie Room, Guest Suites & More. Walk To Vaughan Mills Mall, Quick Drive To 400/407, & close to Cortellucci Hospital. (id:34426)
708e - 8868 Yonge Street
Richmond Hill (Langstaff), Ontario
Freshly painted upgraded 1-Bedroom + Den Corner Unit featuring 9-ft smooth ceilings and plenty of natural light from large windows with upgraded blinds. Modern kitchen with extra lighting, under-cabinet lights and island. Two washrooms, one with a bathtub and three faucet pieces. Den has its own sliding door and offers a private space that can easily be used as an ofce, second bedroom, kids' room, or extra storage. Locker near theparking lot on the B foor. EV Parking included. Amazing Building amenities: Sauna, Gym, Rooftop terrace and more! Just steps from public transit, schools, shopping and dining. Offers the perfect balance of modern living and convenience! (id:34426)
104 Melbourne Drive
Richmond Hill (Rouge Woods), Ontario
Discover a hidden gem in Rouge Woods that you won't want to miss: Muskoka vibes right in your backyard with a full walkout basement! Located on a quiet cul-de-sac, this home features soaring 10' ceilings on the main floor and 9' ceilings on the second, this open-concept home offers breathtaking views of the ravine and nature trails from the living room, primary bedroom, and kitchen. The unfinished basement, with oversized windows, provides endless opportunities for buyers to bring their creative vision to life. Situated in a highly sought-after school district, including Bayview Secondary School (I.B. program), this property is truly a must-see! (id:34426)
3011 - 8 Water Walk Drive
Markham (Unionville), Ontario
Experience luxury living in this stunning NE-facing 1+1 condo, featuring breathtaking sunrise views, 698 Sq Ft plus a balcony. This well-kept unit boasts a spacious bedroom with a walk-in closet and 4-piece ensuite, along with a large den perfect for multipurpose. Around $20,000 upgrade from builder!! Residents will enjoy access to world-class amenities, including a state-of-the-art smart security system, automated parcel pick-up, and 24/7 concierge services for ultimate convenience and peace of mind. A fully equipped gym, a professional business center, a tranquil library, a rooftop BBQ terrace, and a beautifully landscaped outdoor park. Ideally located steps away from Whole Foods, LCBO, Go Train, VIP Cineplex, GoodLife Fitness, and more. With public transit right at your doorstep and major highways just a short drive away, commuting and running daily errands are super convenient. Current monthly maintenance fee includes Roger Bulk Internet Service. This is the perfect unit to call home! (id:34426)
Bsmt - 232 Avenue Road
Richmond Hill (North Richvale), Ontario
Bright And Spacious Detached House With 3 Bedroom & 2 Bath In Heart Of Richmond Hill. Tastefully Renovated And Furnished ,Kitchen Cabinets W/Granite Counter Tops.Upgraded Vanities.Wire Brushed Hardwood Floors.Enjoy The Interlock Patio W/Park-View.Situated In A Family Friendly Neighborhood Steps To Yonge,Yrt/Viva,Shopping Centers (Hillcrest Mall,T&T,Longos, Sobeys,Shoppers), Restaurants,Schools, R.H.Library. (id:34426)
608 - 120 Eagle Rock Way
Vaughan, Ontario
Welcome to the Mackenzie condo by Pemberton! Bright and Functional One bedroom plus Den. Floor to Ceiling Windows, Unobstructed north views. Steps from Maple GO, with quick access to highways, top schools, shopping, dining, entertainment, and parks. Enjoy executive concierge service, a guest suite, two party rooms, a fitness & yoga studio, and a landscaped rooftop terrace with BBQs. Parking & Locker Include (id:34426)
212 - 326 Major Mackenzie Drive E
Richmond Hill (Crosby), Ontario
Discover Mackenzie Square a true definition of condo Living in the heart of Richmond Hill. This spectacular bright & spacious 2+1 bedroom, 2 full-bathroom with 1,048 sqft of modern living space provides the perfect blend of elegance & convenience. No more sitting in traffic or dealing with parking headaches this condo is located right beside Richmond Hill GO station, giving you more time for what matters. The open concept layout seamlessly combines the living, dining and solarium. Large kitchen with upgraded granite countertops, breakfast bar & ample cabinetry space with sleek stainless-steel appliances. Residents enjoy an array of amenities including 24hrs concierge, heated indoor pool, hot tub, sauna, party room, exercise room, library, private tennis court, beautiful rooftop terrace and guest suites available. Additional bonus, water + heat + electricity is included in the condo fee, providing added value and peace of mind! Whether you're looking for a peaceful place to call home or a condo conveniently located in a prime location that keeps you connect, this condo in Richmond Hill is a perfect choice. Steps to Restaurants, Shops, Schools, Hospital, Go Station, Bus Stop in front of building, quick access to 404/407 Highways. (id:34426)
40 Sir Gawaine Place
Markham (Markham Village), Ontario
Welcome to this beautifully updated 4-bedroom, 3-bathroom home in highly desirable Markham Village. With over 2,500 sq ft of finished living space, this property is perfect for growing families. Located on a quiet, tree-lined street close to top-rated schools, parks, and amenities. The home features a custom kitchen, newer roof (2023), garage door (2023), and many updated windows, ensuring move-in ready convenience. Enjoy a large, mature lot with a spacious private driveway and a fully insulated double-car garage. A rare combination of space, updates, and location this home is a must-see! (id:34426)
1208 - 100 Eagle Rock Way
Vaughan, Ontario
Welcome to this Modern Penthouse 1 Bedroom, 1 Bathroom at the Go2 Condominiums by Pemberton. Extra height ceilings 10' 6"!!! South facing unobstructed view with lots of natural lighting and sight of downtown and CN Tower. Unit features high end finishes including laminate flooring throughout and quartz countertops in the open concept kitchen with stainless steel appliances. One of the best floor plans in the building. Close to major highways, schools, shops, dining, transportation, and hospital. Located steps from the Maple GO Station (just 35 minutes to the downtown core), Walmart, Marshalls, Lowes, etc. Amenities include: Concierge, Guest Suite, Party Room, Rooftop Terrace, Fitness Centre. Parking & Locker is Included. (id:34426)
11 Cantertrot Court
Vaughan (Brownridge), Ontario
Welcome to this Fabulous, BRIGHT and Rarely Available Detached Home OVER 3500 sqft LIVING SPACE nestled on a quiet court in prime Thornhill. This spacious and upgraded 4+2 bedroom residence offers 2 kitchens and a functional layout perfect for modern family living. Ideally located just steps from Promenade Mall, parks, library, major transit, Westmount Collegiate Institute, 4 TOP-RANKING SCHOOLS , a Kosher Supermarket, and a Synagogue, this home delivers both comfort and convenience. OVER 3500 Sqft LIVING SPACE including a complete Finished Basement featuring a SECOND KITCHEN, TWO ADDITIONAL BEDROOMS, a massive Recreation room, and a 3-PIECE BATHROOM. The upper floor boasts Four generously sized Bedrooms, including a primary suite with a walk-in closet and a beautifully ensuite featuring an oversized glass shower with NEW SHOWER SYSTEM (2023), double sinks and a new TOTO toilet (2025). The main kitchen is equally impressive with granite counters, NEW Smart Fridge, beautiful tile floors, cabinetry, and plenty of space for meal prep and entertaining. A spacious eat-in kitchen walks out to an oversized cedar deck perfect for gatherings and outdoor enjoyment. The combined living and dining areas offer excellent flow and flexibility for everyday living or hosting. Thoughtfully OVER $$$$$150K UPGRADED throughout, the home features FRESH PAINT (2025), a NEW ROOF (2023) with animal-proof vents and a high-efficiency ventilator, AC (2020), FURNACE (2019), WATER Softener and FILTER(2020), new high-capacity Fridge (2024), Dishwasher (2023), and beautiful INTERLOCK DRIVEWAY (2023). The DOUBLE GARAGE DOOR (2022) includes a smart remote app and Some WINDOWS were replaced/ADDED in 2019 and 2022 with proper permit, enhancing energy efficiency and curb appeal. The Kitchen is READY for DUAL DISHWASHERS. This MOVE-IN READY home is packed with value. Offer Anytime! Motivated Seller! (id:34426)
116 Cooperage Crescent
Richmond Hill (Westbrook), Ontario
Functional floor plan of an exceptional Solid built detached house in prime location at Yonge and Elgin Mills. Fast growing neighborhood close to Upper Yonge Place Shopping Mall, steps to Viva buses. About 3,000 sq ft living space and privately backed onto the Toll Bar Park in its tranquility. Rarely found lot size and generous living space (refer to the room sizes). Prime bedroom enclaved with sitting room and bow window; 2 walk in closets; 2 showers in the ensuite bathroom. Main laundry room was converted to a den with a door walkout to the side yard. Extensive double stone driveway. Porch enclosed with glass doors. Secondary brick fireplace in basement. (id:34426)
32 Delancey Crescent
Markham (Markville), Ontario
Welcome To 32 Delancey Crescent, Where Comfort Meets Class In The Heart Of Unionville! Step Into One Of Markham's Most Treasured Pockets And Discover A Truly Special Home. Offering Over 3,100 Sq Ft Above Grade Plus A Fully Finished Basement, This Spacious 4+2 Bedroom Gem Blends Timeless Elegance With Modern Convenience. Meticulously Maintained And Loaded With Upgrades, Including A Brand-New High-Quality Roof (April 2025) With Warranty And Energy-Efficient Windows. Pride Of Ownership Is Evident Throughout! Main Floor Features Bright Home Office, Perfect For Remote Work Or Study, Formal Living & Dining Rooms With Great Flow, Cozy Family Room With Fireplace, And Chefs Kitchen With High-End Appliances, Breakfast Area & Walk-Out To Private Yard. Upstairs Highlights Four Incredibly Spacious Bedrooms, A Luxurious Spa-Inspired Ensuite With Modern, Jetted Tub, Glass Shower & Double Vanity, And An Ideal Layout For Families. Finished Basement Offers Large Open-Concept Space For Rec Room, Gym, Games Area, Or Guest Space, Plus Gas Fireplace & Plenty Of Storage for Flexible Use. Key Updates Include Roof (2025) High-Quality Shingles With Warranty, Updated Windows Throughout, And Impeccably Maintained Interior & Exterior. Located On A Quiet Crescent In A Highly Sought-After Neighbourhood. Top-Ranked School Zone!! Walk to Pond, Parks, Trails, And Main Street Unionville. Minutes To CF Markville, Restaurants, GO Station & Hwy 404/407. This Is More Than A Home, It's A Lifestyle In One Of Markham's Most Desirable Communities. Move In And Enjoy Everything Unionville Has To Offer! (id:34426)
306 - 7250 Yonge Street
Vaughan (Crestwood-Springfarm-Yorkhill), Ontario
Welcome to Unit 306 at 7250 Yonge Street a stunning, fully renovated 1-bedroom plus solarium-style den condo offering over 1,000 square feet of beautifully designed living space in the heart of Vaughan. This spacious open-concept layout features a bright living area and a versatile den, ideal for a home office, reading nook, or even a guest space. The upgraded eat-in kitchen is equipped with sleek stainless steel appliances, modern cabinetry, and updated flooring, making it perfect for both everyday living and entertaining. The luxurious bathroom showcases a double vanity, a walk-in rain shower, and contemporary finishes, while the large walk-in closet provides exceptional storage space. Two owned parking spaces are included for your convenience, and the all-inclusive maintenance fees cover water, heat, hydro, and internet, offering peace of mind and easy budgeting. Residents of the building enjoy outstanding amenities such as a concierge service, outdoor pool, party and meeting rooms, sauna, tennis court, and ample visitor parking. Located at the vibrant intersection of Yonge and Steeles, everything you need is just steps away. With excellent transit connections including TTC buses that link directly to Finch subway station commuting is seamless. This property is ideal for first-time buyers, young professionals, investors, or downsizers seeking a stylish, move-in-ready home in a prime location. Don't miss the opportunity to make this vibrant and convenient lifestyle yours! (id:34426)
2 - 189 Springhead Gardens
Richmond Hill (North Richvale), Ontario
LOCATION! LOCATION! Prime Richmond Hill in North Richvale Community. Great Opportunity for First Time Home Buyers. This Bright Townhouse has Private Fenced Backyard In a Well Maintained Complex. This Home Boast Large Kitchen with L-Shaped Living/Dining Room with 3 Bedrooms and 2 Bathrooms. Steps to Yonge St and Hillcrest Mall, Around The Corner FromNearby School, Next to Community Park (id:34426)
3 Avro Road
Vaughan (Maple), Ontario
Stunning Custom-Built Bungalow. Welcome To This 2,700- Sq. Ft. Home, Boasting Quality Workmanship Combined With Luxurious Features, Including 9' Ceilings On Main Floor. Spacious Sun-Drenched Foyer Features Granite Flooring, Meticulously Hand-Painted Cornice Molding and Split Oak Staircase. Oak Plank Flooring In All Primary Rooms. Modern Kitchen Boasts Quartz Countertop, Stone Flooring, & Walk-In Pantry with Access to Additional Storage. Jacuzzi in Primary Bedroom. Bay Windows in the Dining Room and 2nd Bedroom. Main Floor Laundry Room Has Deep Sink Tub And A Folding Counter. Premium Custom Window Coverings throughout the Rooms. Alarm System, CVAC & Accessories.In Addition To 3 Garages, The Extended Driveway Can Accommodate Up To 8 Vehicles. Separate Side Entrance To The House And To The Professionally Finished Basement Which Includes 4th Bedroom, Games/Entertainment Room, Foyer, And Large Washroom, Cantina, And Loads Of Storage Potential. Additionally, There Is An Incredibly Large Furnace Room 15'x53' (Not A Typo).....A Raw Blank Canvas To Be Finished To Your Taste & Needs.Grounds Are Beautifully Landscaped With Back Yard Featuring 16'x 10' Greenhouse, Shed, Canopy Over The BBQ, A Large 22'x 10' Maintenance-Free Deck, Walk-Out From The Kitchen, And A 2nd Deck 15'x 10 Deck With Walk-Out From The Family Room. Main Deck Also Has Motorized Awning (12'x10*) With Remote Control.This Is One Of Those Rare Properties In Which Words And Photos Cannot Adequately Convey The Fine Detail And Quality Workmanship, Combined With The Feeling Of Space. This Home Must Be Seen To Be Fully Appreciated. (id:34426)
84 Hawkes Drive
Richmond Hill (Westbrook), Ontario
Welcome to 84 Hawkes Drive, Richmond Hill, a beautifully renovated 3-bedroom, 4-bathroom luxury townhome featuring over $150,000 in premium upgrades. Nestled on a deep traditional lot, this home offers approximately 2,250 sq. ft. of finished living space, including a walkout basement. The main floor impresses with hardwood flooring, 9-foot smooth ceilings, LED pot lights with smart switches, and a custom accent wall with an electric fireplace in the living room. The fully updated kitchen (2024) boasts quartz countertops, matching backsplash, gas stove, and an extra pantry, while the dining area (2023) includes a stylish butlers pantry. Step outside to a private landscaped yard with a deck, interlocked pergola patio, and a flower garden with perennials. Upstairs, enjoy a versatile loft with 9-foot ceilings, perfect as a +4th bedroom with a built-in bed. The primary bedroom offers generous closet space and a spa-like 3-piece ensuite. All bathrooms are luxuriously renovated with tiles, LED mirrors, and smart lighting. The walkout basement is complete with laminate flooring, a recreation room with a built-in bed (ideal as an additional bedroom), a kitchenette, and a 3-piece bath. A fully interlocked front path allows for 3-car parking, totalling 4 spaces with the garage. Ideally located near golf courses, top-rated schools including Trillium Woods PS, Richmond Hill HS, and St. Theresa of Lisieux CHS, plus parks, Costco, Richmond Hill GO, YRT transit, and vibrant shops. **EXTRAS Hot water tank owned; around 8 Years. CVAC Roughed in.** (id:34426)
64 Cathedral High Street
Markham (Cathedraltown), Ontario
Luxury 3 Bedrooms & 3 Washroom Townhouse In The Heart Of Cathedraltown, 9 Ft Ceiling,Hard Wood Floor ,Modern Kitchen With Island,Open Concept Kitchen & W/O To Large Terrace,Breakfast Area Opens To Spacious Great Room With Gas Fireplace. Close To High Ranking Schools & Park, Costco, Home Depot, T&T Supermarket, , 2 Mitnues To Hwy 404. (id:34426)
18 Sisina Avenue
Markham (Cathedraltown), Ontario
Impressive Lucky Number '18' Link House Located in the Prestigious Cathedral Town Community, Sun-filled Open Concept 9 Ft Ceiling Height Main Floor, Family Room Overlooking Spacious Kitchen With Breakfast Area walk out to Interlock Patio in Backyard. Quartz Counter Top in Kitchen. All 3 Bedrooms are spacious & Bright. Large Walk-In Closet in Prim Bdrm. Brand New Hardwood Flooring in 2nd Floor. Freshly Painted. New Quartz Counter Top in 2nd Floor bathrooms. Interlock Walkway. Minutes to Highway 404/407, Public Transportation, Parks, Shops & Major Banks, Shoppers Drug Mart, Groceries, Dining & All Amenities. Well Maintained House, Show to Perfection! (id:34426)
13 - 7181 Yonge Street
Markham (Thornhill), Ontario
** World On Yonge ** Complex At Yonge St/Steeles Ave* (At the Court-Yard Facing Outside),Fabulous Luxurious Finished Retail Unit With Its Own Washroom and sink, Part Of Indoor Retail With Shopping Mall, Bank, Supermarket, Restaurants & Directly Connected To 4 High Rise Residential Towers, Offices & Hotel. Location For Retail Or Service Business. Ample Surface & Visitors Underground Parking. Close To Public Transit, Hwy & Future Subway Extension. Ready To Start Your Business At Great Prices. (id:34426)
13 - 7181 Yonge Street
Markham (Thornhill), Ontario
** World On Yonge ** Complex At Yonge St/Steeles Ave* One of the Unique location/Well Exposure at Court-Yard (Facing Outside), Fabulous Luxurious Finished Retail Unit With Its Own Washroom and sink , Part Of Indoor Retail With Shopping Mall, Bank, Supermarket, Restaurants & Directly Connected To 4 High Rise Residential Towers, Offices & Hotel. Location For Retail Or Service Business. Ample Surface & Visitors Underground Parking. Close To Public Transit, Hwy & Future Subway Extension. Ready To Start Your Business At Great Prices. (id:34426)
26 Mercer Crescent
Markham (Raymerville), Ontario
Fabulous Opportunity to live in Raymerville Community with Top-Ranked Markville SS. Sun-Filled 3 Bedrooms Move-in Ready Home, Facing South with Skylight, Double Garage with Long driveway (Total 6 car parking). Excellent Finished Walk-Out Basement with separate entry, two bedrooms, &Above-ground Windows. Great for the Multi-Generational family or Potential Rental Income. Private Backyard w/Mature Shade Trees. Ideal Location: Short Walk To Markville SS, GoTrain Station, CF Markville Mall, and Community Centre. Meticulously maintained home with 100k+ upgrade: Tankless HWT 2021, Attic Insulation 2021, Full Kitchen 2022, Sidewalk to Back Yard 2022, Sliding Doors 2022, New Windows 2023, Bedroom California Shutter 2023, Energy-Efficient Heat Pump 2024, Benjamin Moore Freshly Painted 2024, Stucco Ceiling Removed 2024, Potlights Throughout 2024, Bathroom Vanity and LED Mirror 2025. ** This is a linked property.** (id:34426)
319 - 7165 Yonge Street
Markham (Thornhill), Ontario
Spacious South-Facing 1+1 Condo with Stunning Park Views! Welcome to World on Yonge, where luxury meets convenience! This bright and airy 1+1 unit boasts 9 ft ceilings and floor-to-ceiling windows, filling the space with natural light. Enjoy two private balconies, accessible from both the living room and bedroom, offering breathtaking south-facing park views. The large den can easily function as a second bedroom or home office. Located in a prime community with retail shops at your doorstep, and a direct bus to Finch subway station, this condo offers the perfect blend of comfort, convenience, and urban living. (id:34426)
602 - 9 Stollery Pond Crescent
Markham (Devil's Elbow), Ontario
Angus Glen 6th Condo - Most Luxurious Condo In Markham. 2 Bedroom + Den With Over 1,000 Sq Ft Living Space + Balcony,UpgradedKitchen. Functional Layout And Move In Condition. Situated In Between The High-End Homes & Angus Glen Golf Course, This CondoIs Quiet With FirstClass Concierge Service, Amenities Including Outdoor Swimming Pool, Bbq, Exercise Room Etc . Walk To Angus GlenCommunity Centre, Close To Hwy404/407 And Marville Mall (id:34426)
14 Ironshield Crescent
Markham (Royal Orchard), Ontario
Welcome to this charming and spacious raised bungalow located in a quiet and family-friendly Thornhill neighborhood. This well-maintained home offers a functional layout with hardwood floors throughout the main level, providing warmth and elegance in every room. The bright and airy living and dining area is perfect for both everyday living and entertaining. The updated kitchen offers plenty of cabinetry and counter space for meal preparation, with easy access to the expansive rear deck-ideal for outdoor dining and summer barbecues. Step outside to a large, fully fenced backyard that provides privacy, security, and ample space for children to play or for gardening enthusiasts to enjoy. The home sits on a tranquil street with minimal traffic, making it a peaceful retreat while still being conveniently close to all amenities. The finished basement offers a generous amount of additional living space, perfect for a family room, home office, guest suite, or recreation area. It provides flexibility for various lifestyle needs, with its own bathroom and above-grade windows that bring in natural light. This home is ideally located just steps from public transit, shops, top-rated schools, parks, and all essential services. Quick access to Highway 407 makes commuting a breeze, while nearby community centers and trails offer recreational options for the whole family. Tenant is responsible for all utilities, as well as maintaining the lawn and snow removal. This is a wonderful opportunity to live in a desirable neighborhood with a spacious, comfortable layout and a backyard oasis. Don't miss your chance to make this inviting property your next home! (id:34426)
190 Springhead Gardens
Richmond Hill (North Richvale), Ontario
This beautifully maintained 4-bedroom home is perfect for families looking for comfort and convenience. The updated kitchen with a small addition opens to a south-facing deck, ideal for outdoor living. The professionally finished basement features a 3-piece bath, adding valuable extra space. With updated windows, electrical, roof , furnace, and garage door \\, this home offers modern living. Enjoy the convenience of a double driveway, open stairs to the basement, and a prime location just minutes from Yonge Street and T&T Supermarket.Perfect for families looking for a move-in ready home in a desirable neighborhood! (id:34426)
Rg15 - 325 South Park Road
Markham (Commerce Valley), Ontario
Step into your next chapter in the heart of Markham, where every convenience is just outside your door and home feels like a sanctuary above it all. Perched on the lower penthouse level with a rare, unobstructed north-facing view, this bright and airy 1-bedroom + den suite invites you to slow down, take in the skyline, and truly relax. Inside, over 600 square feet of thoughtfully designed space welcomes you with 9-foot ceilings and a practical open-concept layout. The bedroom offers a peaceful retreat, with direct view of the balcony, which is perfect for morning coffees or unwinding under the stars. The versatile den flows seamlessly into the living area, ready to become your cozy media nook or inspiring home office. Beyond your suite, luxury amenities elevate everyday living: concierge 24hrs a day, a gym and indoor pool to recharge, and a party room and media lounge to host the moments that matter. Plus, visitor parking makes entertaining easy. Commuting is a breeze with quick access to major highways and public transit. And when you're ready to explore, you're steps from restaurants, shops, and vibrant city energy. One parking spot is included but with everything at your doorstep, you may find you rarely use your vehicle. Welcome home to effortless living in a location that has it all. (id:34426)
Bsmt - 287 Castlemore Avenue
Markham (Berczy), Ontario
Luxury Detached Home in High Demanding Berczy Community. Brand New Renovated Basement with 2 Bedroom and a Separate Entrance Available for Lease. Modern Kitchen with Brand New Appliances, Stove, Fridge, Washer/Dryer (never used) Steps Away From Top Rank Castlemore Public School And Top Rank Pierre Elliot Trudeau High School. Conveniently Located Property, Close To Public Transit, Community Centre, Golf Course, Markville Mall, Grocery Stores, Gym, and Public Parks. Public Transit (Bus Stop Across The Street) Connects Directly To TTC at Scarborough Town Centre, And Minutes To The Nearest Go Train Station. (id:34426)
40 Squire Baker's Lane
Markham (Sherwood-Amberglen), Ontario
A Rare Gem in a Prime Location Fully Renovated Executive Home on a Premium Ravine Lot. Welcome to this beautifully renovated executive home where luxury meets nature. Situated on a coveted 65-foot wide lot backing onto a serene protected ravine, this premium property offers the perfect mix of elegance, privacy, and modern family functionality. Step inside and be captivated by exquisite craftsmanship, top-tier finishes, and thoughtful design throughout. Featuring over 5 spacious bedrooms and 6 stunning bathrooms, this home is ideal for growing families, multigenerational living, or hosting in style. The heart of the home is the expansive open-concept living and dining area with panoramic ravine views and abundant natural light. The gourmet kitchen is a chefs dream, complete with high-end stainless steel appliances, quartz countertops, custom cabinetry, and a large center islandperfect for entertaining. The luxurious primary suite offers a spa-like ensuite and a large walk-in closet, while the additional bedrooms are generously sized and well-appointed. The finished basement adds versatility with a full bath, rec area, and separate entranceideal for an in-law suite or potential rental income.Enjoy a private backyard oasis with a new deck overlooking lush greenery and mature treesperfect for quiet mornings or lively gatherings.Located in a family-friendly neighborhood close to top-rated schools, shopping, parks, highways, and transit, this home is the complete package.Highlights:65 wide premium lot on protected ravineFully renovated with high-end finishes5+ bedrooms | 6 bathroomsFinished basement with separate entry potentialBright, open layout with designer kitchenPrime location near top schools and amenitiesThis isnt just a homeits a lifestyle. Book your private tour today.Let me know if you'd like versions for MLS, social media, or brochures! (id:34426)
43 Castlehill Road
Vaughan (Maple), Ontario
This generously sized property features 5 bedrooms, including a flexible den space opened for modern living. The oversized driveway offers ample parking for 6 vehicles, complemented by the no-sidewalk curb appeal. With nearly 2,850 square feet of living space, this home blends functionality with much convenience. Sep Entrance to basement. Renovated bathroom on the second floor. New painting. New Roof.New Fridge on the main floor & Garage remoter. (id:34426)
Lph12 - 39 Oneida Crescent
Richmond Hill (Langstaff), Ontario
Welcome to this beautifully furnished 1-bedroom plus den suite in the heart of Richmond Hill. The spacious den can comfortably serve as a second bedroom, ideal for guests or a home office. Key Features: Available June 1st Move-in ready for a seamless transition. Fully Furnished Just bring your suitcase! 1 Underground Parking Spot Temperature-controlled for year-round convenience.1 Oversized Locker Perfect for additional storage. Modern Amenities Enjoy access to a full gym, 24-hour concierge, and more. Located in a well-managed building close to transit, shopping, and entertainment, this suite offers comfort, functionality, and a premium lifestyle in a sought-after community. (id:34426)
607 - 75 Norman Bethune Avenue
Richmond Hill (Beaver Creek Business Park), Ontario
Welcome to the Four Seasons Garden Condos in the heart of Richmond Hill! Well Maintained Bright East facing One bedroom apartment beautifully designed with open layout with luxurious amenities that include a sauna, guest suites, meeting room and gym, ! Conveniently situatednear shopping, dining and public transportation. Ideal place for seeking comfort and convenience in a well established community. 1parking and locker included. 24 hour Kindly Concierge. (id:34426)
5 Wisla Avenue
Markham (Victoria Square), Ontario
Experience this brand new luxurious executive townhome built by renowned Mattamy Homes, located in desired Victora Square community of Markham. Spacious, bright and sleek 4bedrooms and 3.5 bathrooms with double car garage and thoughtfully upgraded. Ground level offering a separate bedroom with 4pc ensuite, walk-in closet and a bar area, open concept second level featuring large eat-in kitchen with functional centre island and breakfast area, hardwood floor & smooth ceiling thru-out. Upstairs, primary bedroom including a 5pc ensuite and a generous walk-in closet, customized zebra blinds added a touch of elegance to the entire space, private rooftop terrace is truly another impressive feature this beautiful home offers. Top-rated high schools, easy access to Hyw 404, transit, close to shopping, dining, park, sports centre, Costco and Angus Glen community centre. Move in and enjoy all this stunning home has to offer! (id:34426)
109 Lisa Crescent
Vaughan (Crestwood-Springfarm-Yorkhill), Ontario
Welcome to 109 Lisa Crescent A Rare Opportunity in the Heart of Thornhill Nestled on one of Thornhill's most treasured parks, and lovingly owned by the original family, this 4-bedroom, 3-bath family home is all about location and lifestyle. Surrounded by vibrant community spirit, top-tier schools, shopping centres, and synagogues, this is a place where convenience meets connection. Featuring a sunken living room, elegant dining area, family-sized eat-in kitchen, and four inviting bedrooms, the home offers a warm canvas for your vision. Whether you're an investor, builder, or family ready to customized renovate over time this is a chance to plant roots in a truly unbeatable setting. (id:34426)
2306 - 225 Commerce St Street
Vaughan (Vaughan Corporate Centre), Ontario
Festival - Tower A - Brand New Building (going through final construction stages) 2 Bedroom 2 bathrooms, Corner Unit Open concept kitchen living room 697 sq.ft., with large terrace, ensuite laundry, stainless steel kitchen appliances included. Engineered hardwood floors, stone counter tops. 1 parking included (id:34426)
2 - 19 Bessemer Court
Vaughan (Concord), Ontario
Great Location, Highly Sought-After Industrial Area. Many Clean Uses Accepted, Easy Shipping Access. (id:34426)
79 Cathedral High Street
Markham (Cathedraltown), Ontario
Location! Location! 3 Bedroom, 3 Washroom End-Unit Townhome In Prestigious Cathedraltown | Well-Maintained | Open Concept Kitchen & Breakfast Area Opens To Spacious Great Room With Gas Fireplace. | Breakfast Area Has Walk-Out To Large Balcony | Master Bedroom Features 4 Pc Ensuite With Walk-Out To Additional Balcony. | Minutes To High Ranking Schools & Park, Costco, T&T Supermarket, Restaurants, Hwy 404 & 407, Public Transit & More. (id:34426)
61 Meadowview Avenue
Markham (Grandview), Ontario
Spectacular Custom Residence, Beautifully Designed and Conveniently Located In Coveted Grandview Community, Steps Away From Vibrant Yonge St / Steeles Ave, Centre Point Mall and All Other Amenities! Close to Top Ranked Schools! This Elegant Home Is Situated On A Prime Southern Lot and Features: Timeless Interior & Exterior Design with Superb Craftsmanship! High Ceiling: 10 Ft (in Main), 9 Ft (in 2nd), and Almost 10' (in Basement)! Hardwood Flooring, Crown Moulding and Led Potlights Thru-out Main & 2nd Floor! Coffered Ceiling with Ropelights! Chef Inspired Kitchen with Granite Countertop, Butler's Pantry & Spacious-Open Concept Breakfast Area Combined with Family Room Rm, Walk-Out To Private Backyard. Main Floor Library! Stylish Powder Room. Stunning Primary Bedroom Retreat, Spa-Like 7-Pc Heated Flr Ensuite with Skylight Above, His & Hers Walk-In Closets, Walk-Out to Breathtaking Balcony! 2nd Flr Laundry Rm! Professionally Finished Walk-Out Basement Includes Large Recreation Room, Gas Fireplace, Wet Bar, Nanny Room, 4-Pc Ensuite, 2nd Powder Room, Stunning Theatre Rm (Can Be Used as A Bedroom), and 2nd Laundry Room! Huge Interlocked Driveway! No Side Walk in Front! (id:34426)
506 - 9085 Jane Street
Vaughan (Concord), Ontario
A Must See 1+1 Bedroom Open Concept Floor With Luxury Finishes Unit, Close To All Groceries, Highways, Amenities, Wonderland, Restaurants And Morel Modern Kitchen With B/I Appliances, And Spacious Living Room. Rooftop, Guest Room, Reading Room, Gym, Theater Room, Party Room In The Building, One Parking Included, Locker Is $50 Extra, Photos Are Virtually Staged. Unit Is Perfect For Professionals And Couples! (id:34426)



