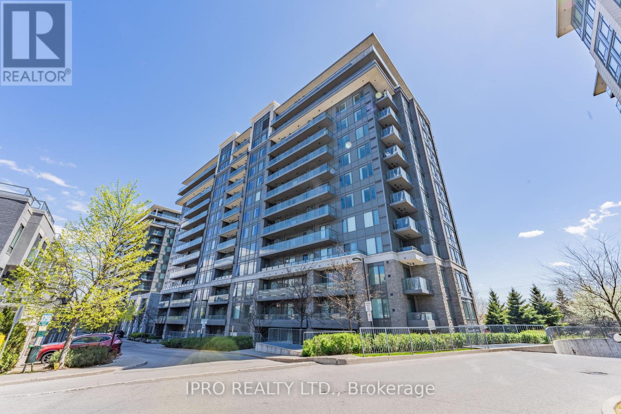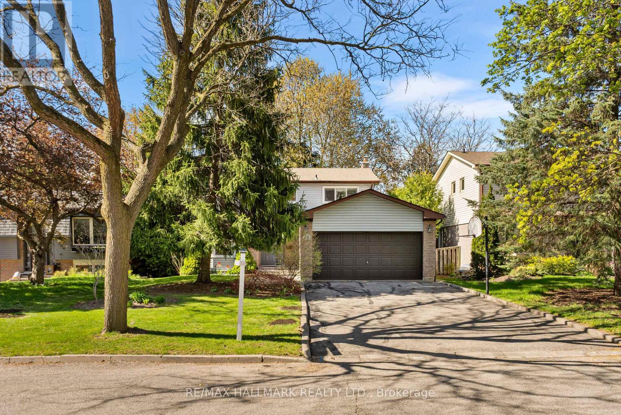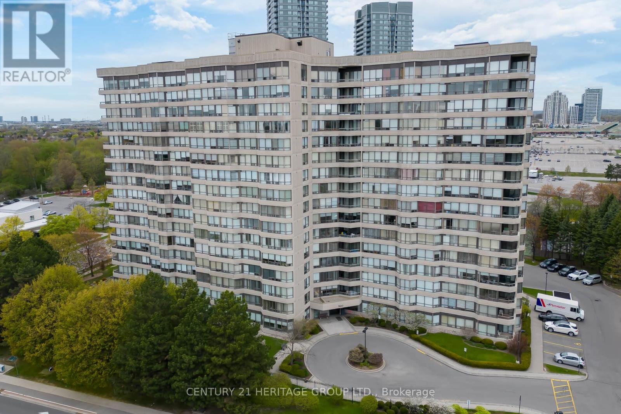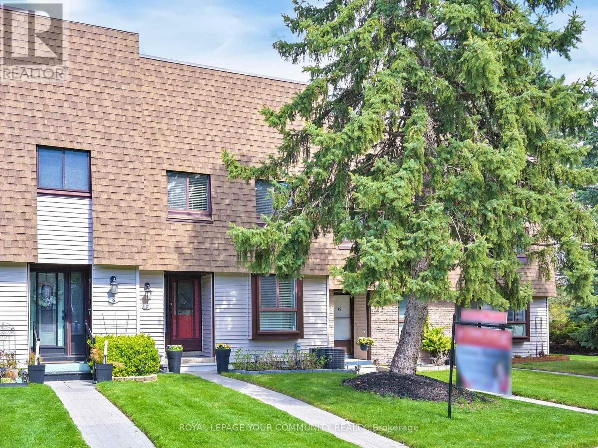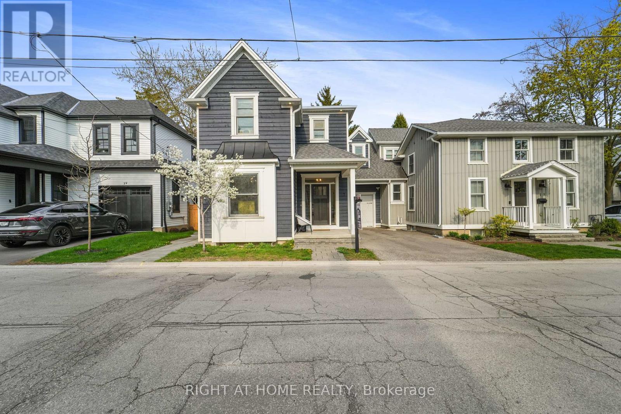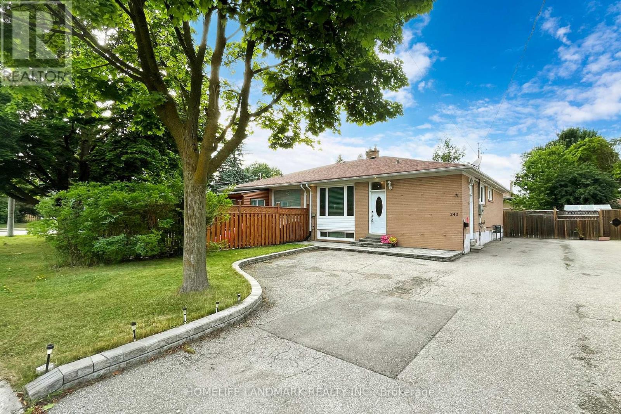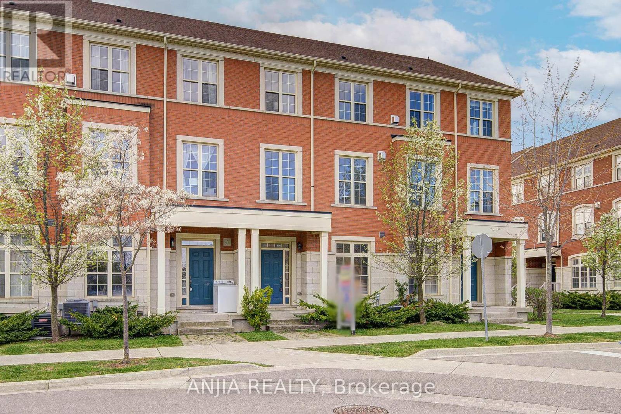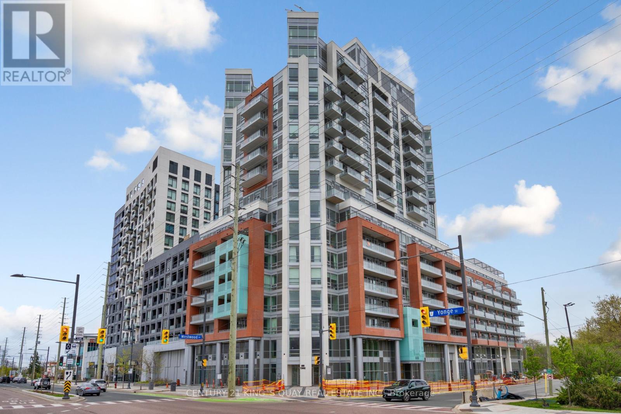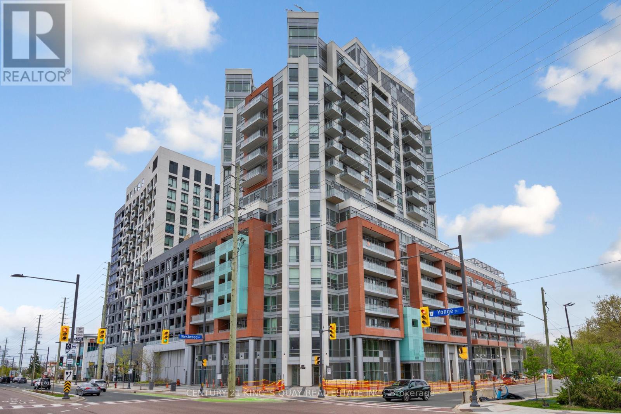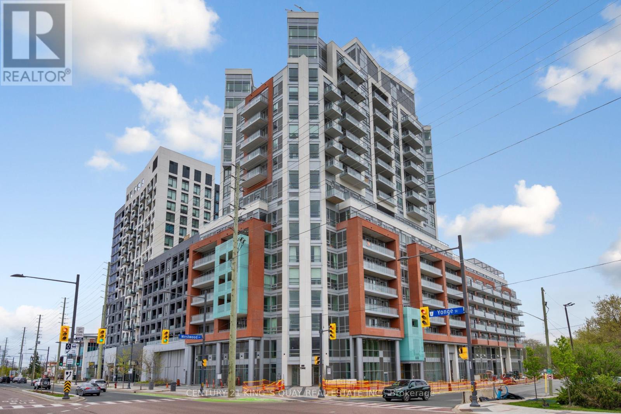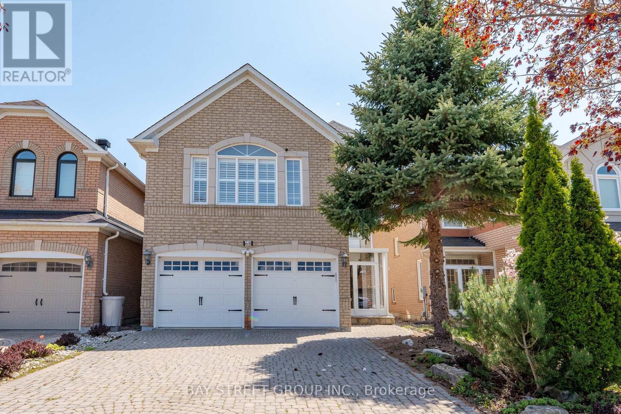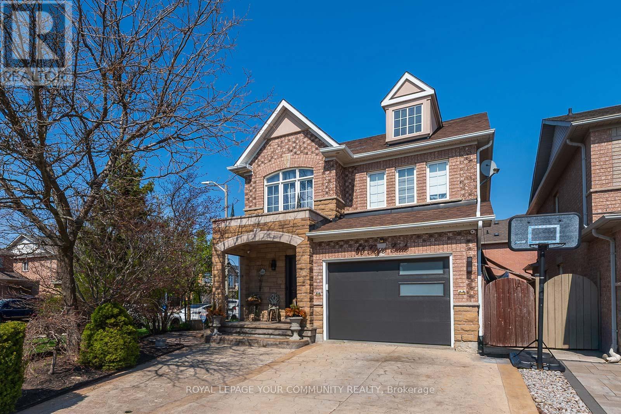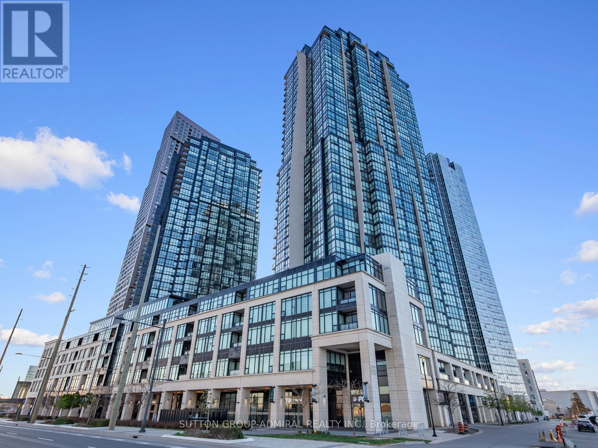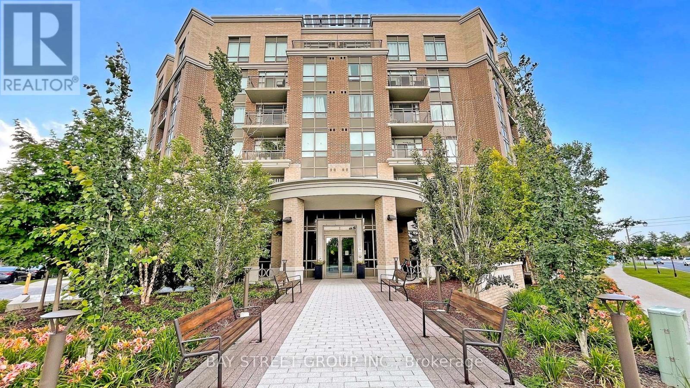1807 - 2916 Highway 7
Vaughan (Concord), Ontario
Welcome To This Absolutely Gorgeous 2 Bedroom 2 Bath Luxury Corner Unit Located Conveniently In The Heart Of Concord! Shows Pride Of Ownership 10+++! * 25K In Upgrades * Super Clean, Well Maintained &Was Never Rented/Leased Out! *This Highly Sought After Model Features An Airy & Spacious Open Concept Floor Plan, 9 FT Smooth Ceilings With Floor To Ceiling Windows And Stunning Unobstructed Views Of The Park! *Enjoy Your Upgraded Modern Kitchen With A Super RARE Self Standing Quartz Waterfall Centre Island, Upgraded Panel Ready Hidden B/I Appliances! * A Split Bedroom Layout With 2Spacious Bedrooms And Lots Of Closet Space! * Upgraded Bathrooms With Frameless Rain Glass Shower *Parking Spot Located In P1 With Rare Extra Security Cameras For Peace Of Mind And Very Close To Elevators! * Close Proximity To Vaughan Mills Shopping Mall, York University, Great Eats, Shops, Groceries, Public Transit Such As Vaughan Metropolitan Centre Subway, TTC, Zoom & Via Close by, Easy Access To Hwy400/4 (id:34426)
609 - 277 South Park Road
Markham (Commerce Valley), Ontario
Welcome To This High Demand, Prestigious Condos Of Eden Park II. Open Concept L+L Unit With Lots Of Natural Lights Coming From The Floor To Ceiling Windows All Day With Unobstructed Views Of The South. 9 Ft Ceilings, Upgraded Kitchen W/Large Center Island & S/S Appliances And Full Cabinetry For All Your Cooking! Large, Functional And Open Concept Living Room With It's Walk-Out To The Terrace For All Your Family Gatherings. Full Size Den Can Be Used As 2nd Br Or A Beautiful Home Office. 24 Hours Concierge, Guest Room, Gym & Indoor Pool, Party Room&. Meeting Room. Immaculately Maintained, Move-In Condition. Superb Location Close To Transit (Viva), Hwy 404/407, Shops, Parks & Restaurants. This Is Your Next Home! (id:34426)
26 Pairash Avenue
Richmond Hill (Mill Pond), Ontario
Location, Location, Location! Rare Freehold Townhouse In High Demand Mill Pond, Steps To Yonge & Downtown Richmond Hill,High Ranked Schools & Shopping Mall. Main Floor W/ 9' Ceiling, Access From Garage To House, Very Spacious & Bright Rooms Including Master Ensuite. Large Private Driveway(Potential 3 Cars), No Sidewalk. Finished Basement with one 3PC bathroom and small office, which can turns to one bedroom. Ready to move in! ** Potential $3200+/M Rental Income ** (id:34426)
12 Charlotte Angliss Road
Markham (Vinegar Hill), Ontario
Location! Location! Location! Spectacular And Charming 3 Bedroom Home In Highly Desirable & Exclusive Pocket Of Markham Village Heritage Conservation District! Efficient Floor Plan With Living/Dining Combo, And Lots Of Natural Light. Transitionally Inspired Elements With Stainless Appliances, Including Open Layout With Large Prep Area And Oversized Eat-In Family Kitchen. Spacious Living and Dining Area With Plenty Of Large Sun-Filled Windows. *2,035 sf With Basement (1,359 sf Plus 676 sf Walk-Out Unfinished Basement). Gorgeous Open Living Room At Back With Walk-Out To Tranquil Sun-Deck. Strip Hardwood Flooring. Ascending to Upper Level, You Are Met With An Oversized Primary Bedroom With 4-Piece Ensuite And Additional 2 Good Sized Bedrooms With Closets And Lots Of Natural Light. Walk-Out to Interlock Patio And Deep Lot, With Loads Of Potential. **Extras** Great Floorplan With Community Dynamic, Privacy, Close Proximity To Transit , Good Schools, Conservation Area and Amenities. (id:34426)
405 - 105 Oneida Crescent
Richmond Hill (Langstaff), Ontario
Exceptional value & absolute showstopper! Experience upscale living in this immaculate 1 year old corner suite at Era Condos, featuring 860square feet of beautifully upgraded space and a spacious wraparound balcony. Designed with sophistication, this home showcases elegant wainscoting, soaring 9 feet ceilings, and designer-inspired wood accent walls throughout. The modern kitchen boasts high-end appliances, quartz counters, ample cabinetry, valance lighting, and a large center island, flowing into the bright open concept living and dining areas. Floor-to-ceiling windows showcase stunning southeast views. The expansive wraparound balcony is a standout feature, seamlessly accessible from both the living room and spacious primary bedroom. The primary suite is a serene retreat, complete with a walk-in closet and a sleek 4 piece ensuite featuring a glass-enclosed shower. The spacious laundry area provides ample storage for extra convenience. Enjoy world-class amenities, including a pool, rooftop garden with BBQ areas, gym, yoga and party rooms, theater, game room, guest suites, and more. Prime location - just minutes from Langstaff GO, Yonge Street, Viva, future Yonge North Subway Extension, Highways 407 & 404, Hillcrest Mall, dining, entertainment, and parks! 1locker & parking included. Must see video & 3D virtual tour! (id:34426)
28 Drumern Crescent
Richmond Hill (North Richvale), Ontario
Welcome to 28 Drumern Crescent, a rare opportunity to own a beautifully maintained family home on one of North Richvale's most desirable and quiet, child-safe crescents, just steps from all the conveniences of both Yonge & Bathurst Street. This warm and inviting home features a spacious two-storey foyer, open concept formal living and dining rooms, and a cozy family room with a fireplace and walk-out to the private backyard, perfect for both relaxing and entertaining. The main floor also offers a convenient laundry room. On the second floor, you'll find a spacious and tranquil primary bedroom, complete with a private four-piece ensuite and a walk-in closet. Additionally, a fourth bedroom, offers extra space for a growing family, guests, or a home office, providing the perfect flexibility for your needs. Enjoy peaceful outdoor living in the fully fenced backyard, ideal for quiet moments or summer gatherings. Located minutes from parks, Mackenzie Health Hospital, Hillcrest Mall, top schools, libraries, public transit, grocery stores, the Wave Pool, community centres, and more, this home offers comfort, space, and a highly sought after location in one of Richmond Hill's most established neighbourhoods. (id:34426)
108 Parktree Drive
Vaughan (Maple), Ontario
Beautiful 3-Bedroom, 4-Bathroom Freehold Townhome in Desirable Family-Oriented CommunityThis beautifully maintained townhouse offers a spacious and functional layout, complete with a finished basement and a bright, eat-in kitchen. Step outside to a private, fully fenced backyard featuring interlock patio and professional landscapingperfect for entertaining or relaxing.Move-in ready and ideally located just minutes from Hwy 400, TTC subway, GO Transit, the upcoming Mackenzie Health Hospital, Vaughan Mills, Canada's Wonderland, York University, parks, top-rated schools, and more! (id:34426)
1805 - 10 Honeycrisp Crescent
Vaughan (Concord), Ontario
Modern 1 Bedroom + Den condo with soaring 10-foot ceilings and floor-to-ceiling windows offering stunning southwest views in the heart of Vaughan. The spacious den is large enough to function as a second bedroom or home office. Located just steps from the subway,IKEA,Walmart, and Highway 400, this unit combines comfort and unbeatable convenience in one of Vaughan's most connected location. (id:34426)
Main Floor - 413 Fernleigh Circle S
Richmond Hill (Crosby), Ontario
Bright & Spacious 3 Bedroom Bungalow (Main Floor) In The Heart Of Richmond Hill. Sun Filled Dining/Living Room With Large Windows, Hardwood Flooring, Pot Lights, Walkout To Deck, Large Backyard, Garage For Storage Or Parking, Close To Transit, Shopping Centers, Bayview Secondary School (id:34426)
5 Radford Crescent
Markham (Sherwood-Amberglen), Ontario
Priced to Sell No Bidding Wars, No Games! This solid Greenpark-built home offers approx. 2,400 sq ft of functional living space, featuring generously sized bedrooms including a spacious primary bedroom with ensuite bath. The layout includes both a living room and a separate family room, plus a bright breakfast area and formal dining space ideal for comfortable family living. Bonus: no sidewalk, allowing for extra driveway parking. Enjoy peace of mind with quality upgrades: European-style kitchen with KitchenAid gas stove (2022) Heat pump & AC (2023), Furnace (2022), Roof (2018) Dishwasher/Washer/Dryer (2018) Freshly painted (2025), Move-in ready with no wasted space just comfort, style, and convenience. ** This is a linked property.** (id:34426)
2 Brookgreene Crescent
Richmond Hill (Westbrook), Ontario
Rare Fabulous 3 Bedroom Bungalow in Highly Sought After Westbrook Community. Double door entry, thousands spent on updates, open concept living area, family room with Vaulted ceilings, gas fireplace, and walk out to 10x20 foot deck. Formal dining room, spacious living room, California Shutters, bright open concept kitchen with granite countertops and walkout. Primary Bedroom with full ensuite, including a soaker jacuzzi tub. Separate entrance to 3 bedroom in-law suite. Sunroom with hot tub, double garage, interlocking drive. Incredible location close to all amenities. Amazing value, simply must be seen! (id:34426)
1110 - 9255 Jane Street
Vaughan (Maple), Ontario
Luxurious 1+1 Bedroom Condo in Bellaria Tower 4 Available for Lease. This Suite Offers 732Sq.ft. of Living Space with 2 Washrooms, 9 ft Ceilings, Kitchen W/ Breakfast Bar, Caesar Stone Counter Top, Marble B/Splash. Primary Bedroom Features Walk-in Closet, Ensuite w/ Granite & Caesar Stone Counter Tops. Just minutes from Hwy 400, 407, Vaughan Mills Mall, New Cortellucci Hospital, Medical Suite, Groceries, Restaurants and Much More! 1 Underground Parking & 1 Locker Included All Within Steps from Elevator. Luxurious Amenities: Gate House Security, 24hr. Conceirge, Gym, Visitors Parking, Patio, Movie Room, Guest Suites and Much More! (id:34426)
28 Dunloe Road
Richmond Hill (Bayview Hill), Ontario
The Perfect Home! Beauty, Luxury + On 1 Of The Best Streets In Bayview Hill (Best Loc. On Dunloe). Over 4200 Sq.Ft.+ Prof. Fin: Bsmt, Landscaping, Interlocking Drive & Patio.!!!Walking Distance To Bayview Hill Elementary & Close To Richmond Montessori Elementary School, Bayview Second School. Community Centre, Parks, Shopping. Quick Access To Go Train, 404 And Many Local Amenities. Very Quiet Neighborhood, Just Move-In And Enjoy!. (id:34426)
132 Frank Endean Road
Richmond Hill (Rouge Woods), Ontario
Spacious and bright 4Br Home. Open-concept kitchen with breakfast area and walk-out to deck perfect for family living and entertaining. Walking Distance To Bayview S.S & Richmond Rose P.S And Jean Vanier C.S. Easy access to all amenities, including community centers, shopping malls, parks, scenic trails, and major highways (404 & 401) (id:34426)
95 Princeton Gate
Vaughan (Maple), Ontario
Welcome to this beautifully upgraded and meticulously maintained 4+1 bedroom home with over 2400 Sq ft Above Grade and Over 3000 sq ft of living space that perfectly blends style, comfort, and functionality. Step into a grand foyer with an impressive 20-foot-high ceiling, filling the space with natural light and creating a bright, airy first impression. This home boasts vinyl flooring throughout the main and second floors, pot lights throughout, and an upgraded kitchen with built-in appliances. The flexible dining area can easily be used as a servery or secondary kitchen, while the spacious primary bedroom features a newly renovated ensuite (2025). The maintenance-free backyard includes a two-level deck, gas lines for BBQ and fire pit, and a gazebo -perfect for outdoor dining, relaxation, or entertaining. A standout feature is the fully finished basement apartment with laminate flooring and a separate entrance from both the garage and the side of the home. It includes a one-bedroom suite with a full kitchen, living area, and a modern 3-piece bathroom, ideal for rental income or multi-generational living(Renovated 2.5 Yrs Ago) . Located in a highly sought-after, family-friendly neighbourhood in Maple, this turnkey home is just steps from Holy Jubilee Catholic Elementary School and Princeton Gate Park. With excellent access to schools, parks, shopping, and public transit, it's a perfect choice for growing families. Whether you're seeking a move-in-ready home with luxurious upgrades or a property with investment potential, this home checks all the boxes. Don't miss your chance to own this exceptional home in one of Maples most desirable communities. *Central Vac & 2 Security Camera Rough-Ins Installed* Furnace 1 Yr Old* Roof8yrs* (id:34426)
306 - 7420 Bathurst Street S
Vaughan (Brownridge), Ontario
Great opportunity to live in Desirable Bathurst and Clark Location. Fabulous 2 Bedroom Marseille Model 1000 sq. ft. as per builder) with 2 walkouts to the balcony so that you could enjoy unobstructed views with South East Exposure. Beautiful hardwood floors in Living Room, Dining Room, Primary Bedroom and Bedroom 2. Enjoy wonderful amenities including 24 hour Security guard, Outdoor pool, Tennis court, Squash court, Party Room, Gym and Visitors Parking. Prime Location...Short walk to Transportation, Schools, Parks, Community Centre, Shopping Dining, Library and Promenade Mall. (id:34426)
505 - 9506 Markham Road
Markham (Wismer), Ontario
One Bedroom, One Bathroom Condo With Parking & Locker Next To Mount Joy GO Station. 9 Foot Ceilings With Floor To Ceiling Windows. Modern Kitchen With Granite Countertops,Backsplash, Stainless Steel Appliances. Ensuite Laundry. Building Amenities Include: 24Hr Concierge, Exercise & Yoga Rms W/ Change Rms, Rooftop Terrace, Guest Suites, Party Rm, Billiard Rm, Theatre Rm, Card Rm, Ample Visitor Parking. Great Location At Upper Village 2 (UV2). Short Walk To GO Train, Supermarkets, Parks, Outdoor Green Spaces, Restaurants, Shopping, Markham Museum & More! Tenant Pays For Hydro & Water ... Please Have Your Credit Report & Rent Application On Hand Before Contacting Listing Agent For Showing. (id:34426)
6002 - 950 Portage Parkway
Vaughan (Vaughan Corporate Centre), Ontario
Welcome to Transit City 3 at Vaughan Metropolitan Centre (VMC). This gorgeous corner suite has 2 bedrooms, 2 baths with large balcony and breathtaking views at all hours. Enjoy the open concept layout with floor-to-ceiling windows, laminate flooring throughout. When it comes to local amenities, an array of shops, restaurants, entertainment, health & wellness services, beauty salons and many more conveniences are at your doorstep. With a subway station steps away and easy access to Hwys 400 & 407, commuting is a breeze. If you're headed to York U, U of T or Toronto Metropolitan University, or anywhere along the way, you'll get there effortlessly. And there are perks - Internet is included 1 parking & 1 locker included. Amenities: Patio w/BBQs, Games room & Lounge, indoor kids playroom. (id:34426)
7 - 189 Springhead Gardens
Richmond Hill (North Richvale), Ontario
Welcome to this beautifully kept home featuring a smart and functional layout that maximizes every inch of space. The sun-filled living and dining area offers a seamless walk-out to a beautifully landscaped backyard- perfect for entertaining or relaxing, with a separate access to the parking through the back gate. Enjoy a spacious kitchen with pantry, ideal for family meals and gatherings. Upstairs, you'll find spacious primary bedroom with two closets, two generously sized bedrooms and 4 pc renovated bathroom. The finished lower level includes a large recreation room, 3-piece bathroom, and a laundry room with extra storage. Located in a quiet, family-friendly complex surrounded by parks and trails, just steps from Yonge Street. public transit, Hillcrest Mall, and other amenities. A wonderful opportunity to own in one of Richmond Hill's most desirable neighbourhoods! The yard was ranked as the #1 garden in the area for several consecutive years. Newer roof, vinyl siding & back door (approx. 2019). (id:34426)
89 Hammersly Boulevard
Markham (Wismer), Ontario
Beautiful Detached House, Link By Garage With 3+2 Bedrooms, 5Washrooms Located In Wismer Community. Separate Entrance To Basement, Modern Open Concept Kitchen With Granite Counter Top, 9 Foot Ceiling On Main Floor. Attached Garage With Direct Access To Home. Top Ranked Schools: John Mccrae P.S Close To All Amenities. Park. Walk To Shopping, Restaurants, Banks, Go Station & Transit. (id:34426)
Bsmt - 216 Ashlar Road
Richmond Hill (Crosby), Ontario
Beautiful Upgraded Family Home In Sought After Richmond Hill Area! Open Concept Living & Dining Room** Close To Transit, Parks, Restaurants, Shopping **High Ranking Bayview Secondary School Zone** (id:34426)
619 - 75 Norman Bethune Avenue
Richmond Hill (Beaver Creek Business Park), Ontario
Welcome to "Four Seasons Garden Luxury Residences", built in "contemporary classic design per Catalia Homes". Our Unit is FRESHLY PAINTED throughout. Shows like a Model Home. Panoramic unobstructed north-facing views (plenty of sunlight, less heat, save on energy bills). Bedroom has Sliding Glass Door (not just a window) to Juliet Balcony, for plenty of fresh air & sunlight. Brand NEW LG SS electric range stove & oven with WARRANTY. Unit located toward end of hallway, for greater quiet and privacy. Single 7 solid-core front entry door for enhanced safety and sound barrier. Granite Kitchen Countertops. Cultured marble bathroom counter top. Designer chrome fixtures throughout. Stylish 4 wood baseboards. Kitchen hood fan & Bathroom exhaust fan are vented to the buildings exterior. Strong continuous water pressure for relaxing showers rare feature in many condos, especially high-rises. Smoke-Free building. 24-Hours Security concierge. Parking & Locker Units are conveniently located on Level 1, near the entrance & elevators. Located in Top Schools district: Thornlea Secondary School, Score 9/10, currently Ranked as #20 of 746 secondary schools in Ontario per Fraser Institute. Adrienne Clarkson French Immersion Public School, EQAO score 89/100 in Year 23-24, ranked #20 of 1219 elementary schools in Ontario per EQAO ranking.Prime city center location, at intersection of 4 Major Business Centres in Markham & Richmond Hill, all within walking distance. In the heart of Richmond Hills largest business centre, Beaver Creek Business Park. Approx. 10 mins. walk to City Hall, Banks, and the Citys premier food & entertainment complex, featuring The Keg, Moxies, Scadderbush, Jack Astors, etc. Seneca College Markham Campus just across bridge.Mins. to Hwy 404 & 407 by car. VIVA Bus near by. Previous occupant worked at AMD tech company, and said it was very convenient to walk to work everyday at Commerce Valley Business Park across Hwy 7, even in winter. Save on car costs. (id:34426)
17 George Street
Markham (Old Markham Village), Ontario
Friday Feels & Weekend Dreams on George Street. It's finally Friday, and after the week we've had, dinner out is exactly what we need. Lucky for us, Folco's favourite Italian spot is just a short walk down Main Street. A bottle of wine, laughter with the kids, and a stop at Love Gelato for dessert. The best part? No driving, just fresh air and a short stroll home. Back at the house, the kids are wiped (thank you, sugar crash), and they're off to bed with fresh sheets waiting in all four bedrooms. The master? A total retreat. Custom closets, a dreamy shower, and enough space to breathe. Tomorrow's spring get-together down the street calls for a little pampering and outfit planning. Thankfully, the ensuite spa shower is made for moments like this. While I get ready, the kids are loving the finished basement. Games, movies, and giggles echo through the house. There's even a full bedroom and bath down there for sleepovers. It's their little hangout, and they love it. Sunday is all about food and family. The kitchen is where the magic happens, with high-end finishes, quartz counters, and that gorgeous blue island that ties everything together. Charcuterie, jazz playing through the built-in speakers, and desserts waiting in the butler's pantry. It's the heart of the home, and it's always buzzing with life. Oh, and Monday? Softball tryouts. Thankfully, Morgan Park is just a one-minute walk, so there's no frantic rush. Just another reason we love where we live. This place isn't just a house. It's a lifestyle and it fits us perfectly. You belong here (id:34426)
1207 - 2908 Hwy 7
Vaughan (Concord), Ontario
Absolutely Breathtaking! 2 Bed Condo - 2 Washrooms In The Heart Of Vaughan!. Corner Unit with Floor To Ceiling Windows Throughout. Panoramic Views & Tons Of Natural Sunlight!. Unobstructed views with no other condo buildings looking for great privacy. Located Just Steps To The Vaughan Metropolitan Centre. Ttc Subway Short Walk Away. Upgraded Unit. Open Concept Kitchen/Dining & Living Room W/ W/Out To Balcony. This Spectacular Unit Offers 9 Foot Ceilings, Floor To Ceiling Windows, Minutes To Hwy 400/407, Shops, Dining. Universities, Groceries, Parks & More. (id:34426)
243 Taylor Mills Drive S
Richmond Hill (Crosby), Ontario
Rare Found Spacious And Bright Tastefully Renovated From Top To Bottom Semi-Detached House Located In Prestigious Crosby Community. Top Ranked Bayview Secondary School District With Well Known IB Program* No Sidewalk With Large Size Driveway With Space for 4-5 Cars*Gleaming Hardwood Floor And Gorgeous Pot Lights Through Out*Modern Open Concept Kitchen With Gas Stove And Top Of Lines Appliances. Upgraded Cabinets And Granite Countertop* North/ South Facing Offers Sunfilled Bedrooms And All Living Space* Custom Built Closets In All Bedrooms With Auto-lighting* Separated Entrance To Self-Contained Finished Basement With S/S Appliances, Washer/Dryer ( Total 2 Sets Of Washer And Dryer In The House), Living Room And 2 Bedroom And Bathroom Offer High Rental Income* Steps To Public Transit Includes YRT/Go Train. Walking Distance To Parks, Crosby Height PS ( Offers Gifted Program), Bayview SS ( IB Program), Plaza, Restaurants, Walmart, Community Center And Much More! (id:34426)
95 Anthony Roman Avenue
Markham (Cathedraltown), Ontario
Nestled In A Quiet, Family-Friendly Neighborhood With Close Proximity To Public Transit, Top Schools, And Community Amenities, This Stunning 3-Storey Freehold Townhouse At 95 Anthony Roman Avenue Offers The Perfect Blend Of Style, Functionality, And Location.From The Ground Level, Youre Greeted By A Bright Bedroom With A Large Window And Spacious ClosetIdeal As A Guest Room Or Home Office.On The Second Floor, The Open-Concept Living And Dining Area Features Gleaming Hardwood Floors, A Cozy Fireplace, And Pot Lights That Create A Warm Ambiance For Family Gatherings. The Modern Kitchen Boasts Granite Counters, Stainless Steel Appliances, A Stylish Backsplash, And A Central IslandPerfect For EntertainingWhile The Adjoining Breakfast Area Offers A Walk-Out To A Private Balcony.The Third Floor Includes A Spacious Primary Bedroom With A 4-Piece Ensuite And Its Own Balcony Retreat, Alongside Two Additional Bedrooms With Ample Natural Light And A Shared Full Bath.The Fully Finished Basement Apartment Offers Excellent Income Potential Or Multigenerational Living With A Separate Bedroom, Kitchen, 3-Piece Bathroom, And Freshly Painted Interior With Upgraded Light Fixtures.Complete With An Attached Garage And Private Driveway For Two-Car Parking, This Home Is Move-In Ready With Flexible Possession Options.A Must-See Opportunity In A Prime Markham Location! (id:34426)
1204 - 8888 Yonge Street
Richmond Hill (South Richvale), Ontario
Landmark 15-Story Building by Metroview. Brand New 3 Bedroom + Den corner suite, w/ 3 Bath, 2 side-by-side parking and locker. Enter through the Solid Core Wood door w /privacy Peephole & matte black hardware w/ Entryway lighting. Spacious open-concept living area, 3 separate balconies, skylines of city views, and nature-lined treetops. Sleek Elevated finishes, Large windows filling the suite w/ Natural light, 9' smooth ceiling, two-toned Kitchen w/ Contemporary Cabinetry, Under Cabinet Valance Lighting, Stainless steel Undermount Sink w/ pull-down Faucet, Waterfall Countertop w/ polished edges complete w/ modern advanced Energy Star appliances. Quartz Countertops in en-suites finished w/ Porcelain tiles/slabs, a Soaker tub, Rainfall Showerhead & or Glass enclosed walk-in Shower. Separate Laundry room w/ High Efficiency Washer and Dryer. An extra bonus room to make into your home library, an additional quiet work area or home studio. Engineered Hardwood Herringbone Flooring throughout. Turn Key, brand new, everything you need and more. Iconic Yonge Street, Central Location, Walking distance to Amenities & Services, Top Rated Schools, Shopping, Restaurants, Transit, 8 minute walk to the Go station, HWY access. Social Lobby, High speed Elevators, State of the art Fitness Center, Pet Spa, BBQ station, Media, indoor /outdoor spaces for Yoga & Pilates, Private event space w/chefs Kitchen, Zen Garden & Water features, Dream Space dedicated area for children, 24hr concierge & 24/7 closed circuit video surveillance, High speed internet, Energy Efficient building w/sustainable features implemented, thoughtfully created and designed by Northgrave Architect Inc., U31 Design & exterior amenities designed by landscaped architect by Strybos Barron King. All Taxes, Fees and Measurements to be verified by Buyers or Buyers Rep. Offers anytime, Thanks for showing. (id:34426)
95 - 151 Townsgate Drive
Vaughan (Crestwood-Springfarm-Yorkhill), Ontario
**Welcome to a Stunning Townhouse in a Prime Location/Desirable in Bathurst/Steeles Neighbourhood**This captivating townhouse offers the perfect blend of modern lifestyle interior and convenience of location. This immaculate residence is ready to move-in condition with inviting ambiance & stylish finishes & abundant natural sunlights. The main floor offers a tastefully designed, open concept living and dining and generously-sized, updated kitchen with stainless steele appliance, featuring a double mirrored closet in foyer. The 2nd floor provides a 2(two) generous bedroomss and 4pcs washroom, one of bedrooms has a double closet. The 3rd floor offers a large primary suite, features his & hers closetsm and a juliette balcony accessed through double garden doors. A large 4pcs washroom with jetted tub completes this level with exclusive privacy. The basement features a laundry area, utility room and direct access to an underground parking-----------Convenient/Excellent Location Provides Everything in Walking Distance to TTC at Steeles Ave To Finch Subway, Viva and Groceries, Restaurants and Shops****This Lovely Home is Ready To Impress Your clients and The Buyers for a Growing Families or Investors (id:34426)
1104 - 8888 Yonge Street
Richmond Hill (South Richvale), Ontario
Landmark 15-Story Building by Metroview. Brand New 3 Bedroom + Den corner suite, w/ 3 Bath, 2 side-by-side parking and locker. Enter through the Solid Core Wood door w/ privacy Peephole & matte black hardware w/ Entryway lighting. Spacious open-concept living area, 3 separate balconies, skylines of city views, and nature-lined treetops. Sleek Elevated finishes, Large windows filling the suite w/ Natural light, 9' smooth ceiling, two-toned Kitchen w/ Contemporary Cabinetry, Under Cabinet Valance Lighting, Stainless steel Undermount Sink w/ pull-down Faucet, Waterfall Countertop w/ polished edges complete w/ modern advanced Energy Star appliances. Quartz Countertops in en-suites finished w/ Porcelain tiles/slabs, a Soaker tub, Rainfall Showerhead & or Glass enclosed walk-in Shower. Separate Laundry room w/ High Efficiency Washer and Dryer. An extra bonus room to make into your home library, an additional quiet work area or home studio. Engineered Hardwood Herringbone Flooring throughout. Turn Key, brand new, everything you need and more. Iconic Yonge Street, Central Location, Walking distance to Amenities & Services, Top Rated Schools, Shopping, Restaurants, Transit, 8 minute walk to the Go station, HWY access. Social Lobby, High speed Elevators, State of the art Fitness Center, Pet Spa, BBQ station, Media, indoor /outdoor spaces for Yoga & Pilates, Private event space w/chefs Kitchen, Zen Garden & Water features, Dream Space dedicated area for children, 24hr concierge & 24/7 closed circuit video surveillance, High speed internet, Energy Efficient building w/sustainable features implemented, thoughtfully created and designed by Northgrave Architect Inc., U31 Design & exterior amenities designed by landscaped architect by Strybos Barron King. All Taxes, Fees and Measurements to be verified by Buyers or Buyers Rep.. Offers anytime, Thanks for showing. (id:34426)
1004 - 8888 Yonge Street
Richmond Hill (South Richvale), Ontario
Landmark 15 Story Building by Metroview. Brand New 3 Bedroom + Den corner suite, w/ 3 Bath, 2 side-by-side parking and locker. Enter through the Solid Core Wood door w/ privacy Peephole & matte black hardware w/ Entryway lighting. Spacious Open concept living area, 3 separate balconies, skylines of city views, and nature-lined treetops. Sleek Elevated finishes, Large windows filling the suite w/ Natural light, 9' smooth ceiling, two-toned Kitchen w/ Contemporary Cabinetry, Under Cabinet Valance Lighting, Stainless steel Undermount Sink w/pull down Faucet, Waterfall Countertop w/ polished edges complete w/ modern advanced Energy Star appliances. Quartz Countertops in en-suites finished w/ Porcelain tiles/slabs, a Soaker tub, Rainfall Showerhead & or Glass enclosed walk-in Shower. Separate Laundry room w/ High Efficiency Washer and Dryer. An extra bonus room to make into your home library, an additional quiet work area or home studio. Engineered Hardwood Herringbone Flooring throughout. Turn Key, brand new, everything you need and more. Iconic Yonge Street, Central Location, Walking distance to Amenities & Services, Top Rated Schools, Shopping, Restaurants, Transit, 8 minute walk to the Go station, HWY access. Social Lobby, High speed Elevators, State of the art Fitness Center, Pet Spa, BBQ station, Media, indoor /outdoor spaces for Yoga & Pilates, Private event space w/chefs Kitchen, Zen Garden & Water features, Dream Space dedicated area for children, 24hr concierge & 24/7 closed circuit video surveillance, High speed internet, Energy Efficient building w/sustainable features implemented, thoughtfully created and designed by Northgrave Architect Inc., U31 Design & exterior amenities designed by landscaped architect by Strybos Barron King. All Taxes, Fees and Measurements to be verified by Buyers or Buyers Rep.. Offers anytime, Thanks for showing. (id:34426)
68 Sapphire Drive
Richmond Hill (Rouge Woods), Ontario
Welcome To Your Private Oasis! This Beautifully Upgraded 3,100 Sq Ft Detached Home Features 5 Spacious Bedrooms, 6 Bathrooms, And Sits On A Professionally Landscaped Lot With No Sidewalk, Offering Enhanced Curb Appeal And Extra Parking. Inside, Youll Find Quartz And Granite Countertops In The Kitchen And All Bathrooms, Hardwood Flooring Throughout The Main And Second Floors, And A Custom-Built Cedar SaunaPerfect For Relaxation.The Fifth Bedroom Features A Skylight, Ensuite Bath, And Walk-In Closet, Making It Ideal For Guests Or A Private Office. With Its Thoughtful Layout And High-End Finishes, This Home Offers Comfort, Style, And Flexibility For Families Of All Sizes. (id:34426)
5307 - 898 Portage Parkway
Vaughan (Vaughan Corporate Centre), Ontario
Beautiful, bright, 2 bed room condo plus study in the desirable heart of Vaughan . This amazing unit boasts an open concept layout, modern kitchen with stainless steel appliances, laminate flooring throughout, 9 foot ceilings, floor-to-ceiling windows, balcony with gorgeous unobstructed south views. The primary bathroom has a 4 piece ensuite, second bathroom with 3 pieces. Close to the Vaughan Metropolitan Centre Subway & Bus Station ,Hwy 7, 407, 400, Costco, Ikea, Vaughan Mills, Cineplex Movies, restaurants, groceries, parks, Vaughan spital, Canada's Wonderland, and York University. 24 Hour Concierge, Exercise Room, Functional Business Center, Visitor Parking, and More. (id:34426)
33 Del Francesco Way
Vaughan (Vellore Village), Ontario
Rare Pond-View Gem in the Heart of Maple! Welcome to this beautifully maintained home in a fast-growing community at the center of the Town of Maple. You'll enjoy unmatched convenience in a prime location within minutes of all the essentials, grocery stores, Vaughan Mills, Wonderland Park, the new hospital, and Highway 400. Nestled at the back of Mast Pond, this home offers breathtaking scenic views. Whether relaxing indoors or unwinding on the deck, you'll be surrounded by the tranquil beauty of the pond and seasonal blossoms. On holidays, enjoy fireworks lighting up the sky from nearby Wonderland Park. The south-facing orientation allows sunlight to pour into the home all day, creating a bright and welcoming atmosphere. Inside, the main floor boasts a spacious open-concept layout, perfect for everyday living and entertaining. The large kitchen seamlessly flows into the breakfast area, which walks out to the deck, ideal for enjoying sunrises with your morning coffee or sunsets in the evening. Lovingly cared for by the original owner, the home is in excellent condition. Recent updates include newer windows and a fully renovated walkout basement perfect for an in-law suite or rental income opportunity. Upstairs, you'll find three generously sized bedrooms offering comfort and space for the whole family. This is a rare opportunity to own a home with such stunning natural surroundings in such a sought-after location. Recently upgraded: Roof shingles, stove, dishwasher, fridge, Fan, and basement were done in 2023. 2nd second-floor windows and all bathroom windows, the first floor was freshly painted. Front and side interlocking. Don't miss out! ** This is a linked property.** (id:34426)
4209 - 225 Commerce Street
Vaughan (Vaughan Corporate Centre), Ontario
Be the first to live in this brand-new suite located in Tower A. This thoughtfully designed 1 bedroom + den, 2 bathroom unit features an open-concept kitchen and living area, complete with engineered hardwood floors, stone countertops, and stainless steel appliances. The ensuite laundry adds everyday convenience.Positioned on the west corner, the suite is flooded with natural light and showcases high-end finishes tailored for modern urban living. Residents will enjoy access to world-class amenities in a vibrant, connected neighborhood. Prime Location: Just steps to the subway, and within minutes of Cineplex, Costco, IKEA, mini golf, Dave & Busters, and a variety of fine dining options. A short drive takes you to Canadas Wonderland and Vaughan Mills Mall. (id:34426)
68 Goyo Gate
Vaughan, Ontario
This updated home offers 4 bedrooms and a functional layout in a highly desirable area close to top schools, parks, trails, and shopping. Curb appeal includes a stone front, oversized front door, patterned concrete driveway and porch, LED pot lights, and a new garage door. Inside you'll find hardwood floors throughout, new blinds, upgraded LED lighting, and a renovated powder room. The kitchen features custom cabinetry, granite counters and backsplash, double wall oven, pot filler, drawer microwave, undercabinet lighting, and a large island with a hard block countertop. Upstairs bathrooms are upgraded with granite finishes. Major mechanicals A/C, furnace, humidifier, and roof were all replaced in 2022. The backyard includes a saltwater pool with rubber surfacing, stucco cabana, interlock pathways, and underground sprinklers. A well-maintained, fully upgraded home that's ready to go. (id:34426)
512 - 2900 Highway 7
Vaughan (Concord), Ontario
Welcome to Suite 512 at 2900 Highway 7, Expo Condos 1 in Concord - a modern 1 bedroom, 1-bath condo with a versatile flex space that can serve as a den, office, or cozy living room. This beautifully updated unit features 10-ft ceilings, large windows, new laminate flooring, fresh paint, and a walk-in closet with ample storage. Enjoy north views from your private balcony. Comes with 1 parking spot and 1 locker. The stylish kitchen is equipped with stainless steel appliances including a fridge, stove, microwave, dishwasher, and in-suite washer & dryer. Located on the top floor of the low-rise section, just three floors above premier amenities: a fully equipped gym, indoor pool, yoga/pilates room, sauna, party room, guest suite, game room, and outdoor BBQ area. The building includes a 24/7 Aisle 24 market, pharmacy, salon, dry cleaner, and dining options. Walking distance to VMC subway, YRT/Viva terminal, and just minutes to major retailers, highways, and entertainment! **EXTRAS Listing contains virtually staged photos** (id:34426)
1005 - 75 King William Crescent
Richmond Hill (Langstaff), Ontario
Very Bright, Spacious, Unobstructed South View, Laminate Floor, Bathroom Tile, Granite Counter Tops. Close To Hwy 407 And 404, Public Transit (Viva, Yrt, Go Train) Retail, Restaurants, Schools And More. The photos of the current listing were taken when the room was vacant. (id:34426)
10 - 115 Avenue Road
Richmond Hill (North Richvale), Ontario
Spacious 4-Bedroom Townhome in Highly Sought-After North Richvale Community!Welcome to 115 Avenue Rd, Unit 10, impeccably maintained and rarely offered 4-bedroom townhome where most townhomes offer only 3 bedrooms, this gem stands out from the rest!With approximately 2000 sqft of comfortable living space, this home is perfect for families seeking space, style, and convenience. The sun-filled main floor features beautiful hardwood flooring throughout, a bright and airy living and dining area with walk-out to your private deck, a fully fenced backyard complete with a gas BBQ hookup awaits ideal for entertaining or relaxing outdoors. The updated kitchen boasts a large picture window, ample cabinetry, and a breakfast bar perfect for morning coffee.Upstairs, you'll find four generous-sized bedrooms, including your primary retreat - featuring a 4-piece ensuite, his-and-hers closets, and plenty of natural light. The remaining three bedrooms share a well-appointed 4-piece bathroom, offering flexible options for a growing family, guests, or home office needs.Additional highlights include four bathrooms in total, a basement with excellent storage potential, and an extra-long garage with backyard access plus, this is the only fully brick town home in the entire 115 Avenue complex, adding to its curb appeal and long-term value.Location is everything and this home delivers! You're just steps from Roselawn Public School and St. Charles Garnier Elementary, plus the North Richvale Community Centre featuring a pool, splash pad, and year-round programs. Surrounded by ravines, trails, parks, and close to Hillcrest Mall, grocery stores, restaurants, and all major amenities. Easy access to transit and the 407. Not to mention the upcoming subway extension set to arrive in 2030!Don't miss your chance to own this exceptional townhome in one of Richmond Hills most desirable neighbourhoods! (id:34426)
#4 - 60 Amber Street
Markham (Milliken Mills West), Ontario
Exceptional sub-lease opportunity in the High-demand location in the Central Markham area. Hard to find a Small industrial unit with a loading dock, located in a well-maintained building with a professional landlord and management. This space is ideal for small businesses looking for efficiency and convenience. Easy access to Warden Avenue, Woodbine Avenue, Steeles Avenue, Highway 7, Highway 407, Highway 404 and all amenities. The Lease has 2+ years remaining. Don't miss out on this exceptional space in a prime location! (id:34426)
238 - 316 John Street
Markham (Royal Orchard), Ontario
Rarely Available Luxury 3-Bed, 3-Bath Corner Unit Townhome With Massive 450 Sq Ft Roof-Top Terrace! This Spacious Townhome Is A True Gem In Thornhill's Most Sought-After Area. Newly Renovated Kitchen With Brand-New Stainless Steel Appliances, New Sleek Cabinetry, Beautiful Quartz Countertops And New Flooring. Fresh Paint Throughout, And A Bright, Open-Concept Layout With Large Windows Create The Perfect Living Space. The Highlight? A HUGE Private 450 Sq Ft Roof-Top Terrace, Ideal For Entertaining Or Relaxing In Style. The Primary Bedroom Features An Ensuite With Brand New Quartz Counter And 2 New Sinks. Enjoy The Convenient Park Within The Complex, Lots Of Visitor Parking, Prime Location Near St. Robert School Which Is Consistently Ranked As One Of The Top Secondary Schools In Ontario! Across From A Supermarket, Gym, Tennis Club Church, Bank, Shoppers, Coffee Shop, Library, Community Center & So Much More! With Easy Access To Hwy 7, 407, 404, And Direct Bus To Subway. Fantastic Value With Low Maintenance Fees, 1 Parking Spot, And 1 Locker Included. Don't Miss Out On This Rare Find In Olde Thornhill Village A Must-See! (id:34426)
2706 - 1000 Portage Parkway
Vaughan (Vaughan Corporate Centre), Ontario
Welcome to this breathtaking South Facing Views from this Spacious 1 Bedroom Plus A Bedroom Size Den with 2 Bathrooms Located beside the Vaughan VMC Transit Hub. Open Concept Layout with 9 Foot Ceilings, Amazing Condo Amenities, an Endless list of recreational facilities including a Full Indoor Running Track, spread over 24,000 SF, & Rooftop Pool With Luxury Cabanas, VMC, has close access to Highway 400 &407,Vaughan Mills, York University, Cortellucci Hospital, YMCA ,Walmart and Etc. Short Trip to Downtown with TTC. Den has a door. (id:34426)
129 Seabreeze Avenue
Vaughan (Patterson), Ontario
Welcome to Bright and spacious 4 bedroom home Located in the sought-after of Thornhill Woods Community! This stunning 4 bedroom, 4 bathroom home offers a spacious living experience with modern finishes and plenty of room for the whole family.Master bed room ensuite with 5pc washroom, walk in his & her closet.This masterpiece is the perfect blend of elegance and functionality. From the moment you step inside, you'll be captivated by the attention to detail, and spacious layout. Finished Basement Includes a cozy one-bedroom suite and a full washroom ideal for guests or as a private space for a teenager or in-law.Double Car Garage with Ample space for parking and storage. Family-Friendly Neighbourhood, Enjoy close proximity to top rated schools, parks, shopping, and easy access to major highways, Public Transit, Parks, trails, Community Centre, Restaurants, Shopping centre! (id:34426)
607 - 540 Bur Oak Avenue
Markham (Berczy), Ontario
Bright, Spacious, And Impeccably Designed, This Stunning 2-bedroom + Den Suite Offers Modern Living At Its Finest. Boasting A Functional Open-concept Layout, This Unit Is Bathed In Natural Light Through Oversized Windows. The Sleek Kitchen Features Stainless Steel Appliances, Quartz Countertops, And An Elegant Backsplash, Making It Perfect For Both Everyday Living And Entertaining. The Primary Bedroom Includes A Large Ensuite Bathroom And Ample Closet Space, While The Den Provides Flexibility For A Home Office Or Guest Space. Enjoy Relaxing On The Private Balcony With Serene Views. Located In The Vibrant And Family-friendly Berczy Village, Steps From Top-ranked Schools (Pierre Elliott Trudeau H.s., Stonebridge P.s.), Grocery Stores, Cafes, And Restaurants. Easy Access To Public Transit And Minutes From Mount Joy Go Station. Building Amenities Include A Gym, Rooftop Terrace, Concierge, Party Room, Sauna, And Golf Simulator. Includes Parking And Locker. (id:34426)
1904 - 2910 Highway 7 Avenue W
Vaughan (Concord), Ontario
Expo 2 Condo, 861 Sqft Plus 82 Sqft, Split 2 Bedroom. 9' Ceiling. Bright/Sunny/Clear Stunning Southern And Western View.Stunning Kitchen With Whirlpool Stainless Steel Appliances, Granite Counters And A Centre Island, Master Ensuite Bdrm And His And Hers Closet, 2nd Bdrm With 3-Pc Semi-Ensuite With Glass Shower Stall. Beautiful Laminate Floors Through-Out, Floor To Ceiling Windows, Ensuite Washer And Dryer. Walking To Subway Station And Viva. The unit will be professional cleaned and repainted before closing. (id:34426)
62 Duncombe Lane
Richmond Hill (South Richvale), Ontario
One of a Kind! This stunning, designer-decorated property sits on a premium ravine lot in the prestigious Richvale area of Richmond Hill. The 2001 sq. ft. Spruce Model by Senator Homes features luxury upgrades and high-end amenities throughout, including a walk-out basement, hardwood floors, quartz countertops, and high ceilings on every floor.This exceptional townhome backs onto a serene RAVINE and conservation area, providing a peaceful retreat set away from Carville Rd. The master bedroom boasts an elegant glass shower enclosure, while the ground-level garage includes a separate entrance for added convenience. Custom counters in all washrooms and an electric fireplace enhance the luxurious feel of this home.With 2024 engineered flooring on the ground level, this property is a perfect blend of modern luxury and natural beauty. Don't miss out on this rare opportunity in a highly sought-after neighbourhood! (id:34426)
18 Magnotta Road
Markham (Cachet), Ontario
beautiful 3 bedroom freehold townhouse end unit ,like semi detach, in highly desired Cachet community ,"functional ;about "combined family room opens to kitchen with quartz countertops and rear yard walk out, Famous school area-Lincoln Alexander E.S, step to T&T/ king square/plazas/banks/schools, mins to hwy404/hwy7/407.tenant responsible for snow removal ,lawn cutting. (id:34426)
92 Bay Hill Drive
Vaughan (Glen Shields), Ontario
Bright & Spacious 4 Bedroom Home With Walk-Out Basement. Offering Over 2300 Sq.Ft Of Finished Living Space (Incl Bsmt). Enjoy Both Toronto And Vaughan Amenities. Close To York-U; New Subway Extension & Hwy400/407. Walk To TTC, Park, Library, Community Center & Top Ranking Schools: IB Program Catholic High; AP Program In Public High; Gifted Program In Public School. Tenant Insurance A Must. Tenant Responsible For Lawn Care, Snow Remove, and All Utilities. (id:34426)
92 Bay Hill Drive
Vaughan (Glen Shields), Ontario
High Demand Location! Bright & Spacious 4 Bedroom Home With Walk-Out Basement. Offering Over2300 Sq.Ft Of Finished Living Space (Incl Bsmt). Enjoy Both Toronto And Vaughan Amenities. Close To York University; New Subway Extension & Hwy400/407. Walk To TTC, Park, Library, Restaurants, Shopping Centre, Community Center & Top Ranking Schools: IB Program Catholic High School; AP Program In Public High School; Gifted Program In Public School. (id:34426)


