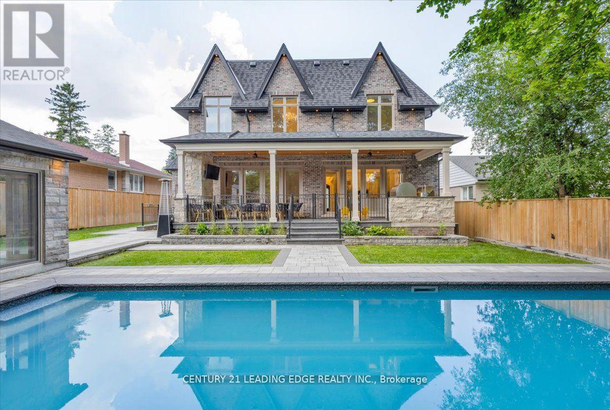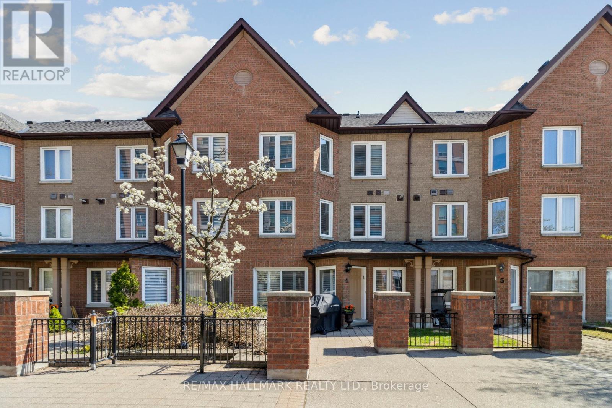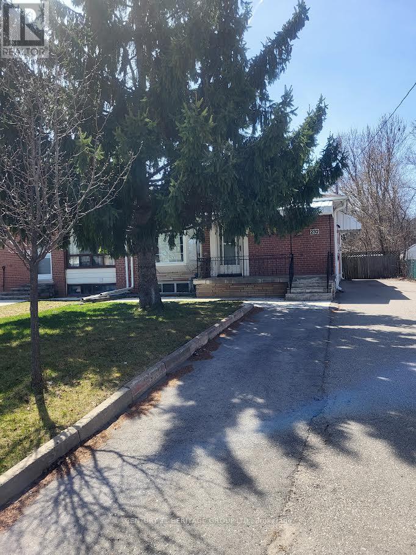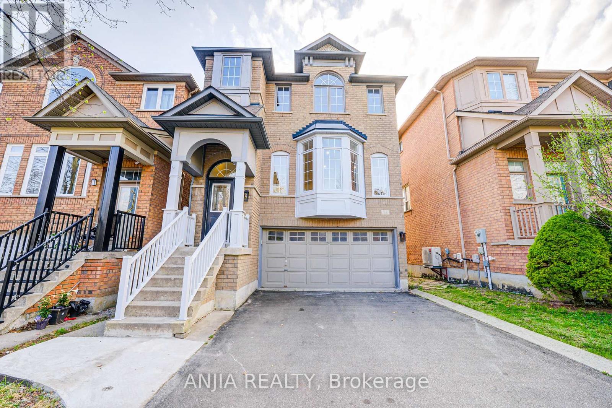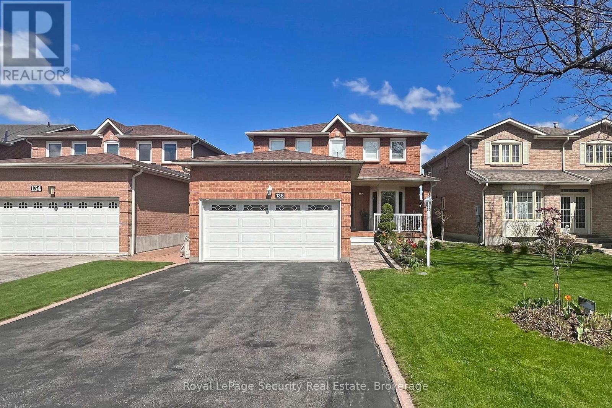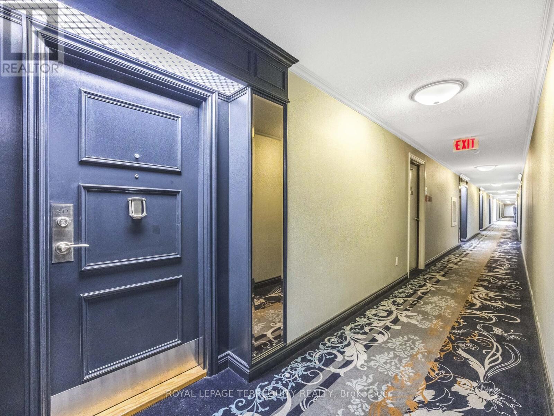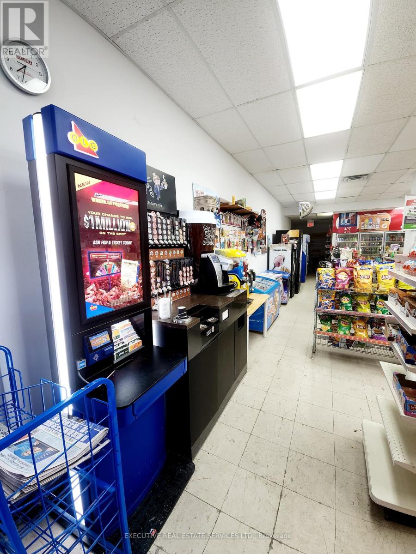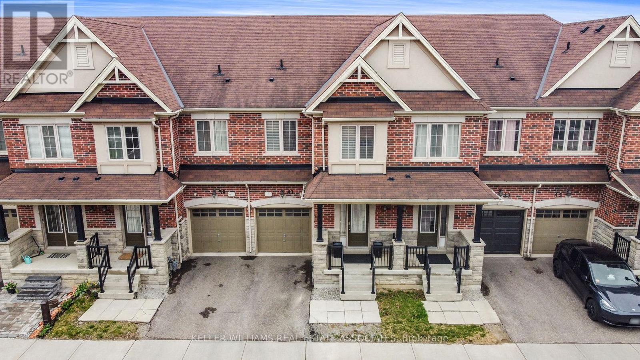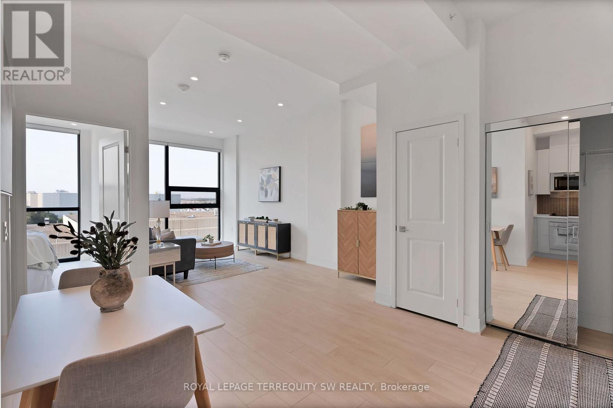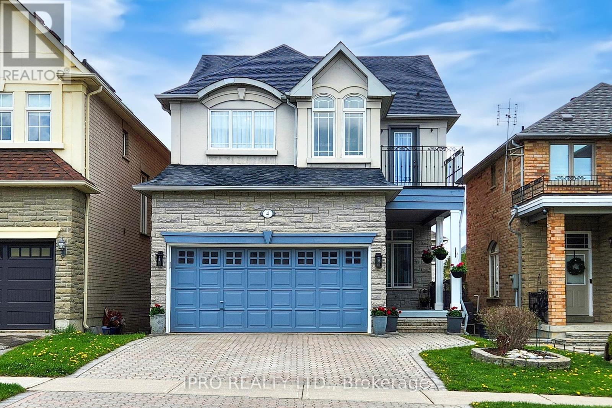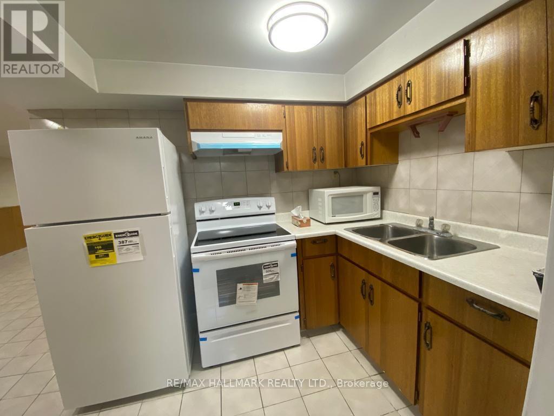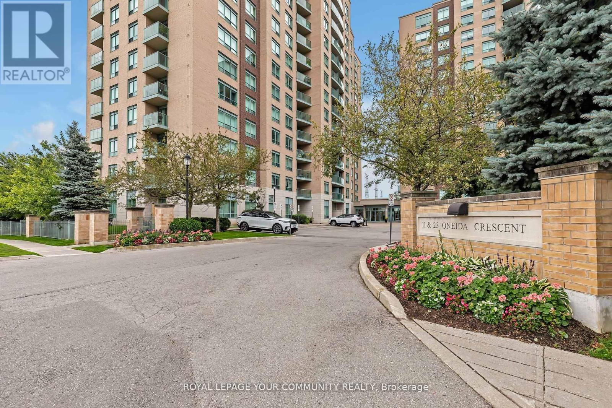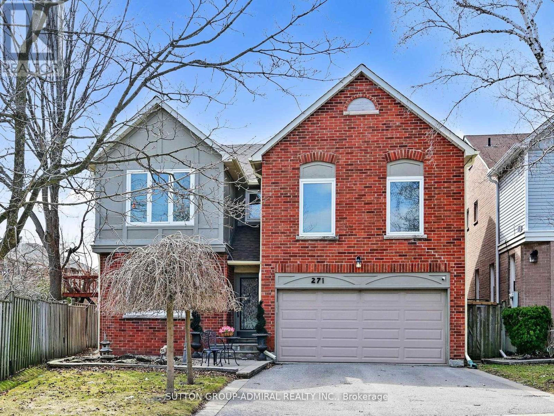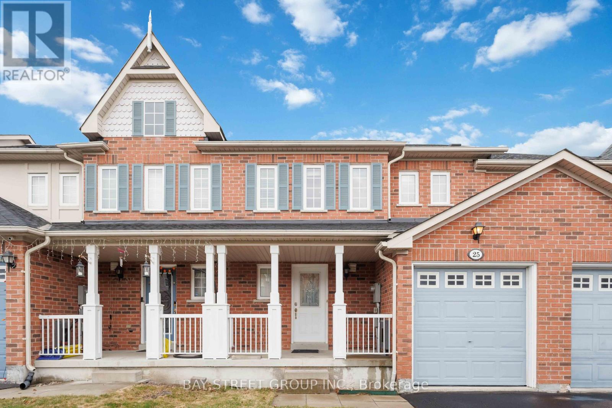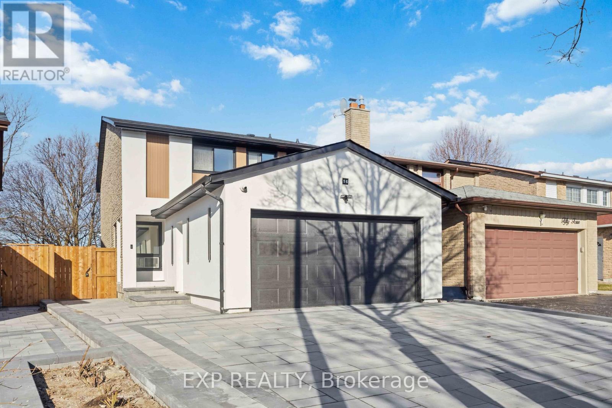25 Talisman Crescent
Markham (Old Markham Village), Ontario
Welcome to 25 Talisman Crescent! This 3-year-new custom-built luxury home exemplifies exquisite taste, luxury, and sophistication. Nestled in the sought-after Old Markham Village, this remarkable home is situated on one of Markham's most coveted streets. Boasting 4+2 bedrooms and 6+1 baths, the residence features an impressive layout with spacious principal rooms and soaring ceilings on every floor. Bathed in natural light, the home is adorned with upscale detailing, including crown molding, millwork, coffered ceilings, skylights, expansive floor-to-ceiling windows, and wide-plank hardwood flooring. An extra-wide floating solid wood staircase connects every floor. A wood-paneled study/office adds a classic touch, while the gourmet chef-inspired kitchen is equipped with an oversized center island and high end Sub-Zero/Wolf appliances. The kitchen flows seamlessly into the family room, which includes a stone fireplace and a walkout to a covered outdoor terrace and backyard. A stunning dining area is highlighted by a custom-accented wine wall display. The second floor features 4spacious bedrooms, each with its own ensuite and skylight. The primary suite is the pinnacle of luxury, with a custom mirrored dressing room, jacuzzi soaker tub and steam shower. The finished basement offers additional space with a recreational area, wet bar with wall-to-wall custom cabinetry and two additional rooms, heated flooring, and a walk-up to the backyard. The homes majestic street appeal is enhanced by professionally landscaped gardens. The backyard is an entertainer's dream, featuring a covered outdoor terrace with an integrated cooking area, complete with a gas BBQ, pizza oven, and outdoor fireplace. The blissful outdoor paradise is completed with a saltwater pool, insulated cabana and an additional full size bathroom. This extraordinary property combines luxury, functionality, and style, offering the perfect setting for both everyday living and entertaining. (id:34426)
80 Eleanor Circle
Richmond Hill (South Richvale), Ontario
Stunning Updated 4 Bedroom Executive Home On Quiet Family-Friendly Circle in Prestigious South Richvale. This Rarely Offered Model Is Situated on a Premium Outside Pie-Shaped Lot Which Widens To 72 Ft Across The Back. Updated Kitchen With Stainless Steel Appliances, Stone Counters And Breakfast Bar. Large Open Concept Family Room With Gas Fireplace. Elegant Formal Living & Dining Room. Spacious Primary Bedroom With Renovated 4 Piece Ensuite Bath & W/I Closet. Second Renovated Upstairs Bath. Fully Finished Basement With Large Rec Room, Exercise Room, Bedroom & 3 Piece Bath. Fully-Fenced Private Backyard Oasis With Mature Perennial Gardens, Large Deck For Entertaining, Large Side Yard & Built-In Shed. Ideally located on Quiet Circle Yet Steps To Yonge Street Shops, Restaurants, Top Elementary & High Schools, Morgan Boyle Park, Library, Movies, Hillcrest Mall And All Other Amenities. Quick Access to Hwy 7/407, Go Train And the Upcoming Yonge North Subway Extension! (id:34426)
15 Keeleview Court
Vaughan (Concord), Ontario
Welcome to an exceptional residence in Concords prestigious Southview Community, known for its luxurious homes and unmatched convenience. Set on a premium 65 x 171 ft lot and surrounded by multi-million-dollar estates, this home offers approximately 4,000 sq ft of bright, beautifully designed living space.Inside, the layout is ideal for both entertaining and family living, featuring formal living and dining rooms, a spacious family room, and a large eat-in kitchen with premium stainless steel appliances and abundant cabinetry. Enjoy direct interior access to the double car garage.Upstairs, youll find four generous bedrooms, including a sun-filled primary suite with a luxurious 4-piece ensuite and ample closets. The second level also offers a well-appointed 5-piece main bath. The fully finished walk-out basement with its own private entrance offers incredible versatility, complete with a full kitchen, living and dining areas, 3-piece bath, and separate laundryideal for extended family, rental income, or additional living space. Outdoors, enjoy your own private retreat with a spacious backyard perfect for relaxation and entertaining.Superbly located just off Highways 7 and 407, and only minutes from Hwy 400, subway stations, and the GO Station. Enjoy easy access to Vaughan Mills, Costco, Walmart, Longos, York University, Cortellucci Vaughan Hospital, and Canadas Wonderland. Southview Community Parkwith tennis courts, basketball and ball hockey areas, playgrounds, and green spaceis just steps away. (id:34426)
26 Aspy Court
Vaughan (Patterson), Ontario
Welcome To This Impeccably Designed Detached Home Offering 4 Spacious Bedrooms, 6 Luxurious Bathrooms, And A Rare 3-Car Tandem Garage With A 4-Car Driveway*Featuring 10' Ceilings On The Main Level And 9' Ceilings On The Second, This Home Exudes Elegance With Lavish Faux Finish Wall Treatments, Hardwood Flooring Throughout, And Custom Feature Walls*The Gourmet Kitchen Seamlessly Connects To A Functional Butlers Pantry, While The Open-Concept Family Room Is Anchored By A Gas Fireplace*The Master Suite Is A True Retreat With A Walk-In Closet And A Stunning 5-Piece Ensuite*A Versatile Third-Floor Loft With Balcony Serves As A Potential 5th Bedroom*Step Outside To Your Private Backyard Oasis Featuring A Modern Interlocked Patio, Perfect For Relaxing Or Entertaining*Enjoy The Convenience Of Second-Level Laundry And Proximity To Top-Rated Schools, Scenic Parks, Tranquil Ponds, And Major Highways* (id:34426)
4 - 735 New Westminster Drive
Vaughan (Brownridge), Ontario
Gorgeous Move-In Ready Townhome in Prime Thornhill Location!Beautifully renovated townhome offers nearly 1,600 sq. ft. of functional living space with over $100K in upgrades. Located in one of Thornhills most desirable communities, this home is the perfect blend of style, comfort, and convenience. Step inside to a bright, open-concept main floor featuring smooth ceilings, elegant crown moulding, pot lights, and California shutters on all windows. The modern kitchen is outfitted with granite countertops, backsplash, balance, built-in stainless steel appliances, and custom cabinetry that extends into the dining area for additional storage and seamless design. The spacious living and dining room walks out to a private front patio where BBQs are permitted ideal for entertaining or relaxing outdoors. Upstairs, the generous primary suite features a 4-piece ensuite and his-and-hers closets with built-in organizers. The second floor also includes a second bedroom and a third bedroom currently converted into a dream walk-in closet perfect for clothing and shoe lovers. All bathrooms have been fully renovated, featuring modern walk-in showers and sleek finishes.The finished basement includes a large rec room, 2-piece bath, laundry, closet, and direct garage access ideal as a 4th bedroom or home office * Two underground parking spots with direct access * Maintenance fees include high-speed internet, cable & water * No direct front neighbours * Visitor parking right outside for easy unloading* Steps to Promenade Mall, Viva Transit, Walmart, No Frills, T&T, synagogues, and parks. Zoned for top-rated schools including Brownridge P.S., St. Elizabeth C.H.S., Frechette French Immersion, and Westmount Collegiate. Don't miss this turnkey gem in the heart of Thornhill! (id:34426)
27 - 27 The Carriage Way
Markham (Royal Orchard), Ontario
WOW!! Great opportunity to own a rarely offered for sale. Bright and spacious 3 bedrooms, 2 washrooms townhouse in a quiet cul-de-sac, sought after Royal Orchard Community. Totally upgraded windows, kitchen, washrooms, electrical panel, furnace, air conditioner, air filter, HWT, pot lights, freshly painted. Prof. finished open concept basement. Home shows pride of ownership. Very well maintained small complex. No homes behind. close to transit, schools, park, shopping & 407. Nothing to do but just right in and enjoy this beautiful home. (id:34426)
69 Topham Crescent
Richmond Hill (Westbrook), Ontario
Welcome to this stunning detached home situated on a premium and oversize lot, offering a perfect blend of comfort, style, and functionality. The main floor boasts a large and welcoming foyer, setting the tone for this warm and inviting residence. The upgraded kitchen is a chef's delight, featuring modern finishes, ample storage, and picturesque views of the beautifully landscaped backyard. Entertaining is effortless as the kitchen flows seamlessly through French doors onto a private stone patio, complete with a gas supply for your BBQ, ideal for hosting gatherings. The main floor features hardwood floors, while the second floor combines cozy carpeting to create a warm and comfortable atmosphere. This home offers 4 spacious bedrooms upstairs, complimented by 2 beautifully upgraded bathrooms. An additional bedroom and bathroom in the basement adds versatility for guests or a home office. This property is must-see for families seeking an upgraded home with exceptional space to become your warm and welcoming home. Thank you for showing!!! (id:34426)
5 Imperial College Lane
Markham (Wismer), Ontario
Absolutely stunning 3-year-old townhome in pristine condition, overlooking beautiful green space. This bright and spacious home features an open-concept layout filled with natural light. 9 feet celling on both the main and second floors. Enjoy elegant upgrades including stained oak staircase, upgraded hardwood flooring on the second floor, and smooth ceilings throughout. The modern kitchen boasts a sleek quartz countertop, perfect for both cooking and entertaining. Located in a high-demand area with Top-Ranked Schools: Donald Cousens P.S. & Bur Oak S.S. Unbeatable convenience. Minutes to Mount Joy GO Station, coffee shops, restaurants, supermarkets, shopping centers, Parks, and other major amenities. A must see, move in and enjoy! (id:34426)
1202 - 7811 Yonge Street
Markham (Thornhill), Ontario
Welcome to Thornhill Summit a peaceful residence with a vibrant and engaged community. This exquisite 1-bedroom + plus den, 2-washroom condo offers spacious living with 935 SQ FT indoors & a 166 SQ FT balcony boasting unobstructed North-East views of mature trees and the historic Ladies' Golf Club of Toronto. This is the most sought after view in the building. The Donvale layout is highly desirable for its functional layout and large dining room and living room with a walk-out to the balcony all with a serene view that you will love to call home. Exceptional storage includes a double foyer closet, a spacious walk-in closet in the primary bedroom, and an oversized laundry room for added convenience. Versatility abounds with the den, ideal for a family room, or a home office. It also features a wood burning fireplace, inspected by the building annually and is reserved only for the top 3 floors. 28 foot long parking spot that can fit 2 small cars. Youll benefit from all-inclusive utilities: water, hydro, heating, central air conditioning, building insurance, common elements and building amenities, parking spot, Internet, cable and Crave. Outstanding building amenities include an outdoor pool, sauna, well-equipped gym, games room, library & plenty of visitor parking. (id:34426)
232 Blue Grass Boulevard
Richmond Hill (Crosby), Ontario
Professionally Renovated Semi-detached Bungalow, Oversized Deep Lot, Walk to Centenial Park, Community Centre, Swimming Pool and GO Transit. Separate Enteranct to Finished Basement. Home has a very Functional Layout with 2 Kitchens and Laundries, Large Covered Front porch, smooth Ceilings, New Kitchen Cabinets, new Hardwood Floorings and Furnace. Close to Walmart, Highly Ranked Bayview Secondary Schools and French Immersian Public School. (id:34426)
14 Fairlawn Avenue
Markham (Berczy), Ontario
Absolutely Stunning Detached Double Garage Home Located In The Prestigious Berczy Community! This Beautifully Maintained Madison Model Features 4 Spacious Bedrooms And 3 Bathrooms With A Bright East-West Exposure That Fills The Home With Natural Light. Enjoy A Functional Open Concept Layout With 9 Ft Ceilings On The Main Floor, Gleaming Hardwood Flooring Throughout Main And Second Floors, Smooth Ceilings On The Main, And A Modern Kitchen With Central Island. Direct Access To Garage With Separate Entrance Potential And An Oversized Walk-Out Basement Ready For Your Creative Touch. No Sidewalk Means 4-Car Driveway Parking! Just Minutes To Top-Ranked Pierre Elliott Trudeau High School, GO Station, Community Centre, Markville Mall, Parks, And More! A Perfect Family Home In A Highly Desirable Location! A Truly Rare Gem Offering Endless Possibilities! A Must See!!! (id:34426)
104 Mullen Drive
Vaughan (Brownridge), Ontario
Immaculately Kept Detached Home! Nestled in one of Thornhill's most desirable neighborhoods, 104 Mullen Dr offers the perfect blend of elegance, comfort, and convenience. This meticulously maintained home boasts a spacious layout with a fully finished basement. The home is designed with neutral tones throughout, creating a serene and welcoming atmosphere. All bedrooms are very spacious including a sprawling primary with its own ensuite. The kitchen is a chefs dream, equipped with modern finishes, sleek cabinetry, multiple upgraded details, and top-of-the-line appliances. The updated bathroom offers a spa-like experience, with luxurious details and contemporary touches. This home features a total of 3 full bathrooms plus a convenient powder room, providing ample space for both family and guests. With east/west exposure, natural light fills the home, creating a bright and airy ambiance. Outside, the professionally landscaped gardens elevate the property, offering a tranquil retreat in the heart of Vaughan. The outdoor space is perfect for entertaining or simply relaxing in privacy, adding to the overall appeal of the home. Located in a sought-after area of Vaughan, this home is close to a range of amenities. Shopping, dining, and entertainment are just a short drive away, with Vaughan Mills Mall, Canada's Wonderland, and many other attractions nearby. Commuters will appreciate easy access to major highways, including Highway 400 and the Vaughan Metropolitan Centre (VMC) subway station, ensuring seamless connectivity to downtown TO and beyond. Families will love the proximity to top-rated schools in the area. The home is within the catchment area for several reputable elementary and secondary schools, including Westminster, French immersion Louis-Honore and more. This property combines the perfect location with an abundance of amenities, making it an ideal choice for families and professionals alike. Don't miss out on the opportunity to call this beautiful home yours! (id:34426)
138 Largo Crescent
Vaughan (Maple), Ontario
Welcome to this beautifully maintained 3-bedroom, 3-washroom detached home nestled in the highly sought-after community of Maple in Vaughan. This inviting residence offers a perfect blend of comfort, functionality, and style ideal for families and professionals alike. Step inside to discover a bright and spacious functional layout perfect for entertaining or everyday living. The additional family room brings life to the heart of the home! Enjoy from ample cabinetry, an eat-in breakfast area or simply stepping out to your backyard oasis, this house has it all! Upstairs, the generous primary bedroom includes His & Hers walk-in closets and a private ensuite for your convenience. Two additional well-sized bedrooms and a full washroom complete the upper level. The partially finished basement offers great potential for extra living space, ideal for a rec room, home office, or gym. Situated on a quiet, family-friendly street just minutes from top-rated schools, parks, Vaughan Mills, Maple GO Station, and Hwy 400. This is a home that truly checks all the boxes - don't miss your chance to make it yours! (id:34426)
222 Richmond Street
Richmond Hill (Mill Pond), Ontario
Highly desired Mill Pond Neighborhood in Richmond Hill. Premium 50' x 140' lot ,South-facing backyard offering perfect sun exposure all year. This detached two-story home features 3+1 bedrooms with around 1,700 sqf living space above ground; and offers a prime opportunity for renovation or a new custom build. Whether you envision updating the existing space or designing a brand-new home, this property serves as a perfect blank canvas providing a solid foundation awaiting your vision. Outstanding Walkable Location,400m to Mill Pond beautiful Park enjoy trails, nature, 600m to Mackenzie Health Richmond Hill Hospital ,800m to Richmond Hill Town Centre shops, restaurants, and entertainment ,1.4km to FreshPro Foodmart (grocery & essentials),1.7km to Central Branch, Richmond Hill Public Library. Excellent schools, St. Theresa of Lisieux Catholic High School (highest-ranking academic performance) offering AP program; Alexandrer Mackenzie High School offering IB and Arts programs and local amenities right at your doorstep! (id:34426)
15 James Speight Road
Markham (Sherwood-Amberglen), Ontario
A one of a kind home in the sought after Sherwood-Amberglen community! With a fabulous 2nd floor addition (w permits), this beautifully expanded and totally renovated home offers 5 bedrooms/5 bathrooms (3 full on upper level), a spectacular pie shaped lot with private backyard including an inground pool + room to play. Huge renovated custom kitchen wows with pot drawers & pull outs, built in stainless appliances, built in Miele coffee station, wine fridge, quartz counters, built-in desk & more. Spacious living & dining areas for entertaining + an expansive family room w gas fireplace & custom built ins. 2018 2nd floor addition creates a bright, functional upper level with 5 bedrooms (5th currently used as bonus music/family room). The primary bedroom has walk in closet + 5 pc ensuite w heated floors, separate glass shower & spa-like soaker tub. 4 additional bedrooms share 2 more full bathrooms, and are laid out so that you could create an in-law suite. Convenient 2nd floor laundry PLUS an additional laundry room in the basement. Finished basement has rec room, den, bedroom, full bathroom. The outdoor spaces are equally impressive - tremendous curb appeal w professionally landscaped front drive & yard with covered front porch to sip your coffee in any weather! The pie shaped backyard has a covered back porch to while away a sunny afternoon while the kids splash in the pool. Nothing here has been left untouched: 200 amp panel, upper exterior & siding updated, exterior soffit potlights, updated soffits/roof/fascia, eavestroughs, roof shingles, insulation, furnace, garage door, front door, most windows updated over the years/pool liner updated. Amazing location on a quiet tree-lined street close to parks, trails, walk to highly desirable schools, community centre, library, hospital, transit, Markham Main St summer festivals, and easy 407 access. (id:34426)
11 Zoran Lane
Vaughan (Patterson), Ontario
Welcome to this stunning home in Upper Thornhill Estates and St. Theresa High School Boundary 442 detached ( 2025 Ranking #1). Premium 55Ft Lot frontage& Completely Upgrd Incl. 9Ft Ceil On Main, 18Ft Ceiling In Living Room, Quartz Countertop in the Kitchen and Bathrooms, Cabinetry W/ Uppr & Lower Val & Lighting, Smooth Ceilings Throughout, Bsebrds, Iron Pckts, Dbl Sided Glass Fireplace & Professionally Finished Basement. Large unobstructed View Backyard, Short & Quiet Friendly Street, Walking Distance to top-rated school & Parks. Tv Wall Bracket In Fam Rm, close to Maple Go and Richmond Hill Go, Yummy Market and T&T, Fresh Pro Supermarket, New built Maple Hill Community Centre (id:34426)
B2301 - 50 Upper Mall Way
Vaughan (Brownridge), Ontario
Promenade Mall Brand New condo for rent, 1+1 with 1parking,with a beautiful view and great neighbourhood amenities. Perfectly sized unit with One Bedroom plus Den space with an Island in the kitchen. 9-Ft Smooth Ceiling, 24-Hour concierge And Security, Fully Equipped Exercise Room, Yoga Studio, Party room, Outdoor Rooftop Terrace, And Much More. Located Just Steps Away From Promenade Shopping Centre, VIVA Bus Terminal, Shops, Restaurants, Theaters, Parks, And T&T Supermarket. Quick And Easy Access To Highway 404/407/401 ,Shopping at your doorstep, Restaurants, Parks, Library and Excellent Schools nearby. (id:34426)
2612 - 12 Gandhi Lane
Markham (Commerce Valley), Ontario
Remarkable 2 Bedroom unit in one of the most sort area in York Region, w/ 2 washroom. Over 800 sq ft of spacious living. Bright & Spacious Modern Kitchen. High Floors w/ unobstructed clear views. Huge wrapped around balcony. Great Condo Amenities: Gym, Pool..etc. Walking distance to Bus Stop, banks, restaurants and shopping center. Close to Hwy 404/407. No Pet pls. Include 2 PARKINGS and 1 Locker (id:34426)
Th111 - 3 Rosewater Street
Richmond Hill (South Richvale), Ontario
Stunning End-Unit Townhouse in South Richvale!Bright and modern 3-bedroom + den, 3 full bath townhouse in the exclusive Westwood Lane community. This sun-drenched corner unit offers one of the most functional layouts, with floor-to-ceiling windows and unobstructed south/southwest views overlooking the park. Prime Richmond Hill location surrounded by top-rated schools, parks, and multi-million dollar homes.Steps to Yonge St, Hwy 7/407, Langstaff GO Station, and shopping. A rare opportunity in one of the area's most prestigious neighbourhoods! (id:34426)
6 Magistrale Court
Richmond Hill (North Richvale), Ontario
Welcome to 6 Magistrale Court, an impeccably renovated home nestled in a tranquil cul-de-sac. This stunning property with over 6000sqft of living space offers privacy and elegance with its stucco exterior. The custom kitchen opens to a picturesque private backyard, designed as an outdoor oasis perfect for entertaining or relaxation. Mature trees border the property enhancing the sense of seclusion, covered, heated patio, complete with powered roller shades which provides a cozy outdoor retreat year-round. The backyard has a pool, hot tub and a Tiki Bar with full electrical setup. Three separate gas lines for effortless grilling/outdoor heating. Inside, the home offers four spacious bedrooms, each equipped with individual heat pumps for personalized comfort. The fully finished basement adds another layer of luxury. Heated floors, custom bar & rec room, private gym, 4 person sauna and a home movie theatre. Heated floors in the bathrooms, foyer and basement. (id:34426)
9 Steepleview Crescent
Richmond Hill (North Richvale), Ontario
Welcome to 9 Steepleview Crescent an exceptionally maintained 3-bedroom, 3-bathroom townhome nestled in a sought-after Richmond Hill community. Featuring a bright, functional layout and tasteful updates throughout, this home offers a wonderful combination of comfort, style, and everyday convenience.The entryway opens to an enclosed front porch, ideal for enjoying a quiet morning coffee. To the right, the kitchen is equipped with stainless steel appliances, ample cabinet and counter space, and a cozy eat-in area.The open-concept living and dining area is warm and inviting, with large windows that fill the space with natural light and overlook the beautifully landscaped backyard.Upstairs, the spacious primary bedroom offers a large closet and access to a modern, upgraded 5-piece semi-ensuite. Two additional bedrooms provide flexibility for family, guests, or other needs.The finished basement expands the living space with newly installed Berber carpeting perfect for a media room, home gym, or play area. A 3-piece bathroom adds extra functionality, and the laundry area is smartly tucked into a generous storage room.Enjoy the outdoors in the extra-deep backyard (over 142 ft) featuring a hardscaped patio and manicured gardens. Roof(May 2025) (id:34426)
312 - 55 Austin Drive
Markham (Markville), Ontario
Large 1440 sq.ft. 2 + 1 Corner Suite at Walden Pond 1 With a North View of the Pond and West View of the Trees! The Split Bedroom Layout Allows for Privacy When You're Entertaining! Spacious Principal Rooms, Corner Den and an Open Balcony. A Lovely Family Home or Downsize to This Luxury Tridel Building! 2 Parking Spaces (Owned) and One Locker (Owned). Your Ensuite Washroom Has Been Renovated. The Maintenance Fee is All Inclusive of Your Utilities & High Speed Internet & Cable, 24 Hour Gated Security, Indoor Swimming Pool and Hot Tub, Sauna, Outdoor Patio & BBQ Area, Tennis Court, Fitness Centre, Library, Billiard Room, Party Room and Guest Suite. Markville Mall is Conveniently Located Across the Street For Groceries and Shopping. (id:34426)
3301 - 7890 Jane Street
Vaughan (Vaughan Corporate Centre), Ontario
Immaculate condition 1-Bed Unit on high floor with South Exposure - Welcome to Transit City 5. located in the heart of Vaughan. Less than 2 years old, this 512 sqft + 102 sqft (large balcony), 9' Ceiling, Floor to Ceiling window will provide abundance of natural light w/ unobstructed South View of Toronto Downtown. Featuring - laminate flooring throughout, Modern Kitchen With Stone Countertop & B/I Kitchen Appliances. Walking distance to VMC TTC, Regional Bus Terminal, Community Center, YMCA and many more. Minutes to Ikea, York University & Vaughan Mills Shopping Centre, Easy Access To Hwy 7/400/407 (id:34426)
10981 Woodbine Avenue
Markham (Victoria Square), Ontario
Welcome to this elegant and contemporary residence in the High Demand Victoria Square community. This 4 bed, 4 bath, 3-story freehold Townhome, has 9 ft ceilings, Upgraded hardwood floors, Oak Staircase, an Open Concept Layout, Luxury Brick & Stone Exterior, Freshly painted interior, and upgraded electrical light fixtures. The master bedroom offers generous space with 4-piece ensuite bathrooms, and laundry Room On the Third Floor next to the Bedrooms. Separate Entrance, The 4-bedroom For Adult-Kid/Senior family member living space(First level). Close to Park & high-ranking schools. Steps to Public Transit, Minutes to Highway 404, and Costco. (id:34426)
1 Raymerville Drive
Markham (Raymerville), Ontario
Fantastic opportunity to own a well-established convenience store in a high-traffic plaza, Surrounded by schools, restaurants, cafes, and shopping hubs, this prime location offers excellent visibility and steady foot traffic! This versatile business includes vape section, Lotto, Tobacco, Beer, U-Haul, and RIA money transfer services offering multiple income streams. Ideal for owner-operators looking to be their own boss. Lots of growth potential with steady foot traffic and loyal clientele. Don't miss this chance to run your own business in a thriving location! Lease 5+5, Rent $4586/Mnth(Incl. Tmi. & Hst.). (id:34426)
2 Cedarhurst Drive
Richmond Hill (Devonsleigh), Ontario
Welcome to 2 Cedarhurst Drive in the heart of Richmond Hills highly sought-after Devonsleigh community! This beautifully maintained 4+1-bedroom, 4-bathroom detached home features a spacious and functional layout with approximately 3000 sqft of living space. 2 separate Laundry for Basment and main floor. The sun-filled main floor offers open-concept living and dining areas, a cozy family room with fireplace, and an updated eat-in kitchen with walk-out to a private backyard perfect for entertaining. Upstairs, the generously sized bedrooms include a primary suite with walk-in closet and renovated ensuite. The fully renovated basement apartment adds versatility with space for a home office, gym, or in-law suite. Located on a quiet street close to top-ranked schools, parks, transit, shopping, and all amenities. A true gem in a family-friendly neighbourhood. furnace 2020. new interlock 2024. seller/listing agents do not warrant retrofit status of Basment. (id:34426)
220 - 9000 Jane Street
Vaughan (Vellore Village), Ontario
Huge private terrace approx. 220 sqft. Enjoy luxuries of Rooftop Pool, Exercise room, Games Room, Pet Grooming Area, Beautiful Lounge, Party and meeting room. The building features a Fitness Club, Yoga Studio & Wellness Centre on Level 7. Experience the Epitome of Luxurious Living at Charisma Condo West Tower! One Parking Spot & One Bike Storage and Locker Included. Feel safe with concierge facility. Just one year new. spick and span, well kept unit. Prime Location walking to Vaughan Mills, transits, banks, hwys. pls note that some pics are virtually staged. (id:34426)
41 Mazarine Lane
Richmond Hill (Westbrook), Ontario
Welcome to this beautifully maintained, north-facing 2-storey townhome, built in 2014, offering approximately 2,000 sq ft of thoughtfully designed living space in one of Richmond Hills most prestigious school zones Trillium Woods PS, Richmond Hill High School, and St. Theresa of Lisieux, ranked among Ontarios top Catholic high schools. Perfectly situated walkable from Yonge Street, public transit, and surrounded by nature with access to Rouge Crest Park, Wilcox Lake Park, Bond Lake, and scenic trails like the Trans Richmond and Saigeon Trails, thisnorth-facing home enjoys abundant natural light throughout the day. Inside, youll find a professionally finished basement by the builder with pot lights and custom storage in the furnace room, a beautifully interlocked backyard with a dedicated sandpit for kids, and numerous upgrades including a 2024 stainless steel fridge and dishwasher with 5-year extendedwarranties.4K security cameras installed in 2024, AC was serviced last year yes. Furnace was serviced in 2022 Duct cleaning done in 2022, smart Garage door opener works with google and alexa, Enjoy the convenience of upstairs laundry, Hunter Douglas blinds throughout, an owned hot water tank, central vacuum, whole-house humidifier, and a VanEE air exchanger for enhanced indoor air quality. The home is tech-ready with in-wall LAN and copper wiring throughout for seamless high-speed internet connectivity ideal for remote work. Featuring 3 full bathrooms and a powder room, excellent soundproofing between homes, and all major grocery stores within a10-minute drive, this townhome offers the perfect combination of location, upgrades, and long-term appreciation potential in a highly desirable community. (id:34426)
242 Marc Santi Boulevard
Vaughan (Patterson), Ontario
Welcome To 242 Marc Santi Blvd, Where Elegance, Prestige & Charisma are All Rolled Into One! This Home is Nestled On Extra Deep 124 Foot Lot In Prestigious Patterson Area Offers Immaculate & Specious 5 Bdrms & 5 Wshrms. Gracious 9 Ft Smooth Ceilings On All Levels Incl Bsmnt. Sweeping Staircase, Large Principal Rm's & Main Floor Office W/ Buit In Cabinets. Upgraded Kitchen W/ Extra Pantries, Granit Counter Tops, Central Island, Breakfast Bar & B/I S/S Appliances. Combined Living & Dining Rms W/ Brazilian Tiger Hardwood Flooring, Oversized Family Rm W/ 3 Way Fireplace & Open Concept. Master Bdrm Offers 6 Pc Ensuite, Freestanding Tub, Large W/I Closet W/ Organizer. Fully Heated Garage W/ Epoxy Flooring & Separate 100 Amp Electrical Panel For In Home Workshop Lovers. Extended Driveway & Inground Sprinkler System. Paradise Backyard Offers Extra Large Covered Cedar Deck W/ 4 Sky Lights, Pot Lights, Fan, Gas & Wood Fire Pits. Large Cedar Garden Shed W/ Light & Power. Wired Exterior Security Cameras, Receiver & Exterior Pot Light. Prof Finished Bsmnt Offers Entertainement Rm W/ Bar & B/I Fireplace, 3D Projector, Extra Large Screen & B/I Surround Speakers. Nanny's Bdrm W/ Egress Window (Fire Escape), Full Bathroom, Workshop & lots Of Storage Area. (id:34426)
515 - 2916 Highway 7
Vaughan (Concord), Ontario
Welcome to Nord Condos, this beautiful open concept unit has floor to ceiling windows with an unobstructed clear view of the skyline allowing natural sunlight to flood the unit. Laminate floor and pot lights throughout with stainless steel built-in kitchen appliances with tiled backsplash and stone countertop, modern 4 piece bath with tiled shower wall and floors, ensuite laundry. Access to many amenities: indoor pool, fully equipped gym, games room, yoga room, chefs room, pet spa and much more! Less than 15 min by car to Canada's Wonderland, York University, Hwy 407/400. Close to restaurants, shops, groceries, Vaughan Metropolitan Centre and Subway Station. This newly built turnkey condo won't be on the market too long, don't wait to make this your new home. One owned locker and one owned parking included. (id:34426)
408 - 55 Austin Drive
Markham (Markville), Ontario
This rarely available suite at Walden Pond 1 offers panoramic south and west tranquil treed & sunset views! Featuring 2 bedrooms, 2 full baths, newly painted, all new stainless steel appliances & front loading washer & dryer, new bathroom vanities, toilets & shower heads, new custom blinds and light fixtures, and new broadloom in the bedrooms. The two fan coil units were replaced by the sellers approximately 4 yrs ago (and are maintained by Property Mgmt). The spacious layout includes a bright living room with hardwood flooring and a walk-out to the balcony, a separate dining area perfect for entertaining family or friends, an eat-in kitchen with granite counters, new stainless steel appliances and a breakfast bar with stool seating. The primary bedroom offers serene treed views, a large walk-in closet, and an en-suite with soaker tub & separate shower, new vanity & toilet. The 2nd spacious bedroom is ideal for use as an office, with large windows framing that beautiful treed view. The 2nd full bath has been updated with a new vanity & toilet. Also included is an in-suite laundry / storage room (plus there is a locker on the parking level) plus a very large closet at foyer. ***Maintenance fee include ALL utilities plus high-speed internet & cable, 24hr. gated security, indoor swimming pool, hot tub, outdoor patio & bbq area, tennis court, fitness centre, library, billiard room, party room, guest suite (note - no pets allowed). **EXTRAS** Situated just steps to Walden Pond & Rouge River Trail System (connects to historic Main St. Unionville & Toogood Pond), Centennial Community Centre & Pool, GO Station, Markville Mall. (id:34426)
20 Pietro Drive
Vaughan (Vellore Village), Ontario
Welcome to 20 Pietro Drive, a stunning 4+1 bed, 4-bath family home with over 2500 sqft of living space that blends modern elegance with timeless comfort in Vellore Village! Step through the sleek, contemporary front entrance into a beautifully designed interior featuring a gourmet kitchen with rich dark cabinetry, high-end stainless steel appliances, and a stylish mosaic backsplash. The spacious island offers both functionality and sophistication, making it the heart of the home. Retreat to the spa-like primary bathroom, complete with a luxurious freestanding soaker tub, a glass-enclosed shower, and designer finishes. Every detail of this home exudes style and quality, creating a perfect sanctuary for refined living. Downstairs, the finished basement includes a cozy living space, a second kitchen, and a walkout to the backyard, making it ideal for extended family or rental potential. Located in a desirable neighborhood close to schools, parks, and amenities, this home is a fantastic opportunity for families or investors alike. Minutes to Cortellucci Vaughan Hospital, Canada's Wonderland, Highway 400, Maple Community Centre, Vaughan Mills Shopping Centre, Maple GO Station and so much more! (id:34426)
4 Copperstone Crescent
Richmond Hill (Rouge Woods), Ontario
Welcome to your dream home in the highly desirable Rouge Woods community. This stunning detached property seamlessly combines spacious design, modern comfort, and timeless elegance.Key Features: Bright & Spacious Main Floor with soaring 10 ceilings and a three-sided director vent gas fireplace, creating a warm and inviting atmosphere. 4 Generously Sized Bedrooms,including two with private 4- and 5-piece ensuite bathrooms ideal for multigenerational living or guest accommodation. Jack-and-Jill Bath connecting the remaining two bedrooms for added convenience. Chef-Inspired Gourmet Kitchen featuring sleek countertops, ample cabinetry, and a layout designed for both function and style perfect for cooking and entertaining. Finished Basement offers extra living space for a home office, recreation room, or gym. Beautifully Landscaped Exterior with interlocking front and backyard, tiled walkway to the fully fenced backyard ideal for outdoor entertaining and family gatherings. Location Highlights: Nestled in a family-friendly neighborhood known for its top-tier schools, this home is within walking distance to: Bayview Secondary School One of Ontario's top-ranked public schools. Our Lady Queen of the World Catholic Academy A leading academic institution. This home is more than just a place to live its a lifestyle upgrade. Whether you're hosting guests, raising a family, or simply enjoying the tranquility of your private backyard, this property offers something for everyone. Don't miss the opportunity to own a piece of paradise in one of Richmond Hills most prestigious communities. (id:34426)
65 Marita Place
Vaughan (Glen Shields), Ontario
Client RemarksExcellent Location, Beautiful Fully 1+1 Bedroom Basement Unit In High Demand Vaughan Neighborhood. Separate Entrance, One Driveway Parking, 3 Piece Bathroom, Steps To Schools, Transit, Restaurants, Supermarket, Shopping Mall and Parks. Close To Highway 7, 400 and 407. (id:34426)
165 Trail Ridge Lane
Markham (Berczy), Ontario
A Dream Come True in High Demand Berczy ! This Beautiful Freehold Townhouse is a Perfect Blend of Modern Style, Comfort, Luxury ! Approx 1900 Sqft, Functional Layout Boasting a Total of 4 Bedrooms, and an Attached 1-Garage w/a Private Driveway. Over 100k Spent on Renos and Upgrades from Top to Bottom, and Grand Ceramic Foyer w/Luxury Closet, Delicate Wooden-Glass Screen, Attracting Cozy Office Creating a Warm and Welcoming Atmosphere. LED Pot Lights & Smooth Ceiling & Engineered Flooring Through-Out Main & 2nd Floor .Executive Living/Dining Room Ideal For Entertaining Family & Friends, Breakfast Area w/ W/O to Backyard. The Bright Chef-Inspired Kitchen Features Extended Cabinetry, Granite Countertops, New Island , with All Stainless Steel Appliances. Upstairs You are Treated to Lots of Natural Light through 2 Skylights & Big Windows. The Large Master Bedroom Features a Large Walk-in Closet & Your Private Ensuite in Natural Light, Plus 2 Additional Bedrooms & 3PC Bath. Original Spacious Upper Family Room Now Be 4th Bedroom w/ Fireplace & Large Window. Also, Brand New Open-Concept Finished Basement w/a Spacious Recreation Area, Laundry Room. Great Location, Walking Distance to Top-Ranked Schools( Stonebridge PS & Pierre Elliott Trudeau H), Minutes Driving From Plaza, Restaurants, Banks, Public, Transit, Go Station, Hwy and All Amenities. More Photos in Virtual tour. (id:34426)
502 - 11 Oneida Crescent
Richmond Hill (Langstaff), Ontario
Newly renovated, freshly painted (2025). Absolutely gorgeous, west facing, 2 bedroom suite. Working kitchen with backsplash, ceramic floors, breakfast bar. Large living room/dining room with walk-out to balcony. Strip hardwood floors, laminate floors, large picture windows. Basic cable included. (id:34426)
94 Reginald Crescent
Markham (Markham Village), Ontario
Your Search Ends Here! Step into sophistication with this beautifully renovated freehold semi-detached home nestled in the highly sought Markham Village. Located on a quiet, family-friendly street, this stunning residence offers 3+2 spacious bedrooms and 4 bathrooms. Enjoy a fully finished basement, perfect for extended family, guests, or a home office. The family room can easily be used as a large bedroom to suit your needs. The private, fully fenced backyard with a large interlock patio (2024) creates a serene space for entertaining or relaxing. Inside, no detail has been overlooked. The recent renovations include: Fresh paint, New modern kitchen cabinetry & drawers and elegant quartz countertops, Stylish backsplash and new flooring throughout the main and second floors, including bathrooms and entrance foyer ,Upgraded staircases with wrought iron balusters ,Pot lights throughout the main and second floors, creating a warm and inviting ambiance, Renovated bathrooms featuring quartz counters, sleek glass sliding showers and LED bathroom mirrors with anti fog feature. Additional recent years updates: New vinyl siding (2022) on the east side, New storm door (2024) and garage door (2019), Air conditioner and furnace (2019) serviced and ready, Duct cleaning completed in 2024.This move-in-ready gem is perfectly located just steps from top-tier amenities: Markham Stouffville Hospital, HWY 7, Hwy 407, community center, library, and parks. Don't miss your opportunity to own a meticulously cared-for, glowing positive energy, stylish home in one of Markham's most desirable neighborhoods. Simply move in and enjoy. (id:34426)
3204 - 2908 Highway 7 Road
Vaughan (Concord), Ontario
Step into downtown-style living without leaving the north! In the centre of Vaughan, a meticulously maintained 1+Den, 2-bath condo in Vaughan's prestigious Nord Condos. This bright, open-concept space is filled with tons of natural light, thanks to floor-to-ceiling windows and west-facing views from your private balcony. 700+ sq feet of living space. The den can be used as another bedroom or office! The upgraded kitchen features quartz countertops, a stylish backsplash, and stainless steel appliances. Enjoy the convenience of ensuite laundry, a spacious living & dining area, and a den perfect for a home office. Unbeatable location just steps to the Subway, close to York University, Vaughan Mills, coffee shops, and highways. Residents enjoy luxury amenities, including a 24-hour concierge, fitness center, yoga studio, indoor pool, pet spa, theatre room, and party room. Includes 1 underground parking & locker. Heating utility included! (id:34426)
69 Ray Street
Markham (Village Green-South Unionville), Ontario
Absolutely Stunning And Spacious Detached Home In The Highly Desired Community Of Unionville Markham! Welcome To This Fully Renovated Open Concept Home, Offering 4+1 Bedrooms and 4+1 Bathrooms. This Home's Functionality And Flow Is Dramatically Enhanced With A Premium 2-Storey Permitted Addition. Beautifully Upgraded From Top To Bottom With High End Finishes, This Luxurious Living Space Will Offer Both Style And Comfort. The Grand Porcelain Foyer Leads You Directly Into The Large Main Floor And The Gorgeous Oak Staircase. Hardwood And Pot Lights Throughout, With Tons Of Natural Light Filling Every Room From Large Windows. The Modern Kitchen Provides You With Stainless Steel Appliances, Ample Soft-Close Cabinets With Extra Pantry Shelving, And A Large Eating Area. The Rear Expansion Is An Entertainers Dream, With So Much Space To Accept Any Layout Design You Can Think Of! The Second Level Includes 4 Bedrooms With Large Closets, 3 Spacious Bathrooms, A Den Area And A Hallway Skylight. The Oversize Primary Bedroom Features A Walk-In Closet, Another Sizeable Closet, And A 5-Piece Ensuite Bathroom. The Basement Includes A Recreational Room, Additional Bedroom With 3-Piece Bathroom. Too Many Great Features For This Move-In Ready Home (Feature Sheet Attached). Easy Access To 407, Hwy 7, Go Station, And Viva Rails. Minutes Away From New Kennedy Plaza, Langham Square, T&T Supermarket, Markville Mall, Main Street Unionville, Trails, Parks, And Top Ranking Schools! This Is A Must See! (id:34426)
52 Selkirk Drive
Richmond Hill (Langstaff), Ontario
(**DETACHED LINK Home** Attached only at the garage wall!) From the moment you arrive, this home exudes pride of ownership and thoughtful upgrades. Decades of care are evident from the sealed interlocking stonework and elegant glass entry to the striking Japanese Maple in front of the home. Inside, the foyer offers direct garage access perfect for family life or unloading groceries with ease. The main floor features hardwood throughout, an open-concept living space with fireplace, and a beautiful staircase. The renovated kitchen includes a large peninsula, quartz counters, beverage fridge, and premium appliances: GE gas stove, Bosch dishwasher, and LG dual-door fridge with glass panel. Glass cabinet details and Hunter Douglas window coverings add a refined touch. Walk out from the eat-in kitchen to an east-facing deck and large yard, kept lush by a full sprinkler system perfect for pets, kids, and summer BBQs.Upstairs, three spacious bedrooms feature hardwood floors, California shutters, and built-in closet organizers. The primary suite is a retreat with a stunning ensuite: dual sinks, glass shower, pendant lighting, and premium finishes. The main bath offers a deep soaker tub andsleek integrated vanity. The lower level is smartly designed with a cozy rec space, durable vinyl flooring, a stylish powder room, and a laundry zone with LG washer/dryer, folding counter and ample storage. The oversized garage provides upper storage and access to both home and backyard. This home blends elevated design with everyday functionality Welcome home! ** This is a linked property.** (id:34426)
329e - 278 Buchanan Drive
Markham (Unionville), Ontario
Welcome to luxurious living highly sought after Unionville Gardens ~ Open Concept Modern 1 Bedroom + Den w/ 2 FULL Bathrooms ~ Condo over 630sq/ft ~ Includes 1 Parking & 1 Locker + Balcony ~ 9 Ft Ceilings ~ Upgraded Stainless Steel Appliances ~ Granite Countertops ~ Building Amenities: 24/7 Concierge, Indoor Pool, Fitness Centre/ Yoga Studio, Karaoke Room and Visitor Parking ~ Steps To Viva Bus, Unionville High School, Hwy 404, Restaurants, Shopping And More! (id:34426)
347 - 28 Prince Regent Street
Markham (Cathedraltown), Ontario
Charming Corner Unit in a Tranquil Mid-Rise CondominiumWelcome to this bright and elegant corner suite in a mid-rise condominium built by the renowned Monarch Group. Blending charm and tranquility with a touch of European elegance, this unit offers the perfect balance of comfort and style. Enjoy two spacious balconies, both overlooking a peaceful scenic park and pond ideal for morning coffee or evening relaxation. The layout features two generously sized, fully enclosed bedrooms with traditional doors (no sliding doors), offering true privacy and quiet retreat. The open-concept kitchen and living area is flooded with natural light from the southeast exposure, creating a warm and inviting space throughout the day. A highlight of the home is the thoughtfully designed full-height cabinetry, which adds both elegance and ample storage to the living spaceideal for modern living. Located in a quiet and safe neighbourhood, perfect for walking and jogging, this residence is just a short stroll from Cathedral High Street, home to a variety of shops, restaurants, and clinics for everyday convenience. (id:34426)
271 Rose Green Drive
Vaughan (Uplands), Ontario
Seize this rare opportunity to own a home on Rose Green Dr! Great location, this 3100 sq.ft. home features 4 bedrooms, 3 bathrooms, upstairs laundry room and a functional layout in an open concept kitchen-breakfast area-family room with a W/O to a beautiful deck with a gazebo plus an inground sprinkler system. The basement features an open area and includes a bar. (id:34426)
25 Maple Ridge Crescent
Markham (Greensborough), Ontario
Welcome To Your Next Chapter In the Heart of Greensborough! Step Into Comfort With This Inviting FREEHOLD 3-Bedroom, 2.5-Bathroom Townhouse, Tucked Away In One Of Markham's Most Desirable & Family-Friendly Communities. There Are NO POTL Or Maintenance Fees. This Charming Home Offers The Perfect Blend Of Modern Upgrades & Cozy Living, Ideal For Young Families, First-time Buyers, Or Investors.The Main Floor Welcomes You With An Open-Concept Layout Designed For Both Everyday Living & Easy Entertaining. Enjoy Smooth Ceilings & Pot Lights Throughout The Main Floor. At The Heart Of The Home, You'll Find A Beautifully Renovated Kitchen Featuring Ample Cabinetry, Stunning Quartz Countertops, Stainless Steel Appliances, & Multiple Outlets Throughout For All Your Table Top Appliances. A Dream For Home Chefs & Busy Households. Upstairs, Spacious Bedrooms Provide Plenty Of Room For Rest, Work, Or Play. The Primary Suite Offers An Ensuite 4-Piece Bathroom & Generous Closet Space.The Unfinished Basement Offers A Rare Opportunity To Create A Space That's Uniquely Yours. Whether You Envision A Cozy Family Retreat, A Home Theater, A Private Gym, Or A Guest Suite, The Blank Canvas Is Ready For Your Personal Touch. Bring Your Vision To Life & Add Instant Value & Versatility To Your New Home.Outside, You'll Be Surrounded By Nature & Community Amenities. Multiple Parks & Playgrounds Are Just Steps Away. Top-Ranking Schools Nearby Make This An Ideal Location For Growing Families (Walking Distance To Brother Andre Catholic High School). Excellent Public Transit AccessIncluding Walking Distance To Mount Joy GO Station. Short Drives To Restaurants, Retail Stores, & Grocery Stores (No Frills, Food Basics, Garden Basket) Make Running Errands A Breeze. Don't Miss The Opportunity To Make This Move-In-Ready Gem Your Forever Home. (id:34426)
56 Cottsmore Crescent
Markham (Milliken Mills West), Ontario
Welcome to this luxurious and meticulously renovated home, offering approximately 2,400 sqft of thoughtfully designed living space. Nestled on a quiet lot backing onto a lush green park, this stunning residence delivers the perfect balance of modern sophistication and timeless elegance.Featuring 3 spacious bedrooms plus 1 den, along with three 3-piece bathrooms and a convenient laundry room on the second floor, this home provides an extraordinary living experience for families who value comfort and style. The legalized separate basement entrance leads to 2 additional bedrooms, offering $2,500+ in rental potential or a perfect private suite for guests or extended family.No detail has been overlooked with $400,000+ in premium upgrades. From the brand-new roof to the modern exterior walls, every inch of this home has been enhanced with care and quality. The interior boasts brand-new appliances throughout, a smart home system, and premium day/night mode lighting fixtures that enhance both atmosphere and energy efficiency.The custom-designed kitchen is a chefs dream, featuring high-end cabinetry, a stunning waterfall island with wet bar, upgraded tile flooring, and a smart fridge with an integrated screen for ultimate convenience. The sleek steam fireplace adds warmth and style to the open living space, while the electric car outlet in the double car garage ensures future-ready practicality. Ideally located just minutes from Pacific Mall, parks, and top-rated schools, this home offers not only luxury, but also unbeatable convenience. With its peaceful setting and high-end finishes, this turnkey property is truly one of a kind. ***Don't miss your chance to own this exceptional homethe perfect blend of modern luxury and practical family living*** (id:34426)
59 Oatlands Crescent
Richmond Hill (Mill Pond), Ontario
Welcome to 59 Outlands Crescent, a charming and spacious three-story home located in the prestigious Mill Pond/Regent neighbourhood. This stunning property offers 5+1 bedroom, Main floor includes a formal living dining room, and family room with a cozy wood-burning fireplace, The kitchen is absolutely delightful, complete with a breakfast room and a walk-out to an interlocking patio featuring a beautiful Scarlett O'Hara staircase. Brazilian hardwood floors grace the first and second levels, and the kitchen is truly a chef's dream, featuring a granite centre island and cherry wood cabinets with glass displays. The finished basement is perfect for entertaining, complete with a gorgeous wet bar and fireplace. The outdoor space is equally impressive, with a huge stone patio and a pool. Close to parks, and top-ranking schools. Don't miss out on the opportunity to experience the epitome of elegance firsthand. Schedule a tour today, as this remarkable property won't be available for long! (id:34426)
3709 - 225 Commerce Street
Vaughan (Vaughan Corporate Centre), Ontario
Discover contemporary urban living in this stylish 1-bedroom unit located in the heart of the VMC. This high-floor unit features expansive floor-to-ceiling windows, bathing the interior in abundant natural light and offering panoramic city views. Enjoy the open-concept design with a modern stainless steel kitchen and walkout your own private balcony. The primary bedroom offers generous closet space and large windows. Walking distance to TTC Subway, VIVA, YRT, GO, entertainment, restaurants and offices. Nearby amenities such as Costco, Cineplex, and shopping plazas enhance the convenience. Enjoy luxury condo living with a full suite of amenities including a Gym, Party Room, Recreation Room, and more! This unit offers a blend of comfort and functionality, ideal for professionals, couples, or small families seeking a vibrant community with unparalleled convenience. Don't miss this chance to call it your home! (id:34426)
703 - 18 Uptown Drive
Markham (Unionville), Ontario
Luxury 1 bedroom Condo In Uptown Markham. Practical 1 Bedroom layout with spacious bedroom With Walk-In Closet. Laminate Throughout. Quiet north facing exposure, large balcony. **includes 1 parking and locker conveniently located on p1** Close To Highway 407 & 404, Viva, YRT, Unionville GO Station. 24 Hr Concierge, Gym, Pool, Game Room & Party Room. Walk to restaurants, supermarkets, park, trails, entertainment. (id:34426)

