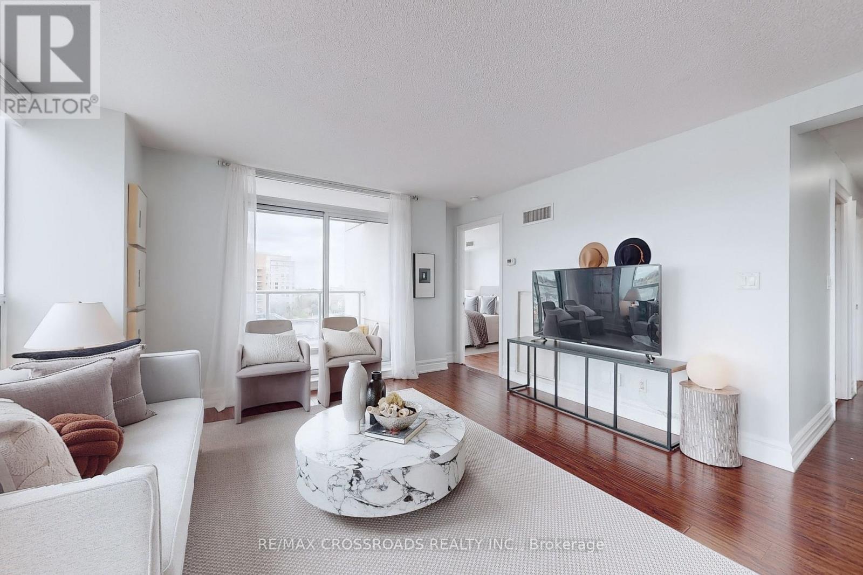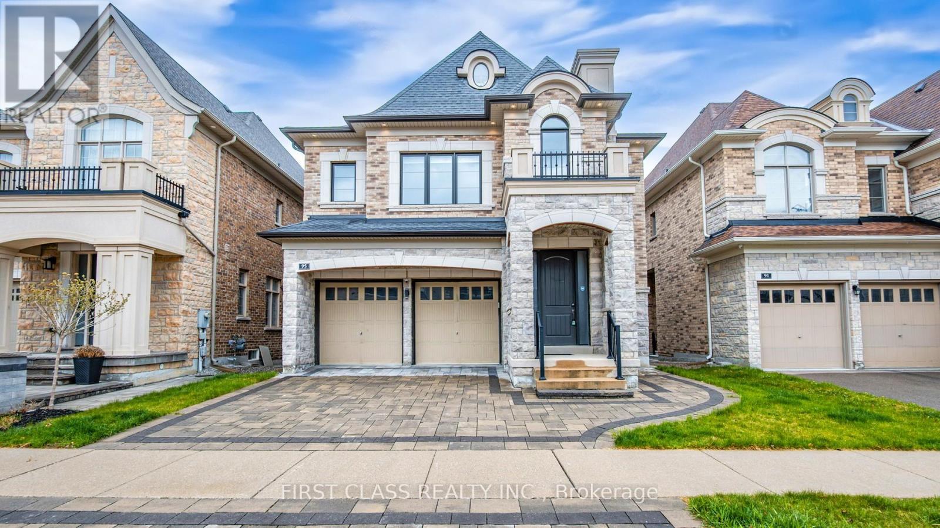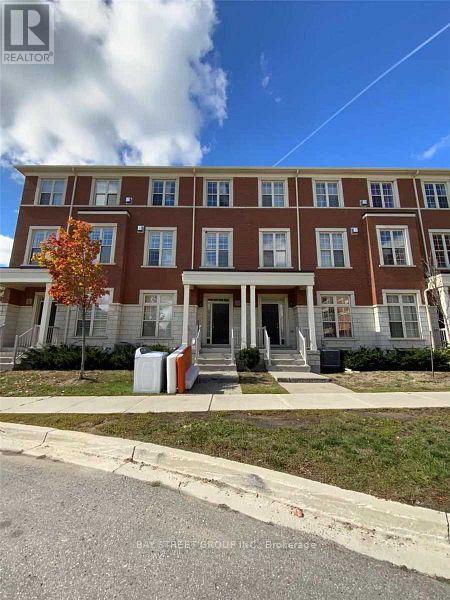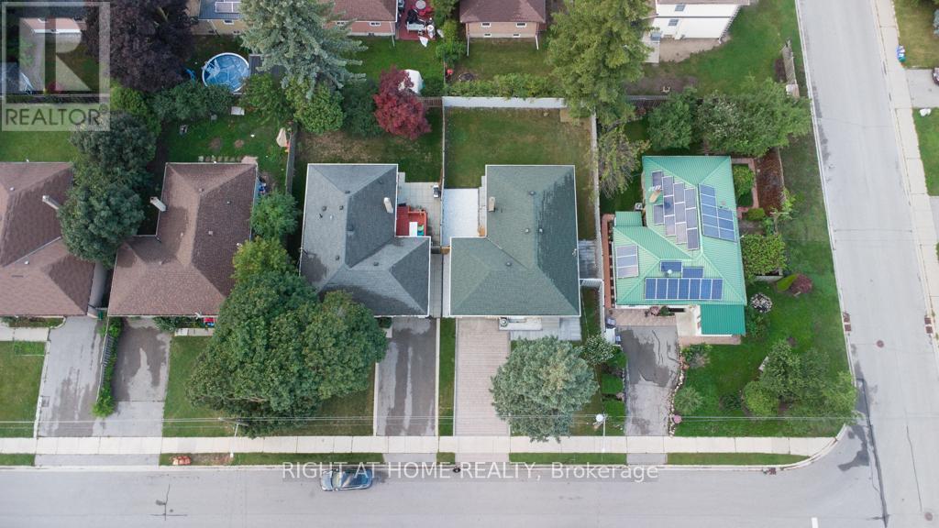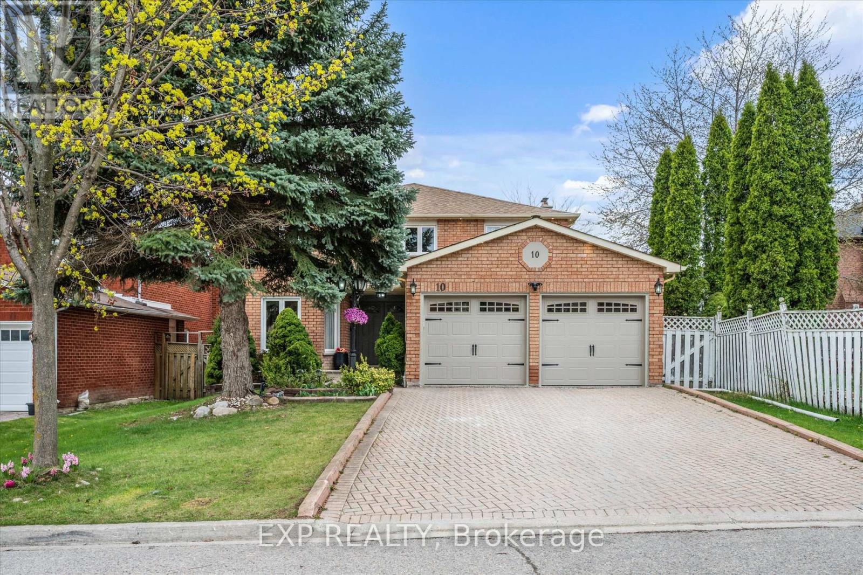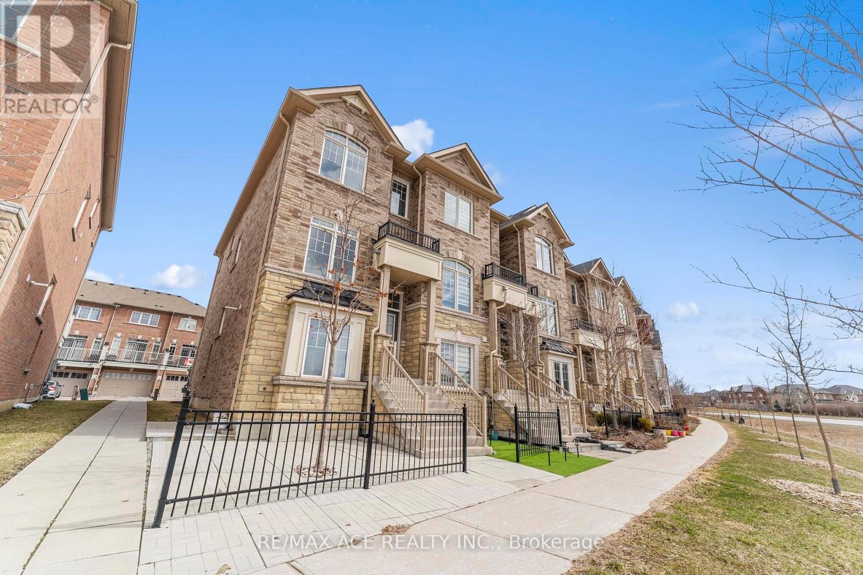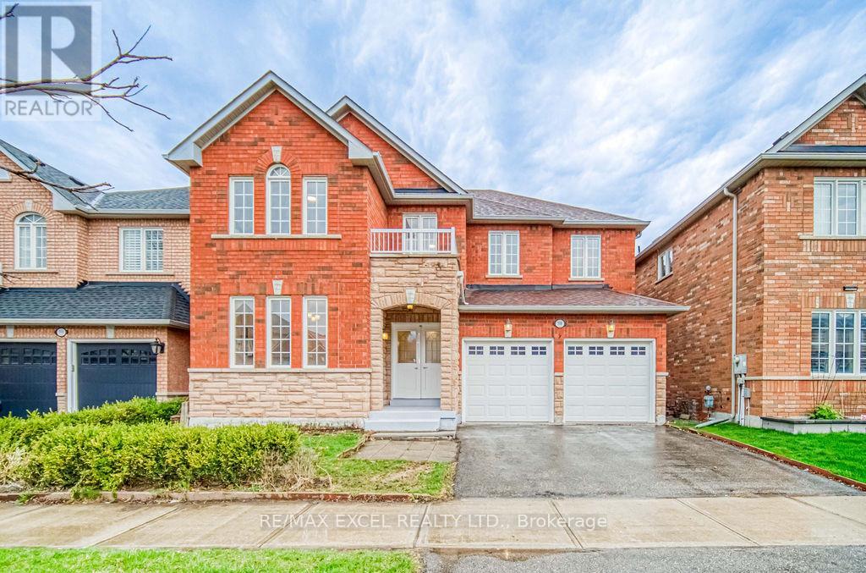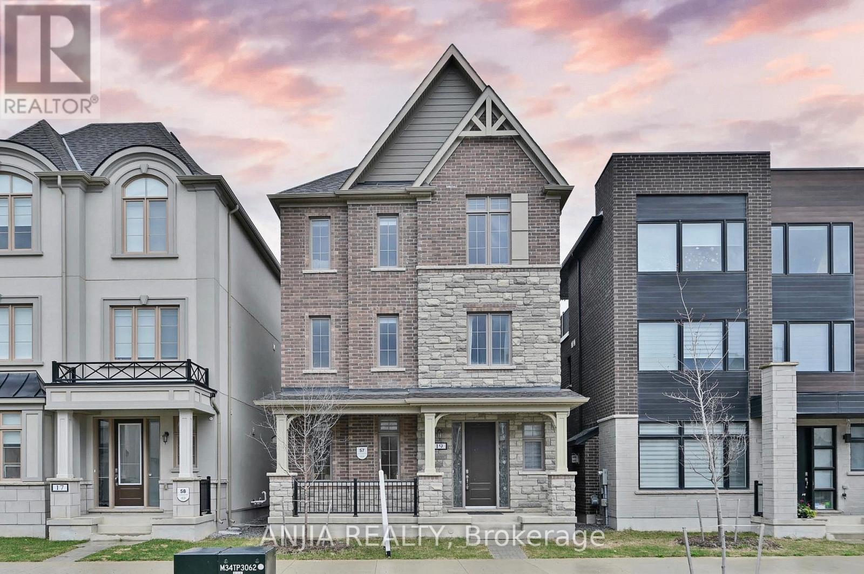921 - 8323 Kennedy Road
Markham (Village Green-South Unionville), Ontario
Location Location Location! Most Convenient Living At The Residences At South Unionville Square. 9 Ft Ceiling, West Facing Sun filled unit with Spacious Foyer and Open Kitchen Featuring Brand New Backsplash, Stainless Steel Appliances. Large Bedroom With Double Closet. This Property offers Indoor Access To T&T Supermarket, Restaurants, Shops, Medical Offices and much more. Walking Distance To York University Markham Campus & Public Transit. Minutes To 407 ETR and Downtown Markham. (id:34426)
4110 - 195 Commerce Street
Vaughan (Vaughan Corporate Centre), Ontario
Top Builder: Menkes Developments. Spacious Bright West-Facing Suite Nestled In The Highly Desirable Vaughan Corporate Centre Neighbourhood Overlooking Fabulous City View. One Bedroom + One Den (Den Could Be Used As 2nd Bedroom / Home Office) Provides Functional Layout. Large Private Balcony Enjoying The Sunshine And Night Scene Of The City All Year Round. Living On A High Floor Relishing The Peace and Quiet Environment. Modern Open Concept Kitchen With Built-In Storage, Integrated Stainless Steel Appliances, Laminate Flooring Throughout. Building Amenities: Concierge, Gym, Exercise Room, Indoor Pool, Party/Meeting Room, Bike Storage, Visitor Parking. Subway Station At Your Doorstep, Costco, Ikea, Delicious Restaurants, Cineplex Cinema, Starbucks, Bakery, LCBO, Banks, Schools, Parks, Highway 7 & Highway 400, And So Much More. (id:34426)
232 - 33 Cox Boulevard
Markham (Unionville), Ontario
This bright and spacious two-bedroom plus den, two full bath condo in Markham offers a functional layout, one parking space, and one locker. Ideally located near Unionville High School, supermarkets, and the Town of Markham, the building features excellent amenities including an indoor pool, gym, and 24-hour security, making it a perfect choice for families, professionals, or investors. (id:34426)
27 Sanderson Road
Markham (Cachet), Ontario
Welcome to this stunning 3 bedroom home in the desirable Cachet Fairways community, featuring sought-after south-facing exposure and a charming front porch. This well-maintained property offers raised 9' ceilings on the main floor and a bright eat-in kitchen with quartz countertops, a tiled backsplash, and a walkout to the backyard. The spacious primary bedroom includes a 3-piece ensuite, a walk-in closet with built-in organizers, and an abundance of natural light. Two additional upstairs bedrooms feature generous closets and large windows. The finished basement offers a versatile rec room perfect for a home office, playroom, or gym along with a 3-piece bathroom and a separate, well-organized laundry area. Home monitoring & smart switches throughout and parking for 3 vehicles with convenient direct garage access to both the house and backyard. No sidewalk and a professionally landscaped yard with a newer deck that's perfect for summer BBQs and outdoor enjoyment. Top ranked public And Catholic school zone (Lincoln Alexander, Bayview SS & St Augustine), walking distance to park, school & bus stop. Close to hwy 404, Costco, shopping malls, restaurants, banks and all other amenities. (id:34426)
C-205 - 6 Red Squirrel Lane
Richmond Hill, Ontario
Welcome to C205- 6 Red Squirrel Lane! Experience modern luxury in this brand-new, 3-bedroom, 2-bathroom upper unit townhouse, perfectly situated in the highly sought-after Hill on Bayview community in Richmond Hill. Built with concrete walls for enhanced soundproofing and durability, this contemporary home features 9' ceilings on the main level, large windows that flood the space with natural light, and laminate flooring with smooth ceilings throughout. The open-concept layout includes a modern kitchen with extended cabinetry, valance lighting, quartz countertops with backsplash, built-in appliances, and an extended breakfast bar, ideal for both everyday living and entertaining. The spacious primary bedroom offers a walk-in closet and a sleek 3-piece ensuite. A standout feature is the expansive balcony, perfect for outdoor dining or relaxing. With one underground parking spot, locker and prime location close to public transit, parks, supermarkets, Costco, restaurants, golf courses, and minutes to Hwy 404, this home offers a blend of quality, style, comfort, and convenience. (id:34426)
2906 - 12 Gandhi Lane
Markham (Commerce Valley), Ontario
Welcome to Unit #2906 at 12 Gandhi Lane in the prestigious Pavilia Towers by Times Group. Located in the prime location on Highway 7 between Leslie St and Bayview Ave, this luxurious Southeast facing corner unit is 908 sqft, offers 9' ceiling, 2 spacious bedrooms, 1 den, 2 modern bathrooms, a locker, and 2 parking spots. The 245 sqft wrap-around balcony provides ample outdoor space, breathtaking and unobstructed view of the CN Tower and Toronto skyline. Modern versatile kitchen upgraded with high-end smart appliances, extended upper cabinets, under-cabinet lighting, quartz countertop and backsplash. Enjoy a wealth of amenities including a gym, an indoor swimming pool, rooftop terrace with BBQ, cards and games room, kids playroom, library, multipurpose room, billiard and ping pong room. Walking distance to Parks, off-leash dog park, array of restaurants, grocery stores, and transit options such as the Viva Purple Line, GO train Langstaff station and Richmond Hill Centre Bus Station, this residence offers unparalleled convenience and luxury. (id:34426)
635 - 7165 Yonge Street
Markham (Thornhill), Ontario
Gorgeous 1+1 Unit In Parkside Towers At World On Yonge Complex. 9Ft Ceilings, Laminate Flooring Thru-Out, Stainless Steel Appliances, Modern Kitchen, Direct Access To Local Retailers On Main Floor, Great Amenities, Indoor Shopping Mall, Asian Supermarket, Food Court, Medical Offices, Pharmacies, Rbc Bank, Offices, Hotel. Close To Dining, Schools, Parks. Public Transportation, Ttc & Yrt At Door Steps. (id:34426)
603 - 88 Times Avenue
Markham (Commerce Valley), Ontario
newly renovated beautiful unit in prime location on Highway 7 & Bayview, minutes to Hwy 404, 407, walk to park, public transportation and steps to restaurants. Freshly painted with designer's color, new stainless steel fridge, dishwasher, new kitchen stone counter top with single sink & faucet, new vanity & stone counter top, sink & faucet in master bedroom. New light fixtures and new window coverings and blinds, move-in and enjoy (id:34426)
95 Abner Miles Drive
Vaughan (Patterson), Ontario
Super!Luxurious Home Appr.3700 Sq/Ft (above grade) In Prestigious Upper Thornhill Estates. 10Ft Main Floor,9Ft 2nd Floor,9Ft Walk-Out Basement W/Separate Entrance. Gourmet Delight Kitchen W/Upgraded Cabinets,Central Island,Quartz Counters. PLUS Walk-In Pantry, High-End B/I S/S Thermador Appl:Fridge,36-Inch Gas Range,HoodHardwood Flrs,Smooth Ceilings ThroughOut.4 Bedrooms all With Ensuites & W/I Closets. Oak Stairs With Iron Pickets.Large Master Bdrm W/Spa Like Ensuite,His/Hers Closets., Washer/Dryer,Custom Window Coverings,A/C, Led Potlights,Closet Organizers,Gdo+Rmts.2nd Floor Laundry.Top school zone: St. Theresa of Lisieux Catholic High School (id:34426)
10 Fisico Court
Markham (Aileen-Willowbrook), Ontario
Available from July 1- 2025 is a furnished , bright and spacious basement apartment. Tenant will have own separate entrance, full bathroom and a kitchen. Furnished, parking included, Hydro, Gas and Water included. (id:34426)
11 Haute Lane
Markham (Cathedraltown), Ontario
Spacious 3 Bedroom Townhome In Cathedral Town. Functional Layout. Close To Everything: 404, Supermarket, School, Plaza. (id:34426)
343 Boisdale Avenue
Richmond Hill (Harding), Ontario
Great Area, Fully Renovated ,Over 200K spent for Inside & Outside 2024, New Appliances, Bayview High School Boundary, Few Minutes Walk to Major Mackenzie Drive Go Station, shopping centers, ALL Before & After Renovation Photos are Available, All Recently Electrical Jobs has ESA certificate, Wide Double Driveway, Potential to give separate backyard to Basement, DON'T MISS THIS WOW PROPERTY .Among million Dollars New Custom Homes Area, parks, New Custom Kitchen cabinets with Quartz Countertop & Backsplash, Shingles 5 Years old. All New engineered wood through main floor with New Subfloors ,All Bedrooms has closet & Large window .Pot Lights And Many Many More. (id:34426)
95 Crimson Forest Drive
Vaughan (Patterson), Ontario
Don't Miss Out On This 2 Years New Modern 3-Storey Townhome To Settle Your Family In The Heart Of Vaughan. Family Friendly Neighbourhood W/Amazing Neighbours. Real High-demand Community. 3+1 Good-sized Bedrooms & 3 Washrooms, Approx. 2000 Sqft. Of Finished Living Space. Great Functional Layout, No Wasted Space. 9Ft Smooth Ceilings. Massive Windows With Sun-Filled, Really Bright. Laminate Flooring Throughout. Open Concept Kitchen With Practical Island. 2 Balconies. Ground Floor Can Be Use As A Perfect Office Or 4th Bedroom. Convenient Access To Home Directly From Garage. Coveted Location, Easy Access To Public Transit, Go Train Station, Hwys, Schools, Shops, Parks, Hospital & So Much More! It Will Make Your Life Enjoyable & Convenient! A Must See! You Will Fall In Love With This Home! ***Top Notch High School District!*** (id:34426)
10 Stratford Drive
Richmond Hill (Doncrest), Ontario
This beautifully renovated home, with major renovations completed in 2023, offers a bright, modern living experience. Fully upgraded from bottom to top, the thoughtfully designed layout features custom cabinetry, built-in stainless steel appliances, premium countertops, a dual-level central island, and a stunning oak spiral staircase connecting all levels. The second floor offers four spacious bedrooms, two with walk-in closets, along with two luxurious ensuites and a stylish full bathroom. The newly finished basement, with upgraded exterior wall insulation, includes a recreation room, a multi-purpose area, two bedrooms, a full bathroom, and a separate entrance. Rough-ins are in place for a future kitchen, laundry, and bathroom, and EV charging is pre-wired. Exterior upgrades include a natural stone front porch, new garage doors, and soffit lighting, enhancing both curb appeal and functionality. Interior enhancements feature anti-glare dimmable recessed lighting, a sophisticated stairwell chandelier, USB-integrated outlets, and custom window coverings all thoughtfully curated in collaboration with professional designers to elevate everyday living. Notably, the homeowner has invested nearly 400K in renovations and upgrades to craft this truly move-in-ready dream home, ready for your visit. (id:34426)
124 Carrington Drive
Richmond Hill (Mill Pond), Ontario
Newly Renovated 2022-2024 from Top to Bottom with $$$ spent. Beautiful & Spacious 4+2 Bdrm with 4+1 Bathroom Updated Home On Premium Pool Size Lot. Crown Moulding 1st&2nd Fl. 2016 Windows 1st&2nd Fl. 2019 Reno: Roof Shingle, 2022 Reno: Attic Insulation Cotton, Kitchen Cabinet, Kitchen Tile, Most Kitchen Appliances, Vinyl Floor In Bsmt, 1st&2nd Fl hardwood floor and hardwood stair, Furnace. 2023 Reno: backyard interlocking, 2024 Reno: AC system & Garage Door. Two second Fl Suites with washrooms. Bsmt has private washroom, kitchen, bedroom and extra large windows(tons of sunlight). Private Rear Yard with large area covered by interlocking. Top Ranking School Zone And All Kind Of Amenities. Showing With Confidence! (id:34426)
211 - 9441 Jane Street
Vaughan (Maple), Ontario
Large Garage Space With GDO High Ceiling. Ground Floor Main Entrance Stairs To Upper Floor With 9-Foot Smooth Ceilings, 2 Parking Spots, Very Clean Large Suite Overlooking Park, S/S Appliances, Kitchen With Breakfast Bar, Rooms With Natural Light. Plenty Of Storage In The Garage. Walking To Vaughan Mills, Wonderland, And Grocery Stores, Private Entrance To Your Townhome. (id:34426)
67 Crofting Crescent
Markham (Wismer), Ontario
Stunning 4 year old 1951 SF Green Park Home in much sought after Location. 2024 New Laminate Flooring in second floor. Upgraded Kitchen Cabinets, Staircase, Cupboard Hinges (soft close), Fans with timer. 2023 Professionally Finished Basement with 3 pc Ensuite Bedroom, Study Niche, big Laundry/Storage Room and sub-floor under Laminate Flooring. 2023 Pot Lights, Kitchen Centre Island custom lights. Open Concept with Great Layout. Direct Access to Garage. Top Ranked School Zone: Bur Oak S.S. & John McCrae P.S. Close to Mount Joy Go Station and Markham Centennial Community Centre. (id:34426)
13 Goldenwood Crescent
Markham (Greensborough), Ontario
"Madison Home" 1,750 SF Semi-Detached Beauty with 13' soaring grand entrance, 9' ceiling on main, Island in kitchen with granite counter. Open Concept Family Room overlooks kitchen, Extra pot lights, old Victorian charm with crown and picture moldings. House in excellent condition well-maintained by Original owner. Extra parking pad can park 2 cars on driveway, Walk-out basement with direct garage access, 2 decks upper deck walk out from kitchen with auto awning. Extra storage area with another entrance from garage easy for moving and storage. (id:34426)
207 Dundas Way
Markham (Greensborough), Ontario
Impeccably maintained and spacious 4-bedroom townhome. As an end unit, it offers an optimal layout similar to a semi-detached home, including an oversized master bedroom and three additional generously sized bedrooms, making it ideal for a growing family. The home is filled with upgrades, including 9-foot ceilings, 1.5 spacious garage, pot lights on the upper floor, and an open-concept kitchen that seamlessly connects to the living and dining areas. New wood flooring and large windows throughout ensure an abundance of natural light. Located within the highly regarded Bur Oak Secondary School district, this home also features direct access to the garage. The eat-in kitchen includes a walkout to a balcony. Situated in a prime location just minutes from Hwy 407/404, Markham Stouffville Hospital, Cornell Community Centre, shopping, GO Station, parks, and more! Don't miss out on this exceptional opportunity! (id:34426)
6 Mistywood Crescent
Vaughan (Patterson), Ontario
Welcome to 6 Mistywood Crescent, a rare oversized double car garage townhome in the prestigious Thornhill Woods community - an exceptional opportunity you won't want to miss. This spectacular 3-bedroom, 4-bathroom family home is filled with thoughtful upgrades and designed to fully maximize every inch of open-concept living space. The main floor features gleaming hardwood floors, pot lights throughout, and a charming Juliette balcony. The modern kitchen is a standout with stainless steel appliances, custom wine rack, stylish backsplash, pantry, breakfast bar, and eat-in area with direct access to the deck. Storage is truly unmatched in this home from the fully optimized kitchen to the spacious primary suite featuring a walk-in closet with custom shelving and a 4 piece ensuite. The finished walkout basement offers a generous recreational room, 3-piece bath, and a custom entertainment setup with built-in shelving. The crown jewel is the rare double car garage, one of the largest storage spaces available in Thornhill Woods. With room for tires, a fridge/freezer, and a walkway to the backyard with extensive shelving and hooks, this level of storage is rarely found in townhomes, freeholds, or even detached homes. Ideally located minutes from schools, parks, Rutherford Marketplace Plaza, Rutherford GO, York transit, Vaughan Mills, Canadas Wonderland, dining, and major highways (407/7/400). Open House: Sat May 3rd & Sun May 4th from 2-4pm (id:34426)
316 Williamson Road
Markham (Greensborough), Ontario
Prime Location! Elegant 4+1 Bedroom Detached Home in the Prestigious Greensborough Community! Offering Over 4,000 Ft of Bright and Functional Living Space. This Beautifully Maintained Two-Storey Home Features a Grand 17-Ft Open-to-Above Foyer, 9-Ft Ceilings on Main Floor, Gleaming Hardwood Flooring, Upgraded Oak Staircases, Fresh Paint, and Abundant Natural Light Throughout. The Chef-Inspired Kitchen Boasts Granite Countertops, Custom Cabinetry, Under-Cabinet Lighting, Stainless Steel Appliances, and Bright Breakfast Area with Walk-Out to Yard.The Open-Concept Living and Dining Rooms Provide an Elegant Space for Entertaining, While the Large Family Room Offers a Cozy Gas Fireplace and Oversized Windows. A Main Floor Office Completes the Perfect Work-from-Home Setup.Upstairs, the Oversized Primary Bedroom Features a Spacious Walk-In Closet and a Spa-Inspired 5-Piece Ensuite. All Secondary Bedrooms Are Generously Sized and Offer Semi-Ensuite or Private Bathroom Access.The Professionally Finished Basement with Separate Entrance Includes a Full Bathroom, Kitchen Rough-Ins, Large Above-Grade Windows, and Multi-Functional Space Ideal for an In-Law Suite, Recreation Room, or Home Gym.Exterior Highlights Include a Double-Car Garage, Interlocked Walkway, and Landscaped Front and Back Yards with Mature Trees and Privacy.Conveniently Located Just Minutes to Mount Joy GO Station, Top-Ranked Schools, Parks, Community Centres, and Markhams Finest Amenities. A Rare Opportunity to Own a Move-In Ready Home in One of Markhams Most Desirable Neighbourhoods! (id:34426)
18 Sunburst Crescent
Markham (Greensborough), Ontario
Beautiful Detached Family Home In Highly Sought After Greenborough, Main Floor 9' Smooth Ceiling Hardwood, Pot Lights & California Shutters. Laundry On The Main Flr W/ Access To 2 Car Garage. Central Island With Granite Top, Gourmet Kitchen With Granite Counter & Backslash, Oak Stairs With Wrought Iron Pickets, Highly Rated Schools & Multiple Amenities Incl. Mt. Joy Go All W/In Walk Distance, Close To Go Station And Hwy 407 (id:34426)
15 Hawksbury Road
Markham (Wismer), Ontario
This exquisitely renovated home received a complete high-quality upgrade in 2023, covering everything from the roof to the basement. The main floor boasts 9-foot ceilings and an open-concept luxury layout, creating a bright and airy atmosphere. The entire house features beautiful engineered hardwood flooring, with a seamless living and dining area complemented by an elegant curved staircase.The modern kitchen comes with upgraded cabinetry, premium stainless steel appliances, and a spacious center island with a breakfast bar that overlooks the landscaped backyard. The generous primary bedroom includes an ensuite bathroom and a custom walk-in closet combination. The fully finished basement offers a recreation area, an additional bedroom, and a full bathroom.The backyard features thoughtful landscaping with excellent drainage. Ideally situated within walking distance to Bur Oak Secondary School, parks, and transit bus station, this home offers convenient access to all amenities for comfortable living. Move-in ready. Dont let this dream home slip away! (id:34426)
19 York Downs Boulevard
Markham (Angus Glen), Ontario
Welcome To 19 York Downs Blvd A Beautifully Upgraded, South-Facing Detached Home With Double Garage, Built By Minto In 2022 In The Prestigious Angus Glen Community. This Stunning 5-Bedroom, 5-Bathroom Home Offers Over $150K In Premium Upgrades, Including 9' Ceilings On The Main And Second Floors, 8' Ceilings On The Third, Smooth Ceilings Throughout, Elegant Pot Lights On The Main Floor, And Hardwood Flooring Throughout. The Open Concept Layout Features A Modern Chef's Kitchen With A Grand Quartz Centre Island, And A Spacious Family Room With A Fireplace Framed By Sun-Filled Windows. The Primary Bedroom Retreat Boasts A Lavish 5-Piece Ensuite With Comfort-Height Vanities. Enjoy The Best Of Markham Living Close To Top-Ranked Schools Including Pierre Elliott Trudeau High School, Angus Glen Golf Course, T&T Supermarket, Hwy 404/7, Markville Mall, Unionville Dining, And More! A Must See!!! (id:34426)








